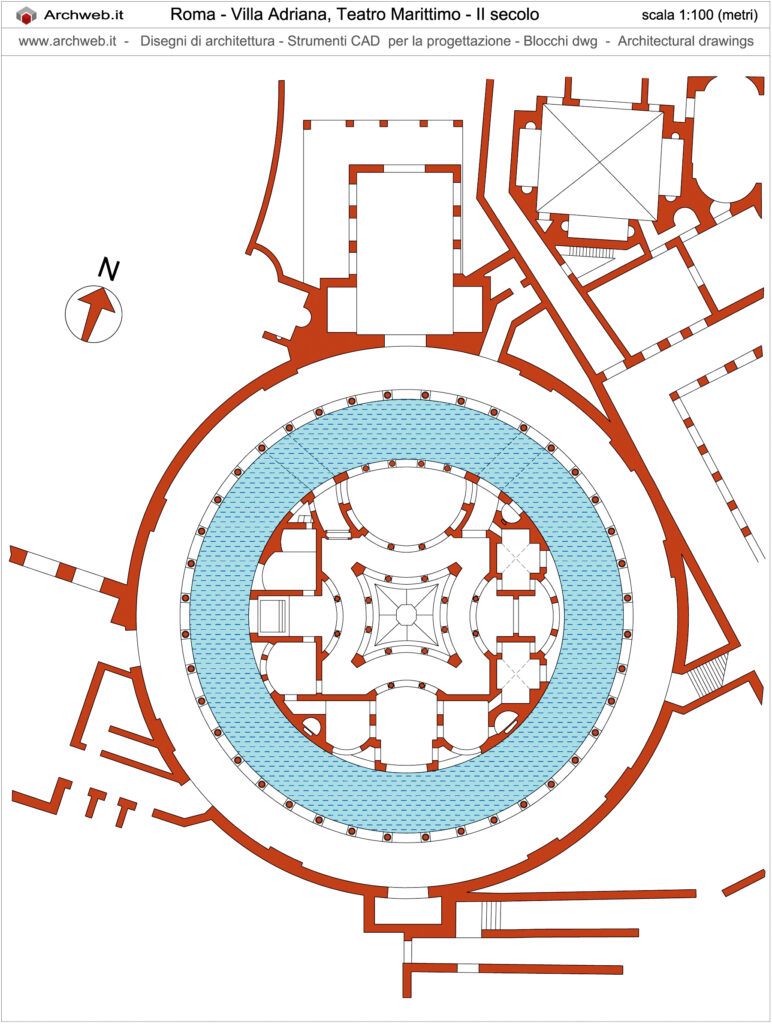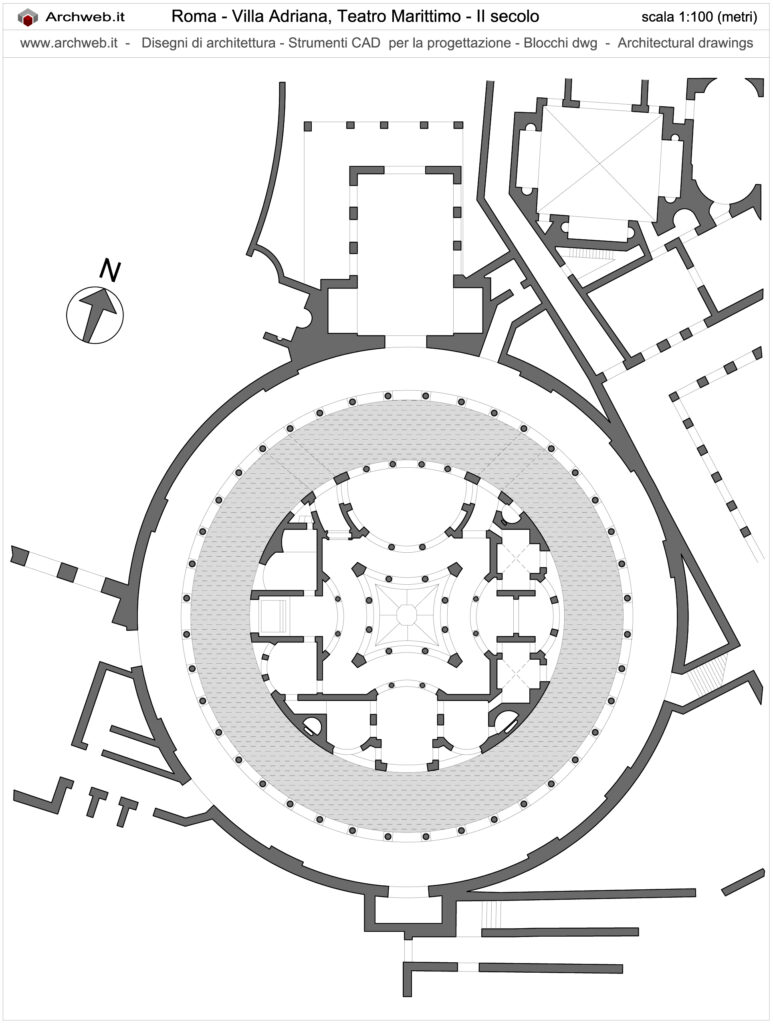Purchase
Maritime Theater in Villa Adriana
2D – Floor plan scale 1:100


The preview image of this architecture comes directly from our dwg drawing and represents exactly the contents of the dwg file. To view the image in fullscreen, please register and log in.
The drawing is well ordered in layers and optimised for printing at a scale of 1:100. The .ctb file for the printing thicknesses can be downloaded from here. The setting of the thicknesses is standard for all Archweb files. Always check if the ctb is in line with your graphic requirements.
All Archweb designs are of excellent graphic quality, designed by us with care and professionalism, probably the best you can find on the net. We remain at your disposal for any enquiries.
You can get the files by clicking on the "Download DWG" button, choosing your preferred payment method and paying the 18 euro fee.
One of the most interesting and complex environments of Villa Adriana is the so-called Maritime Theater, whose name was attributed, as early as the 1700s, to the marine frieze that decorated the entablature of the portico.
The purchasable drawings allow to deepen the dimensional study of the elements, to retrace the secrets of the reciprocal metric relationships. Creativity, inventiveness, originality are the peculiar characteristics of this project from which to learn how the alternation of straight and curved lines can generate particular spatial and scenographic effects.
The entire Hadrian's Villa is included in the UNESCO World Heritage Site and the Maritime Theater is its heart and its most intimate essence and, at the same time, richer in plastic and spatial values.
As you can see in the plan of the dwg drawing, it is a system with a circular and concentric plan that in the center has an artificial island surrounded by running waters in which the emperor could allow himself to take a few swims.
The outermost band consisted of a portico covered by an annular barrel vault with 40 trabeated Ionic columns which gave access to the islet (45 meters in diameter) with two revolving bridges. In the islet there was a very original single-storey domus, in which the spaces were articulated in concavity and convexity, taking up the theme of the curved surfaces already used for the domus Flavia and the domus Augustana on the Palatine, but in this case the surfaces curves multiplied their effects with the mobility of reflections in the water, generating even more spectacular results.
The construction of the domus, based entirely on spaces with unusual and original shapes, consisted of the traditional scheme with atrium, courtyard, portico, tablinio, cubicle, private baths and, in the resulting rooms, the latrines. In fact, following the path from North to South there was a rectangular pronaos, of which only the bases of the columns remain, one continued through an atrium with rectangular niches on each side and, following the axis, there were the moorings of the two movable jumpers. Continuing there were two side fauces (entrances) with a curved and colonnaded portico that constituted the final and intimate access to the domus, in the center there was a garden and, in line with the atrium, the tablinium with two symmetrical service areas . On the east side there were two cruciform cubicula. To the west there were private spas with the symmetrical tiepidarium and calidarium, with the frigidarium in the center. From the frigidarium, a few steps led to the circular channel (euripus) that surrounded the islet and which was used by the emperor Hadrian as a natatio, a swimming pool.
All this marvel of environments, although limited in the space of the islet of 45 meters in diameter, represented a small part compared to the 120 hectares of space destined for the villa, but were the fulcrum of the entire construction. In this space, the volumes had effects of mobility, giving a sense of infinite space and, at the same time, of the intimacy to which the concentricity of the constituent matrix of the spaces drew and continually attracted towards the center. But access was forbidden, inaccessibility was guaranteed by the two movable bridges and the domus represented a secluded residence that could have the function of a think tank, a place for meditation or where you could take refuge away from prying eyes.
Author: Prof.ssa Francesca Ferraro
How the download works?
To download files from Archweb.com there are 4 types of downloads, identified by 4 different colors. Discover the subscriptions
Free
for all
Free
for Archweb users
Subscription
for Premium users
Single purchase
pay 1 and download 1





























































