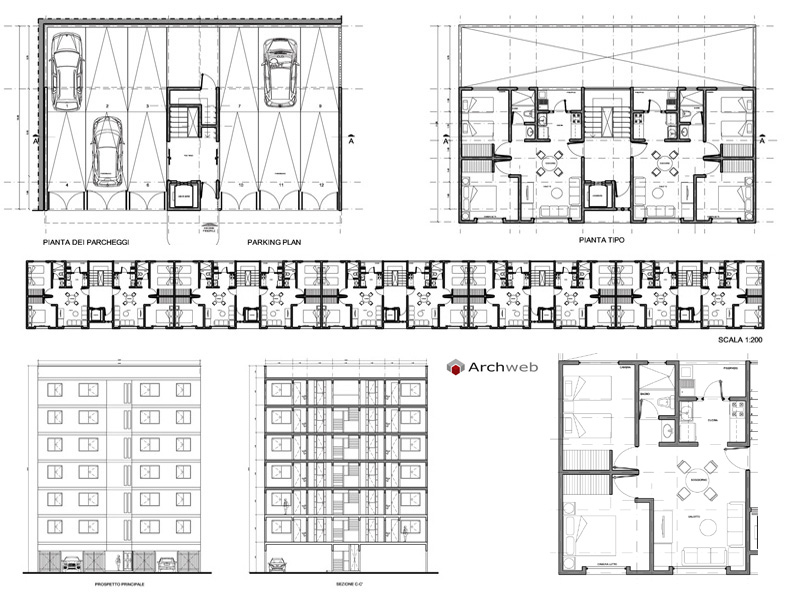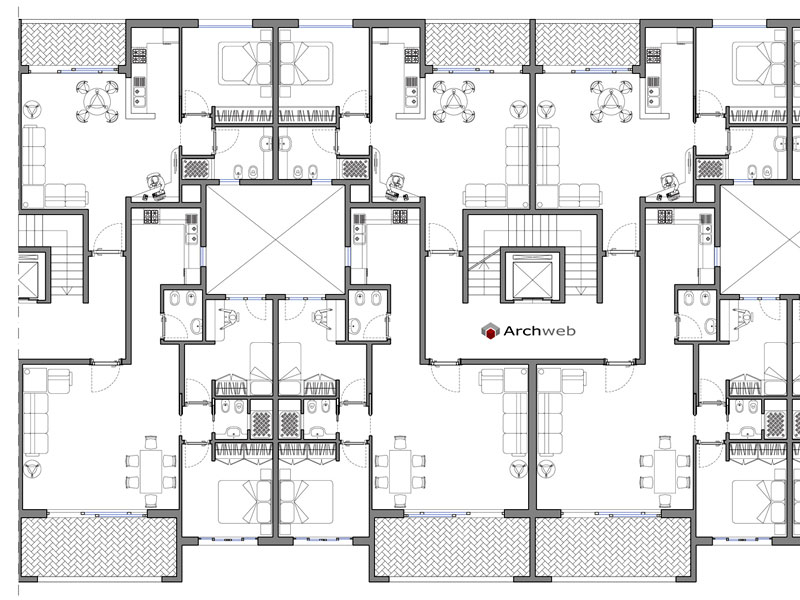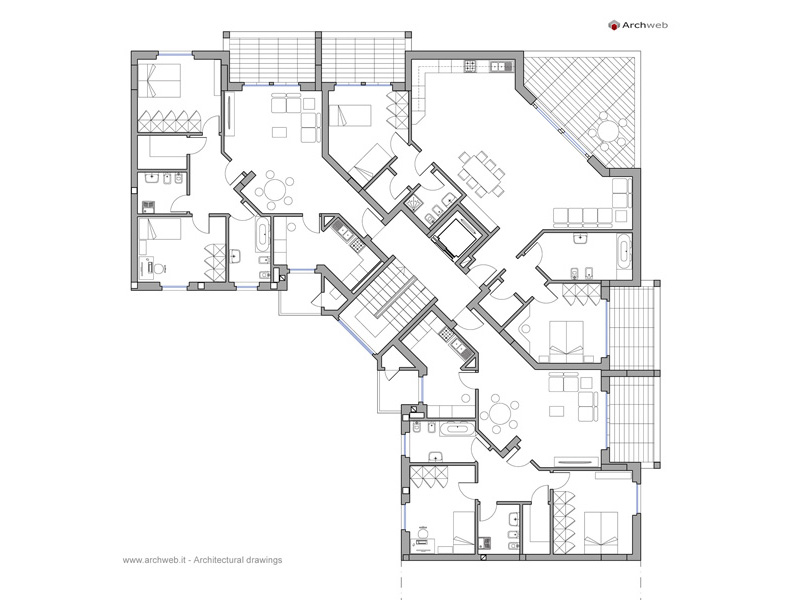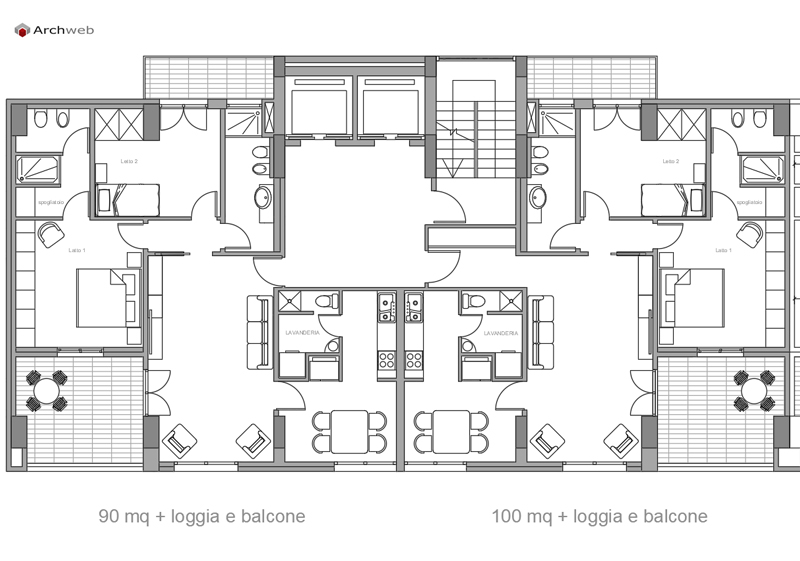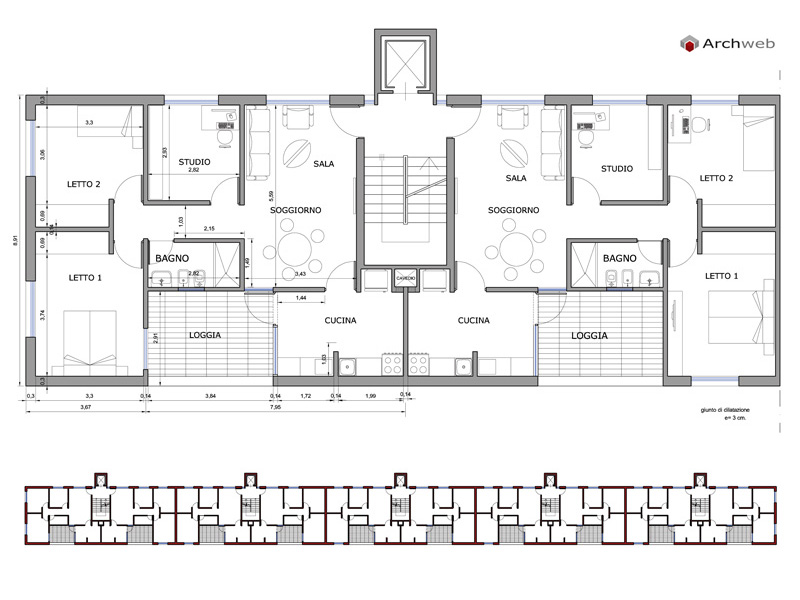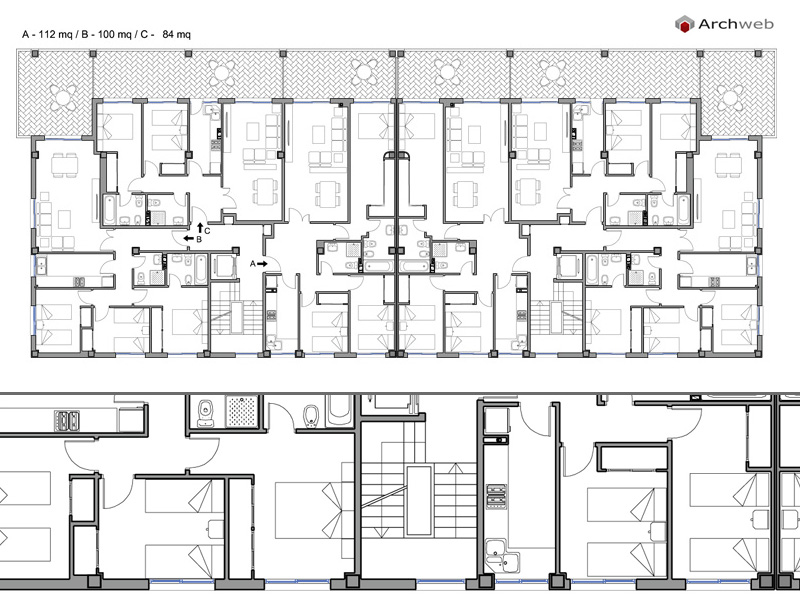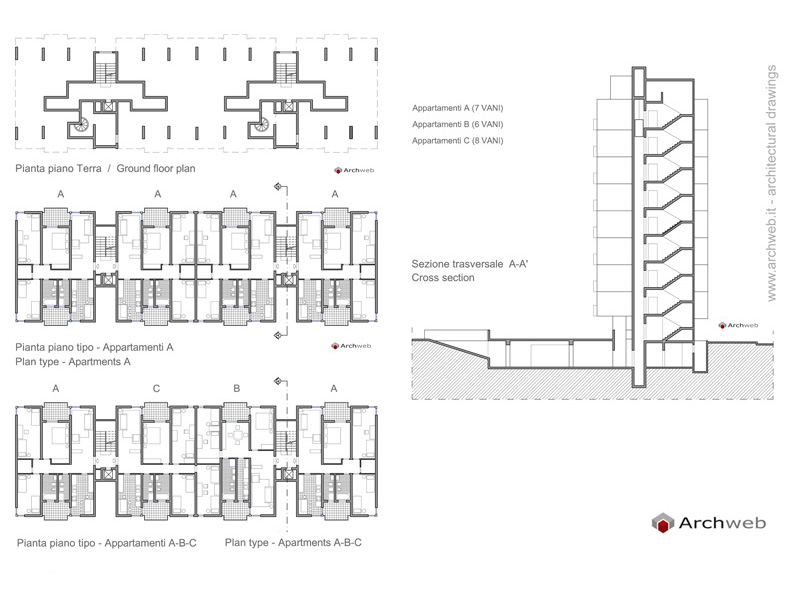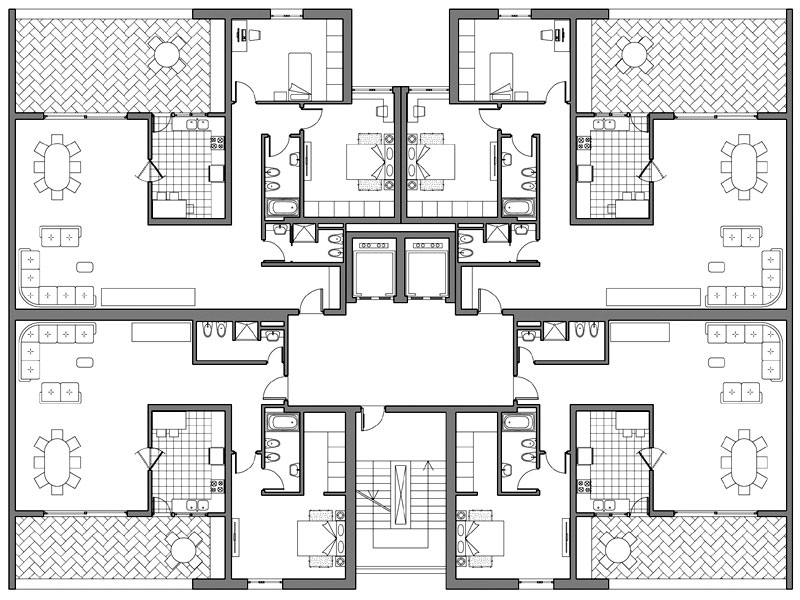Subscription
Multi-storey building 09
1:100 Scale dwg file (meters) with aggregation hypothesis on a 1: 200 scale
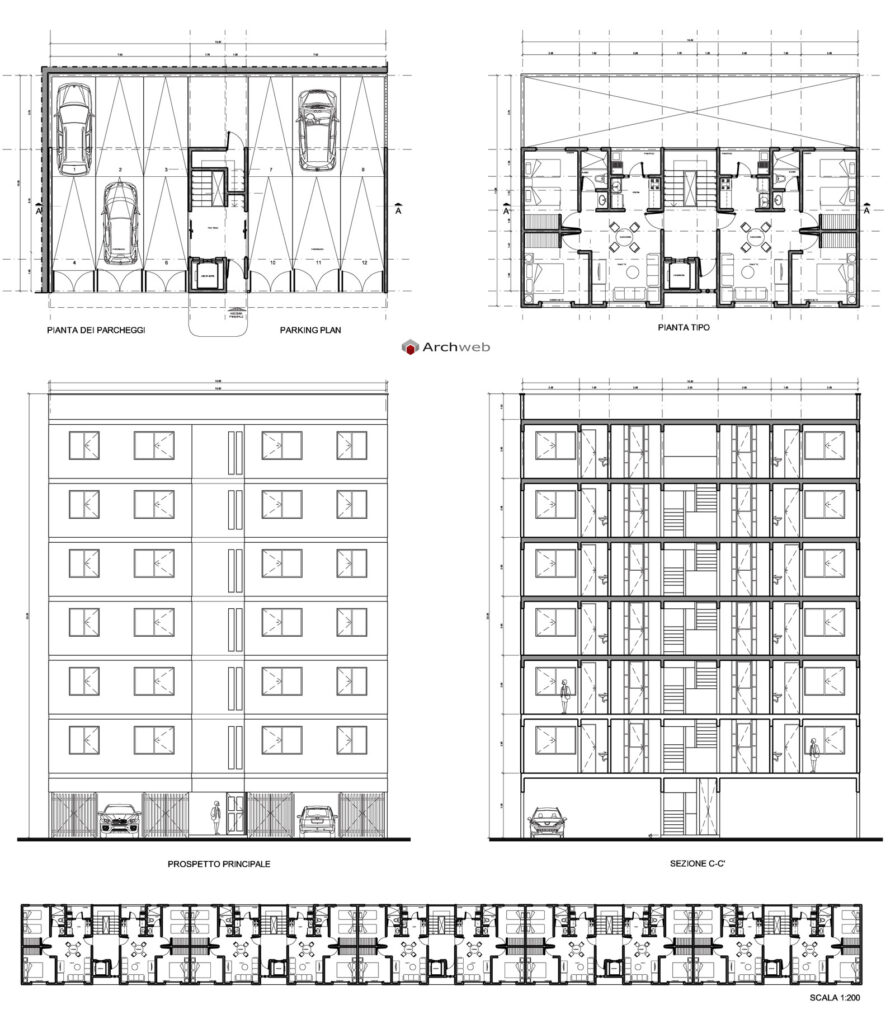
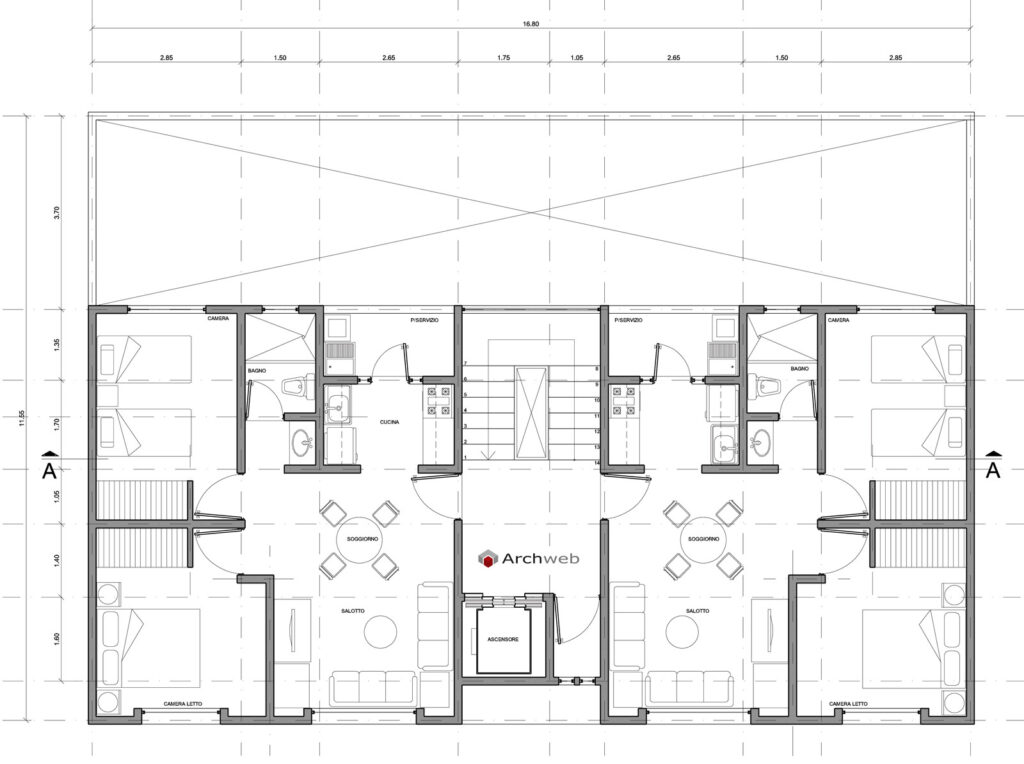
Scheme – project of a residential” Multi-storey building 09″, plan of the ground floor with garages and of the standard floor with 2 apartments per floor. Main elevation and longitudinal section of the staircase.
Recommended CAD blocks
How the download works?
To download files from Archweb.com there are 4 types of downloads, identified by 4 different colors. Discover the subscriptions
Free
for all
Free
for Archweb users
Subscription
for Premium users
Single purchase
pay 1 and download 1


























































