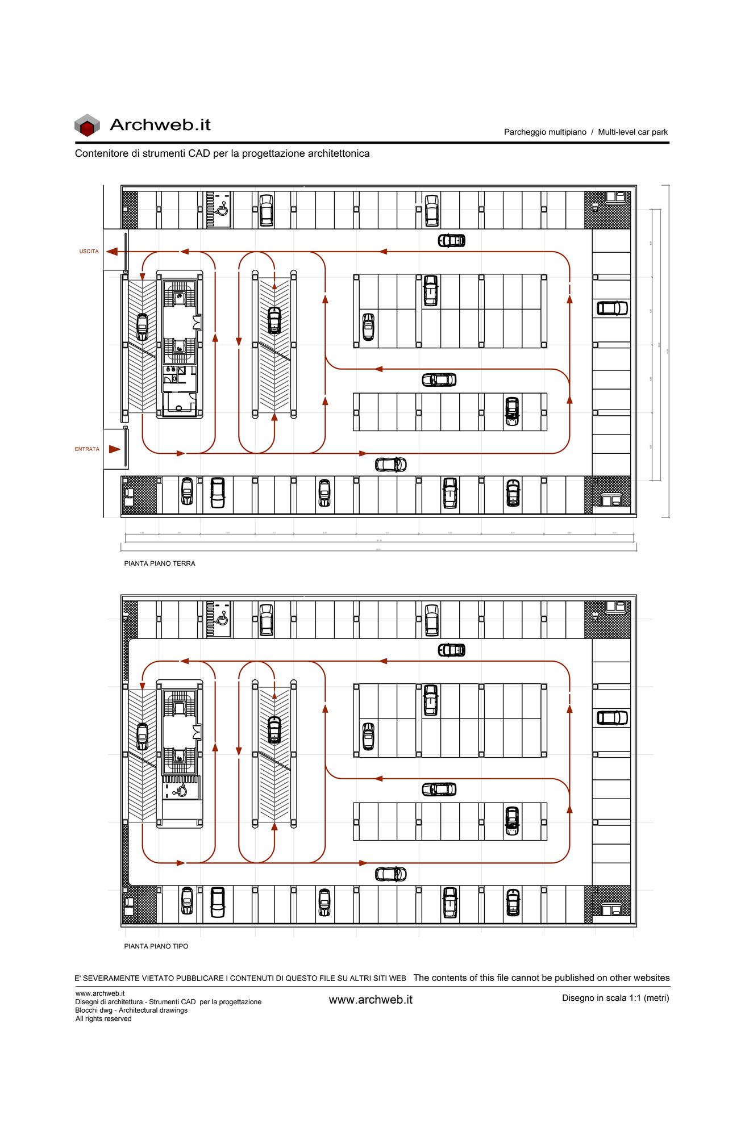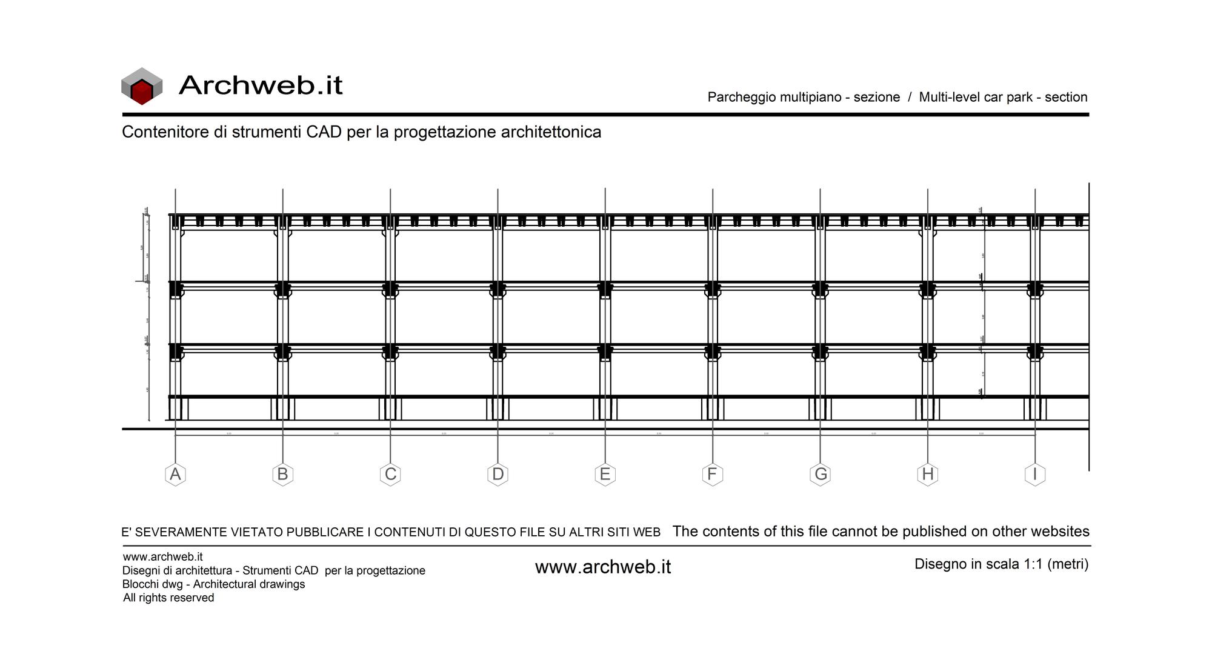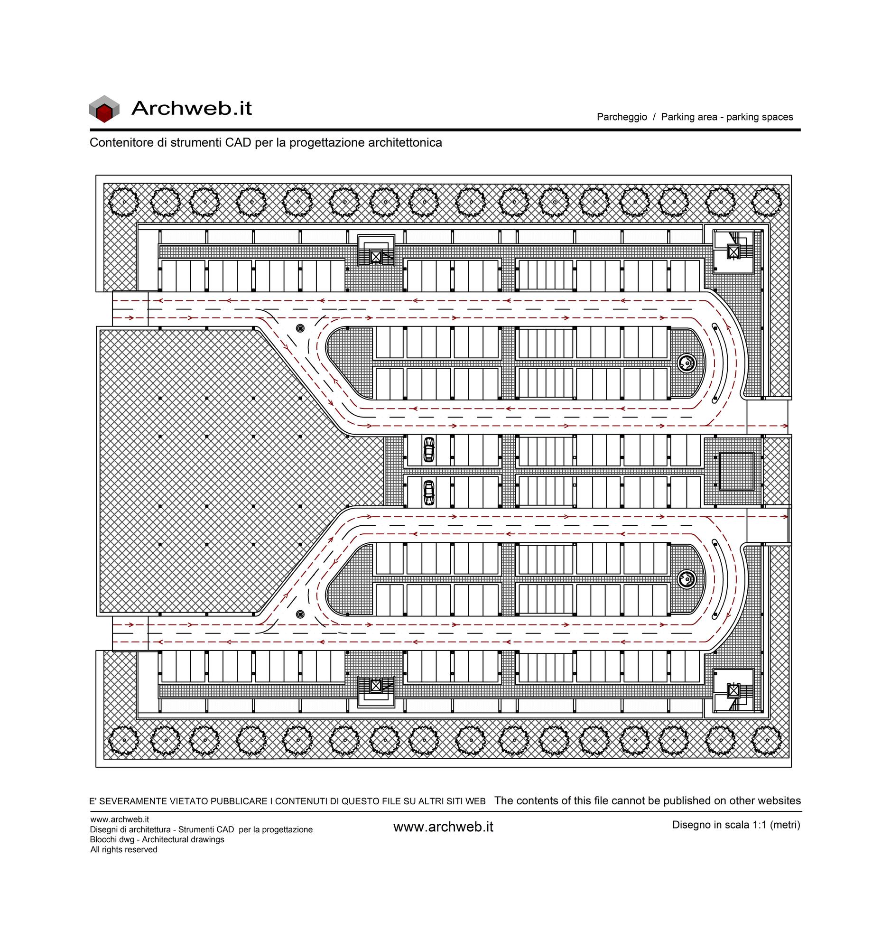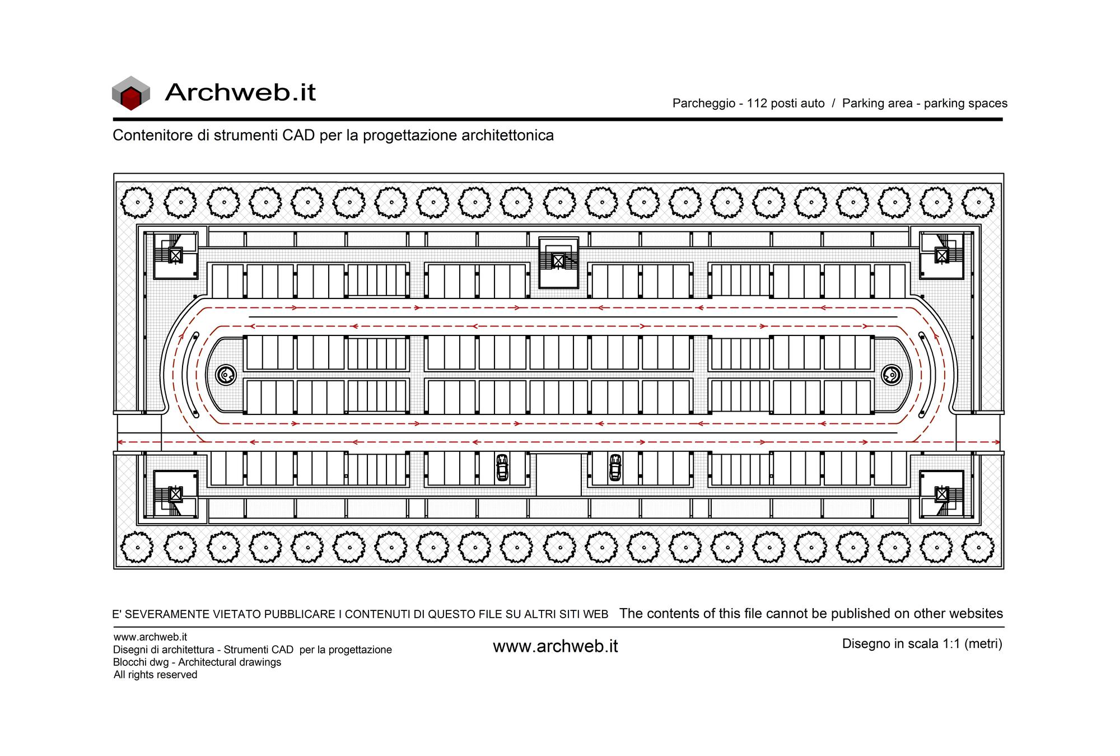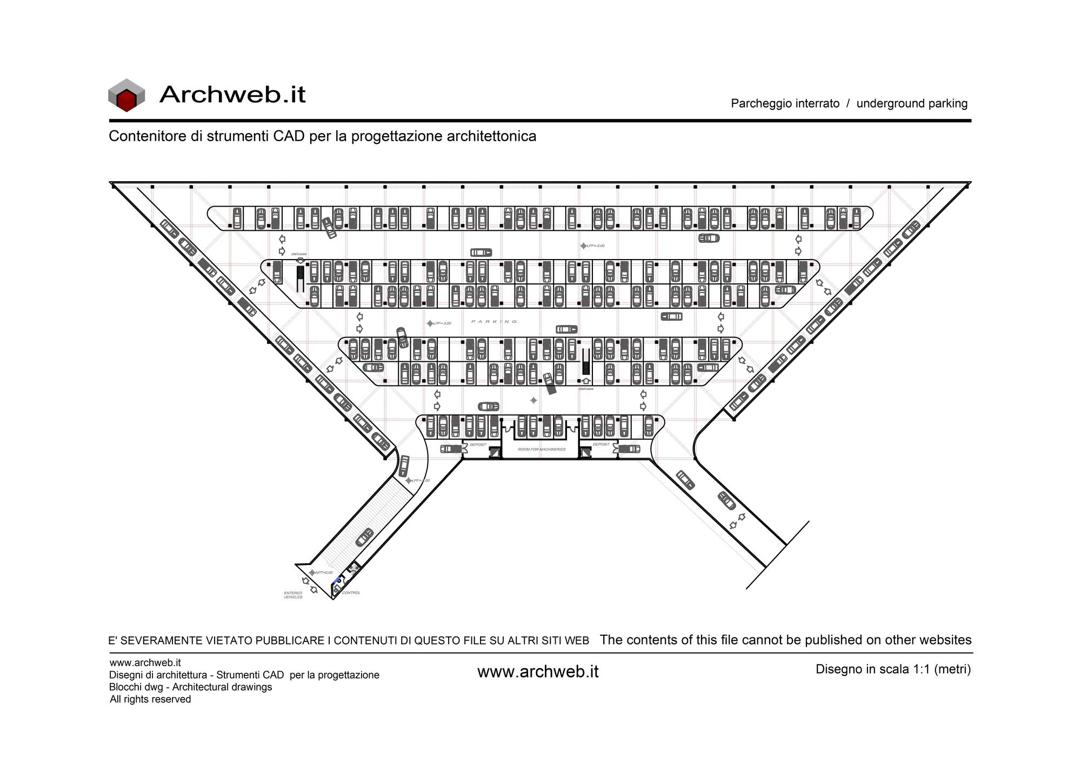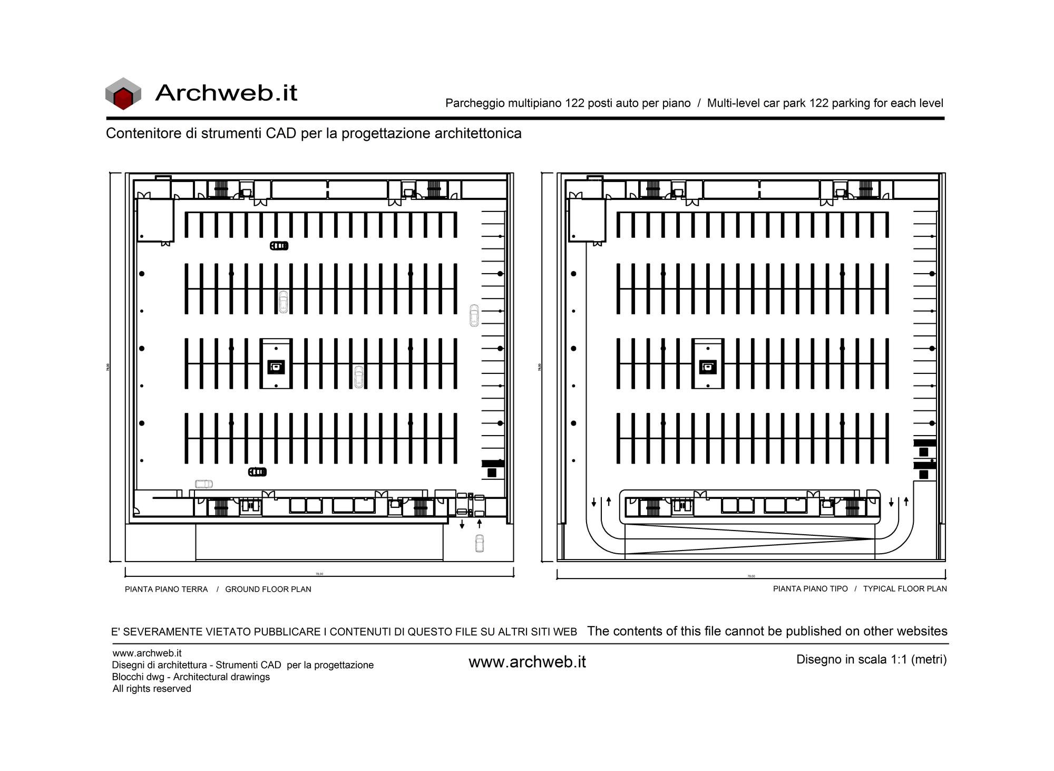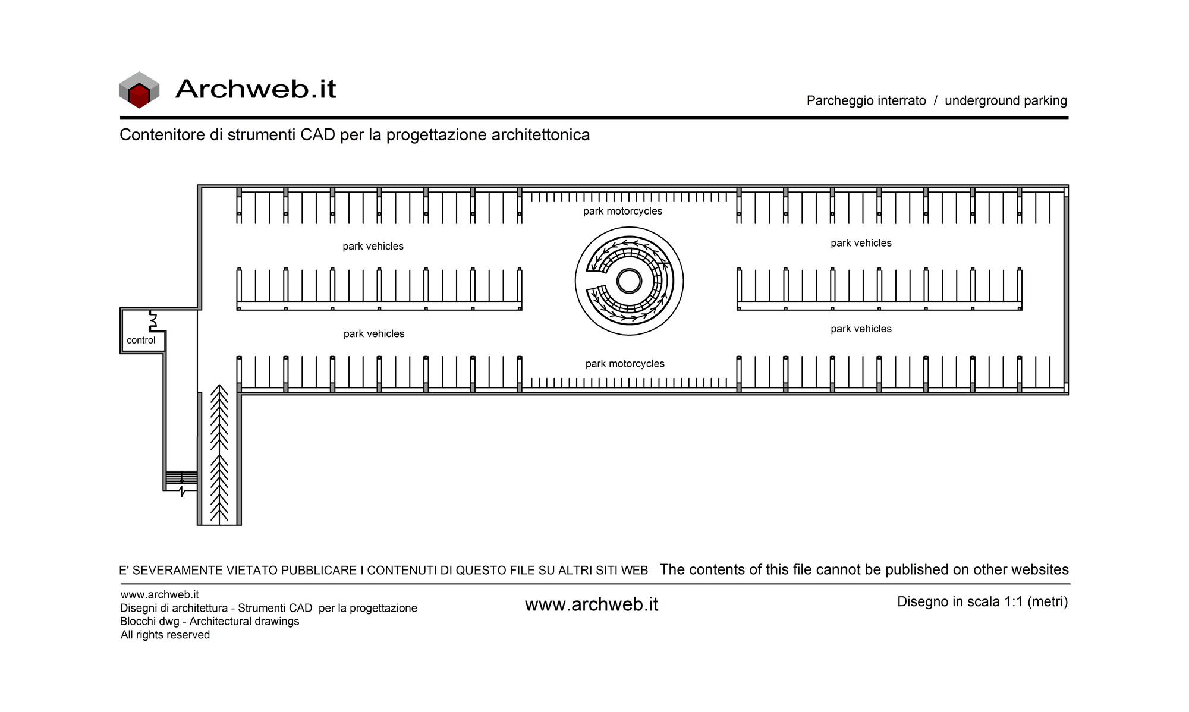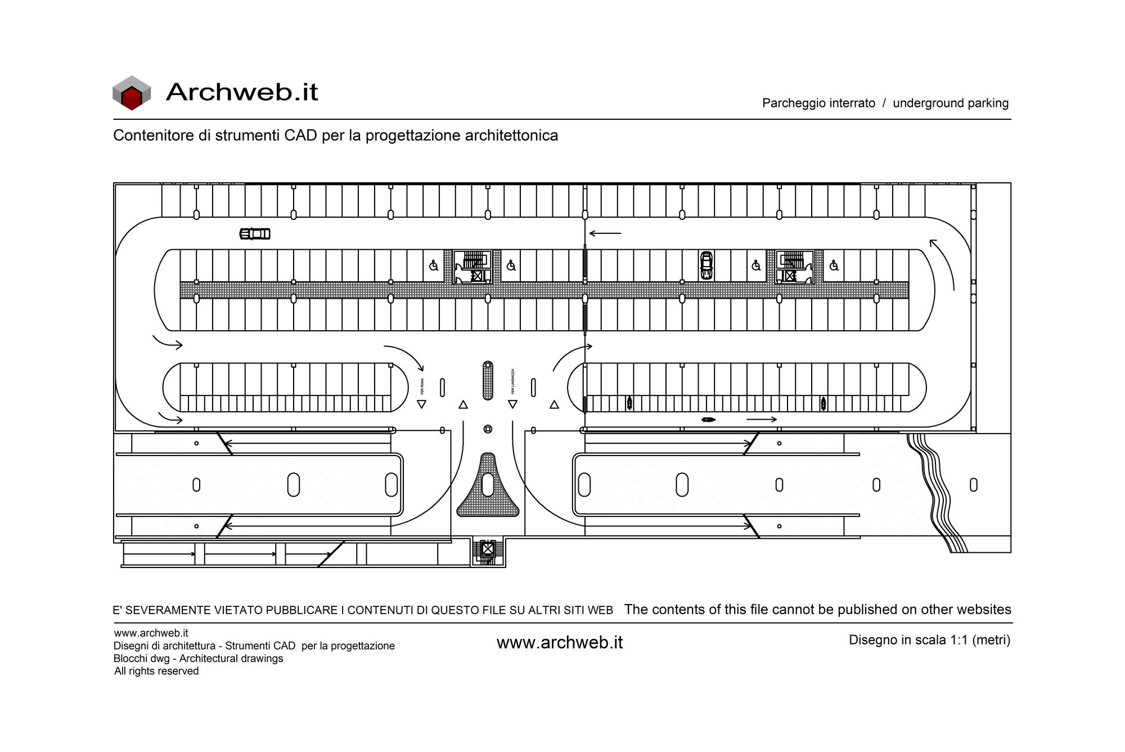Subscription
Multi-storey car park 02
Scale 1:100
Plan of a multi-storey car park with up and down ramps and stairwells-elevators for vertical connections. the file contains the plan of the ground floor, with the entrance and exit for the cars, and the standard floor.
Dimensions: m. 68.40 x 44.10 – 76 cars per floor.
Recommended CAD blocks
How the download works?
To download files from Archweb.com there are 4 types of downloads, identified by 4 different colors. Discover the subscriptions
Free
for all
Free
for Archweb users
Subscription
for Premium users
Single purchase
pay 1 and download 1


























































