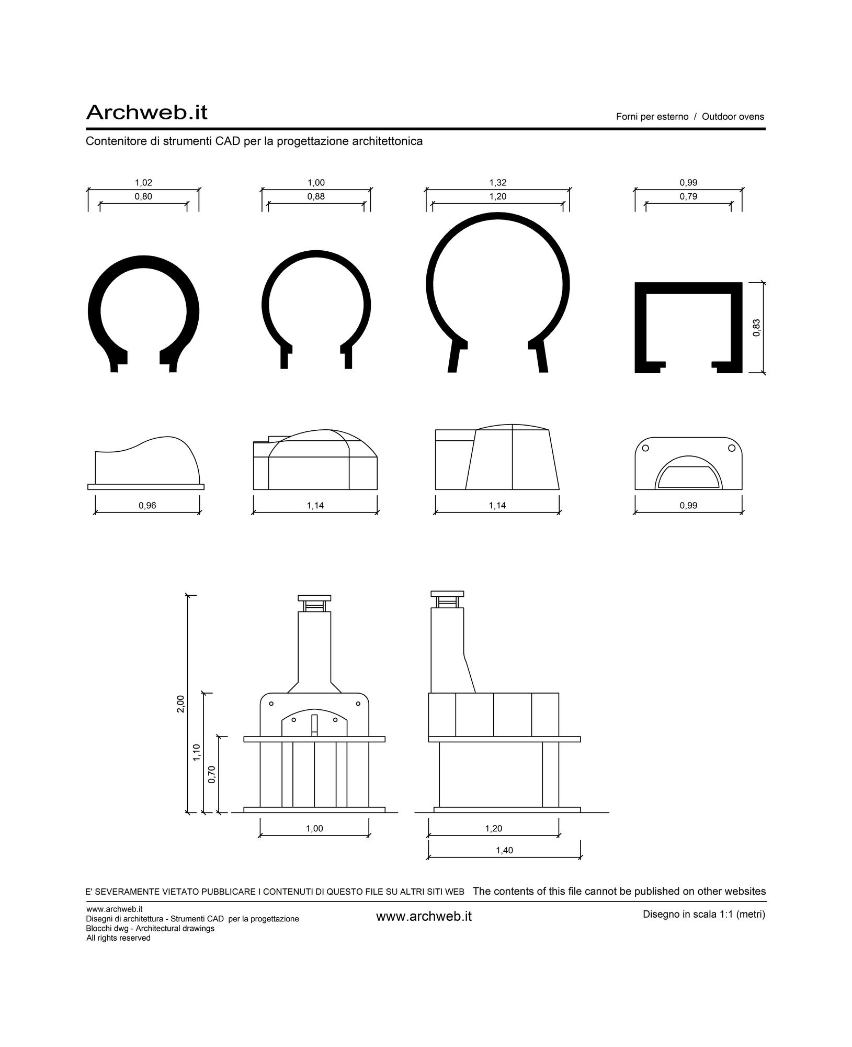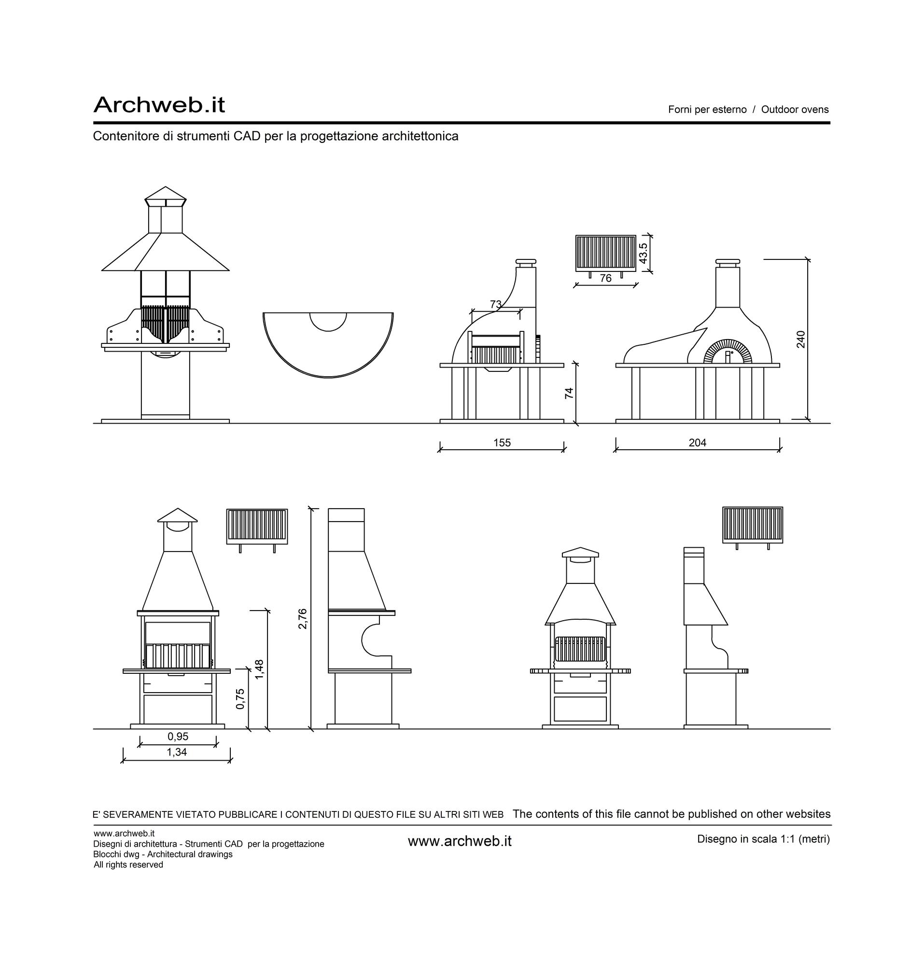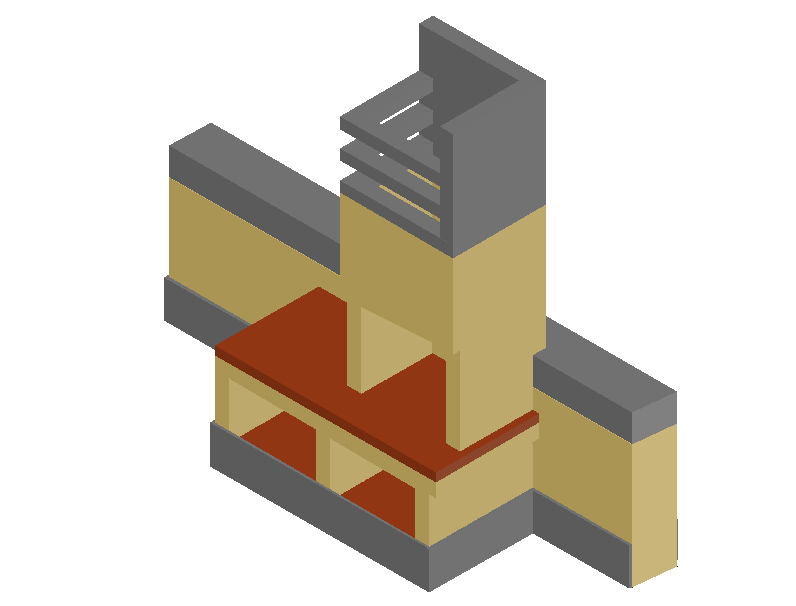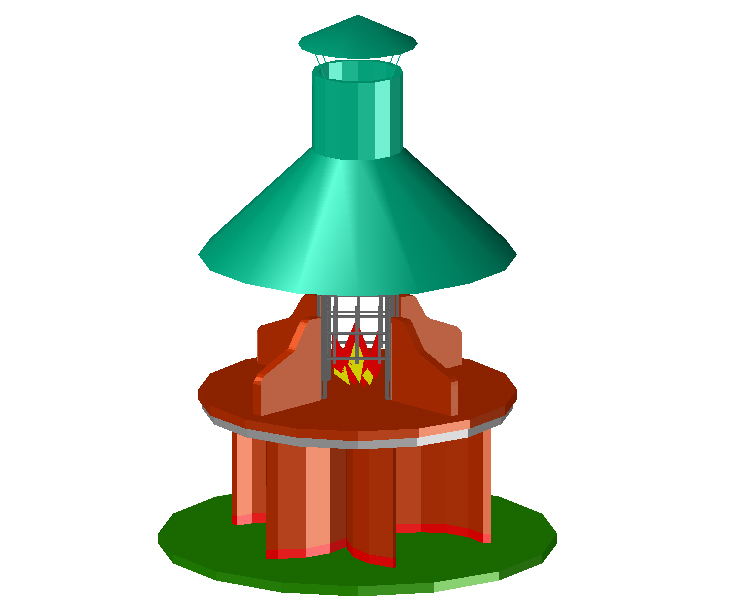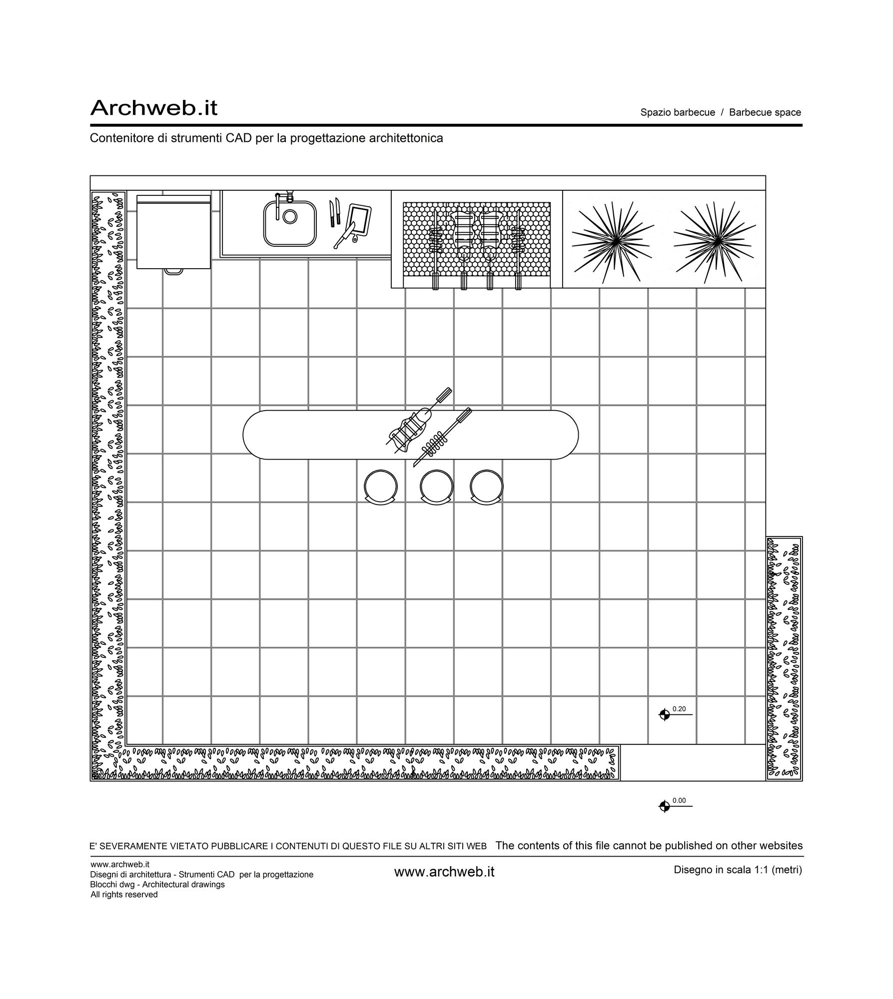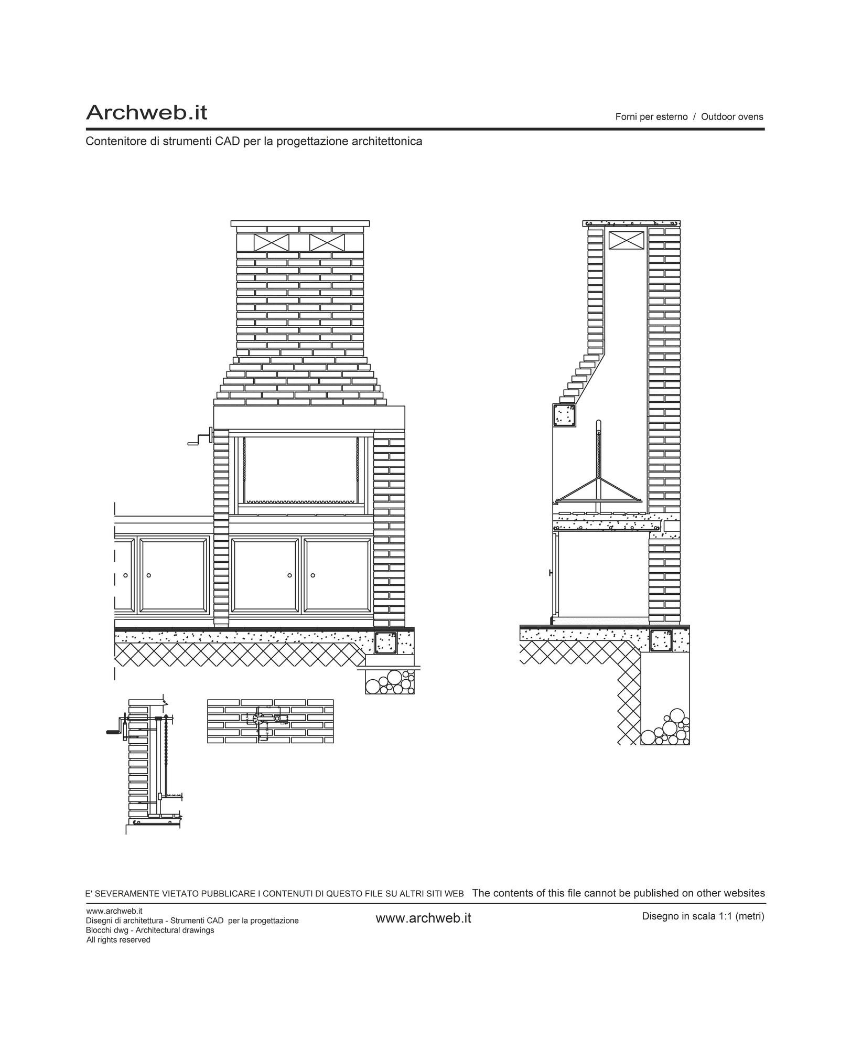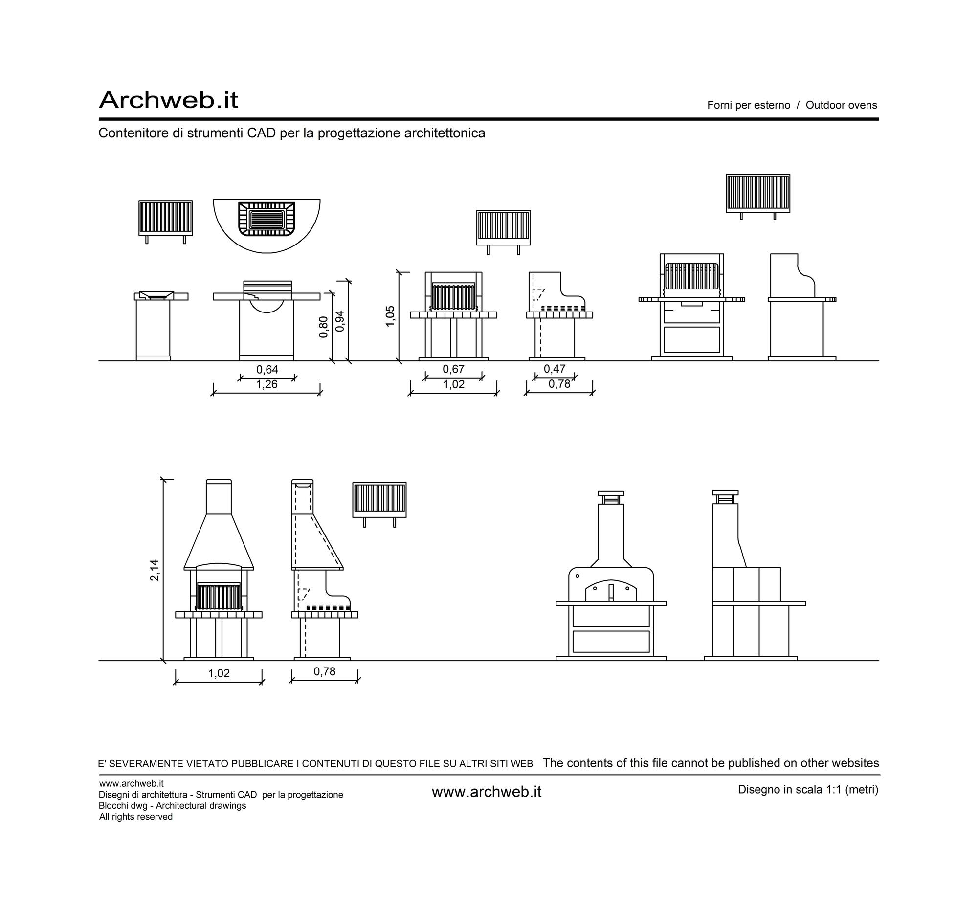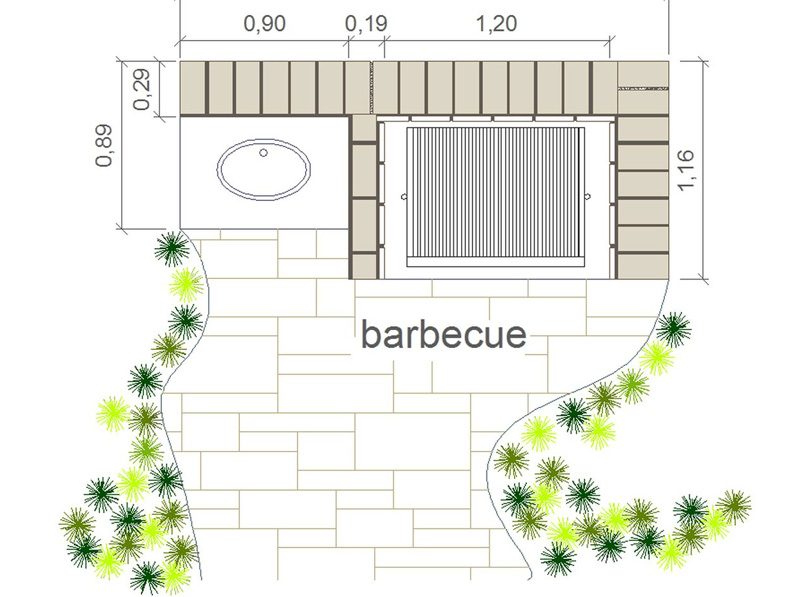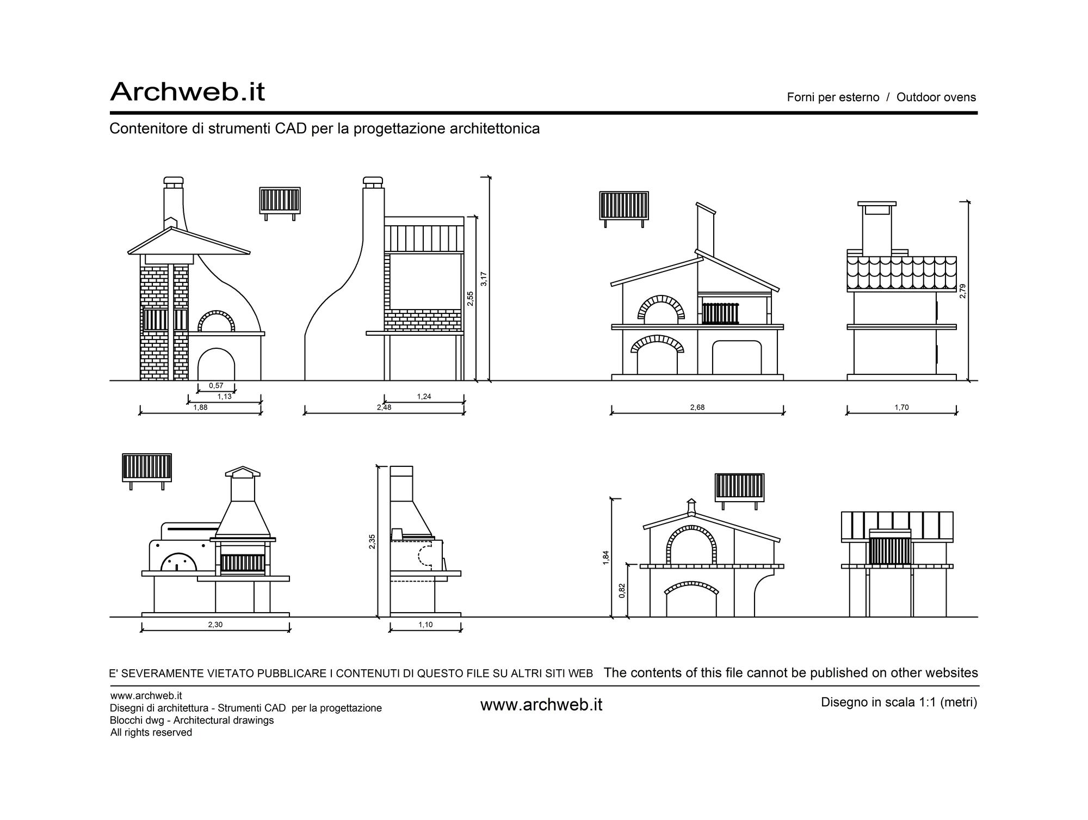Free
Outdoor ovens 01
1:100 Scale dwg file (meters)
Conversion from meters to feet: a fast and fairly accurate system consists in scaling the drawing by multiplying the value of the unit of
measurement in meters by 3.281
Recommended CAD blocks
DWG
DWG
DWG
DWG
DWG
DWG
DWG
DWG
How the download works?
To download files from Archweb.com there are 4 types of downloads, identified by 4 different colors. Discover the subscriptions
Free
for all
Free
for Archweb users
Subscription
for Premium users
Single purchase
pay 1 and download 1


























































