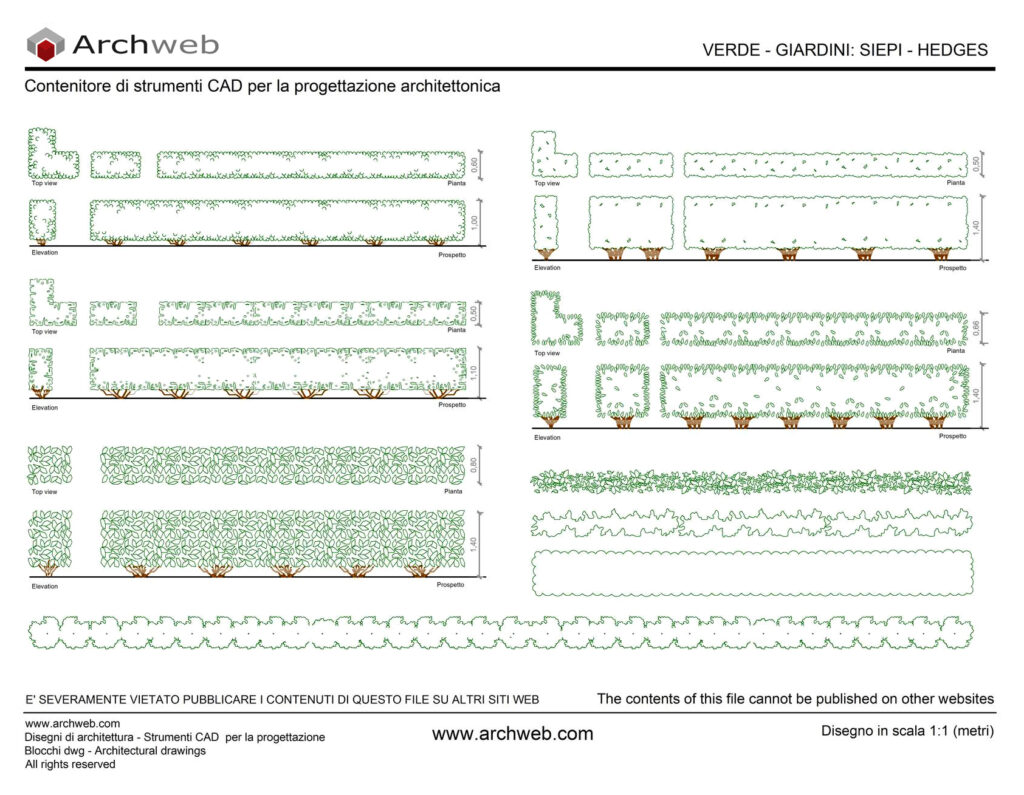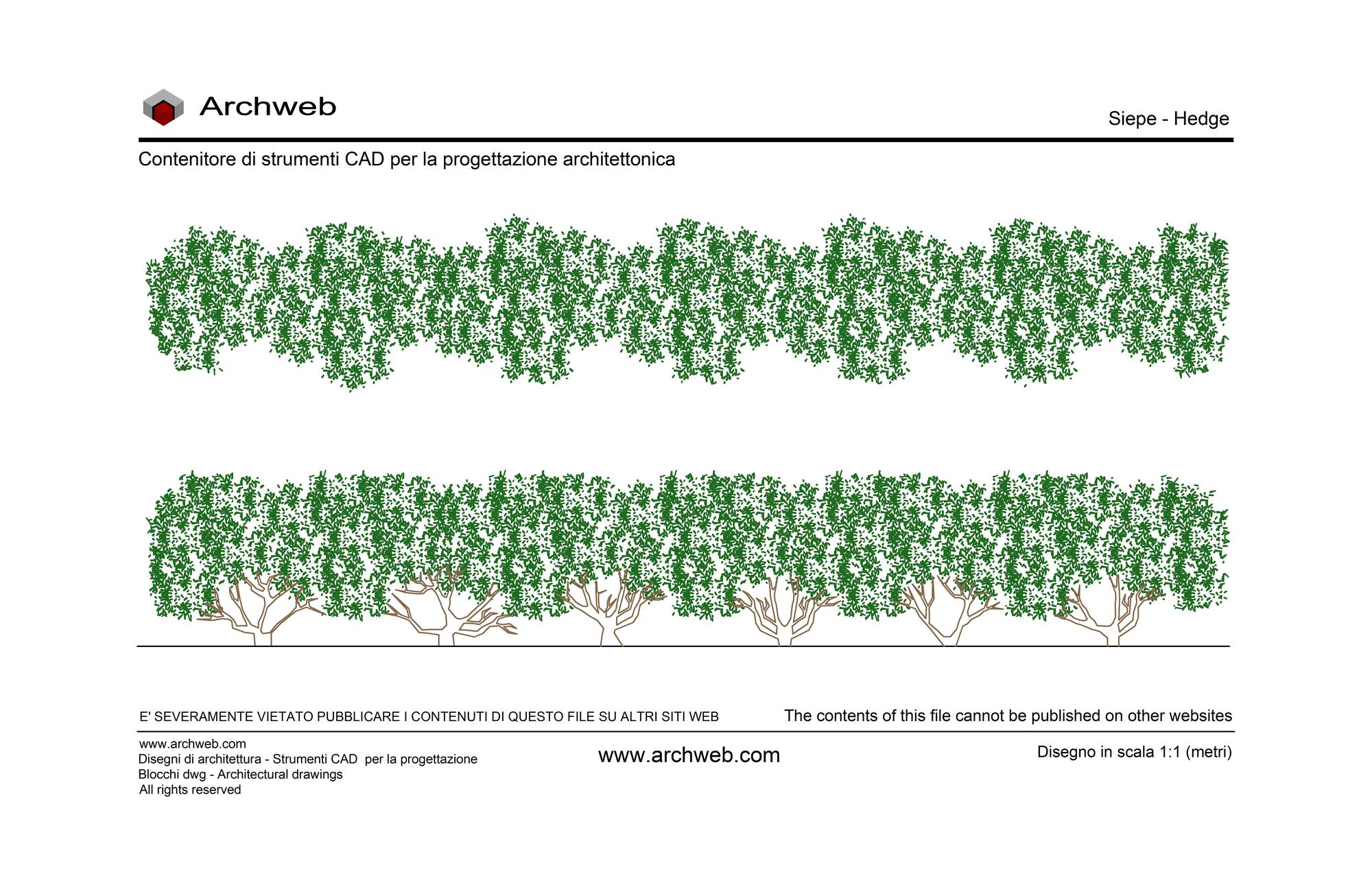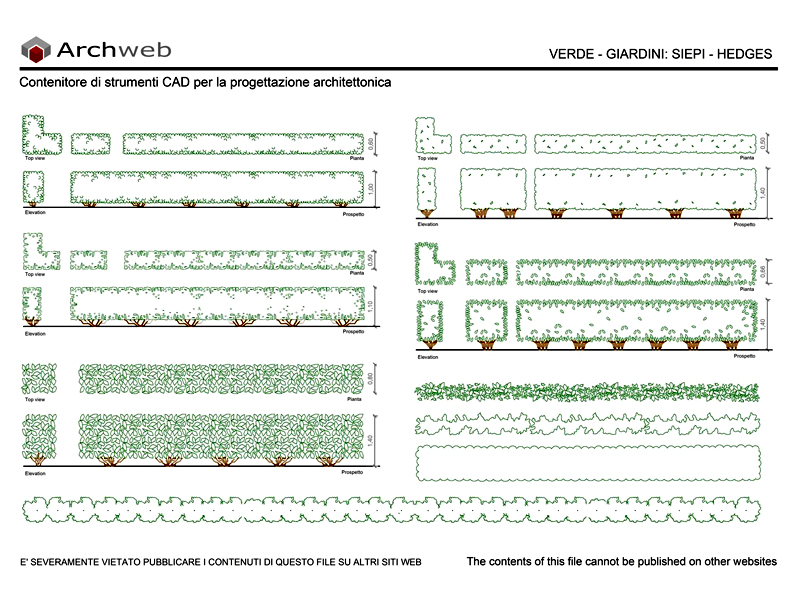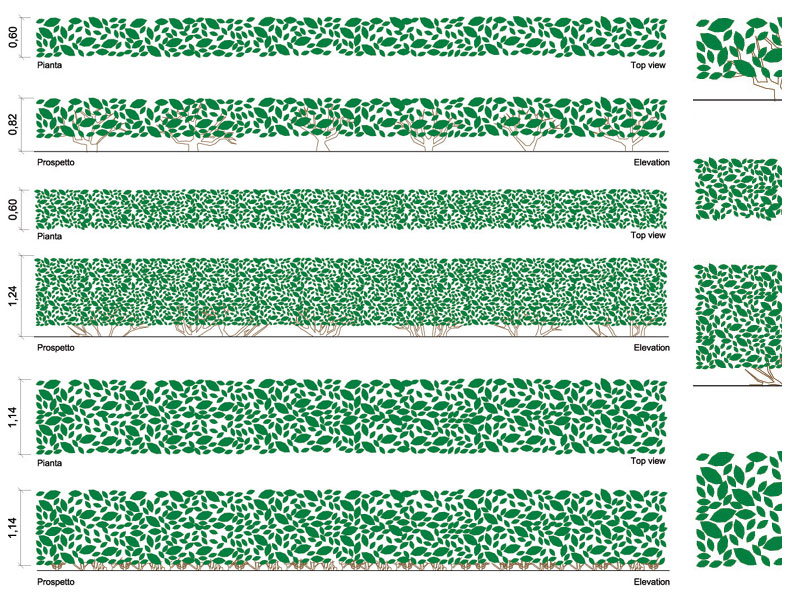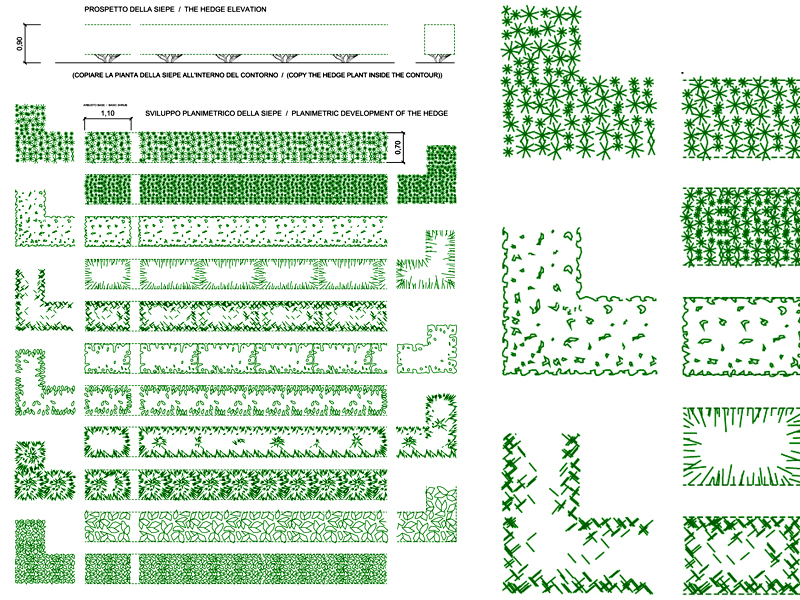Purchase
Parterre hedges drawings
Drawings in 1:100 scale
Autocad drawings of hedges with representation of the most common tree species.
The file allows the composition of hedges in plan with corner solution and front and side elevation. Of course, the thickness and height of the hedge can be modified as desired according to the design requirements.
Recommended CAD blocks
How the download works?
To download files from Archweb.com there are 4 types of downloads, identified by 4 different colors. Discover the subscriptions
Free
for all
Free
for Archweb users
Subscription
for Premium users
Single purchase
pay 1 and download 1


























































