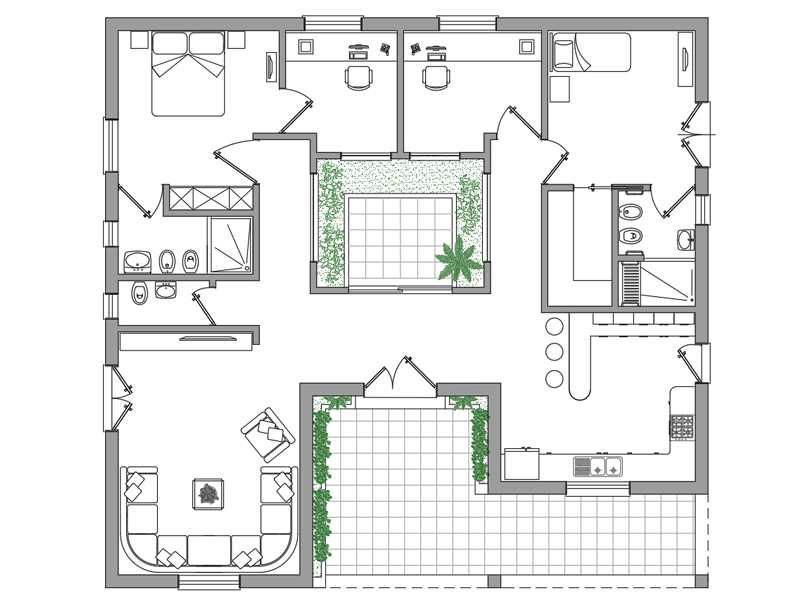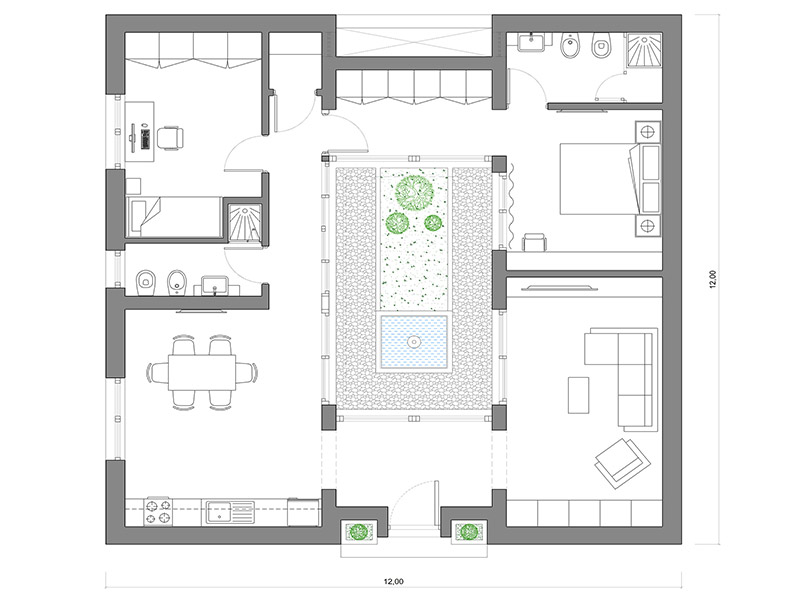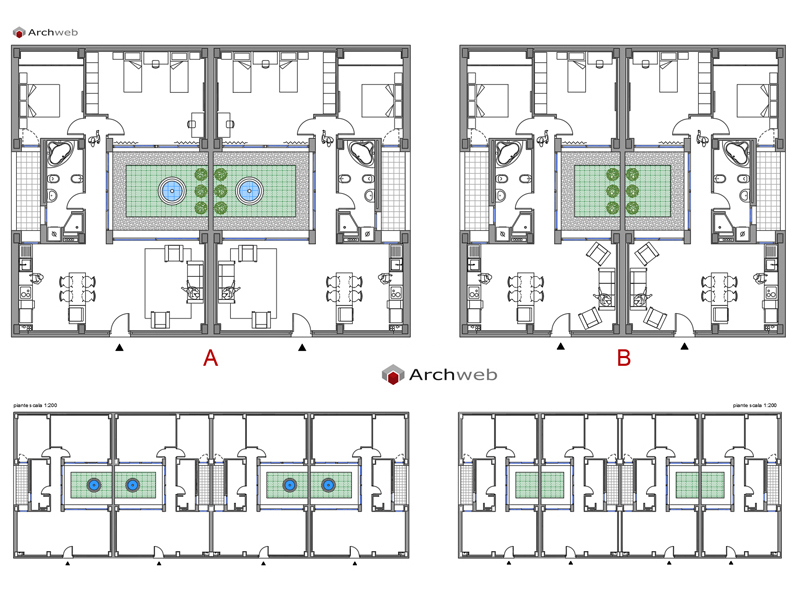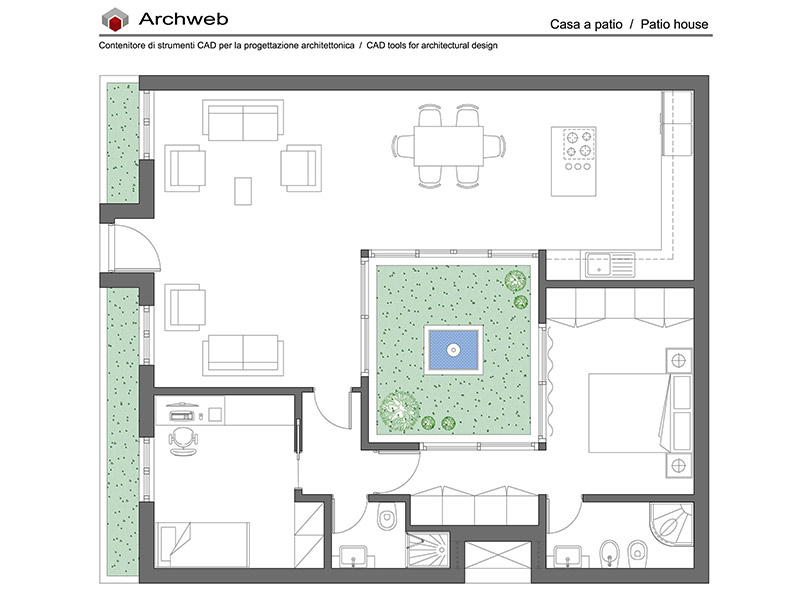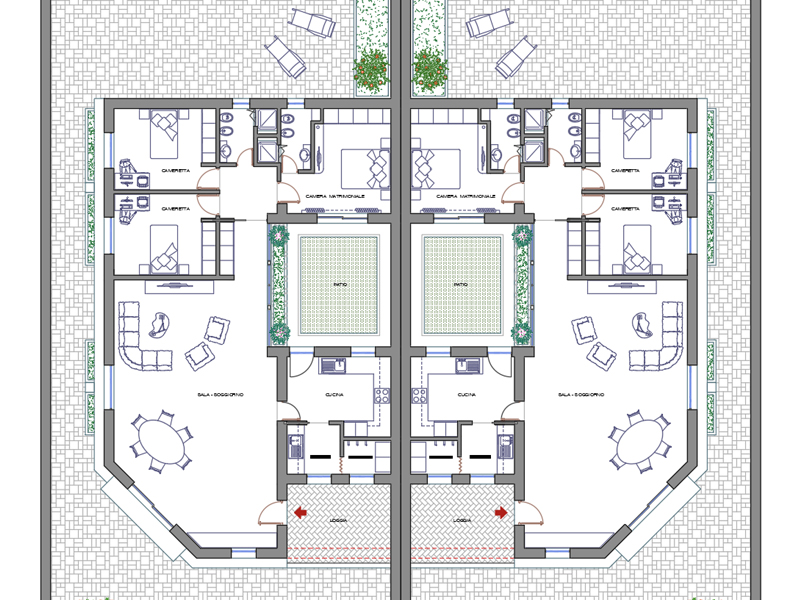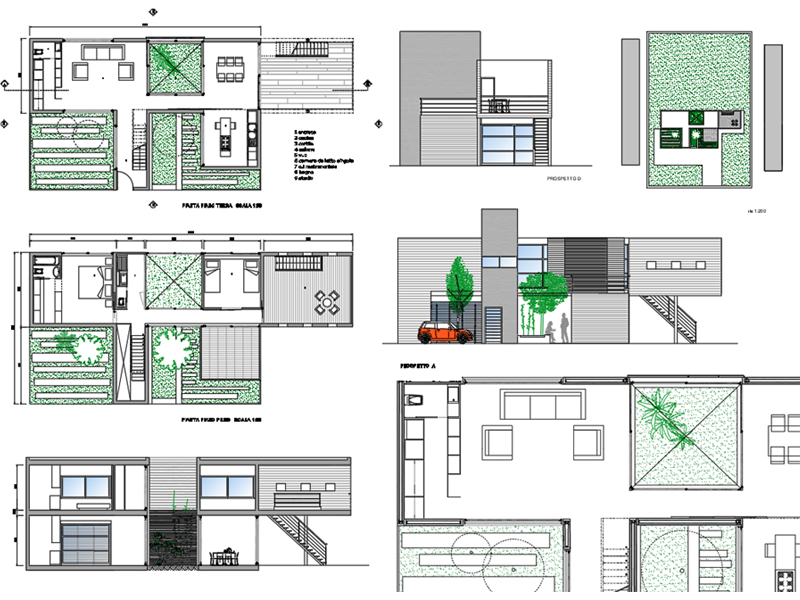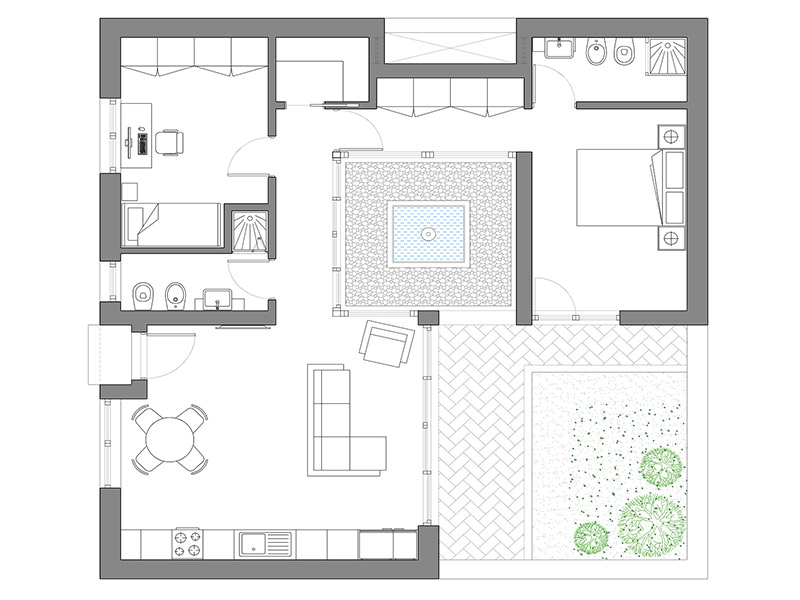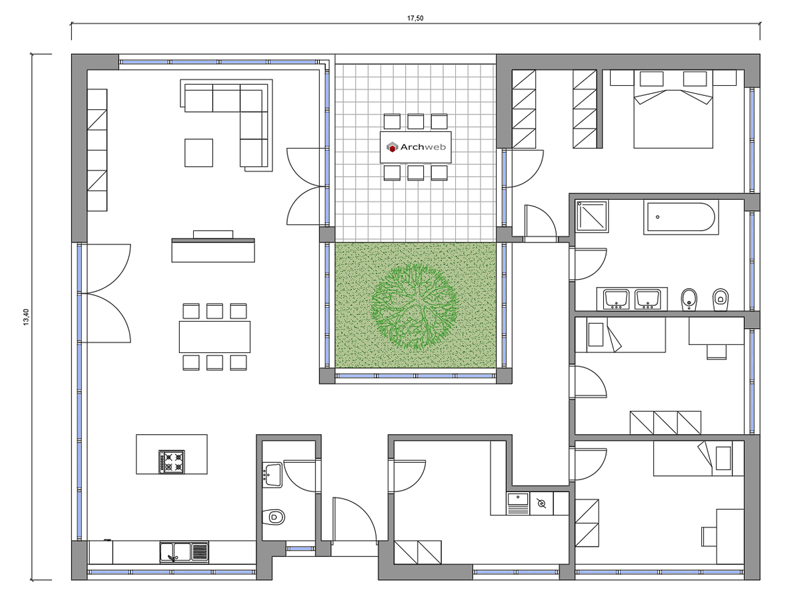Subscription
Patio house 23
Dwg file in scale 1:100 (meters)
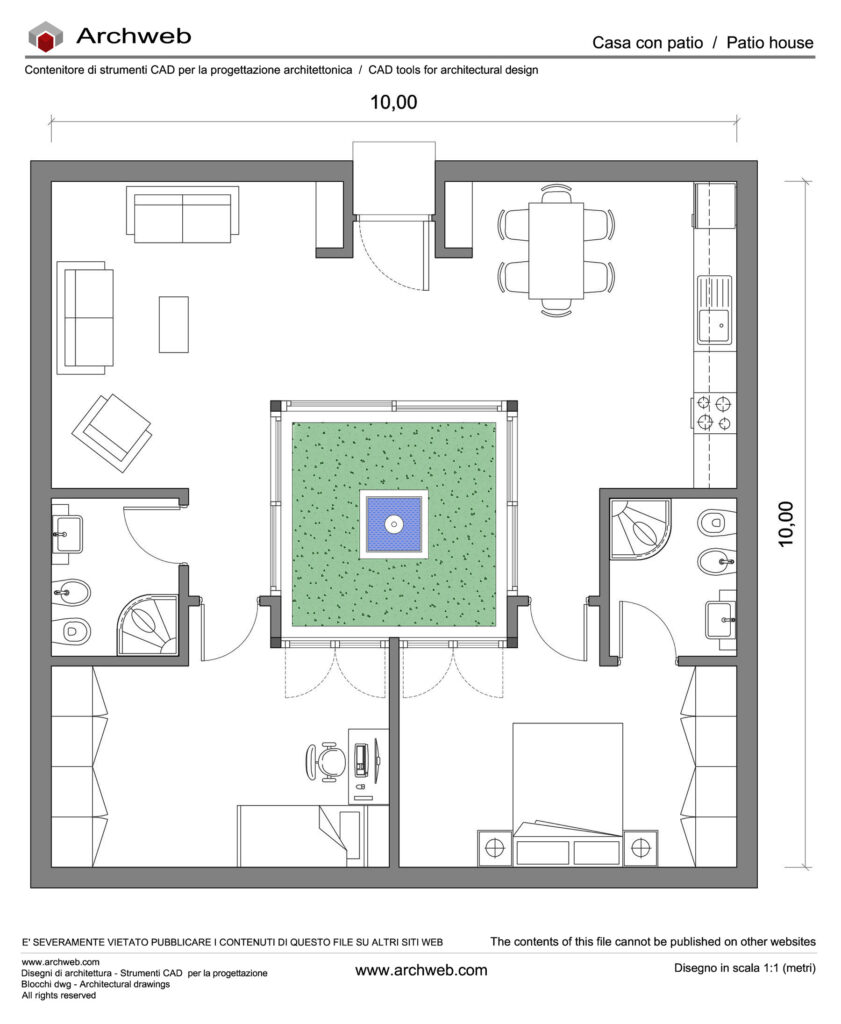
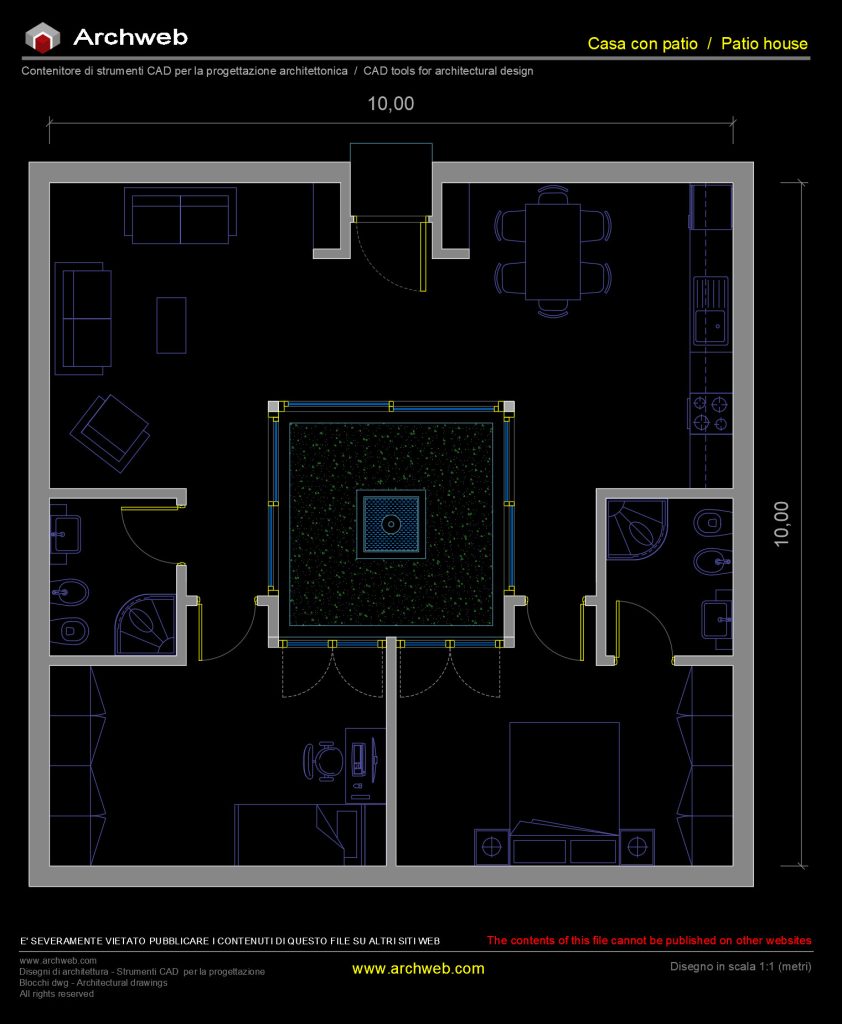
Design diagram for a patio house for an enclosed lot. The characteristic of the plan is the central patio as the only source of air and light and around which all the rooms are distributed.
The living area is characterized by a central entrance that divides the kitchen with dining area from the living room and a bathroom.
Sleeping area with single bedroom and double bedroom with en suite bathroom.
Surface area of 100 m2 including the patio.
Recommended CAD blocks
DWG
DWG
DWG
DWG
DWG
DWG
DWG
DWG
How the download works?
To download files from Archweb.com there are 4 types of downloads, identified by 4 different colors. Discover the subscriptions
Free
for all
Free
for Archweb users
Subscription
for Premium users
Single purchase
pay 1 and download 1

























































