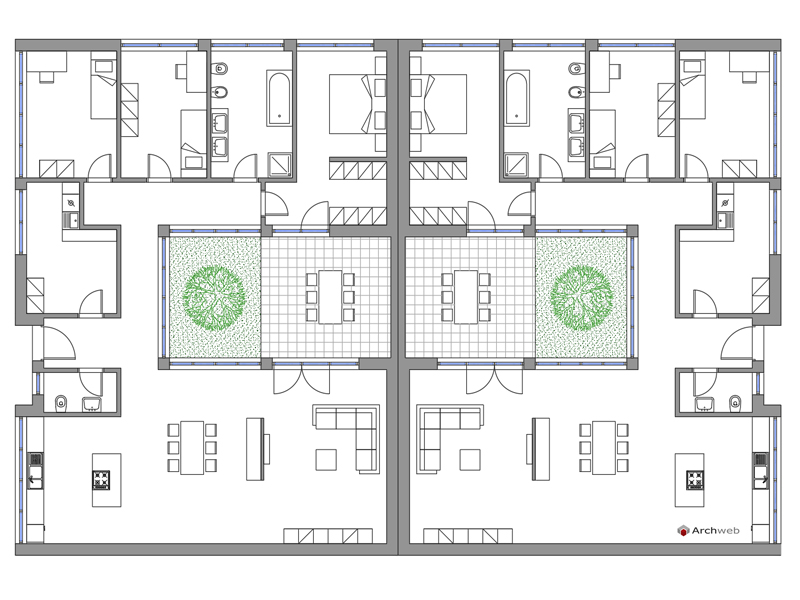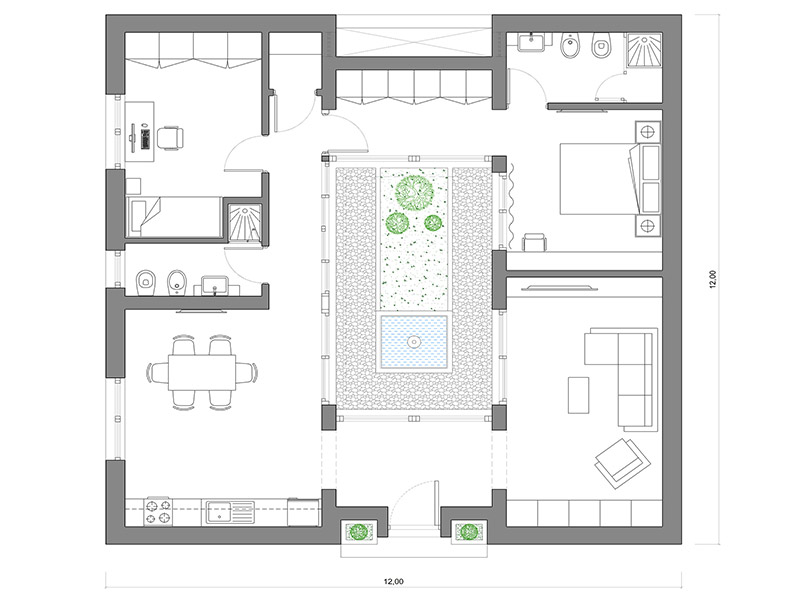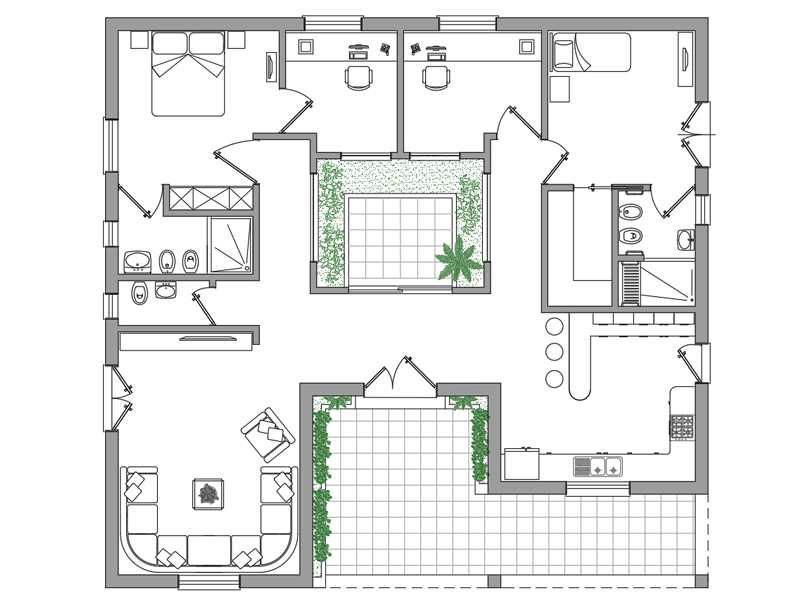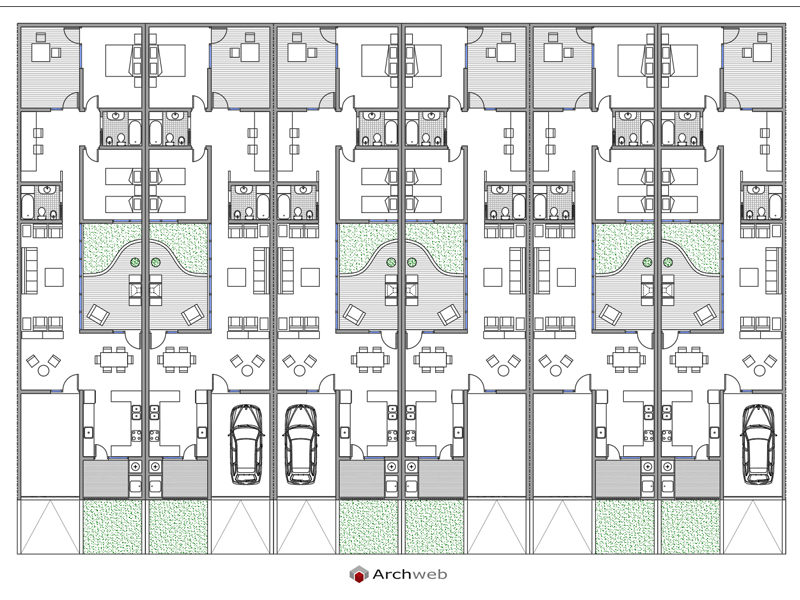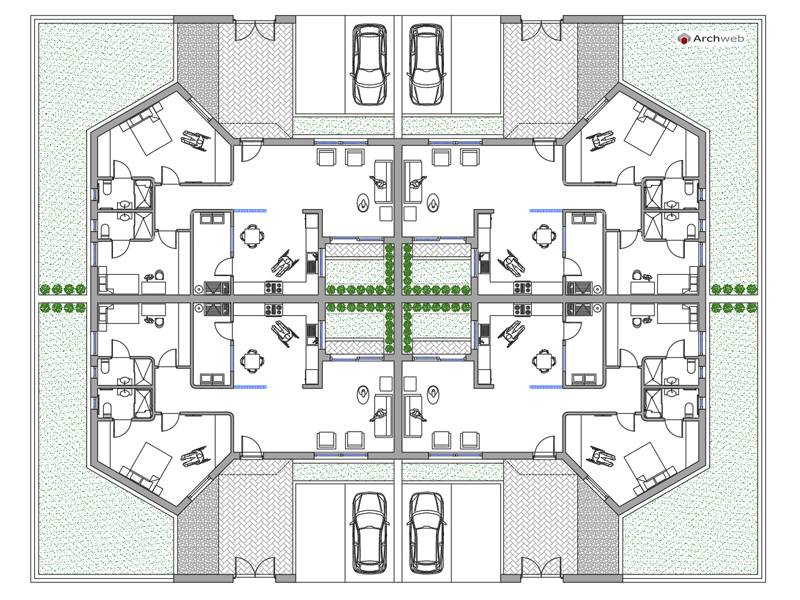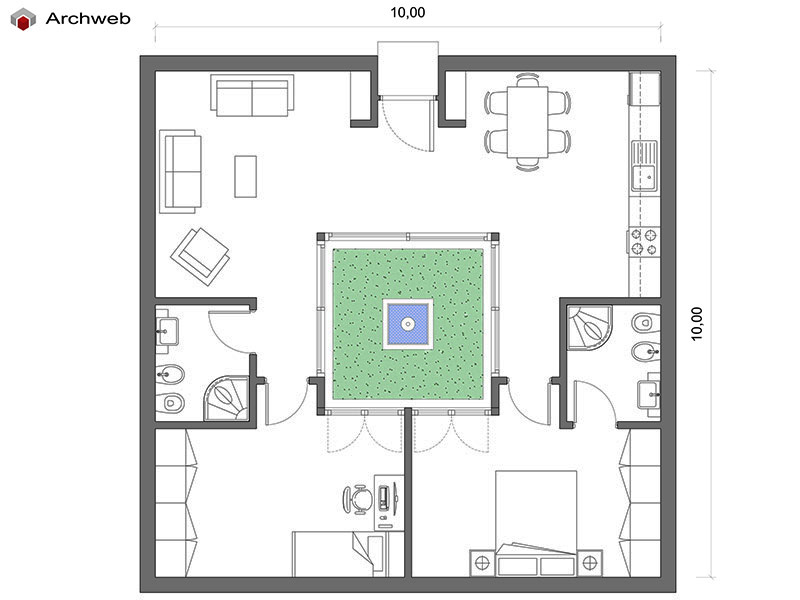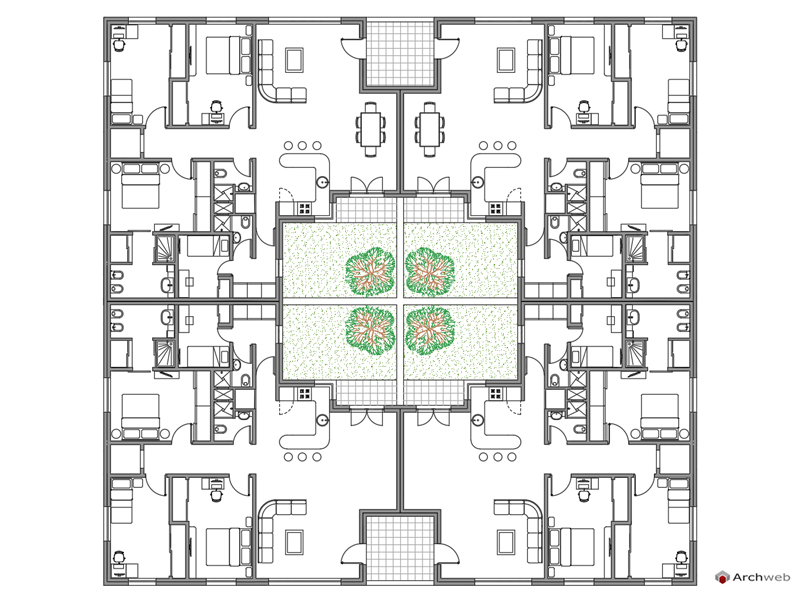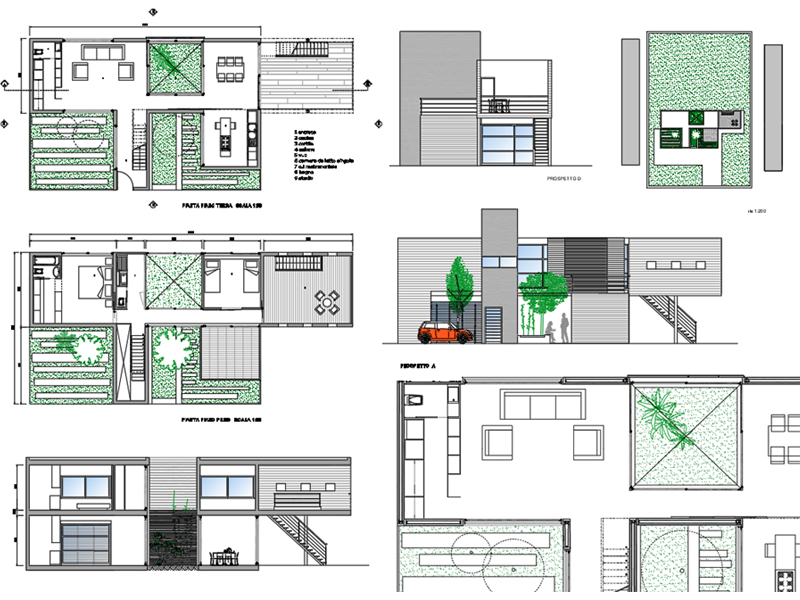Subscription
Patio house 15
Design scheme for a patio house, two solutions with variant – 1:100 Scale dwg file (meters)
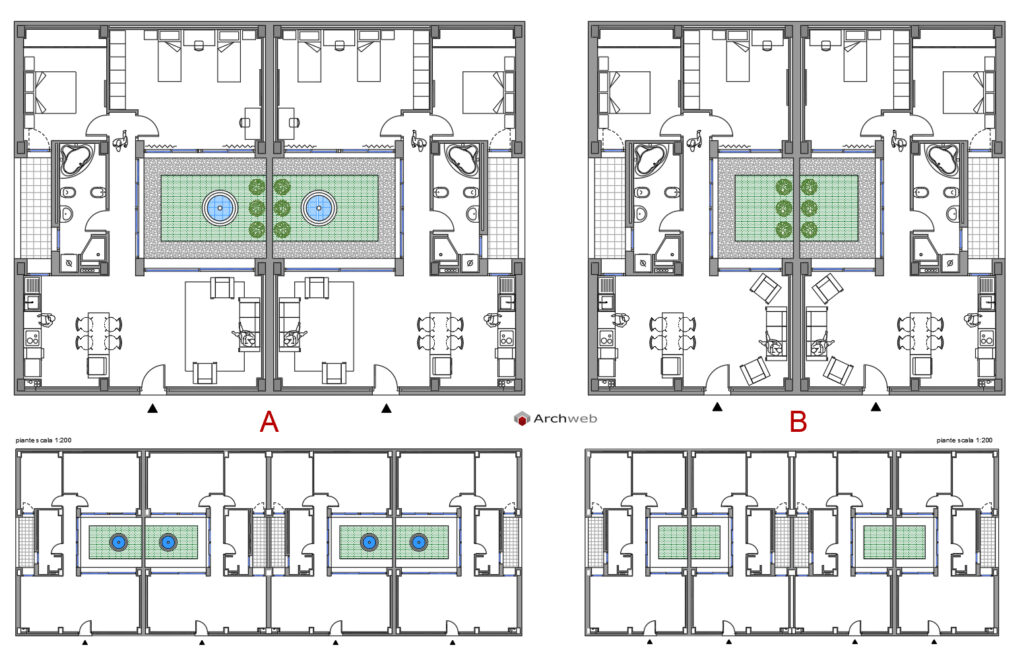
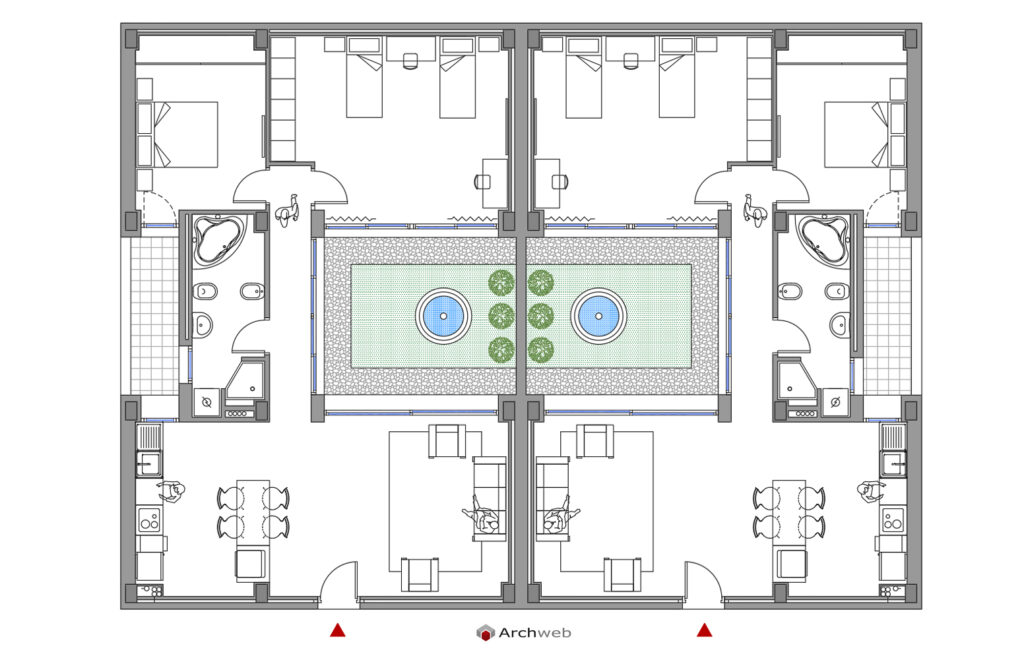
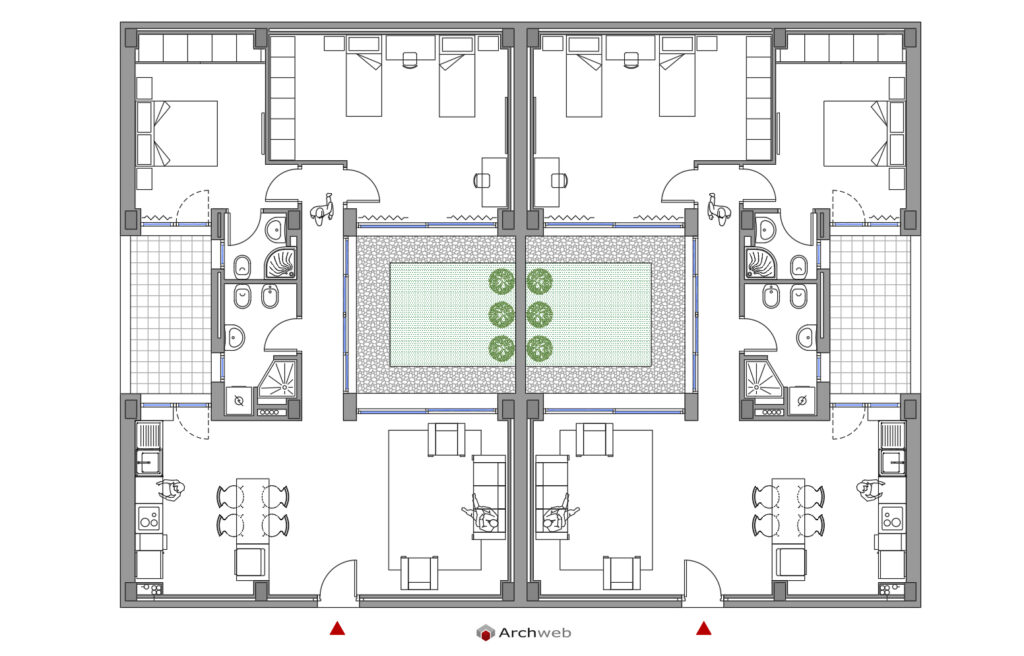
Design scheme for a patio house. The plants proposed with group type aggregation have a large and a smaller one as the basic unit. The unit type A covers an area of 116 square meters of which 21 of patio, the unit of type B covers an area of 91 square meters of which 13 of patio. The difference between the two solutions is in the reduction of the surface area of the living room, the double bedroom and the patio. The distribution scheme includes a large open-plan living room-kitchen, with openings to the patio, a day bathroom with bath and shower. The corridor leading to the two bedrooms overlooks the patio completely. The double bedroom takes air and light from an internal courtyard. As can be seen from the second preview image with an easy modification, the surface of the courtyard has been increased at the expense of the patio, giving easy access to the kitchen. Moreover in this solution the day bath has been reduced to insert an internal bath in the double bedroom.
Recommended CAD blocks
DWG
DWG
DWG
DWG
DWG
DWG
DWG
DWG
How the download works?
To download files from Archweb.com there are 4 types of downloads, identified by 4 different colors. Discover the subscriptions
Free
for all
Free
for Archweb users
Subscription
for Premium users
Single purchase
pay 1 and download 1

























































