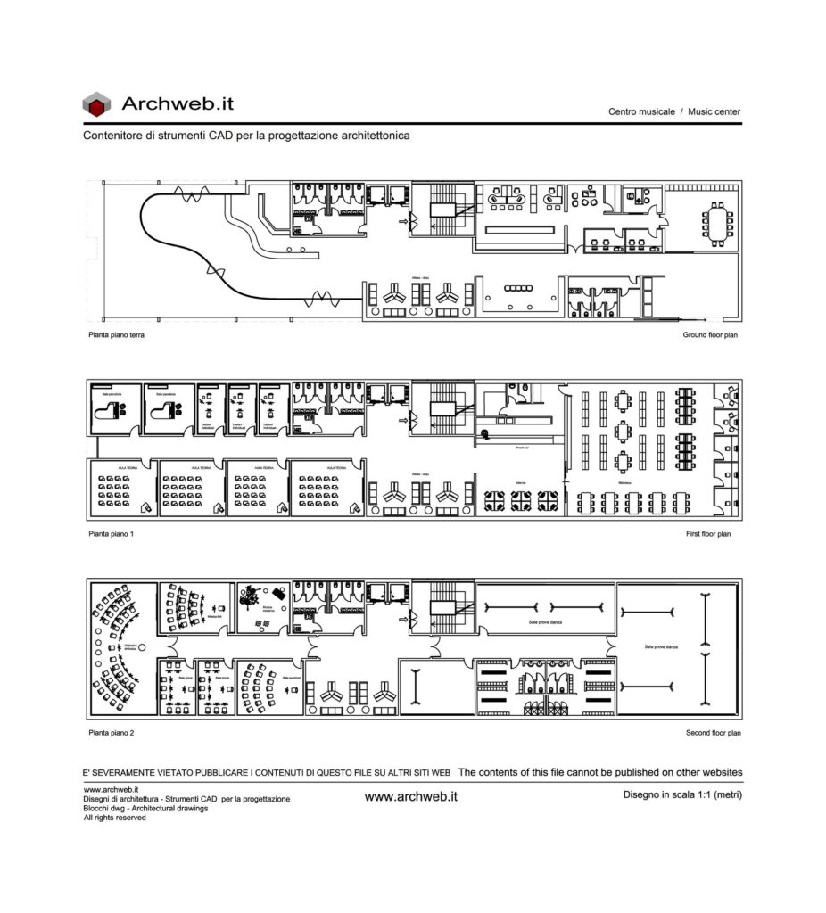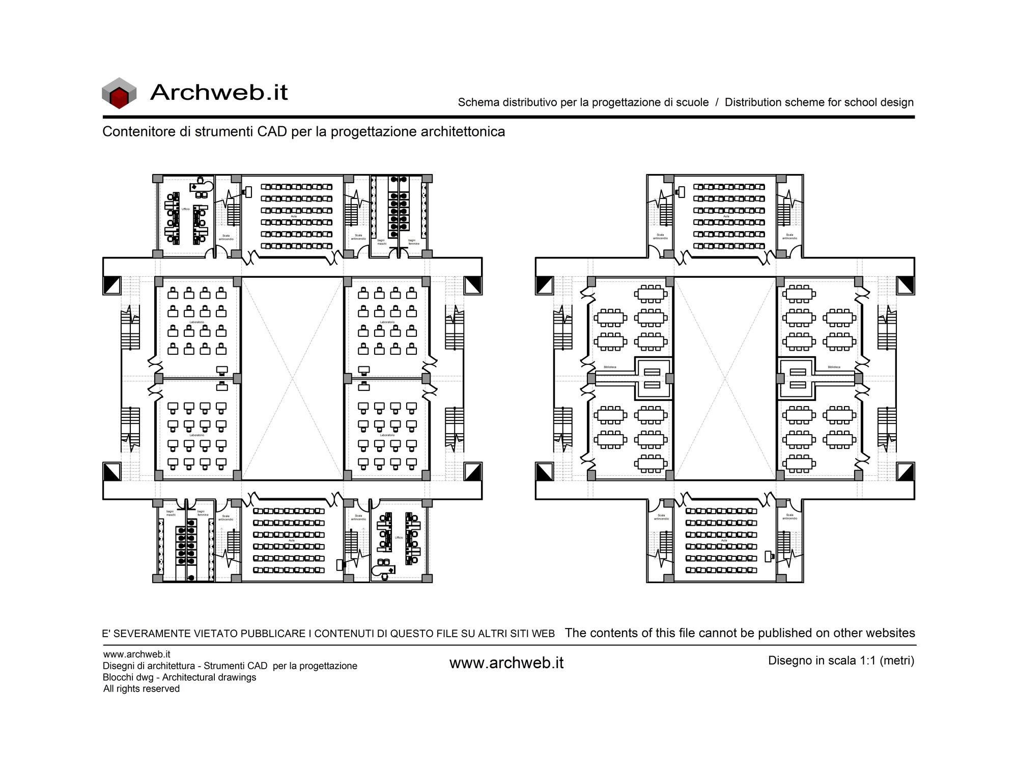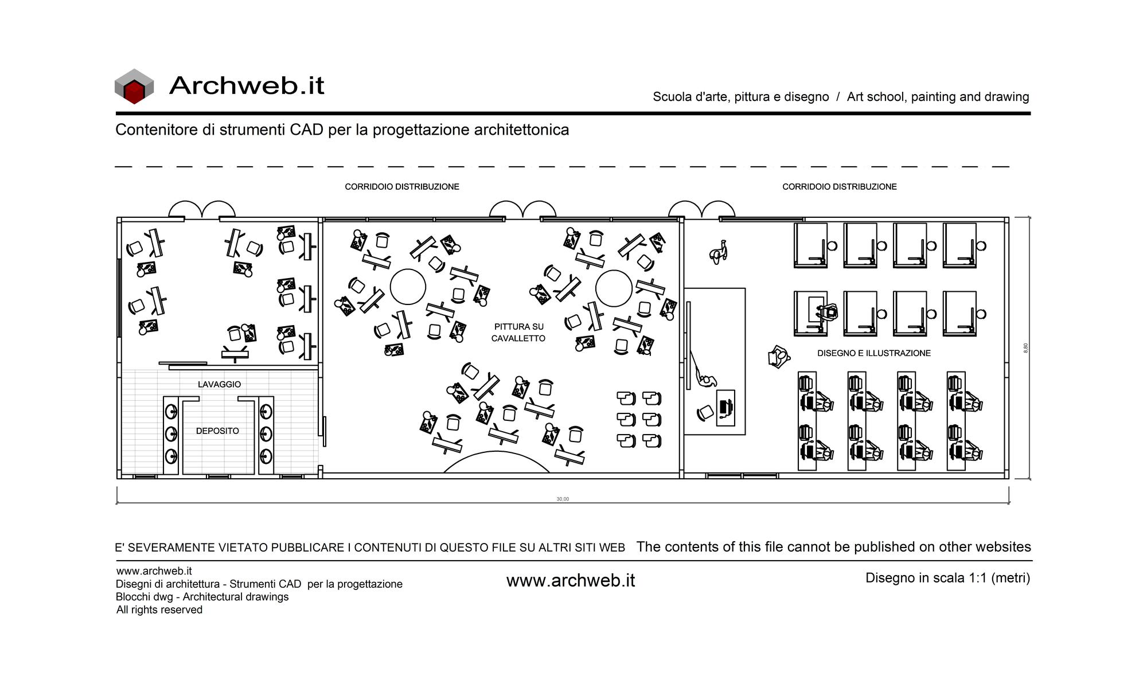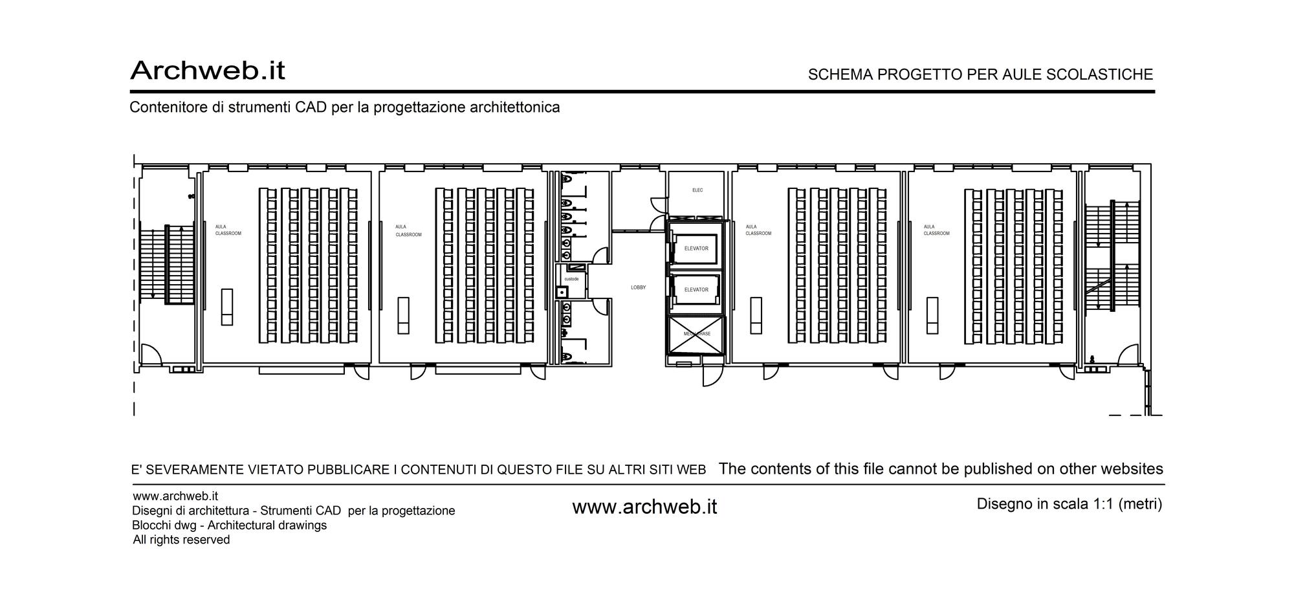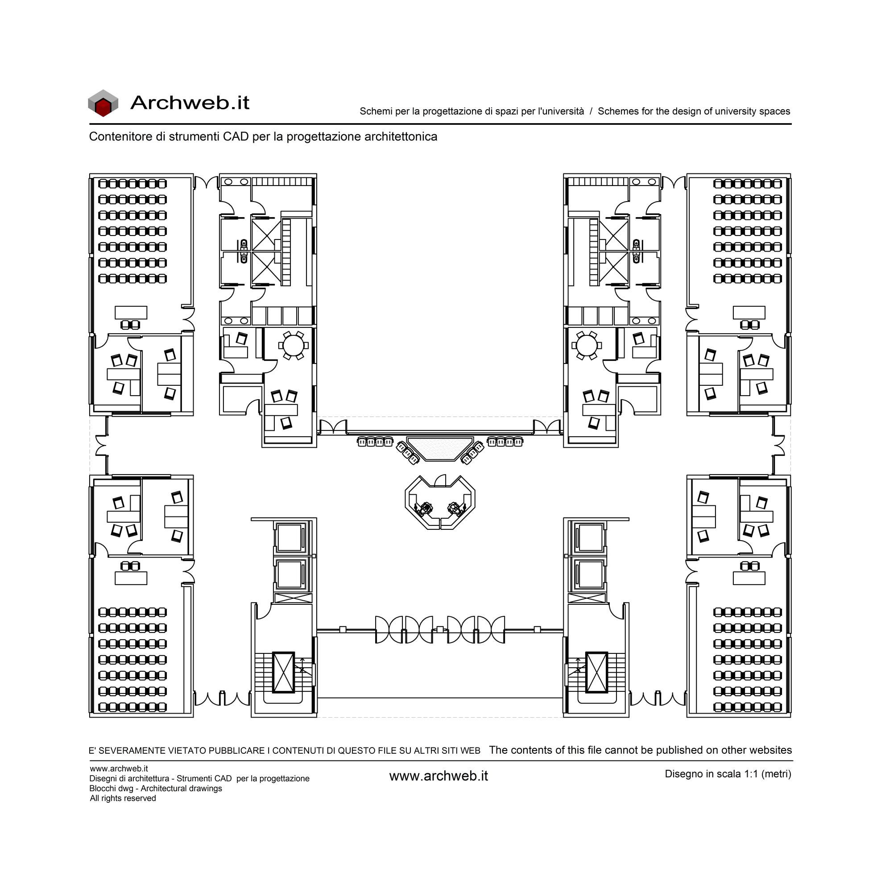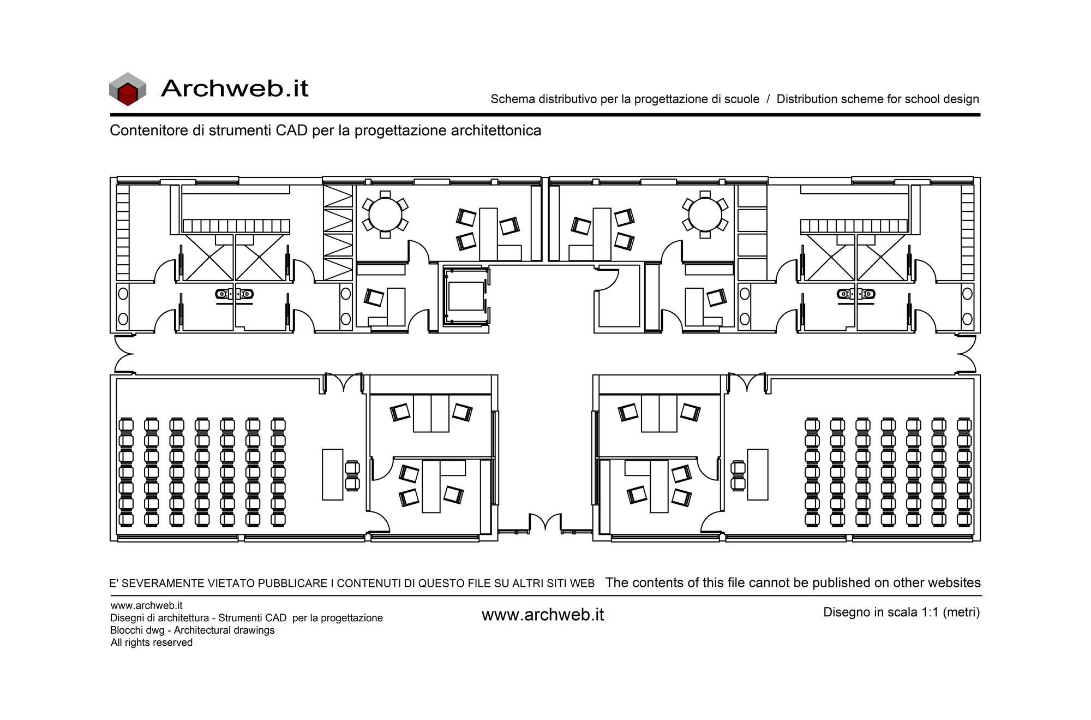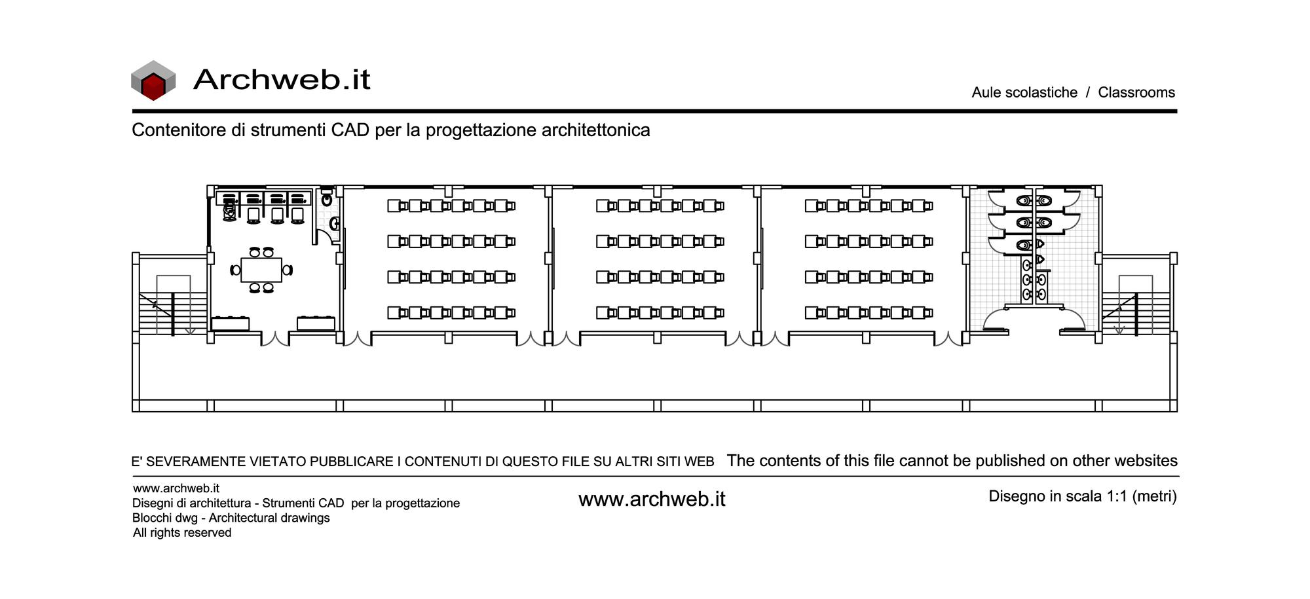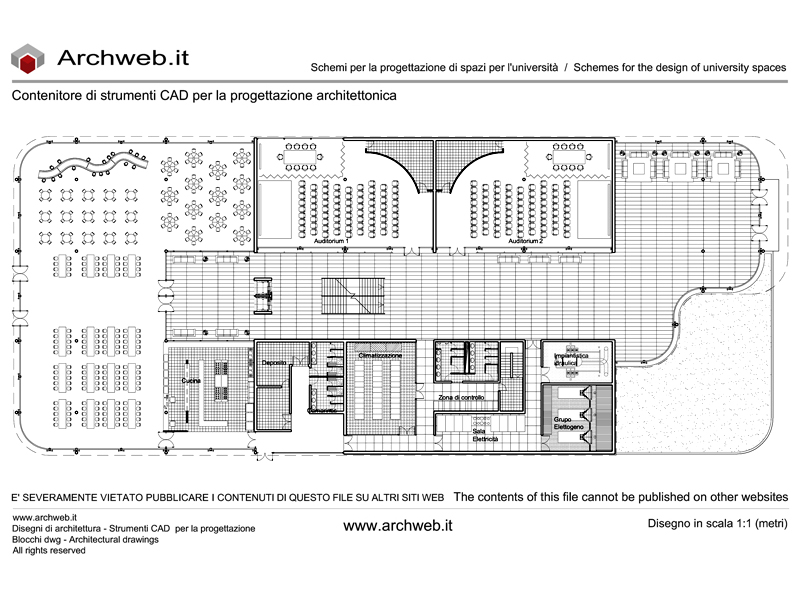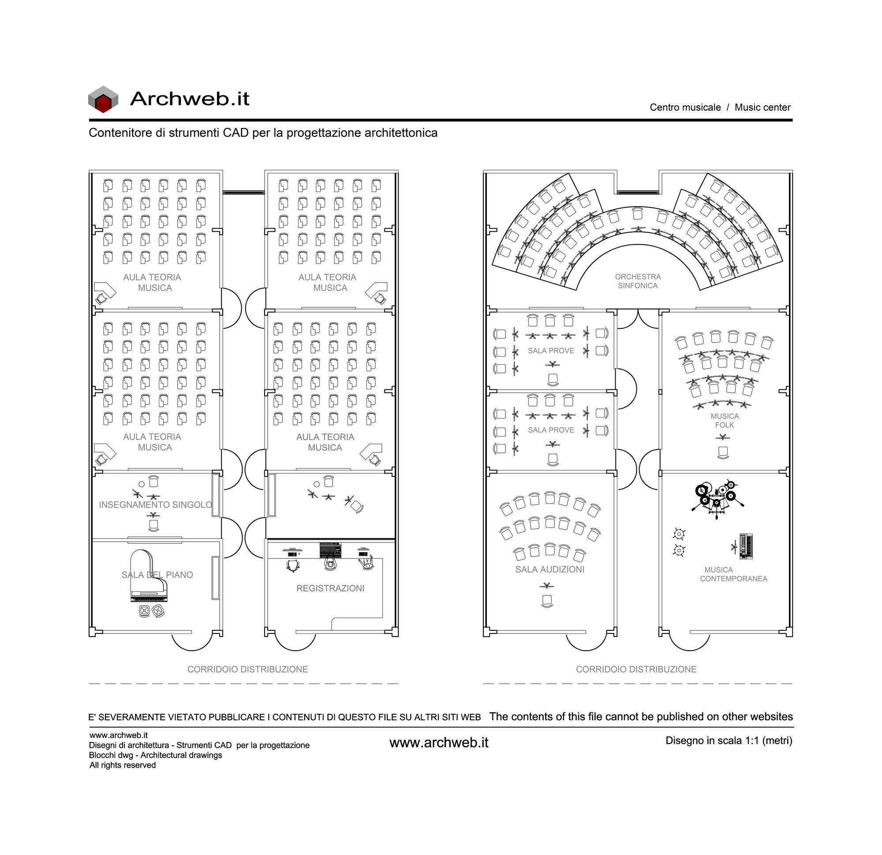Subscription
Plan music center 02
Dwg file in 1:100 scale (meters)
See the category of musical instruments here
Ground, first and second floor plan of a music center. On the ground floor a large hall preceded by a covered space, reception-control of entrances, vertical connections and offices.
On the first floor, classrooms for theory lessons, two rehearsal rooms for piano, three rooms for individual lessons, relaxation area, internet point, audio-video library with rooms for groups and individuals.
On the second level a large hall for orchestral players and small rooms for various musical genres, audition room. In this plant there are also three rehearsal rooms for dance, large, medium and small with services and changing rooms.
Very versatile design scheme that easily lends itself to functional and dimensional changes.
See also the figures of the musicians
Recommended CAD blocks
DWG
DWG
How the download works?
To download files from Archweb.com there are 4 types of downloads, identified by 4 different colors. Discover the subscriptions
Free
for all
Free
for Archweb users
Subscription
for Premium users
Single purchase
pay 1 and download 1


























































