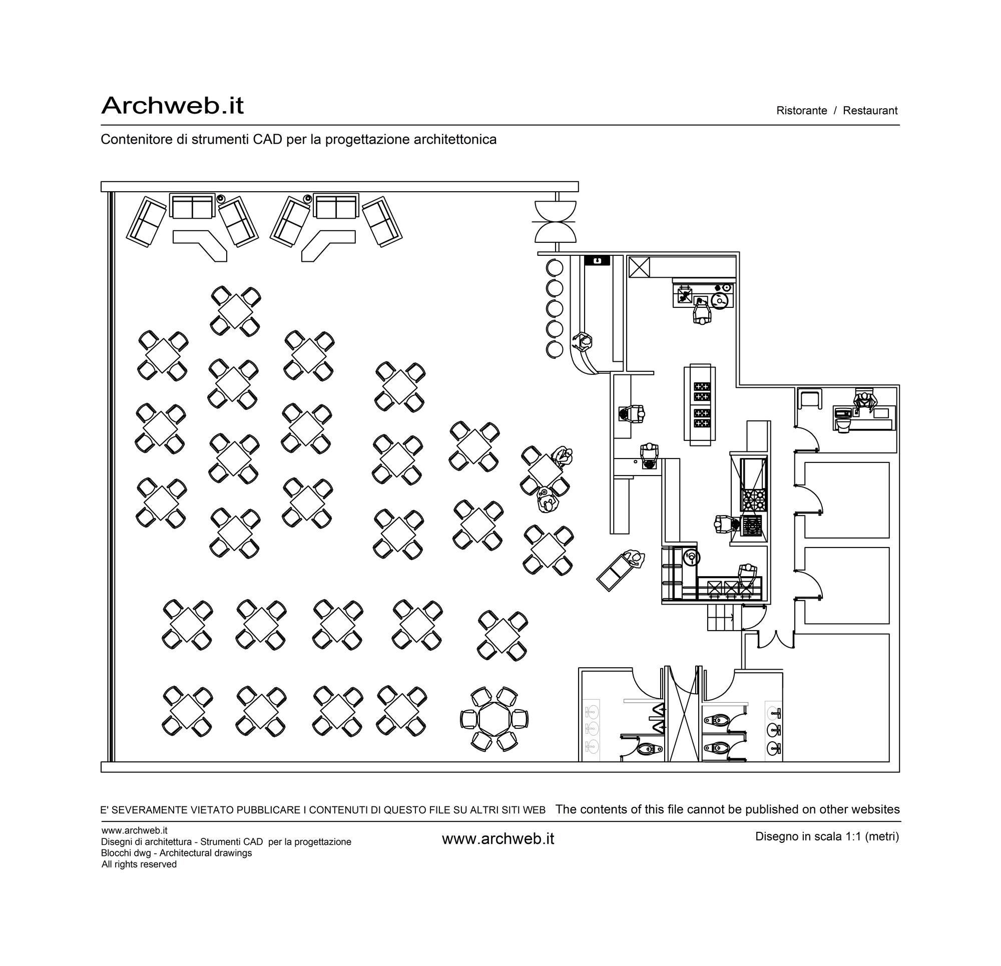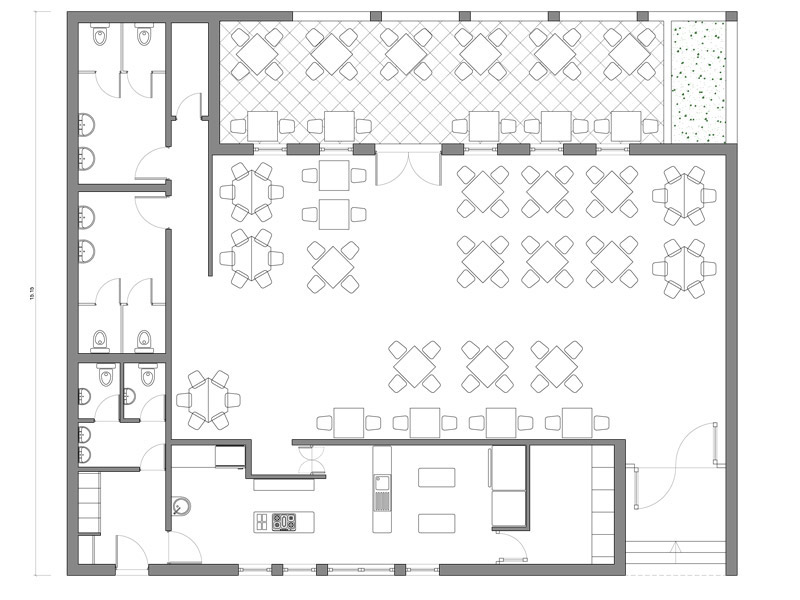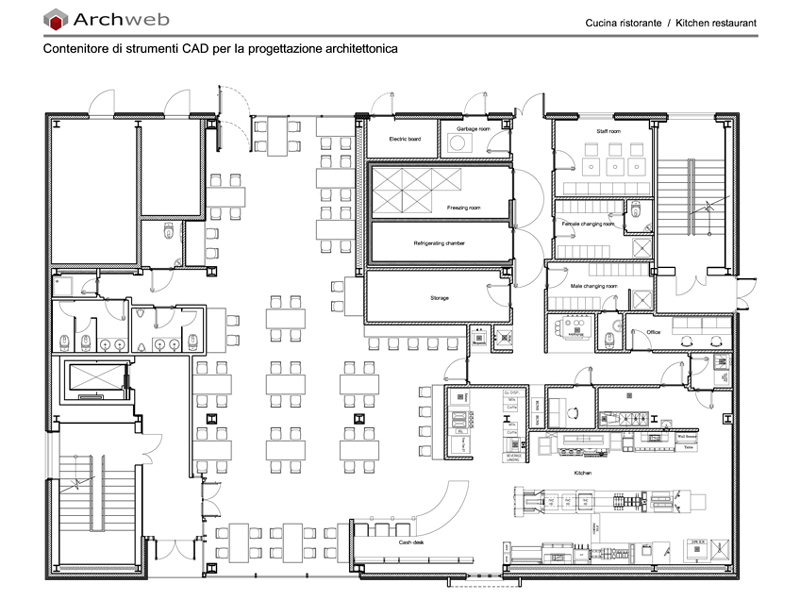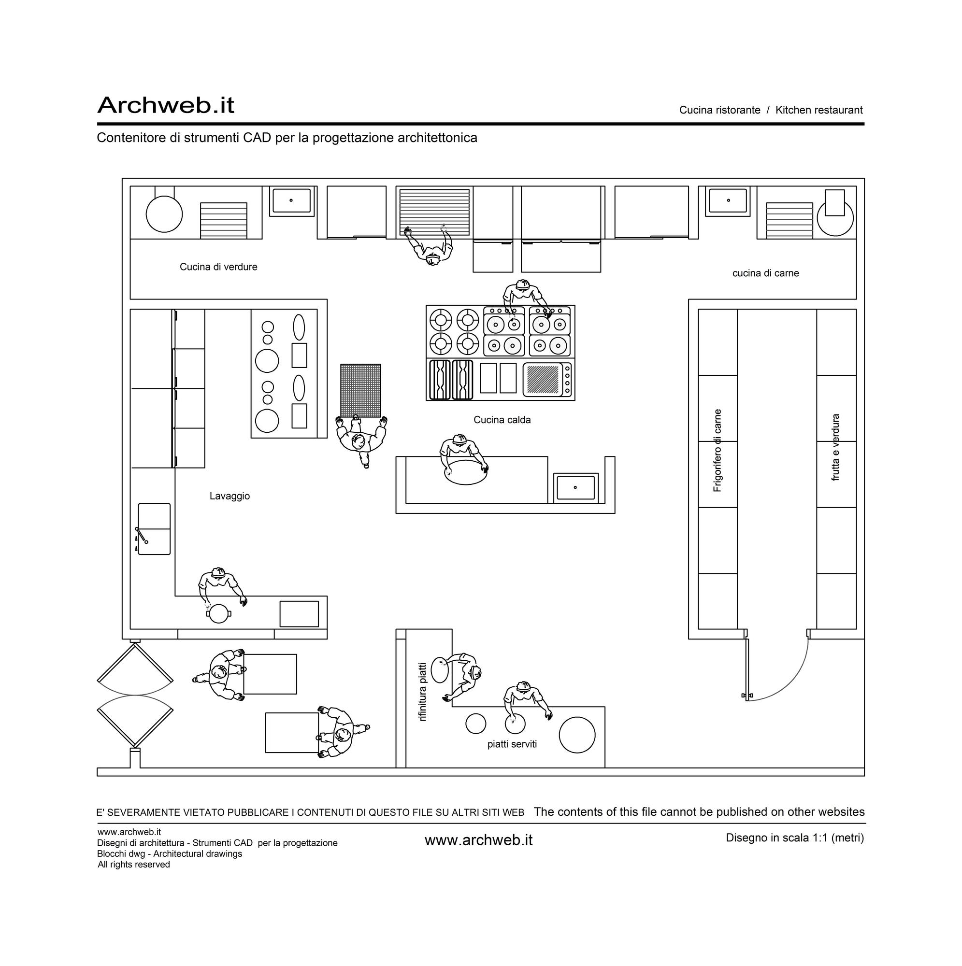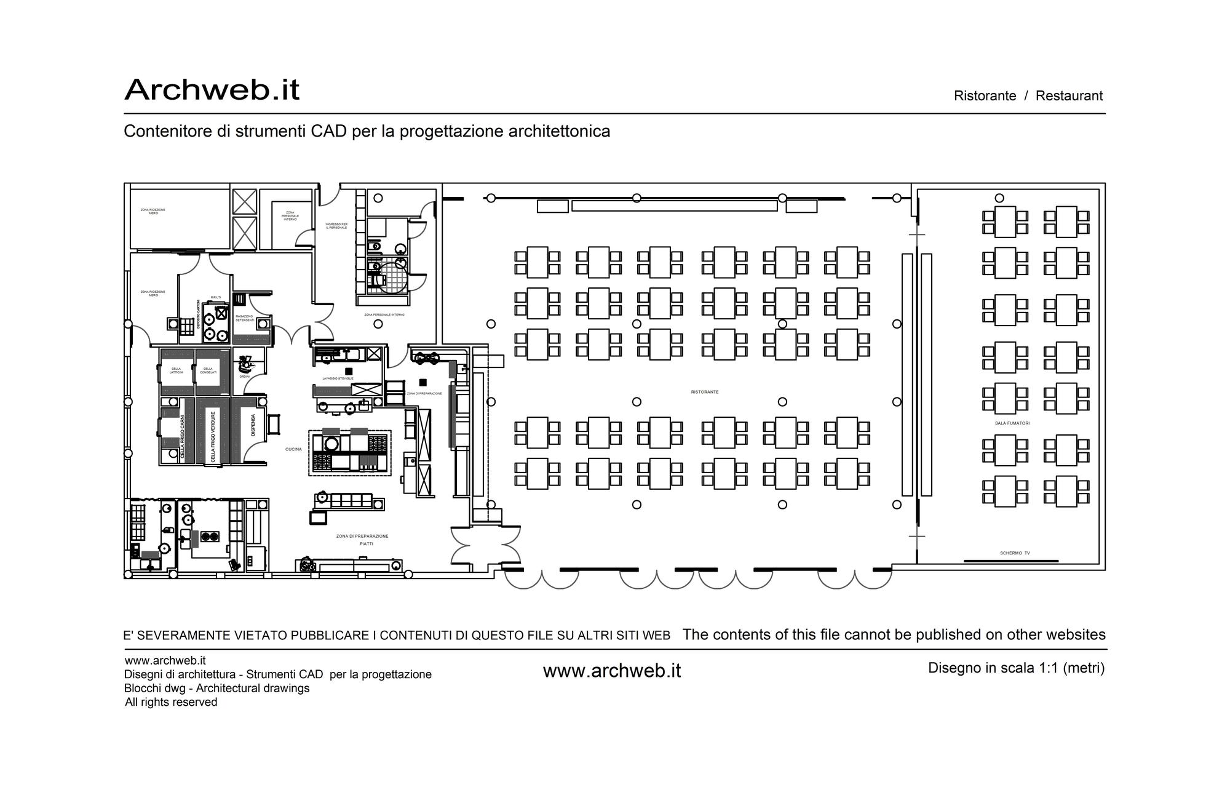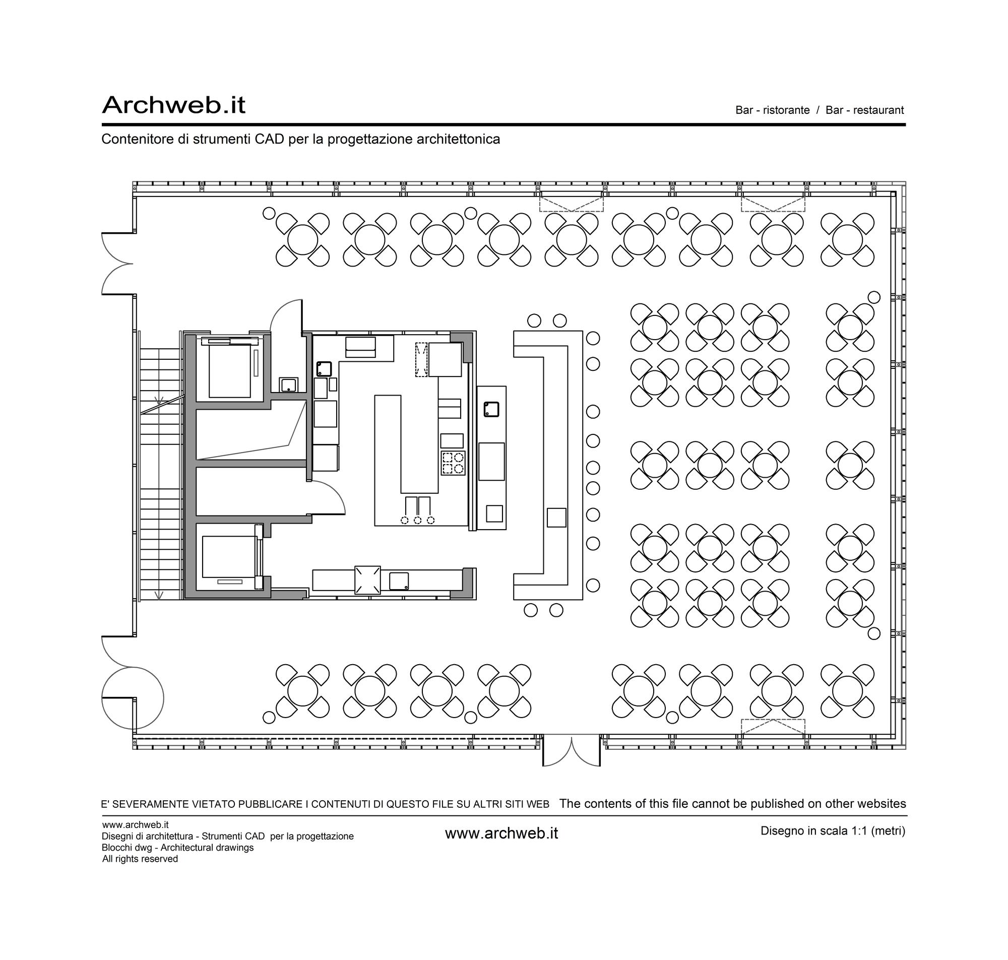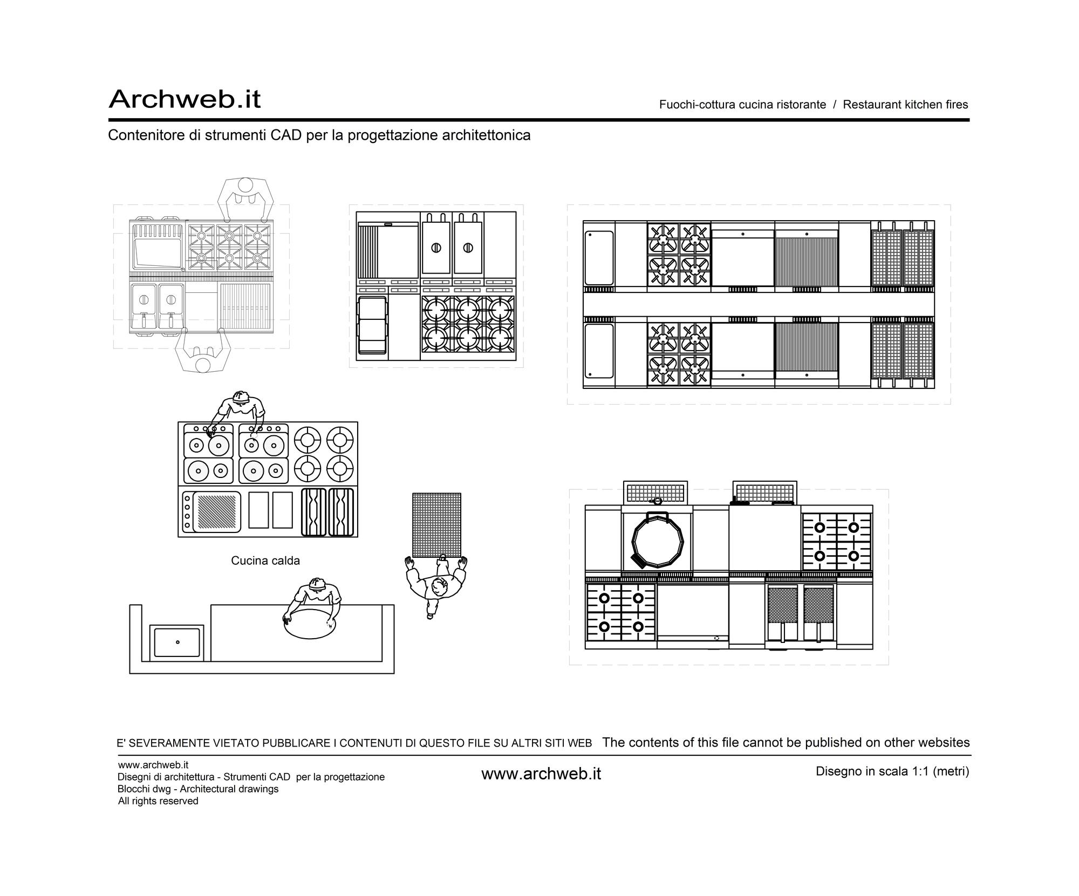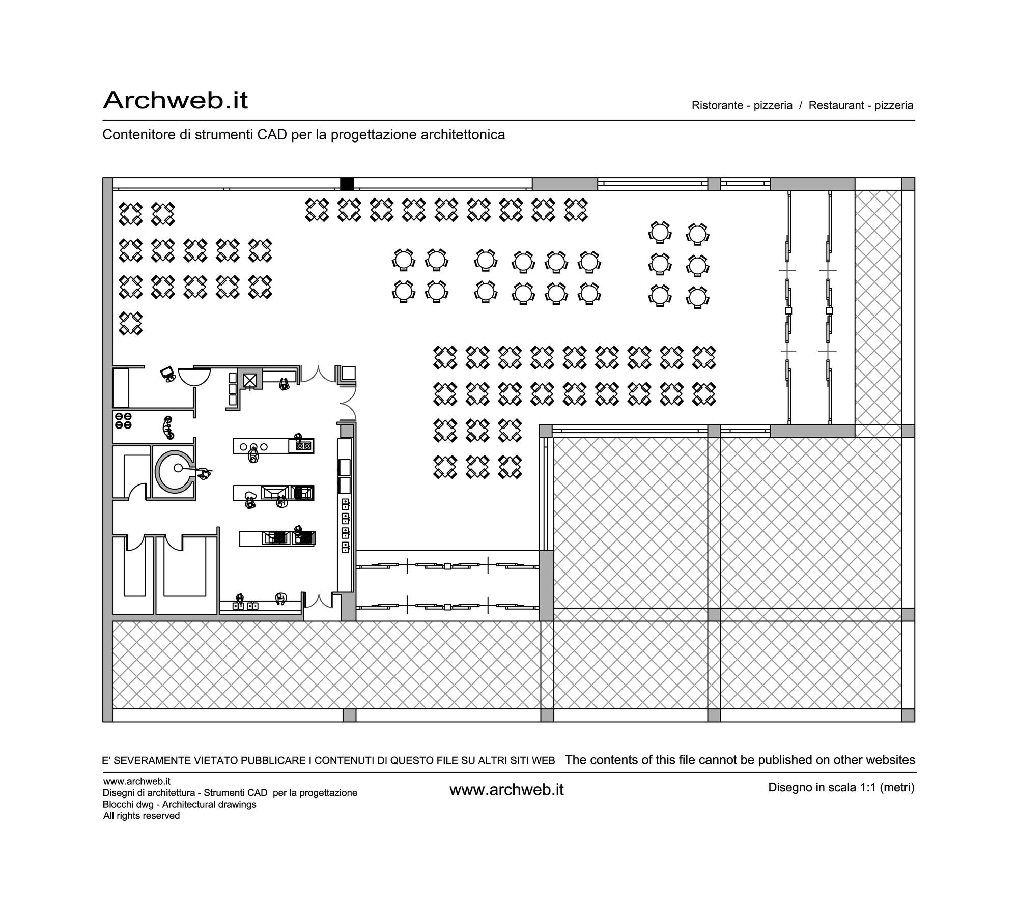Registered
Restaurant 07
Scale 1:100
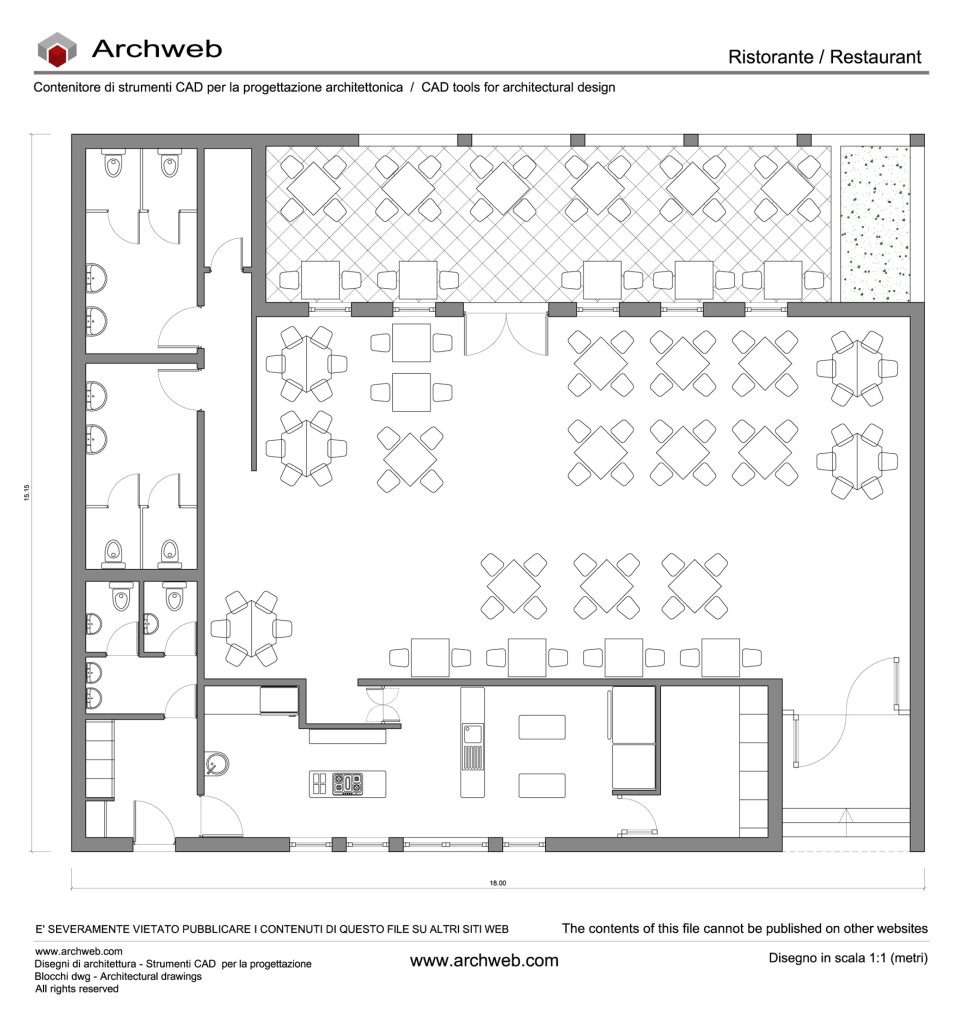
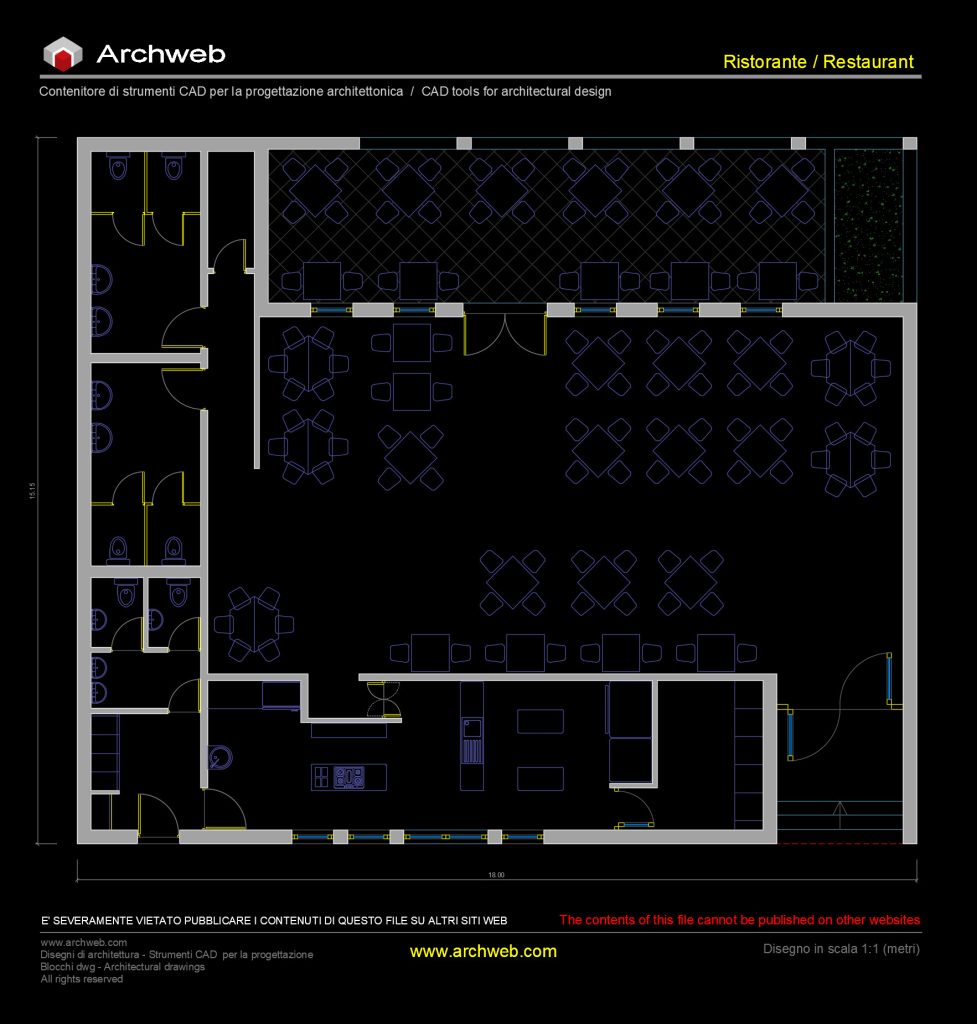
Scheme – project for a restaurant: maximum overall dimensions 15.15 x 18 metres.
The layout includes the kitchen with pantry, services and changing rooms for the staff.
The dining room with diversified tables for a total of 82 seats. External porticoed area with tables for a total of 34 seats.
Recommended CAD blocks
DWG
DWG
DWG
DWG
How the download works?
To download files from Archweb.com there are 4 types of downloads, identified by 4 different colors. Discover the subscriptions
Free
for all
Free
for Archweb users
Subscription
for Premium users
Single purchase
pay 1 and download 1


























































