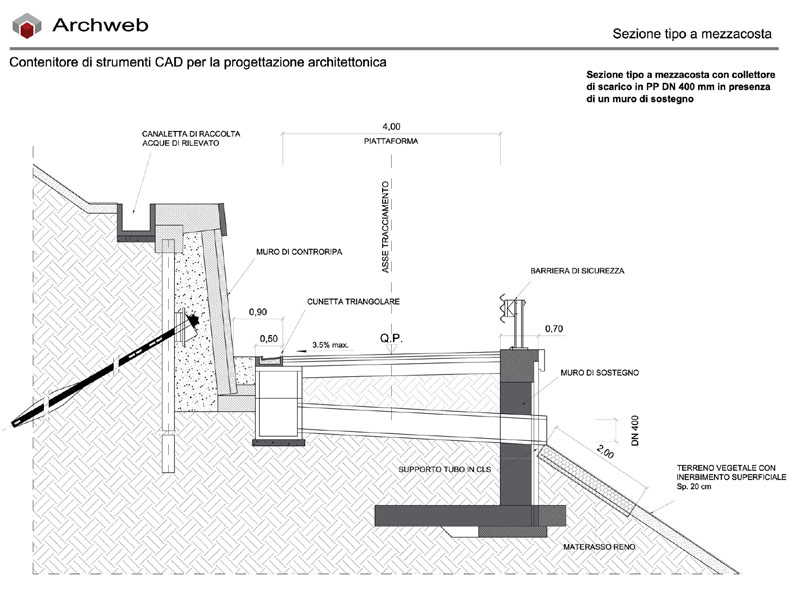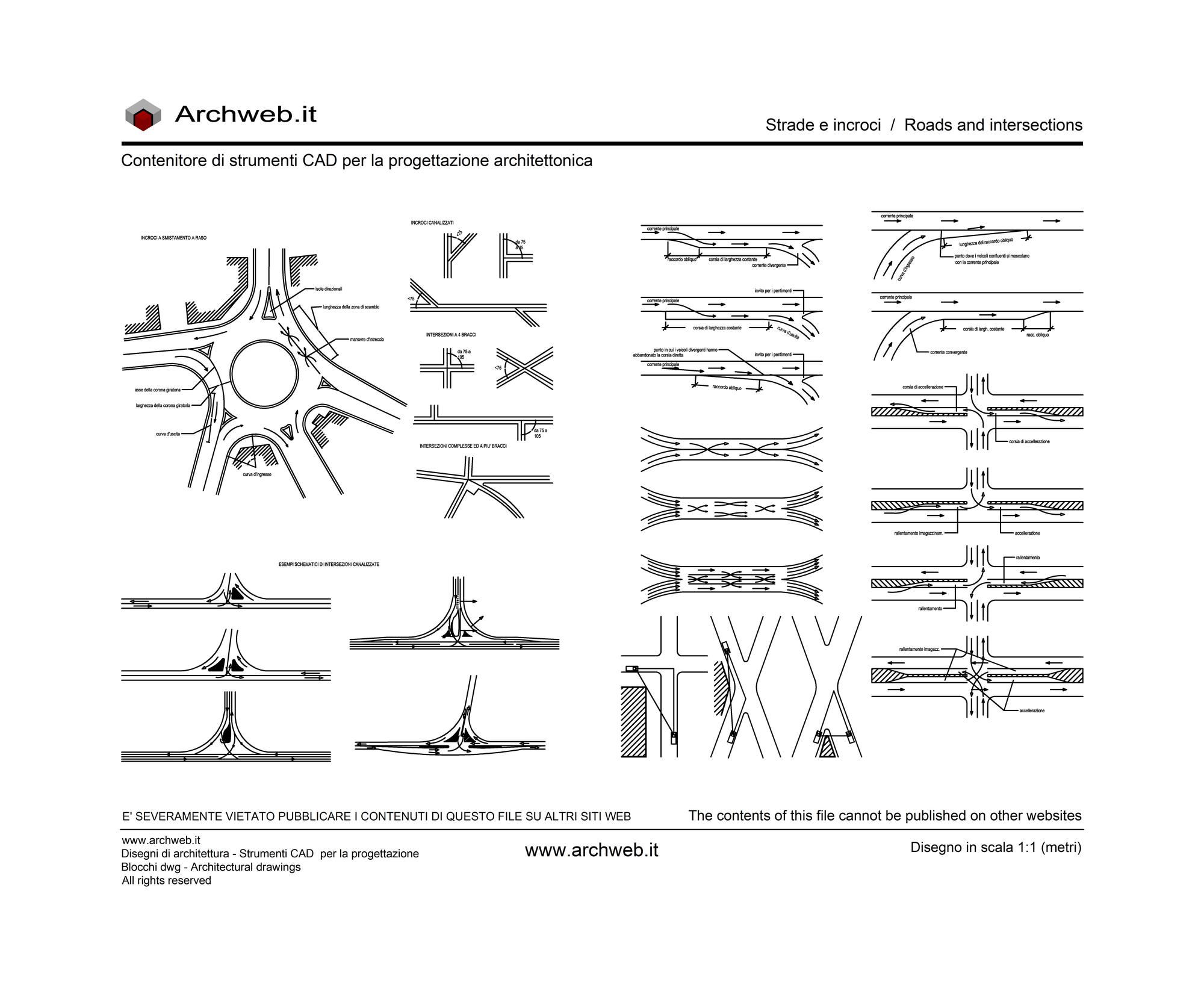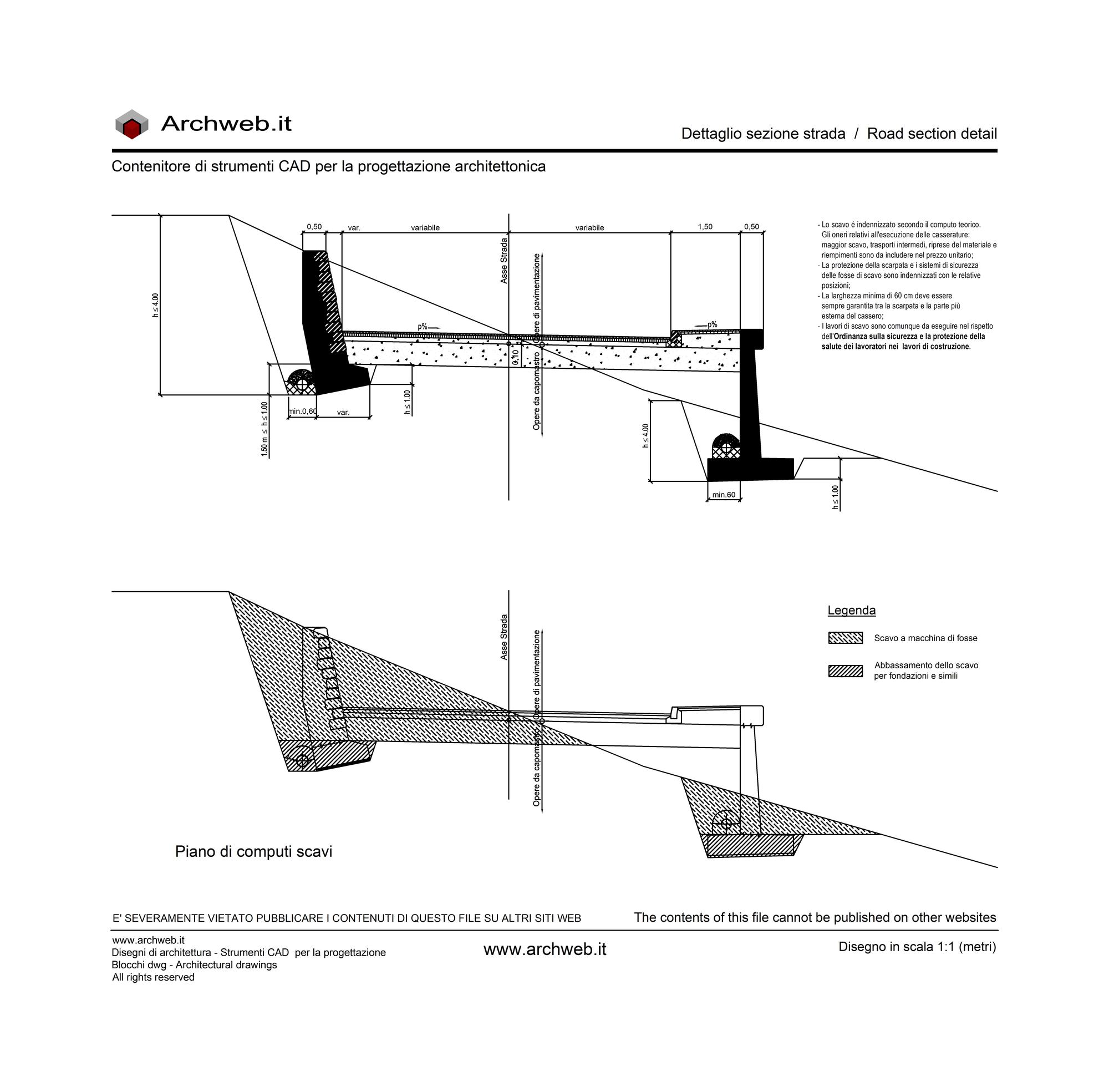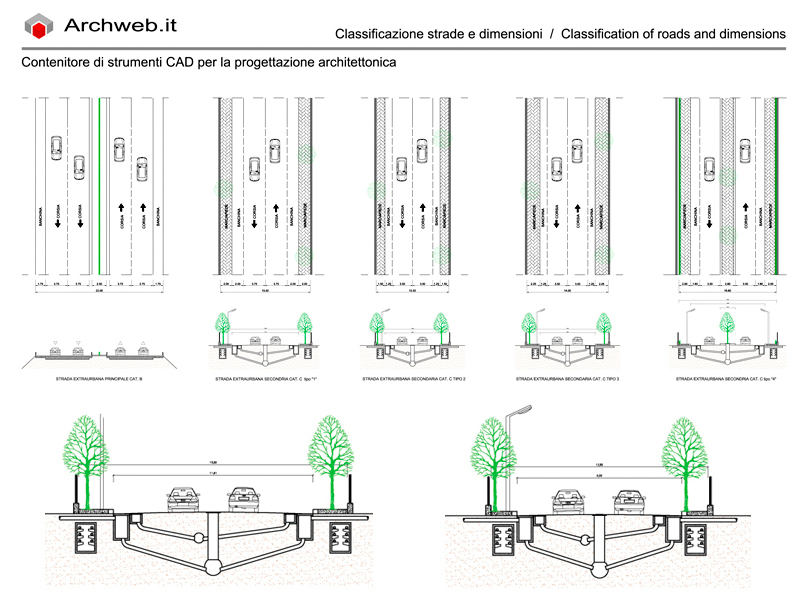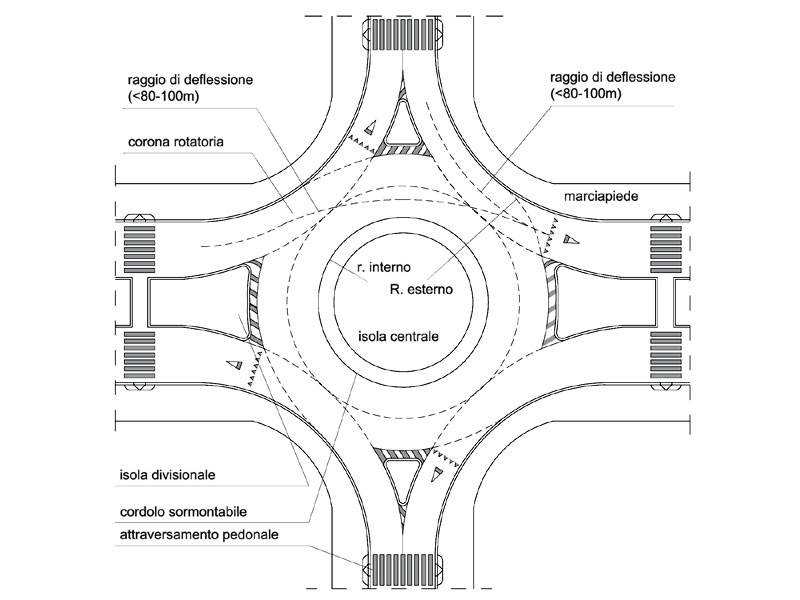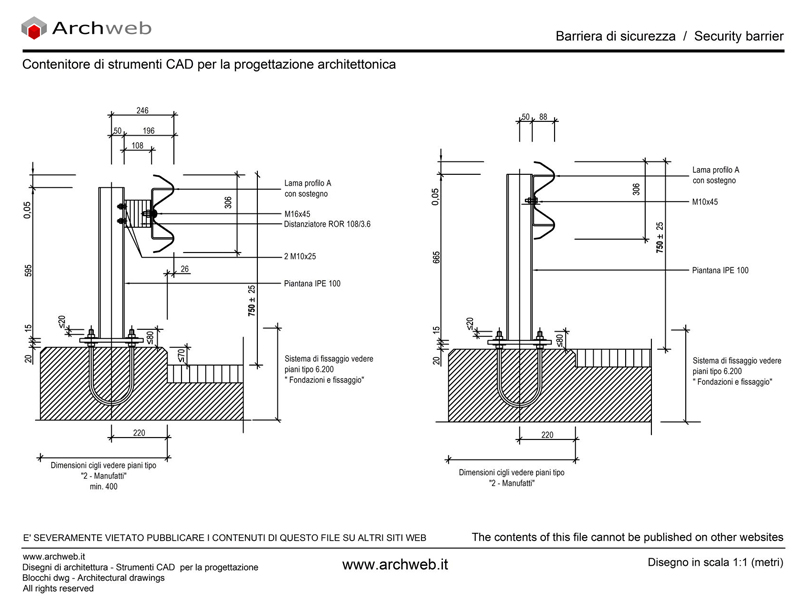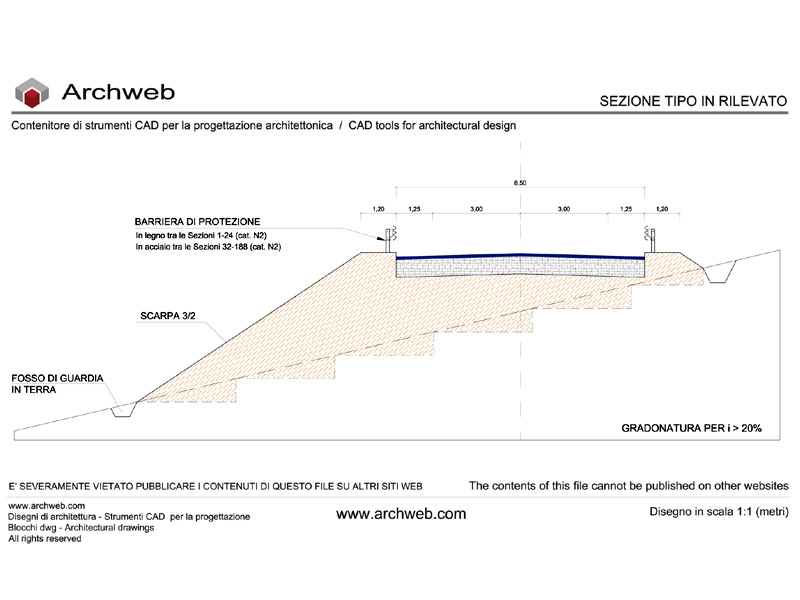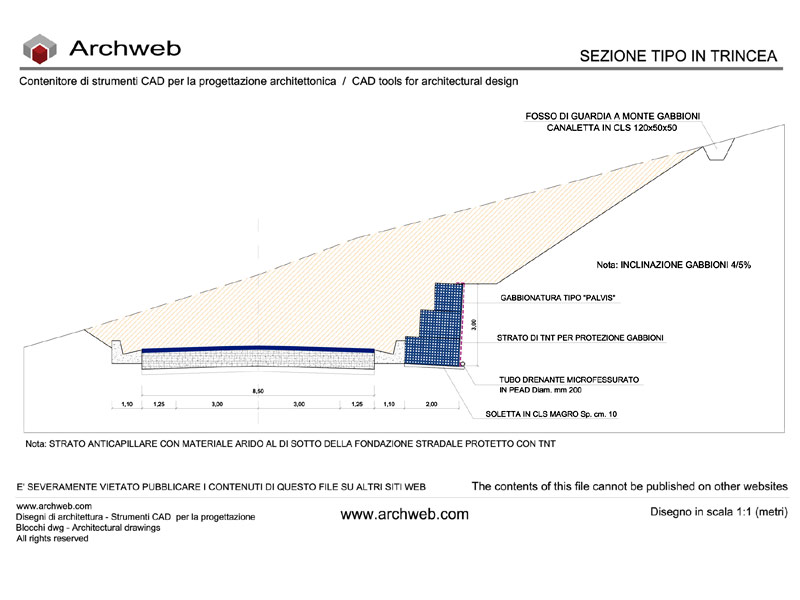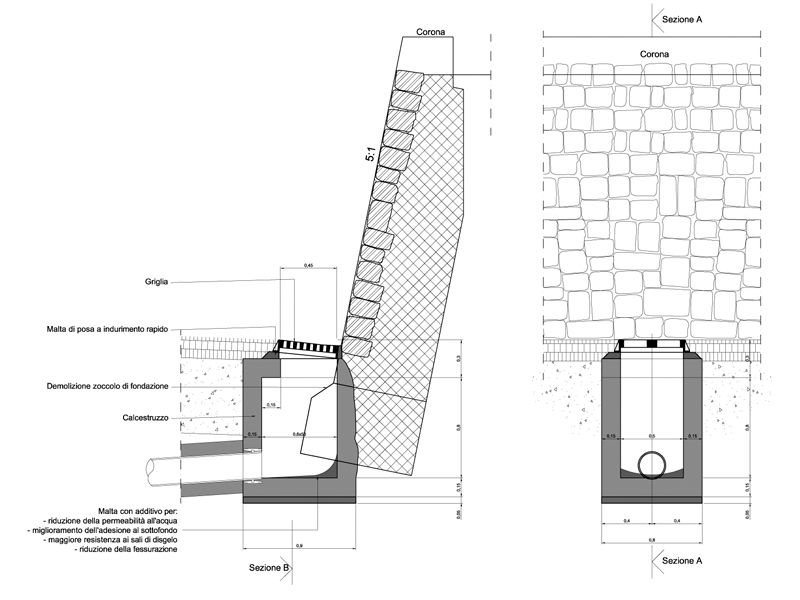Subscription
Road with cut and fill
1:100 Scale dwg file (meters)
Conversion from meters to feet: a fast and fairly accurate system consists in scaling the drawing by multiplying the value of the unit of
measurement in meters by 3.281
Half-slope type section with drainage manifold in PP DN 400 mm in the presence of a retaining wall.
In the event that the roadway has a transversal slope directed towards the valley, a triangular gutter will be created again in the upstream section, which however in this case will convey the water coming from the upstream basin only, while the precipitation affecting the roadway is unloaded through the construction of roof tiles near the interruptions of the curb where the road barriers are fixed. At the foot of the embrice, the laying of a Reno mattress is again envisaged in order to limit the erosive action on the ground.
Recommended CAD blocks
How the download works?
To download files from Archweb.com there are 4 types of downloads, identified by 4 different colors. Discover the subscriptions
Free
for all
Free
for Archweb users
Subscription
for Premium users
Single purchase
pay 1 and download 1


























































