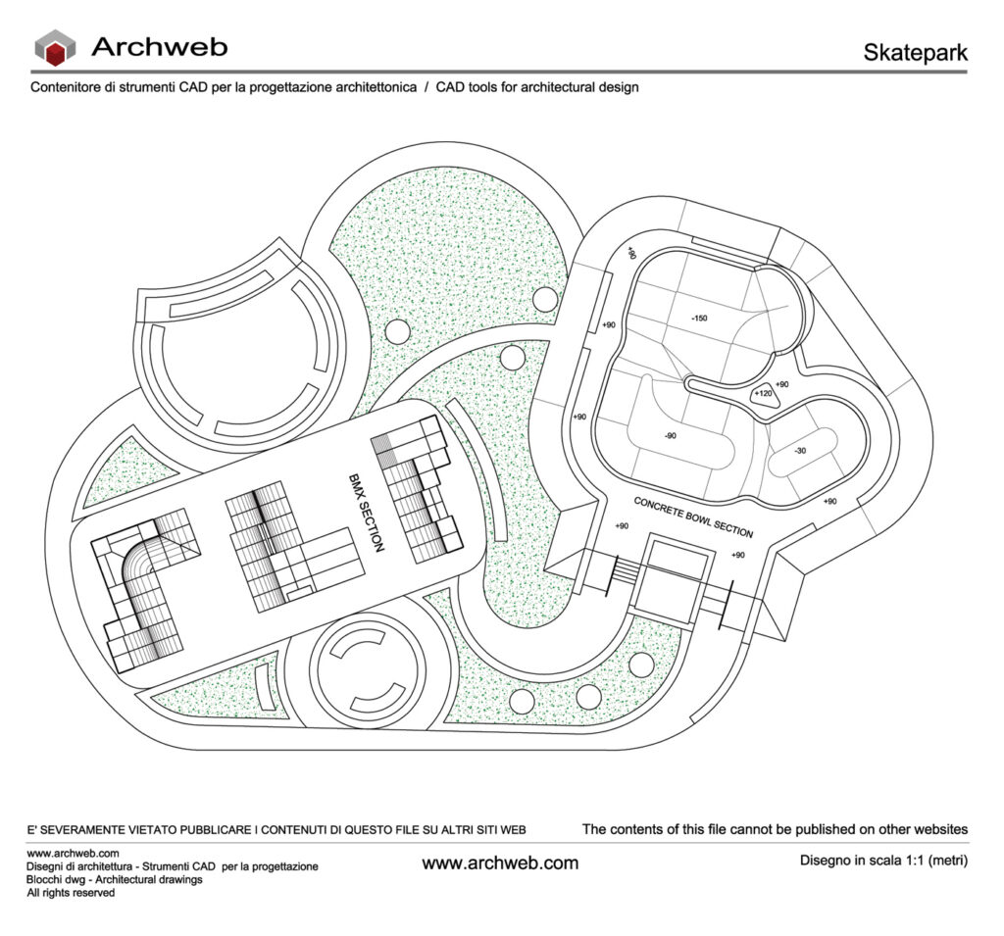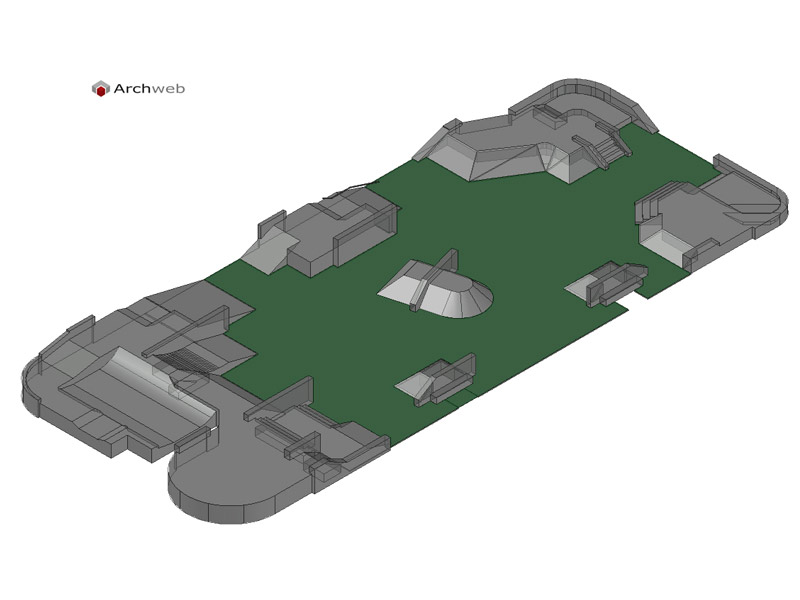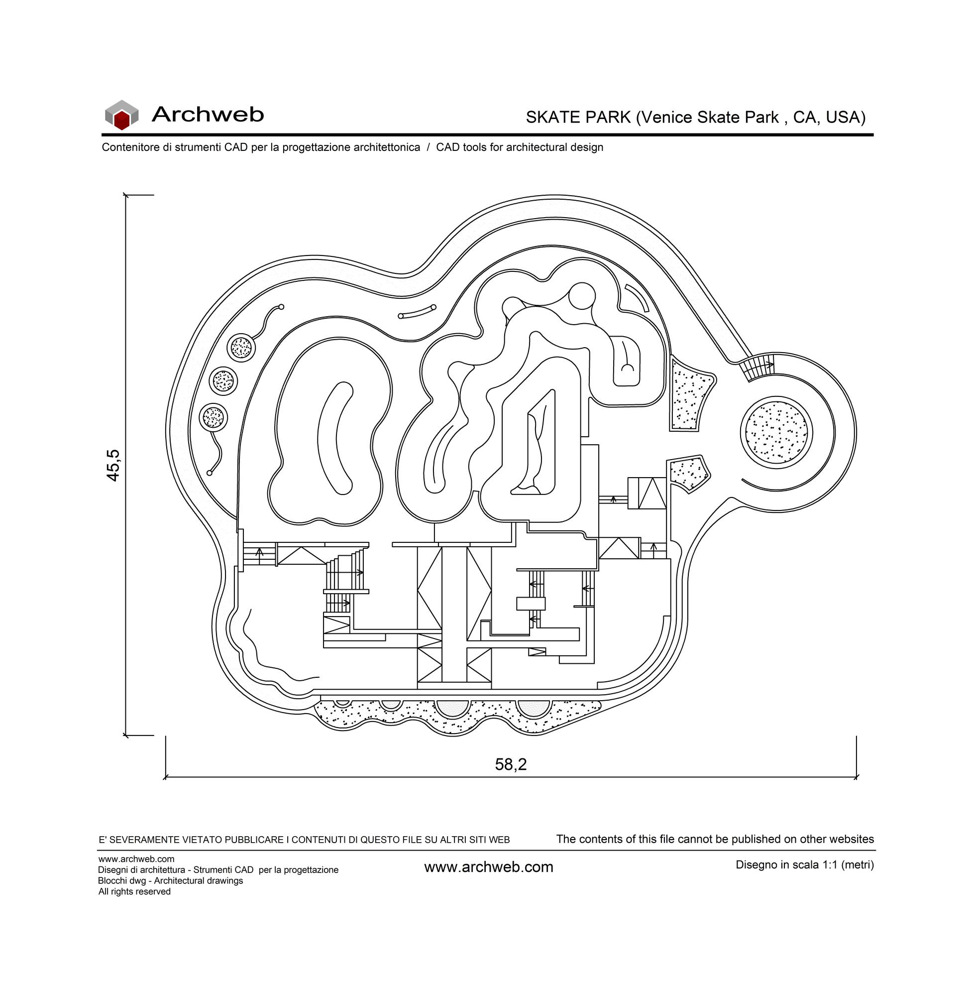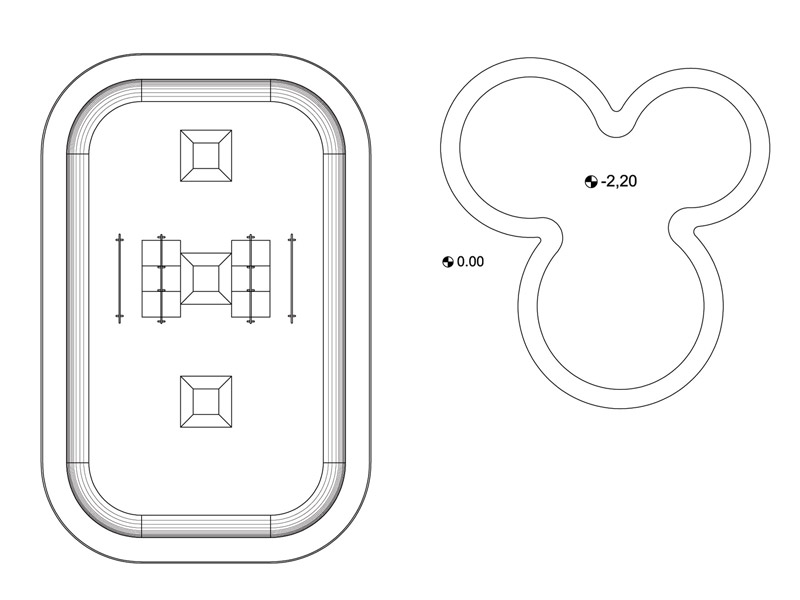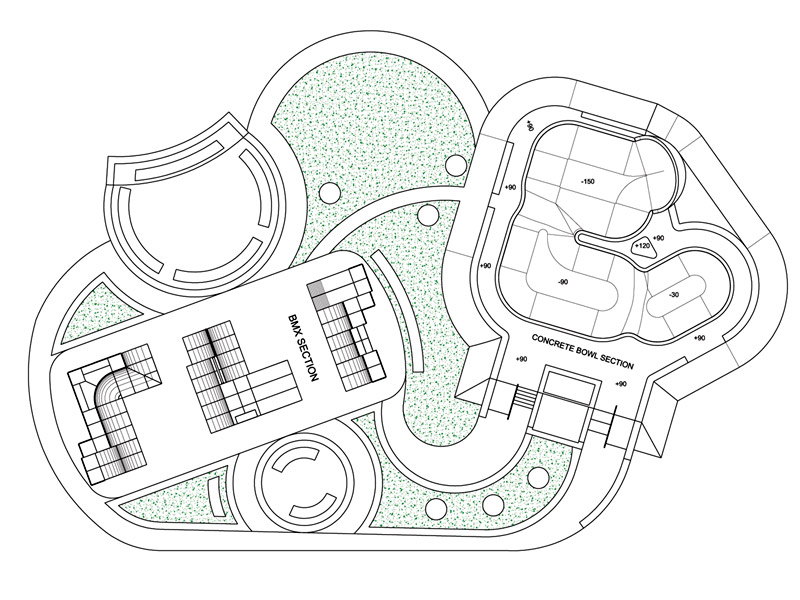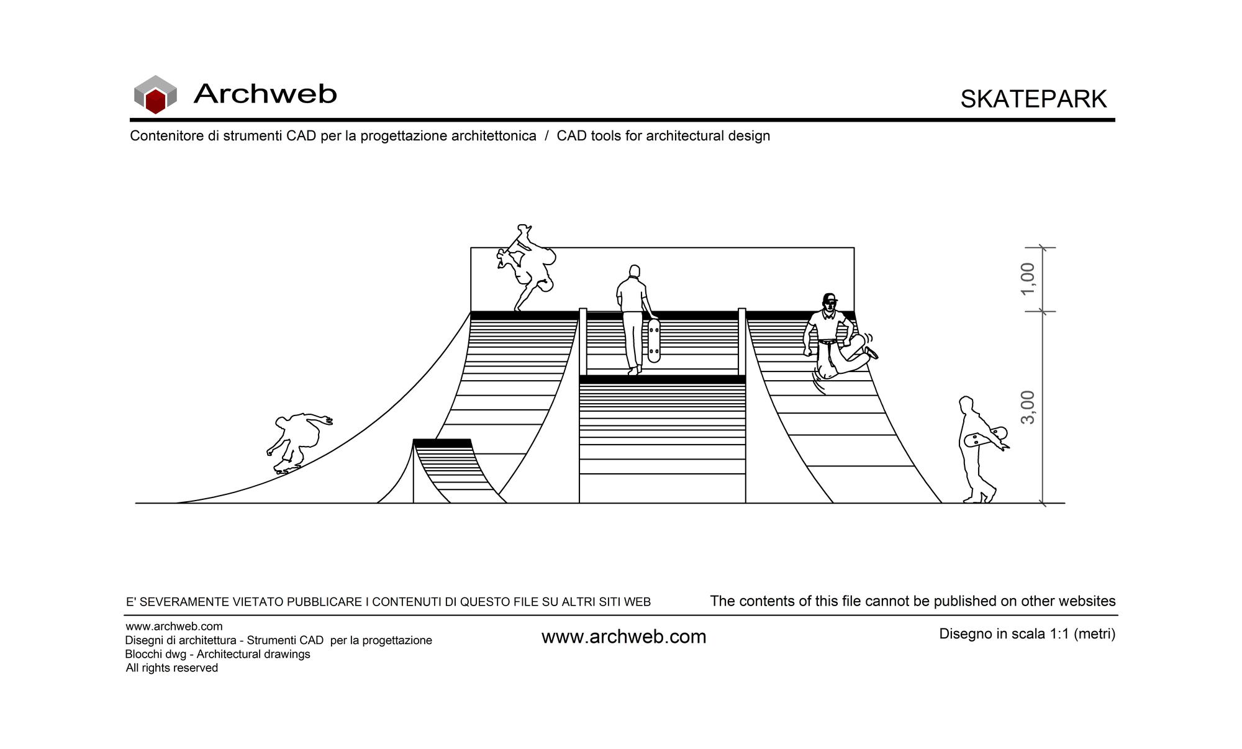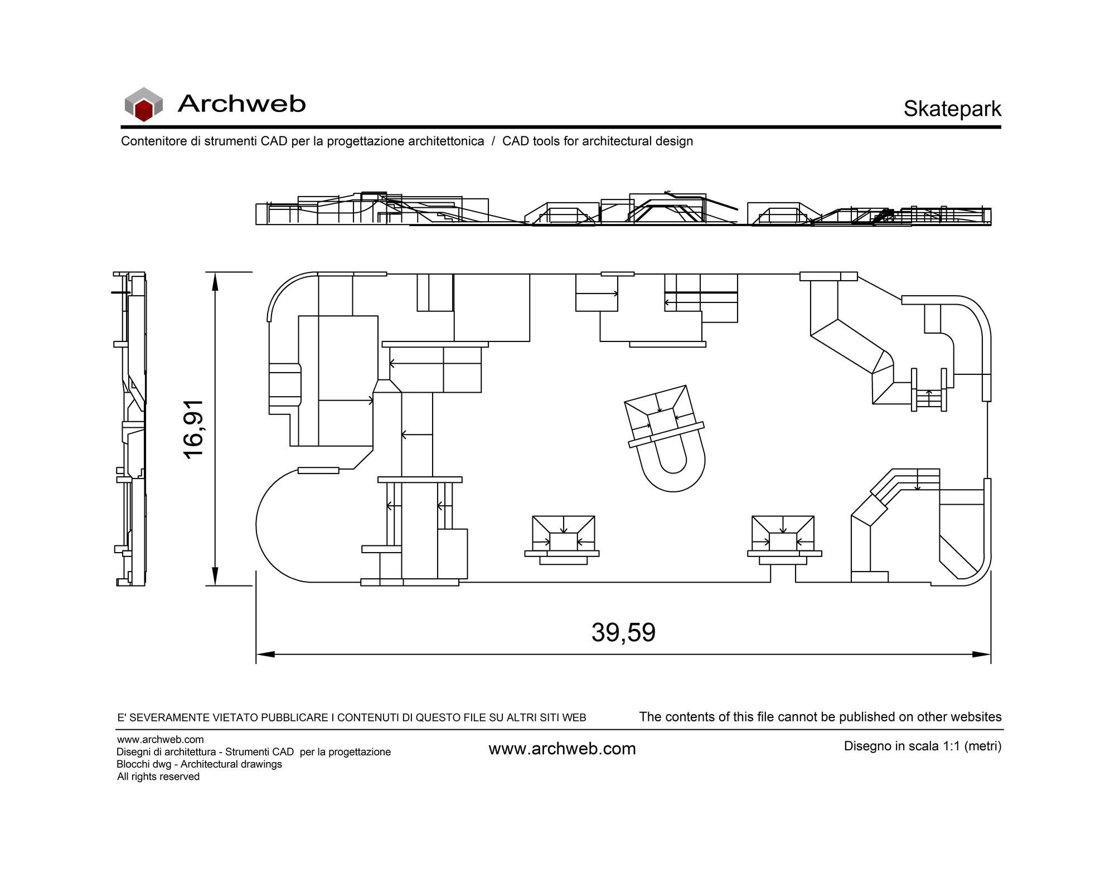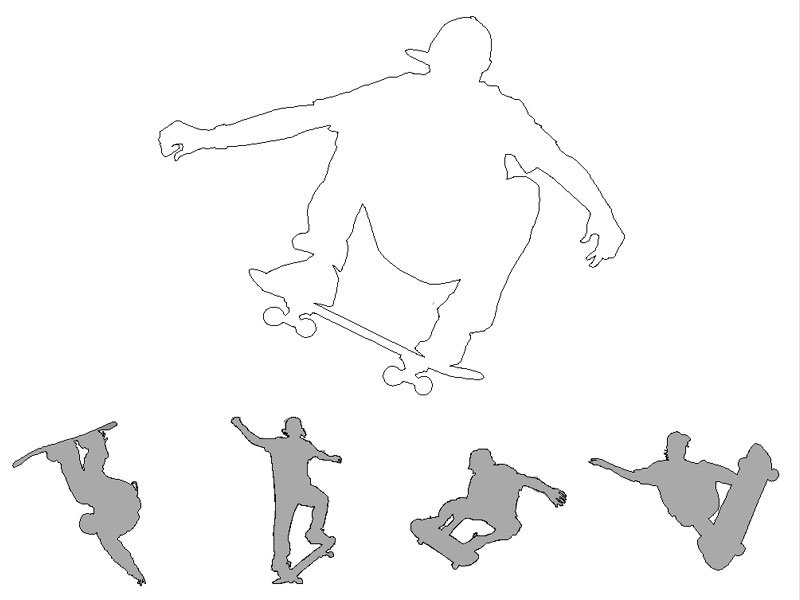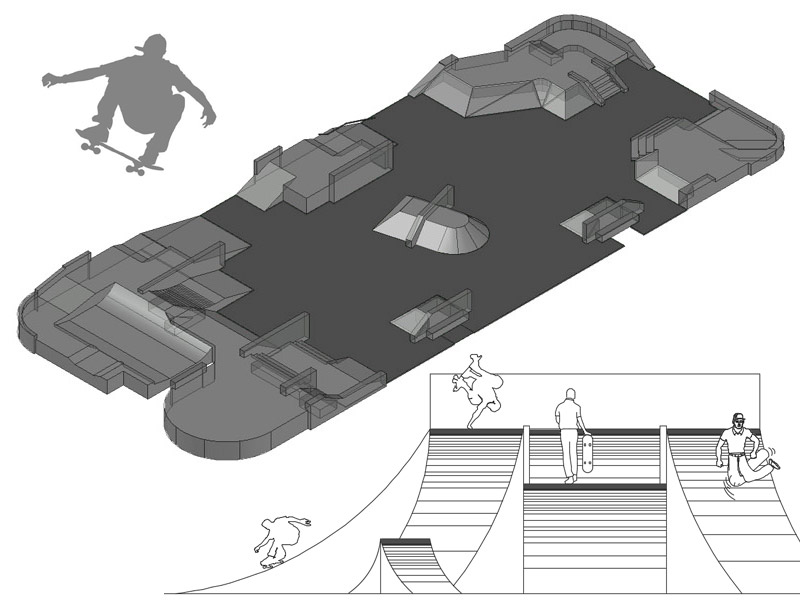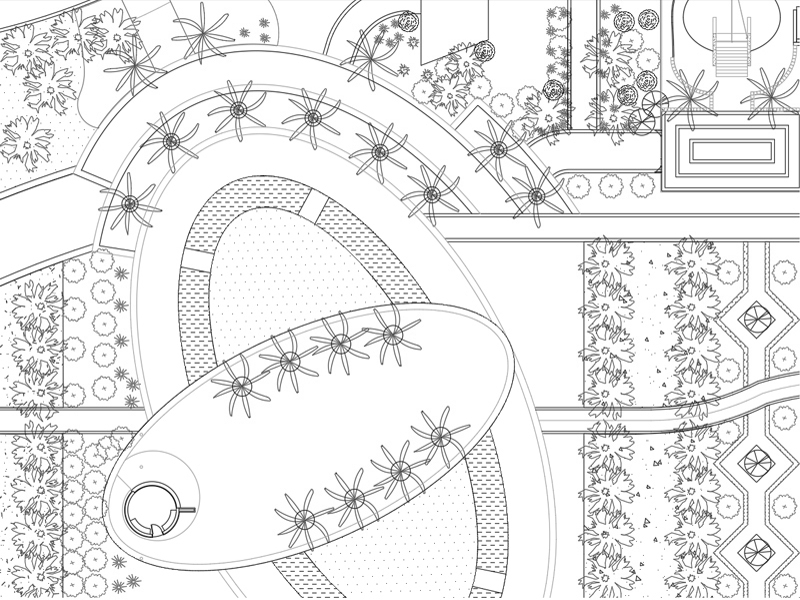Subscription
Skatepark 2D 03
1:100 scale plan
Plan of a skatepark with concrete ramps and bowls and an area dedicated to the evolutions of BMX practitioners.
Dwg in 1:100 scale
Recommended CAD blocks
DWG
DWG
DWG
DWG
DWG
related galleries
related dwg categories
How the download works?
To download files from Archweb.com there are 4 types of downloads, identified by 4 different colors. Discover the subscriptions
Free
for all
Free
for Archweb users
Subscription
for Premium users
Single purchase
pay 1 and download 1


























































