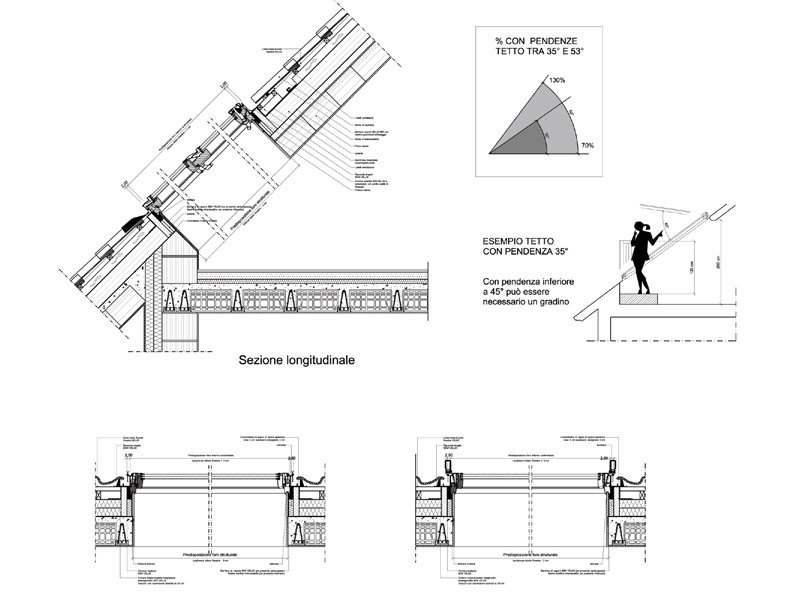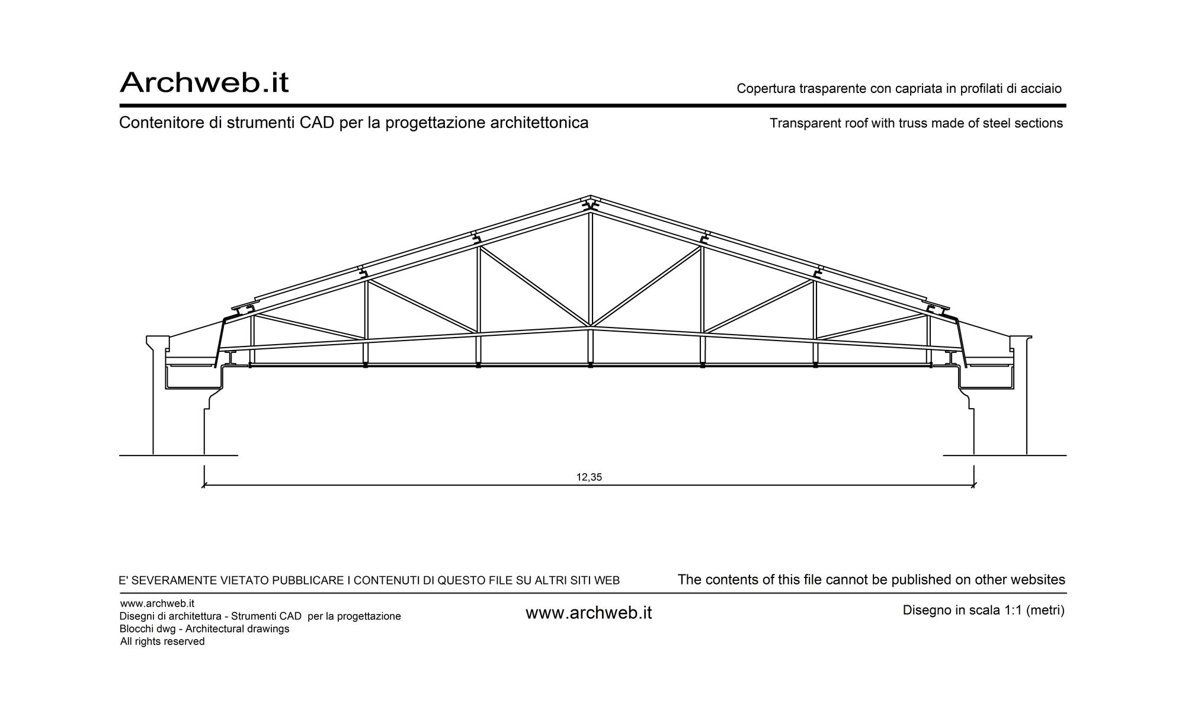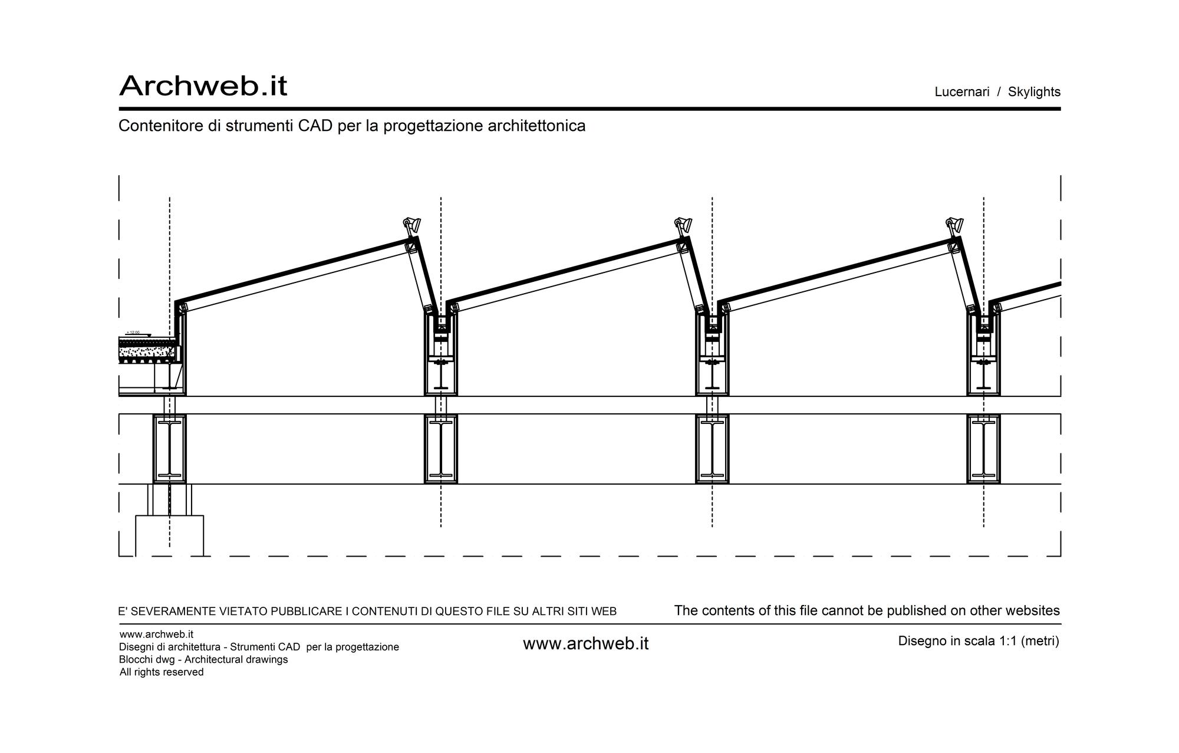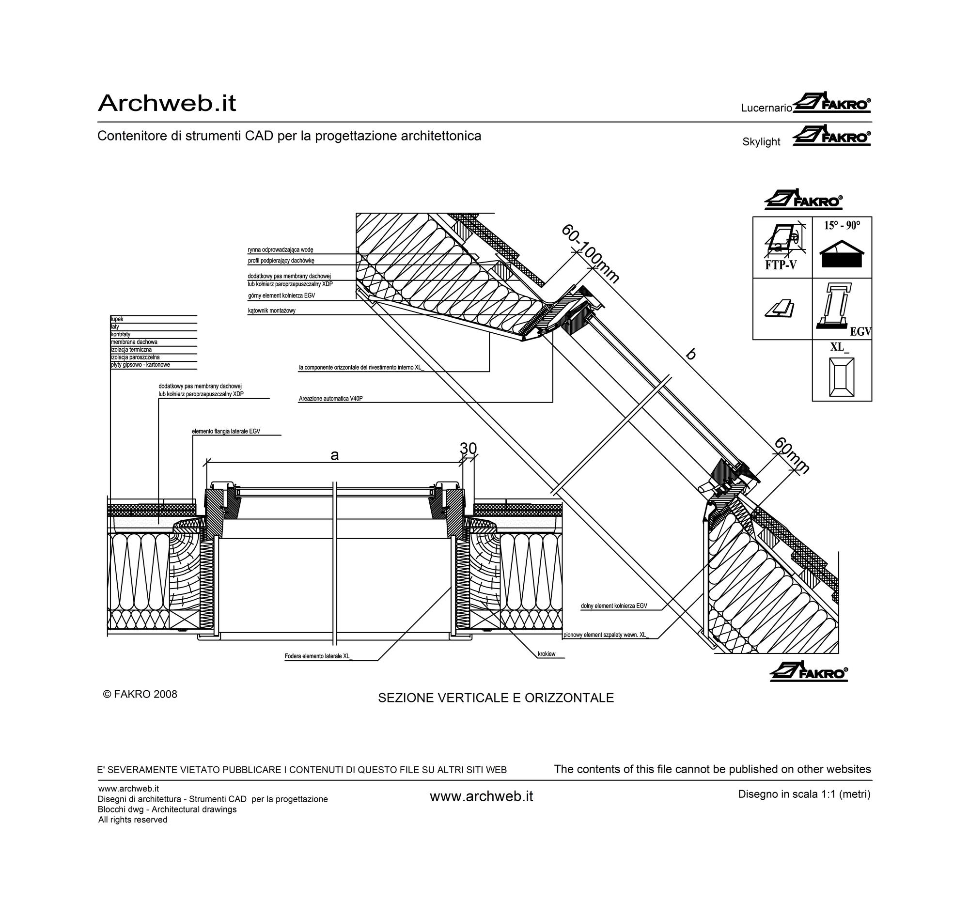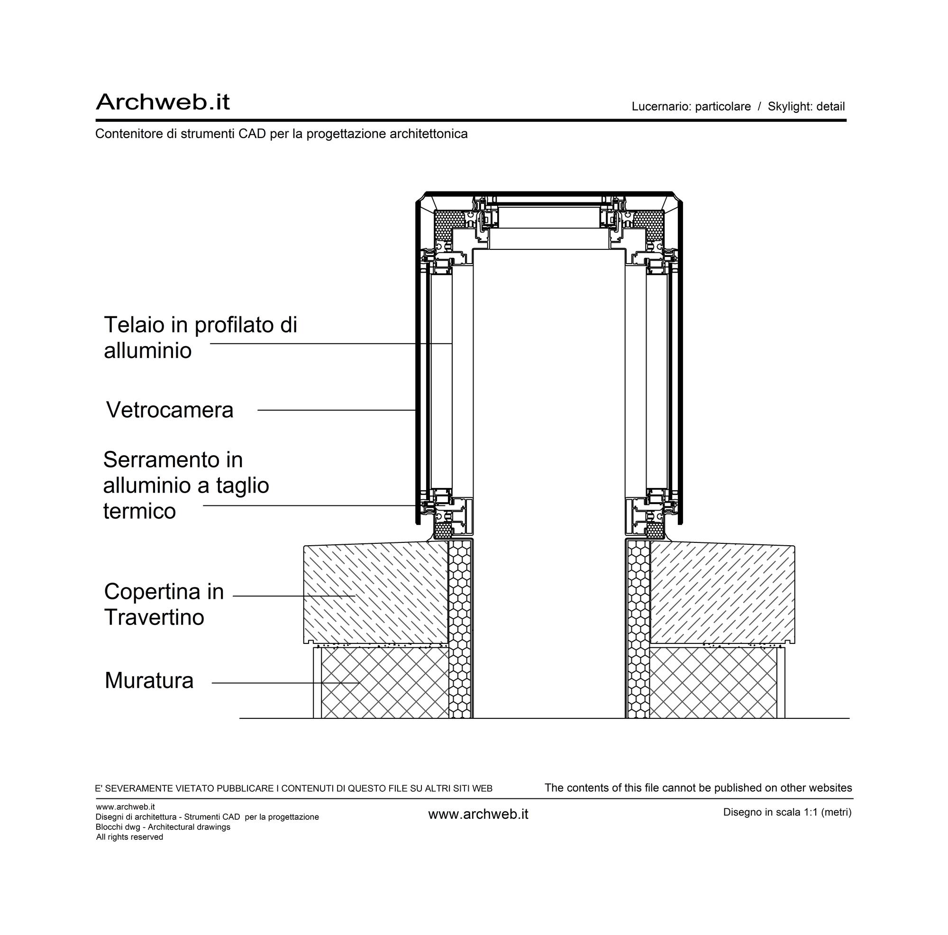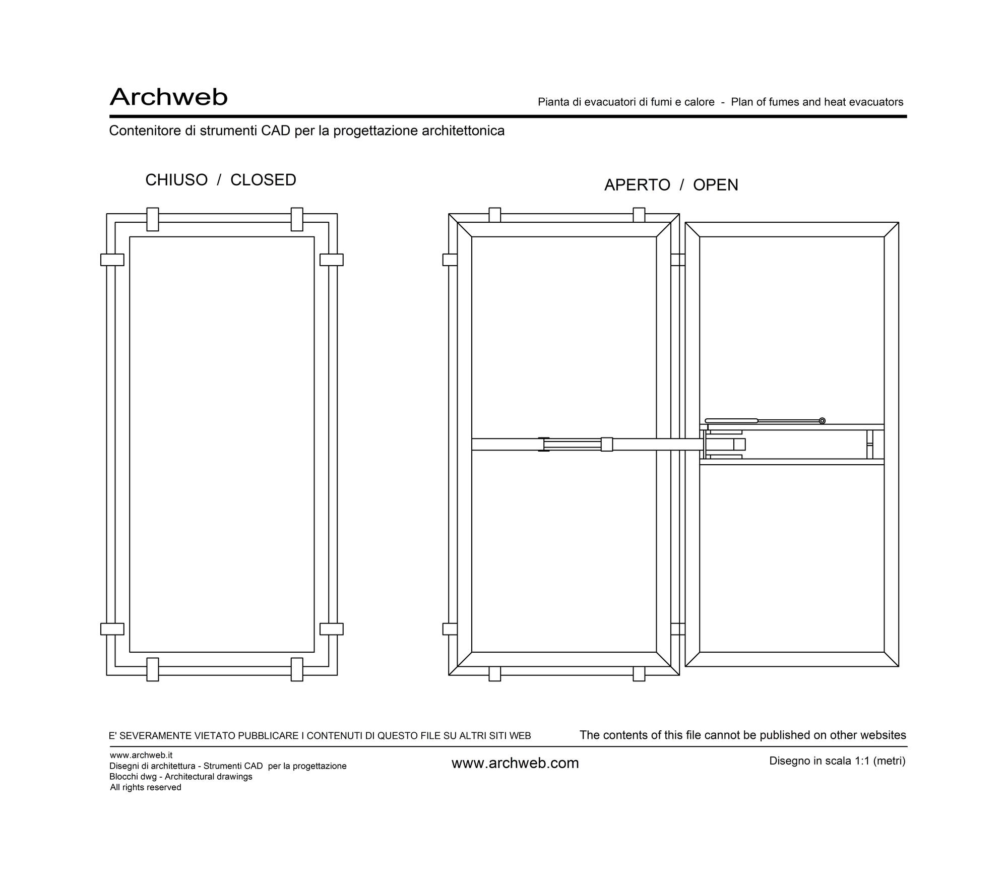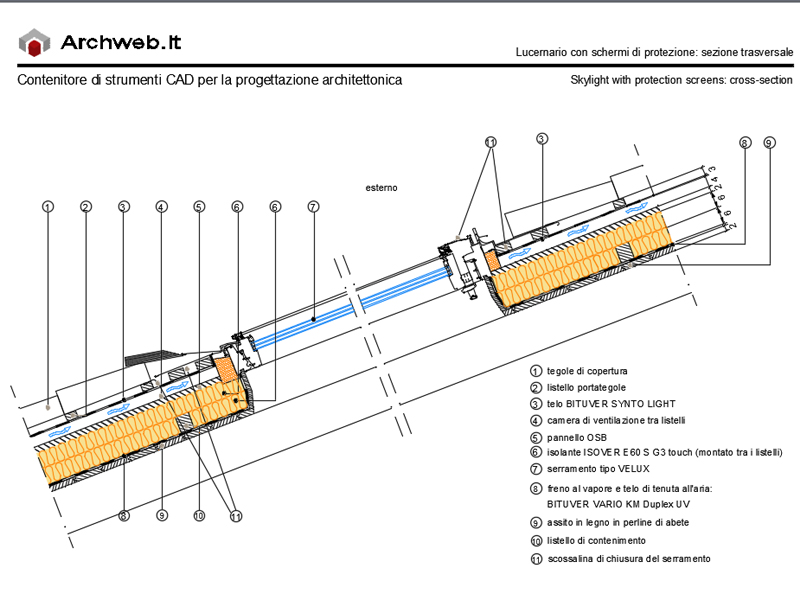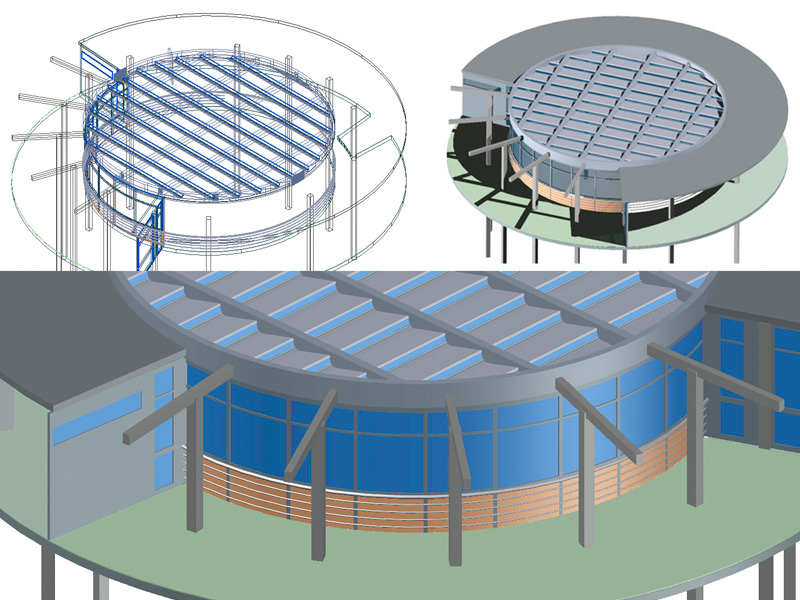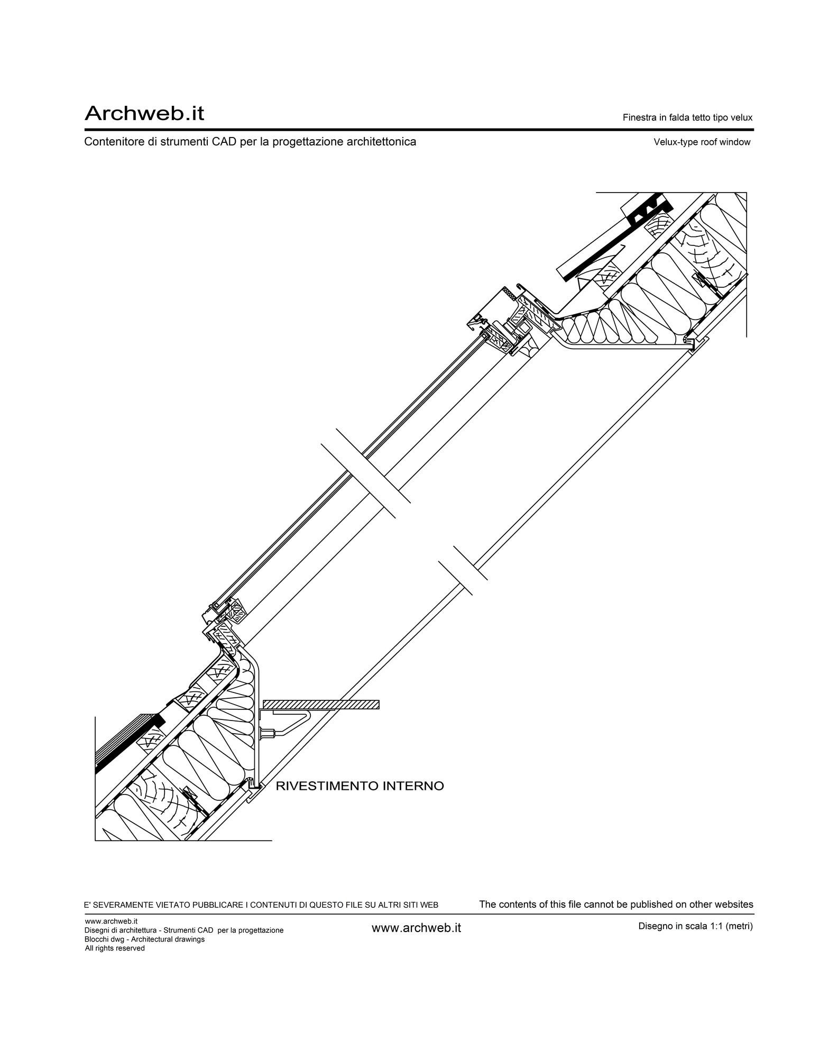Registered
Roof skylight
Representation in 1:100 scale
Velux – Roof skylight
Construction detail with vertical section and two horizontal sections.
For more information on Velux products: www.velux.com
Recommended CAD blocks
DWG
DWG
DWG
DWG
DWG
DWG
DWG
How the download works?
To download files from Archweb.com there are 4 types of downloads, identified by 4 different colors. Discover the subscriptions
Free
for all
Free
for Archweb users
Subscription
for Premium users
Single purchase
pay 1 and download 1


























































