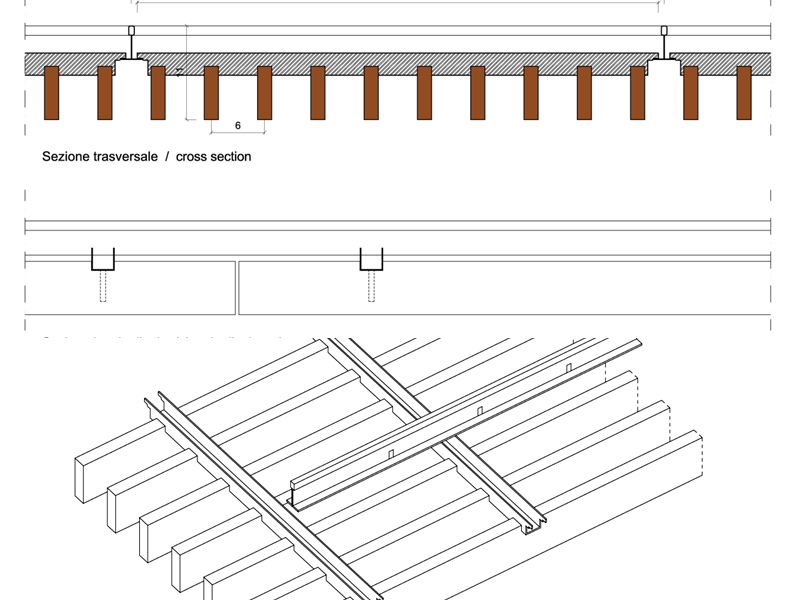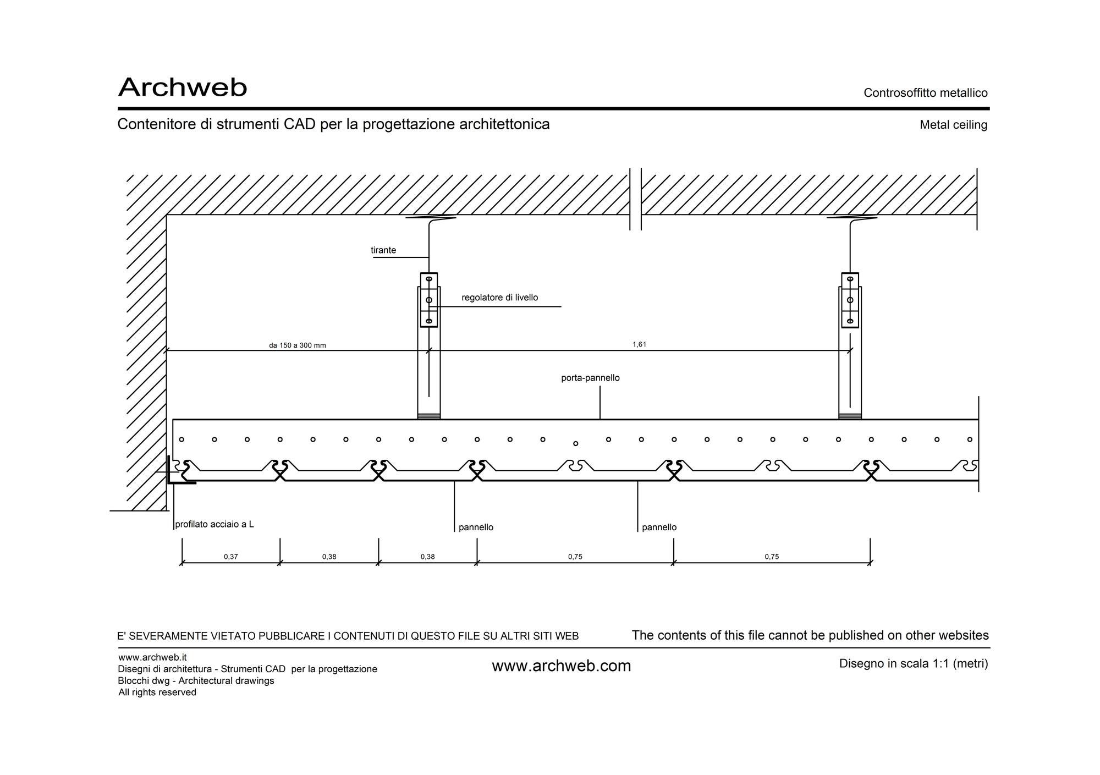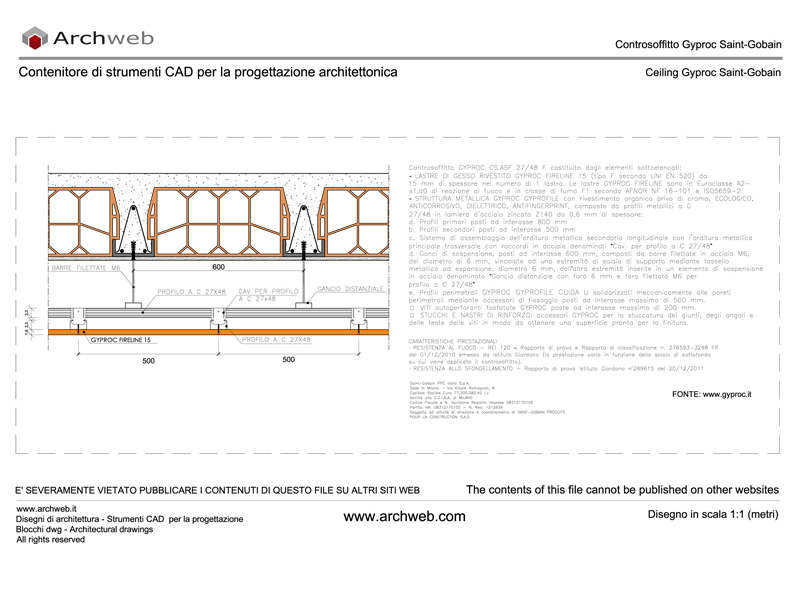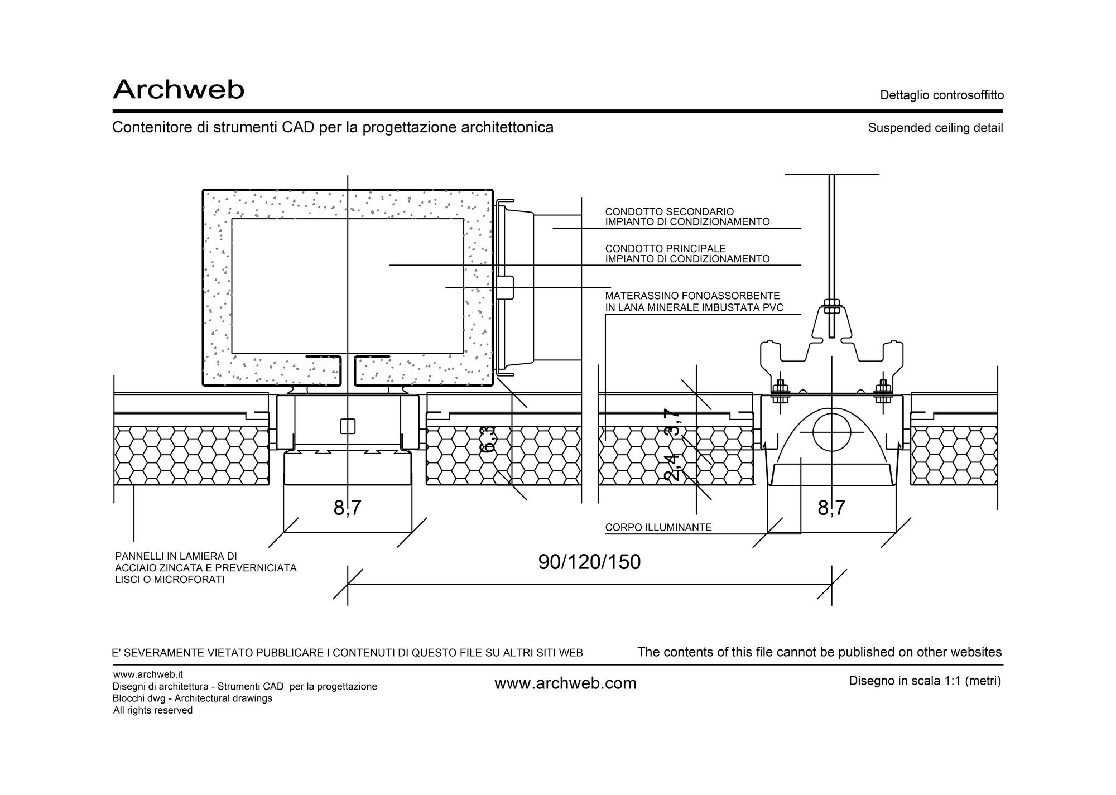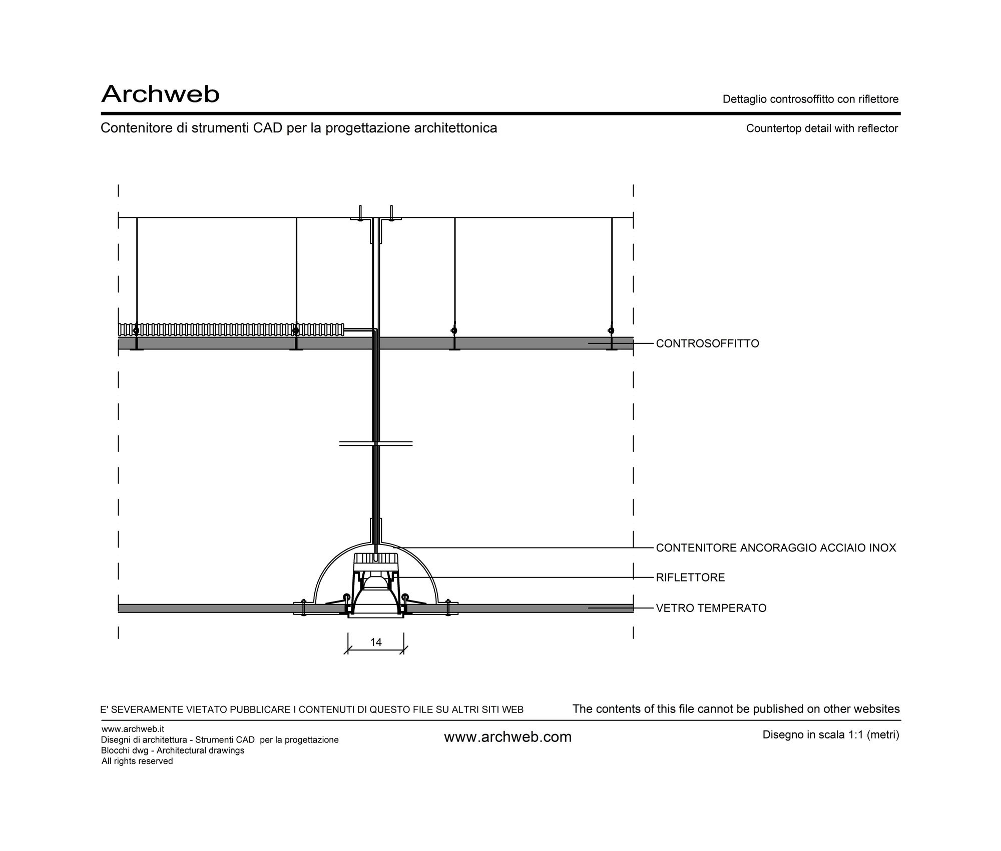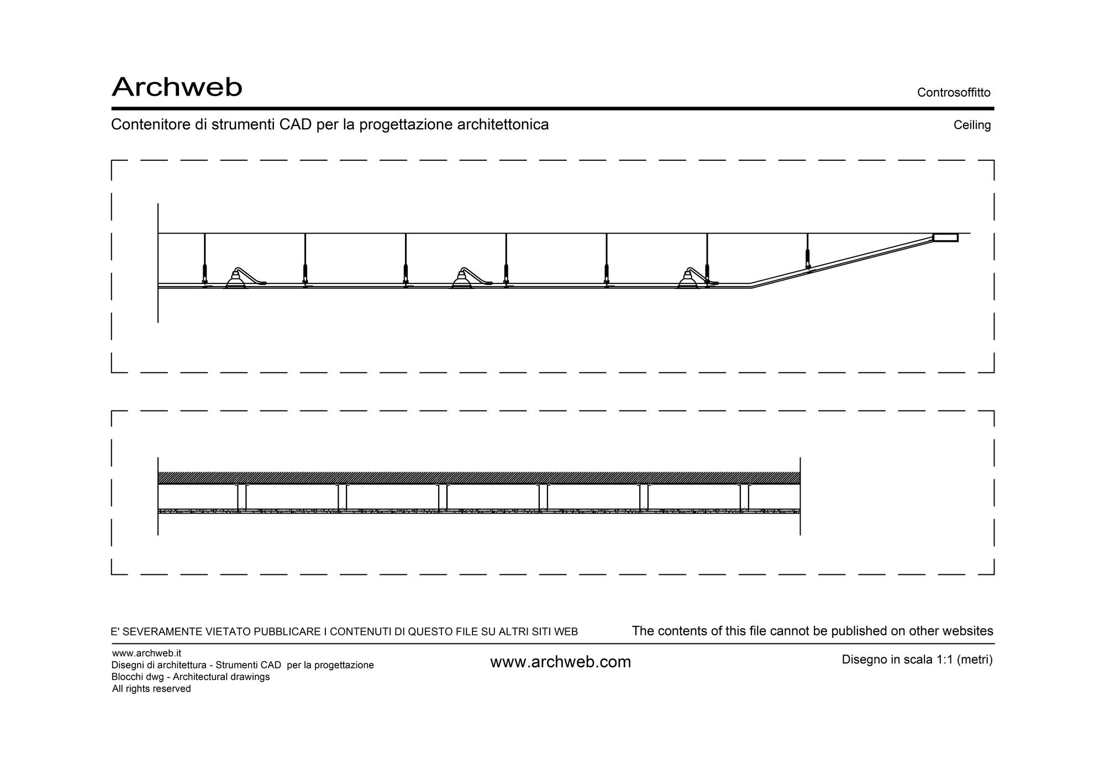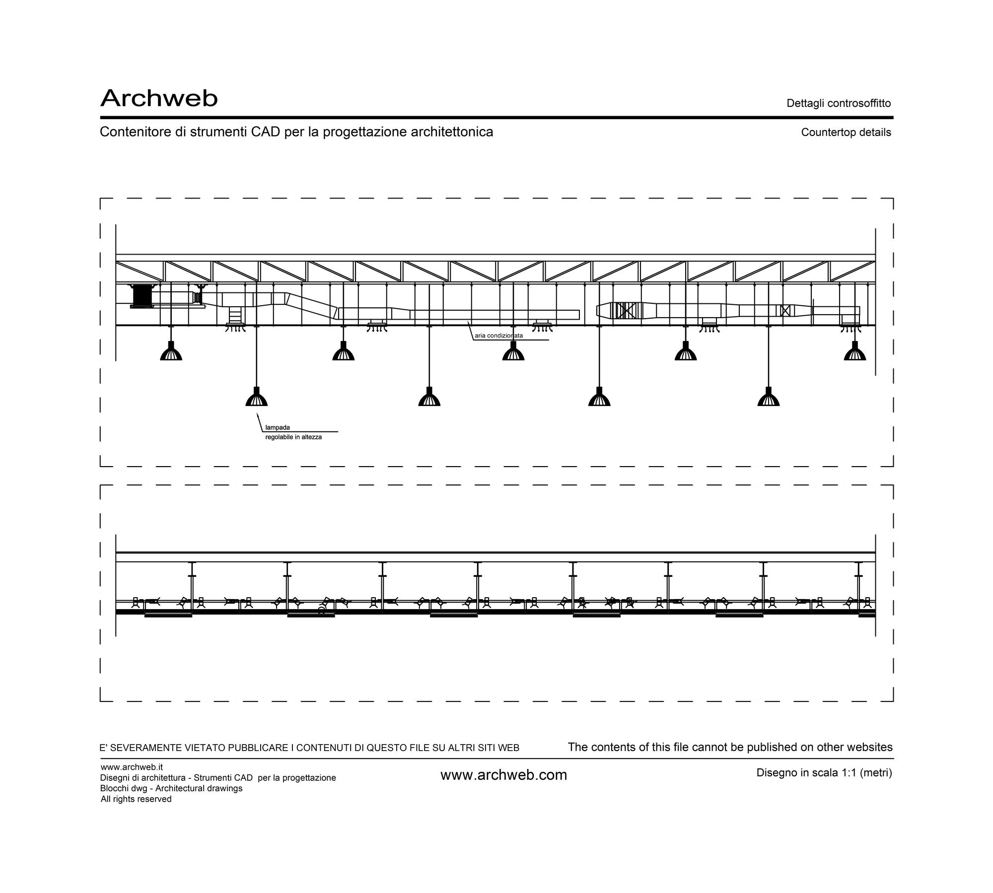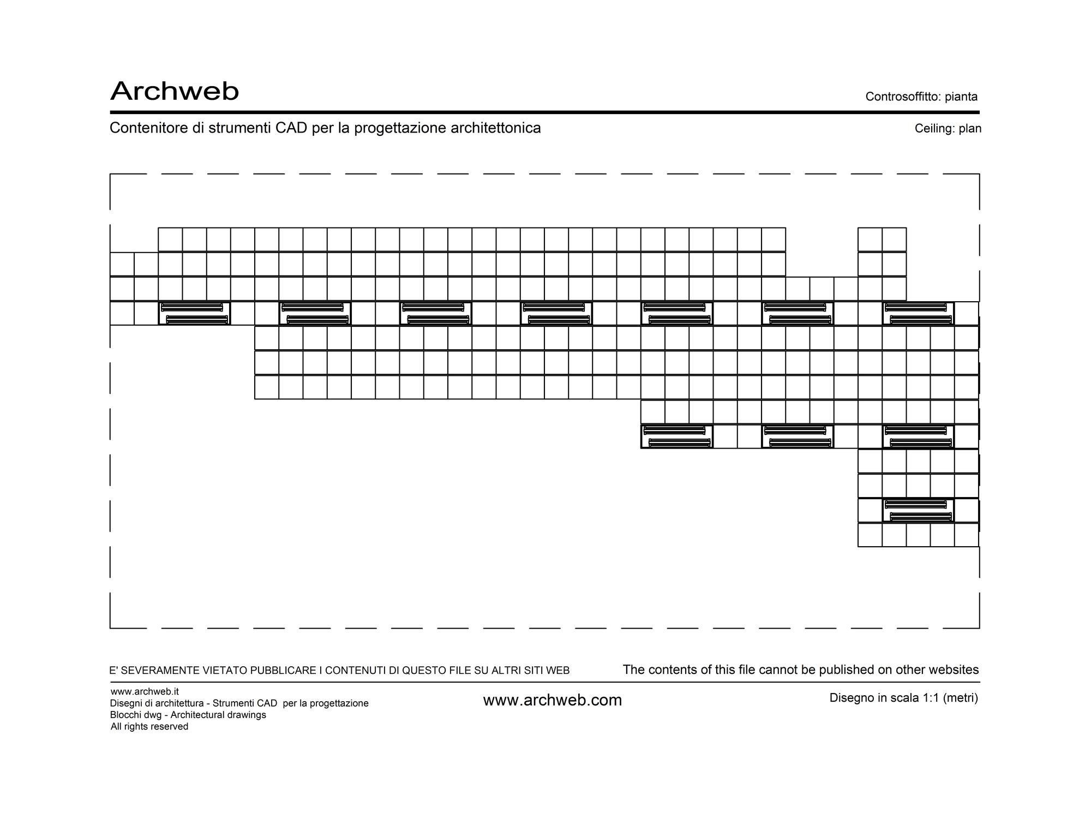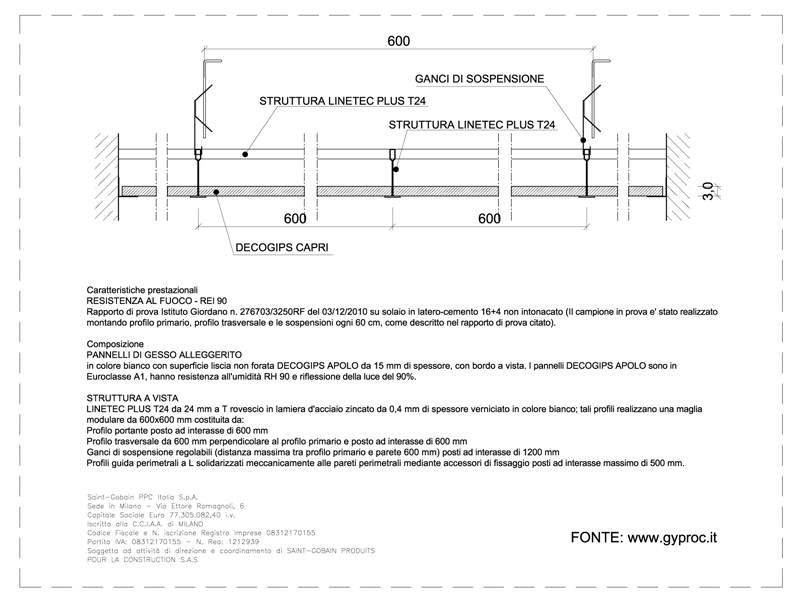Subscription
Slat ceiling dwg
Scale 1:100
(drawn in meters)
False ceiling with MDF slats. Cross and longitudinal section with axonometric assembly diagram. The vertical slats can be of various heights and can be positioned with different center distances. The material can be ennobled fireproof MDF
melamine or painted aluminum profile. The sleepers are generally in black pre-painted steel to be less noticeable.
Recommended CAD blocks
DWG
How the download works?
To download files from Archweb.com there are 4 types of downloads, identified by 4 different colors. Discover the subscriptions
Free
for all
Free
for Archweb users
Subscription
for Premium users
Single purchase
pay 1 and download 1


























































