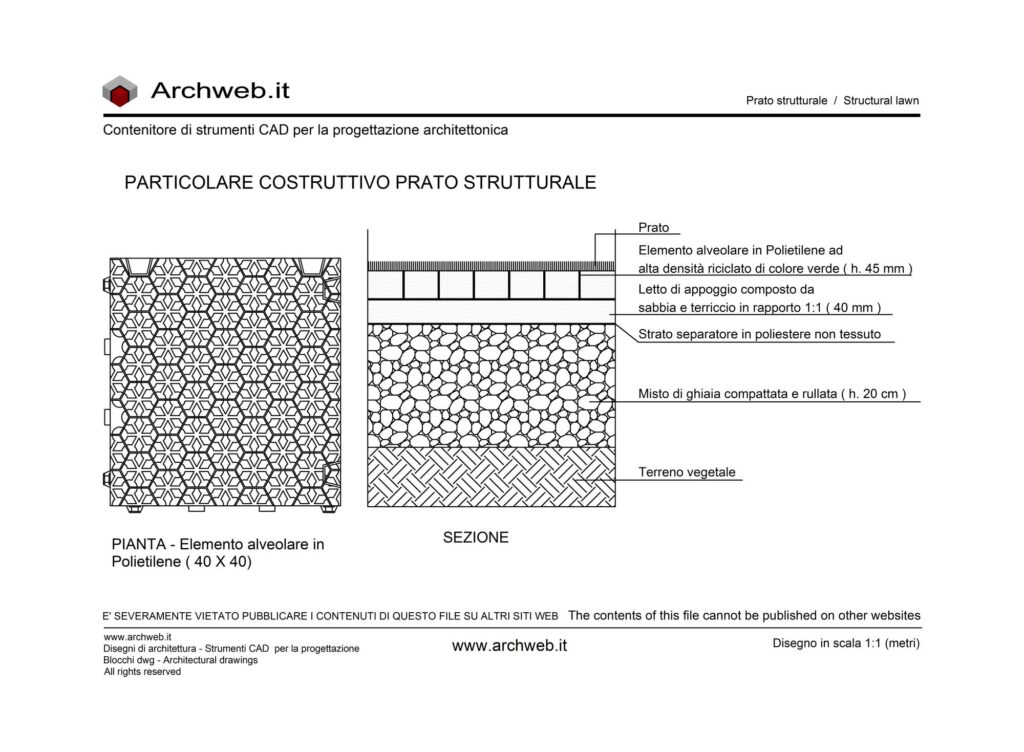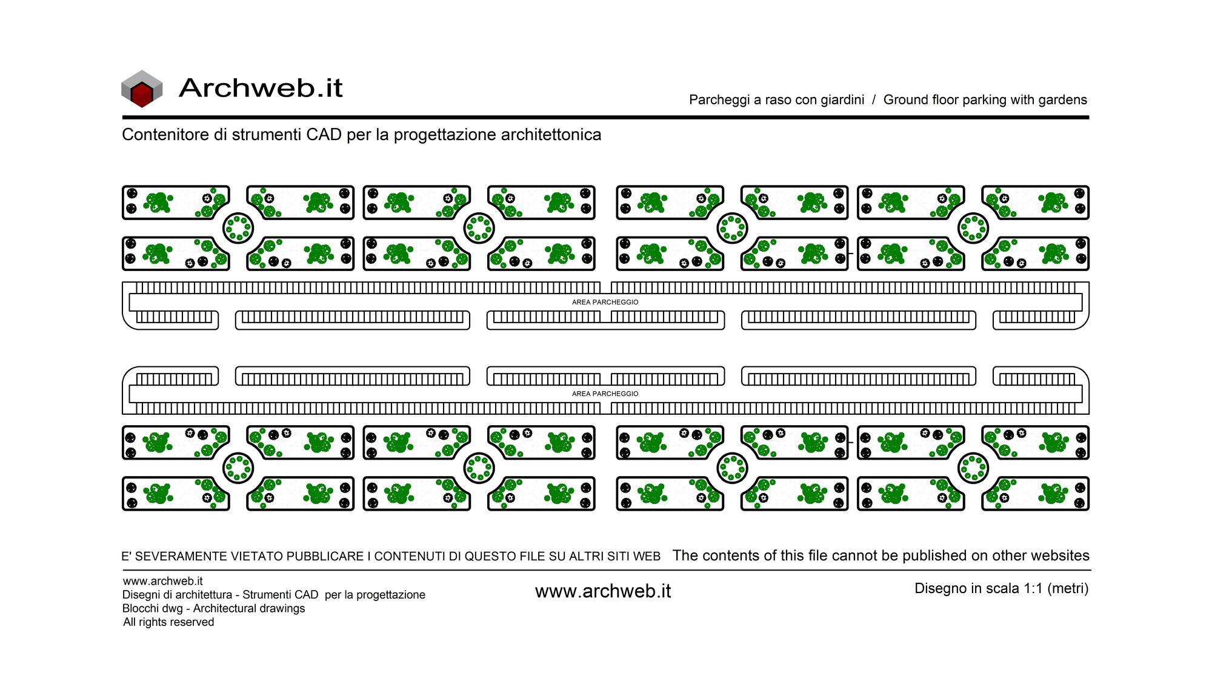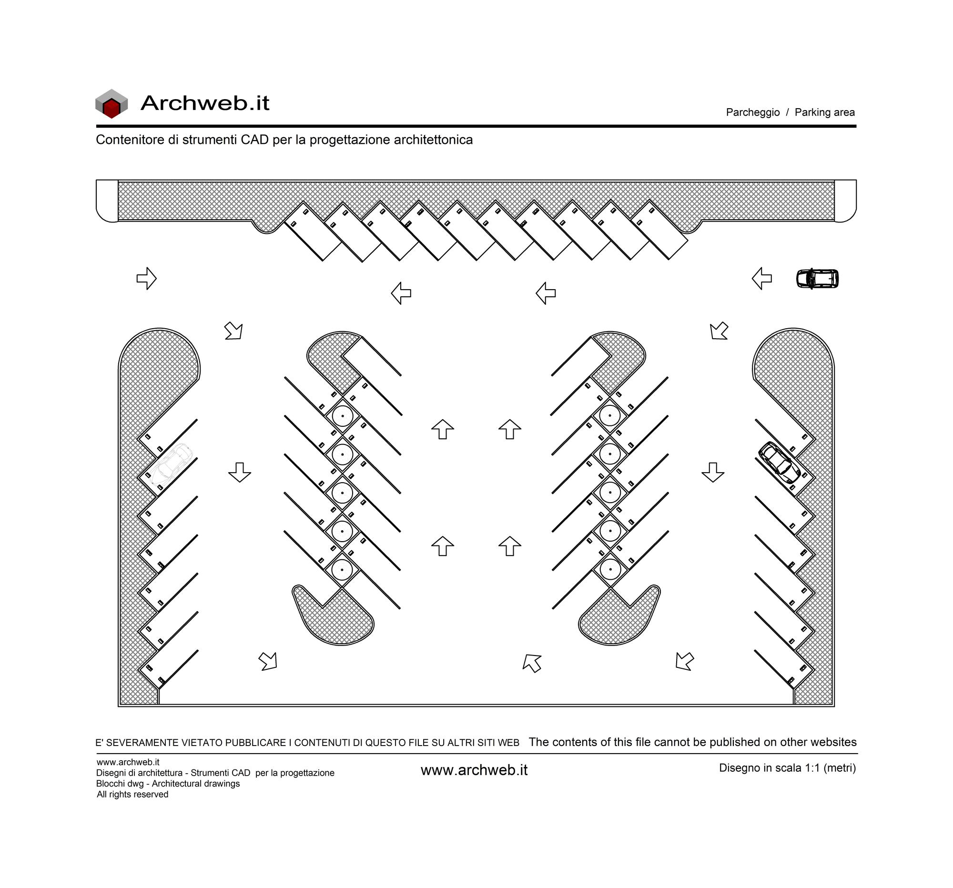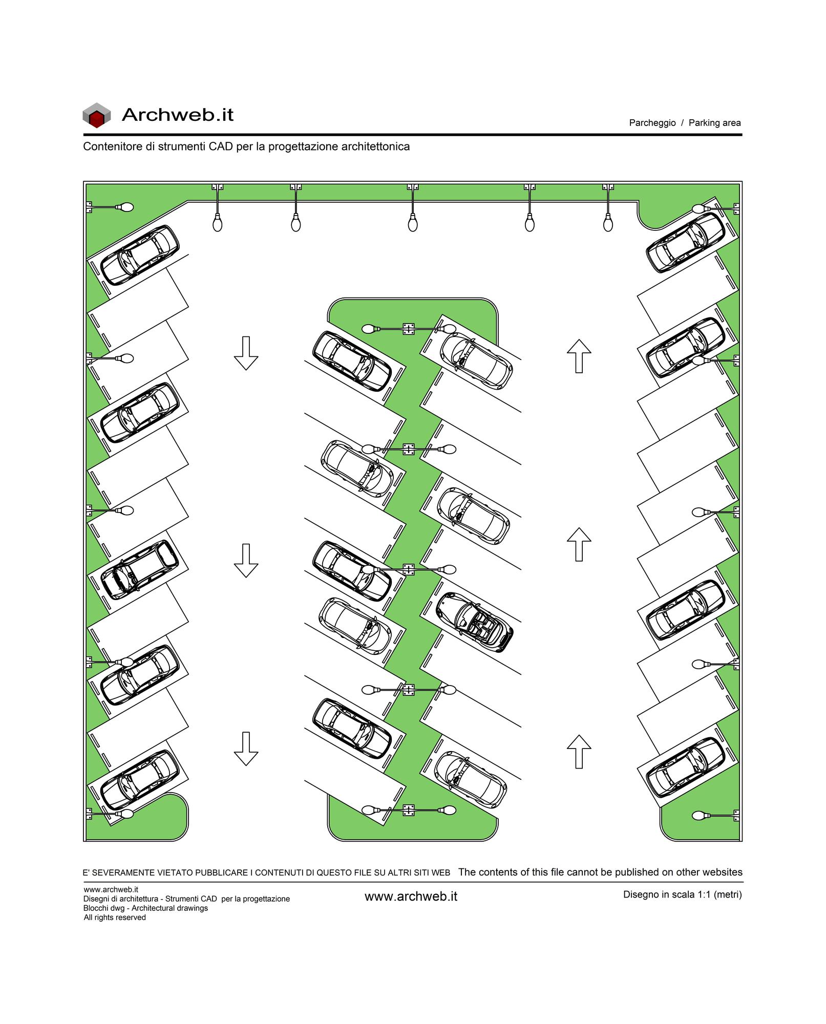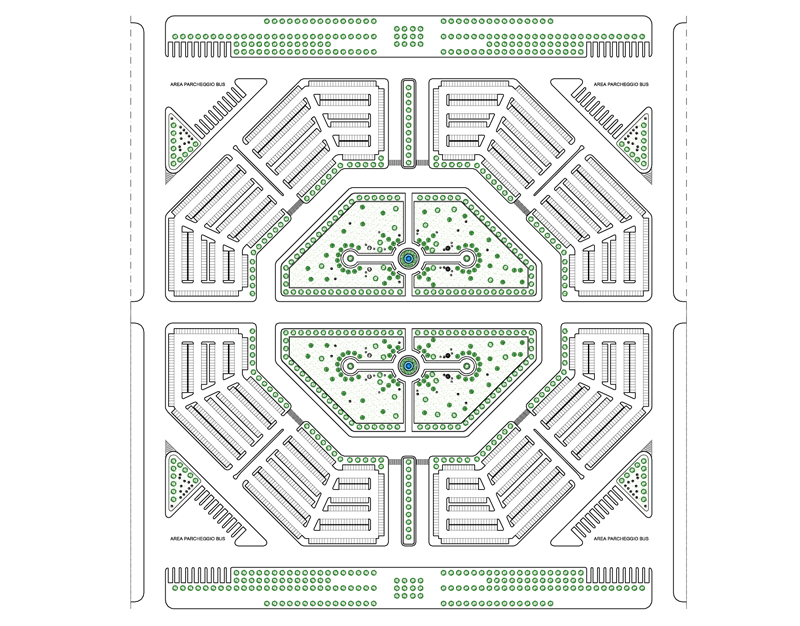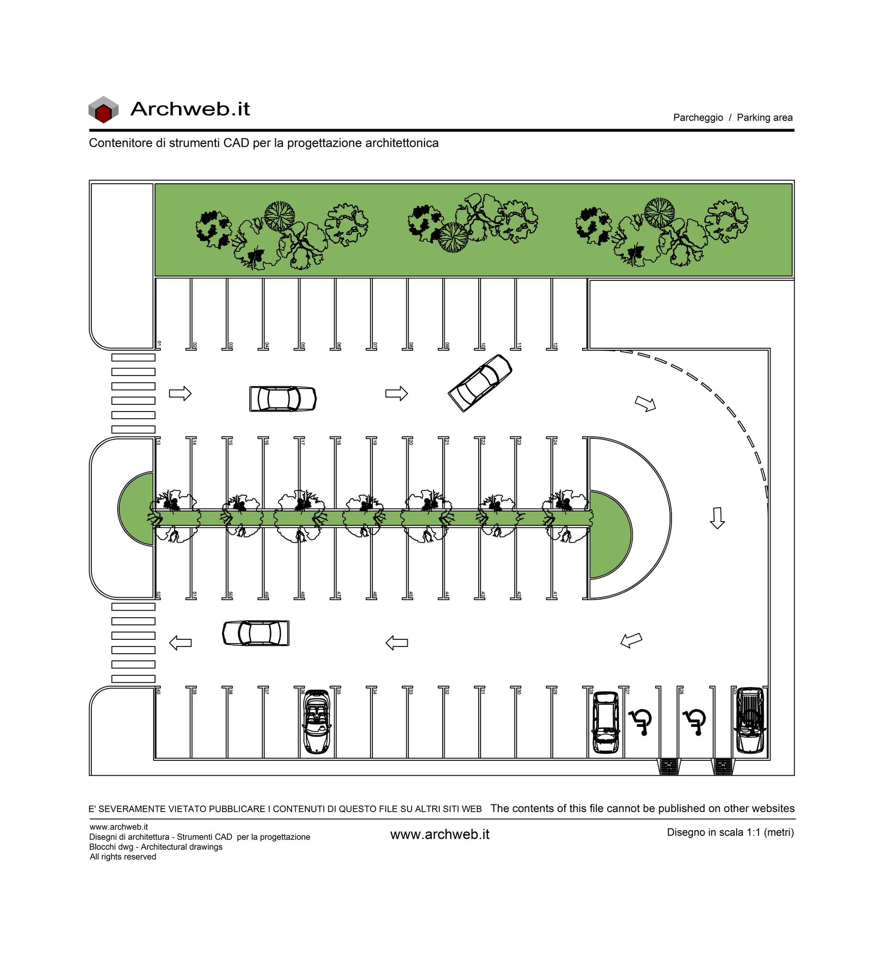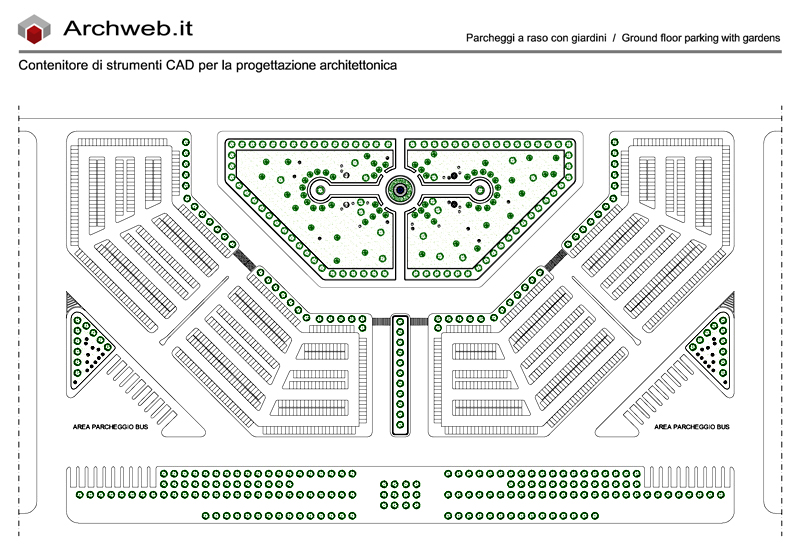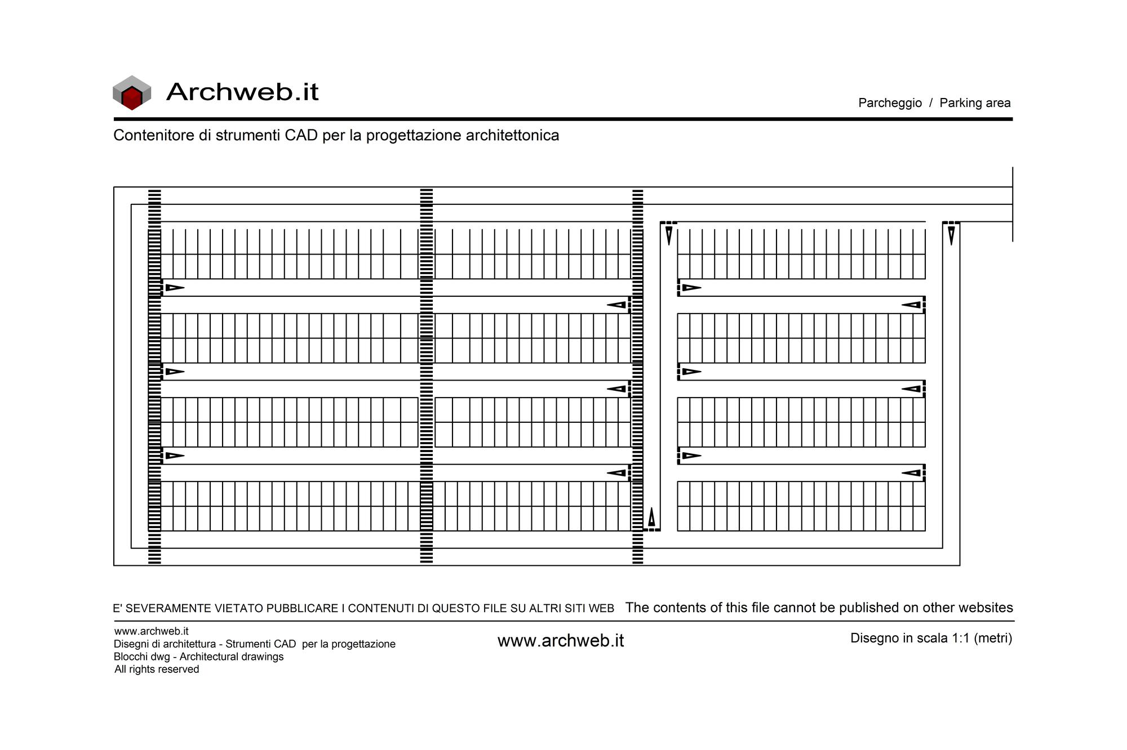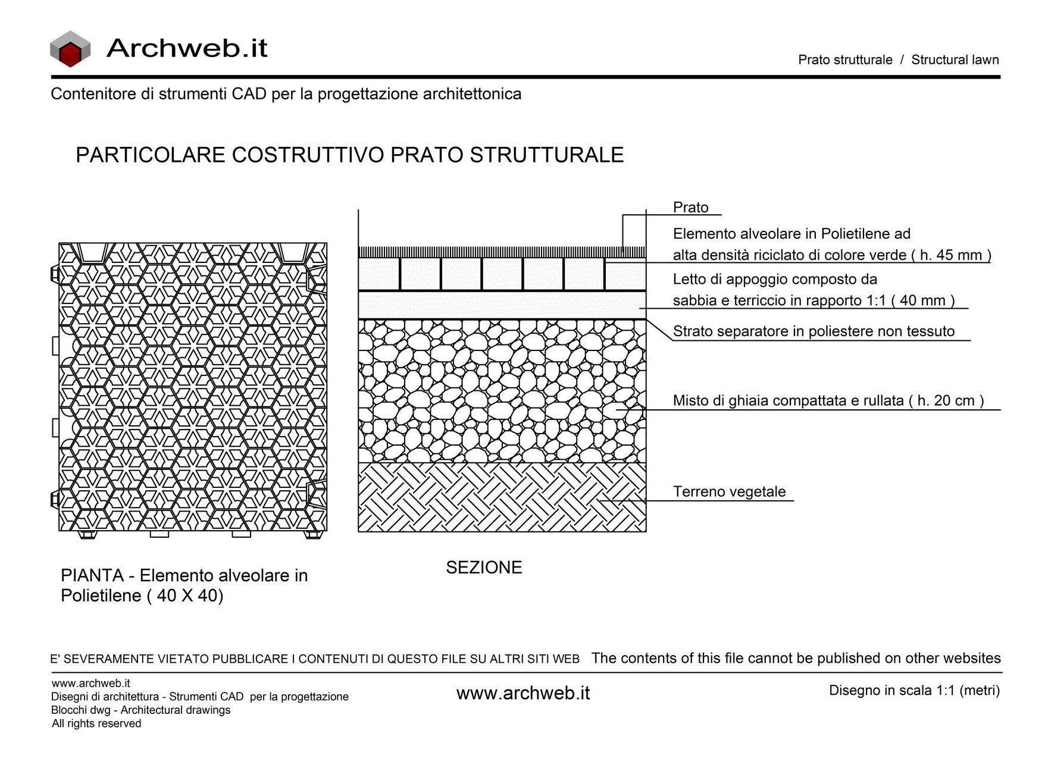Registered
Structural lawn parking
Construction detail in 1:100 scale
The green areas of urban centers have a specific purpose that goes beyond the aesthetic and recreational one, in fact these areas, unlike those paved with concrete, asphalt or other waterproof systems, allow the natural infiltration of rainwater into the ground, thus attenuating the flooding phenomena that occur more and more often in our cities.
The surface covered by grass with a structural lawn is approximately 90% and contributes entirely to the drainage of rainwater. In addition, the possibility of using grassy areas in urban centers allows the creation of green spaces, natural habitats of insects and small animals.
The structural lawn is a system made up of high density polyethylene squares with honeycomb design, which form a grassy grid to create parking lots, driveways, driveways and rest areas that respect the environment. With this technology, a consolidation of the soil is obtained with a lawn that can be immediately used by vehicles and which only requires normal cultivation care.
In general these products are marketed in various colors but of course the standard one is the green color to blend perfectly with the turf.
Special colored elements that can be inserted in the recesses will signal the parking areas and a self-blocking draining tile with a joint compatible with that of the module can complete the flooring as a transit walkway.
In some cases it is useful to choose the gray grid, for example when choosing to fill the alveoli with fine gravel.
This technology is versatile, if necessary the grating can be cut without problems with normal tools, or easily removed for inspection or maintenance.
Technical features
The grating allows high values of compressive strength according to the type of underlying soil, the substrate and the relative thicknesses.
The stratigraphy of the ground will have to be studied, case by case, in relation to the intended use of the lawn and the type of vehicular traffic expected.
Installation
The installation of the grating is quick, simple and does not require specialized labor thanks to its interlocking system. For best final results, we recommend paying particular attention to the resistance of the draining substrate and providing perimeter and central expansion joints (in the case of large surfaces) that can compensate for the normal linear expansion of the elements.
Application fields
- driveways
- passages and routes subject to vehicular traffic
- rest areas
- fair ways of golf courses
- cycle paths
- pedestrian routes
- paths and green areas of swimming pools and sports facilities, hospitals, etc.
- playgrounds
- parking and storage areas for caravans and campers
- helicopter landing pads
- emergency vehicles transit areas
- fair and exhibition areas
Accessories
Special colored elements that can be inserted in the alveoli of the grid will allow delimiting parking areas or other areas, while pedestrian walkways, cycle paths, etc. can be created with specific draining, self-locking “tiles”.
Examples of green surfaces made with self-blocking and structural lawn with gratings.

Recommended CAD blocks
DWG
DWG
DWG
DWG
How the download works?
To download files from Archweb.com there are 4 types of downloads, identified by 4 different colors. Discover the subscriptions
Free
for all
Free
for Archweb users
Subscription
for Premium users
Single purchase
pay 1 and download 1

























































