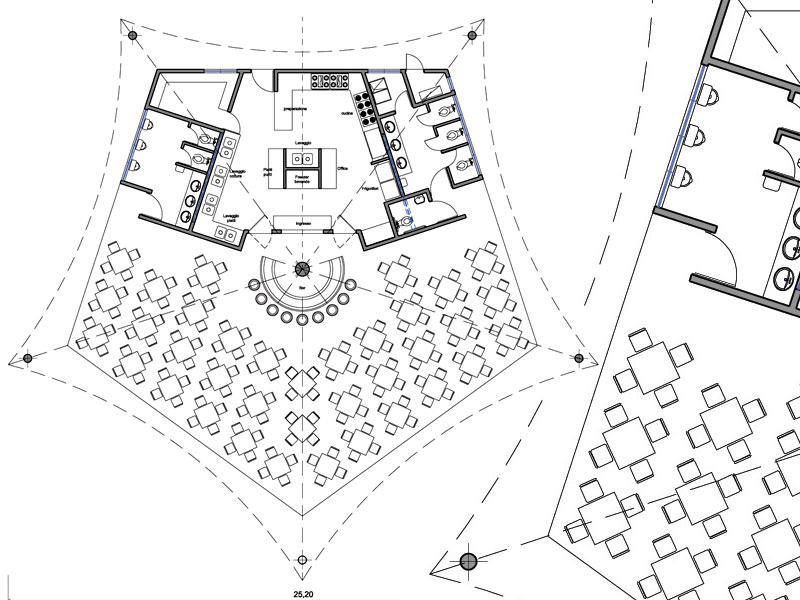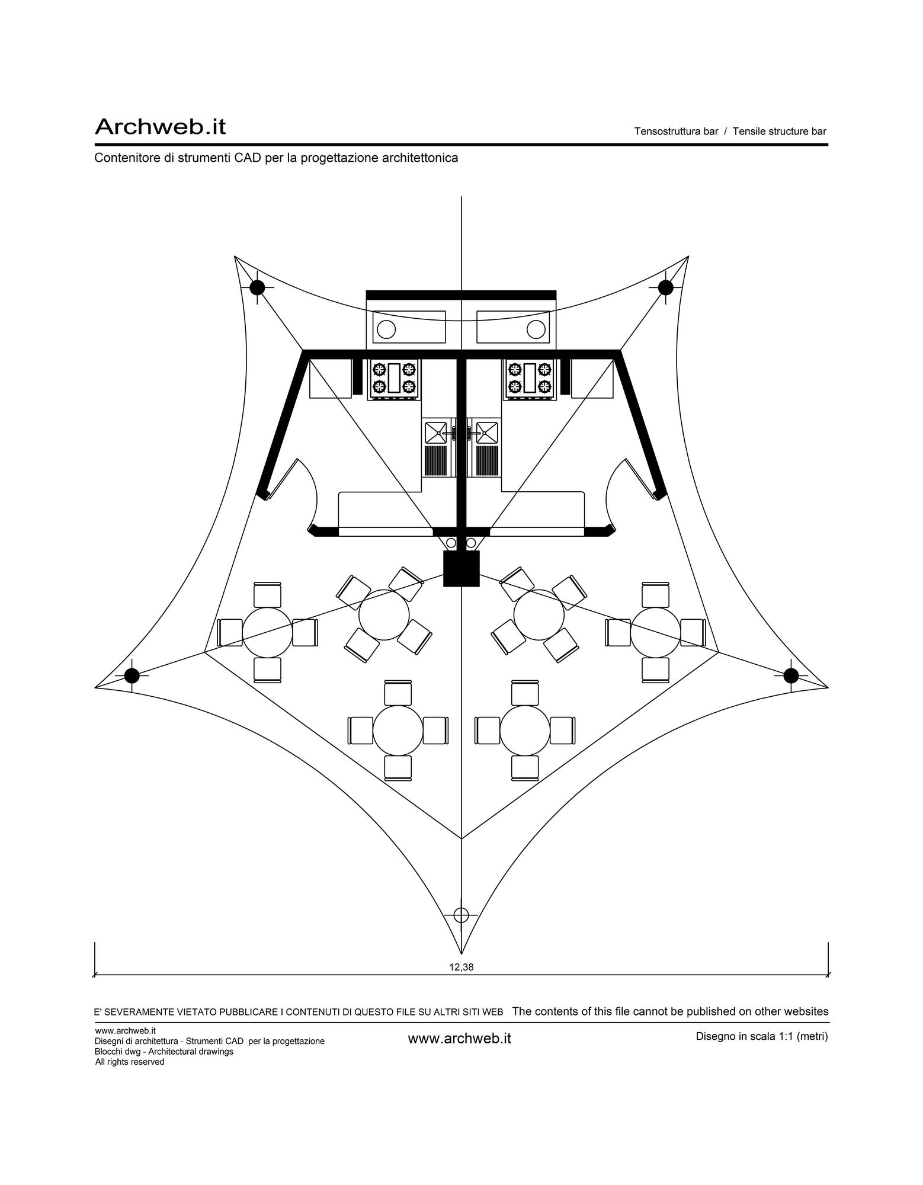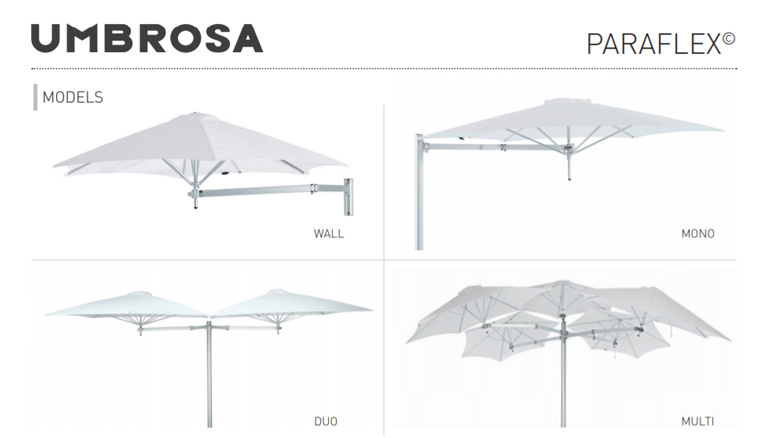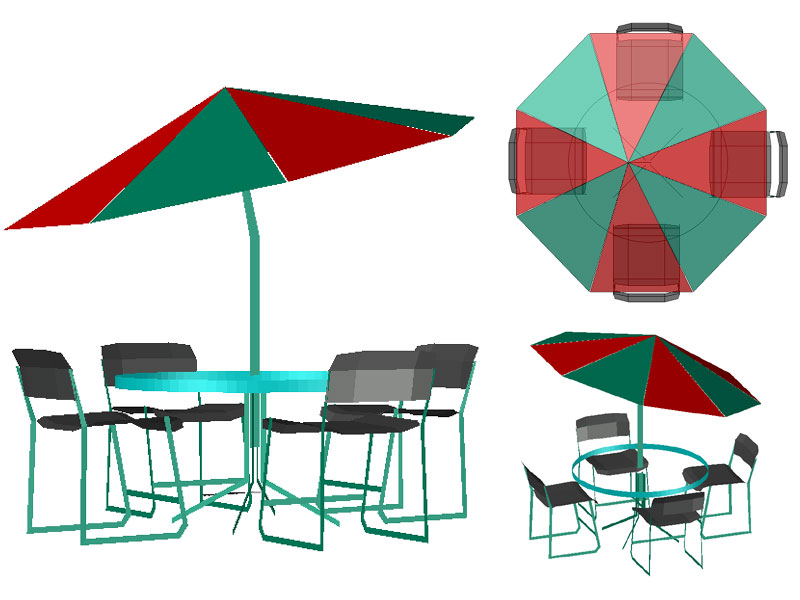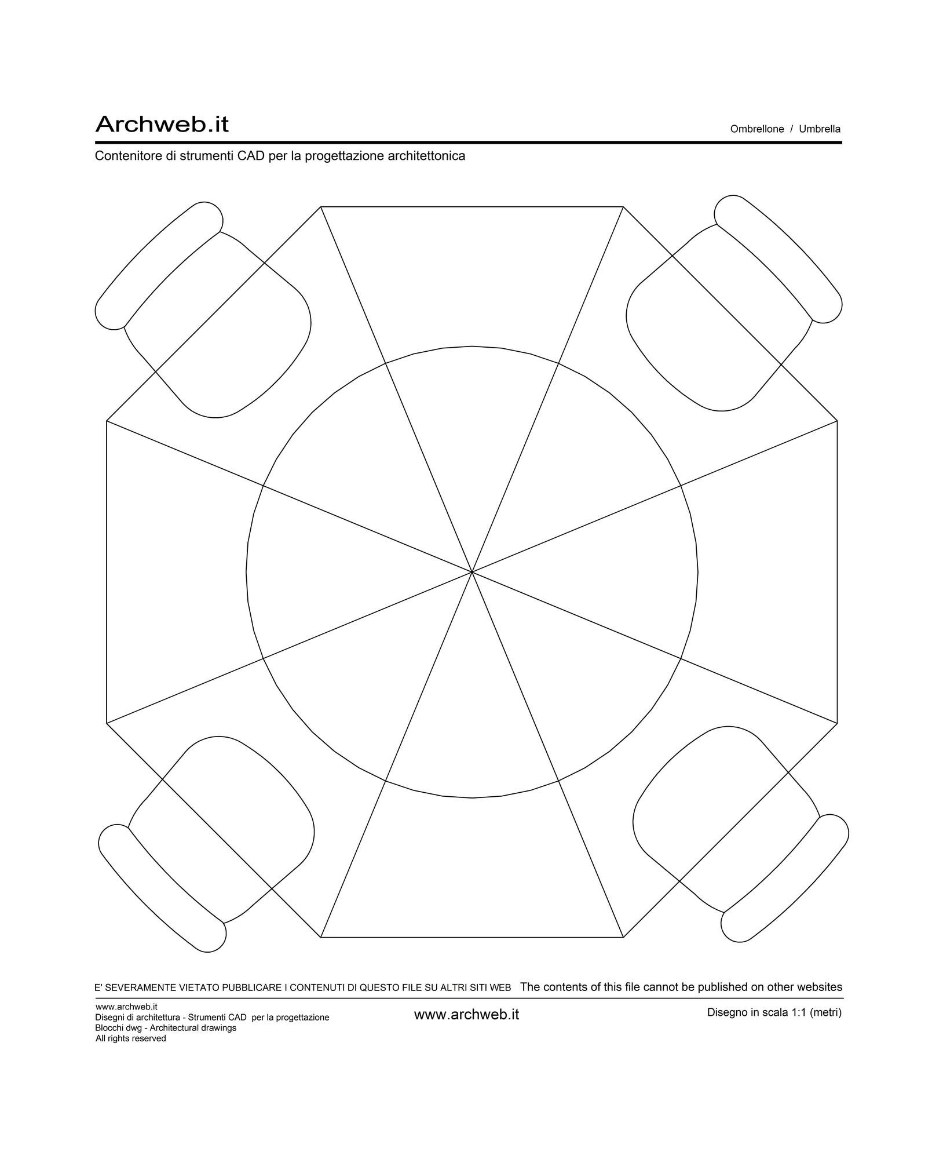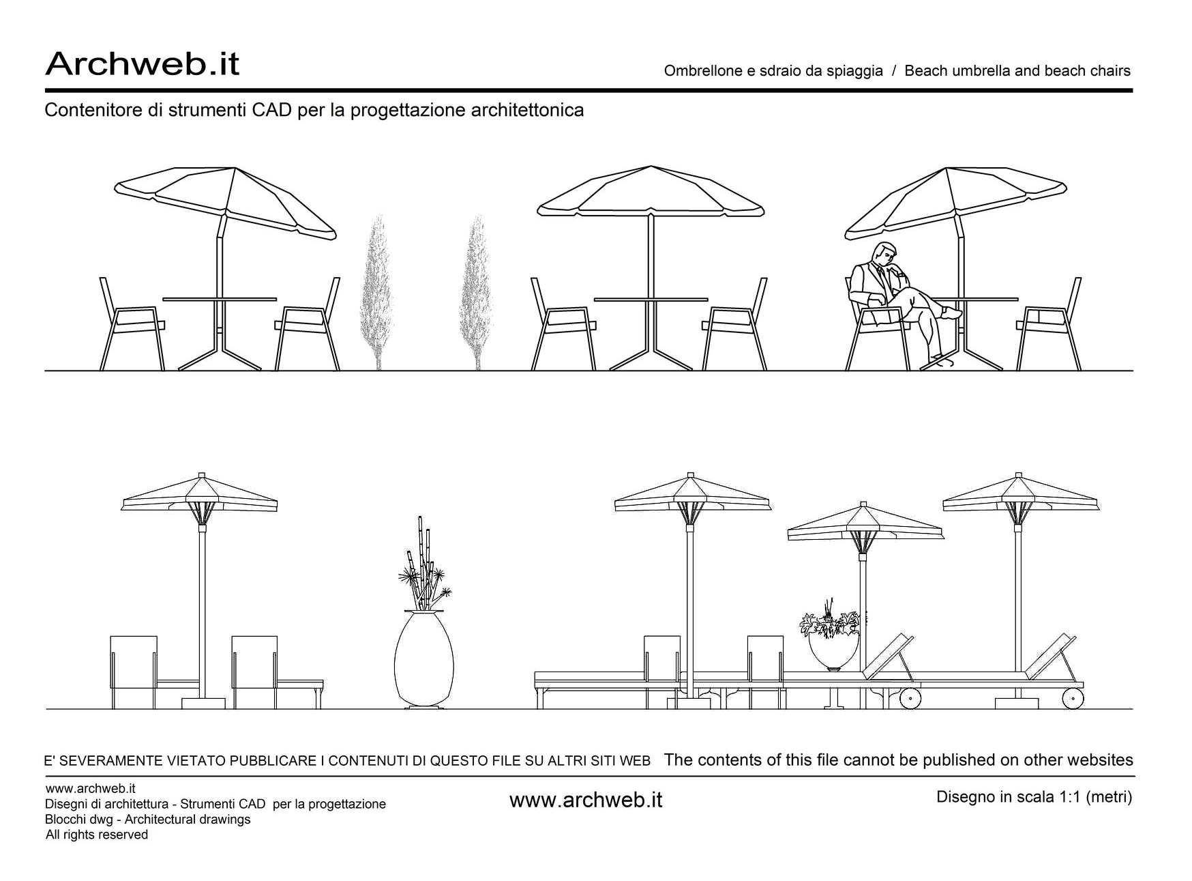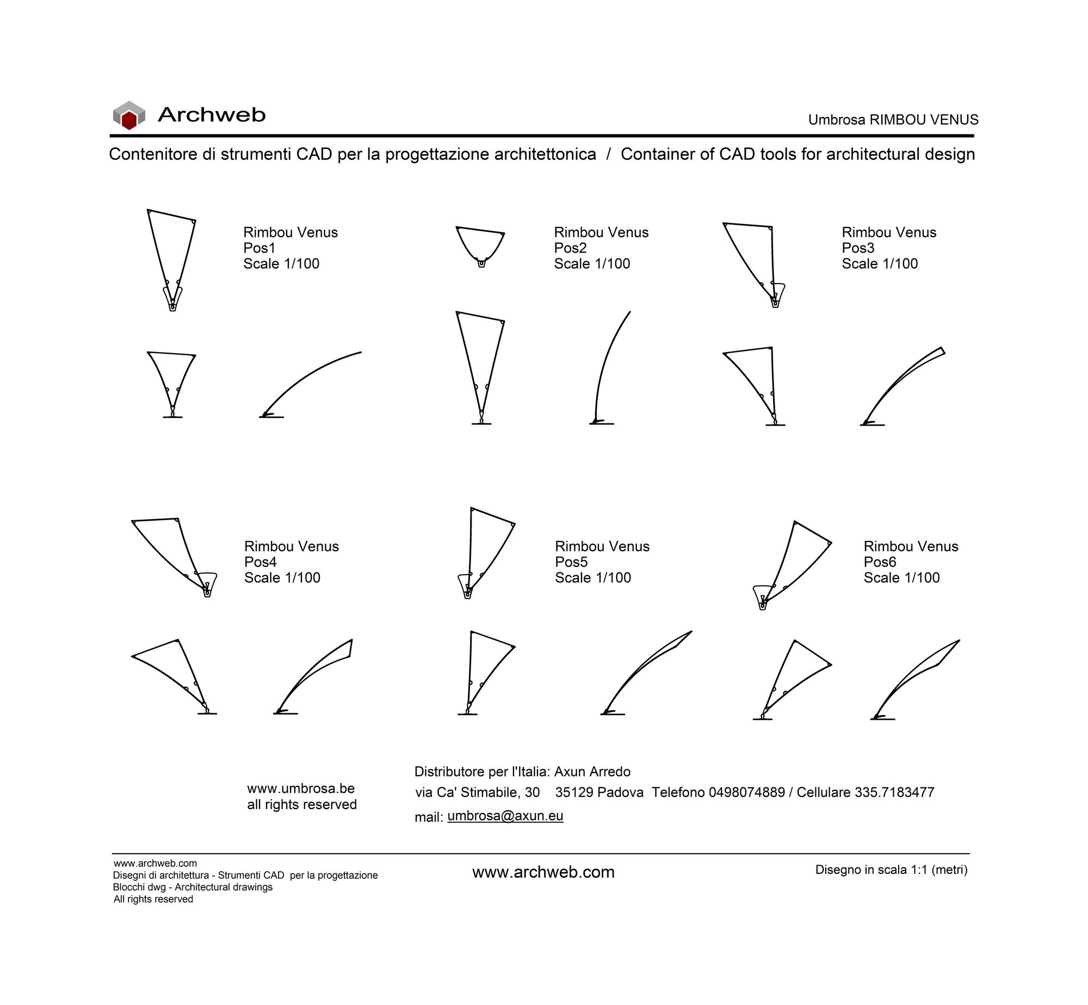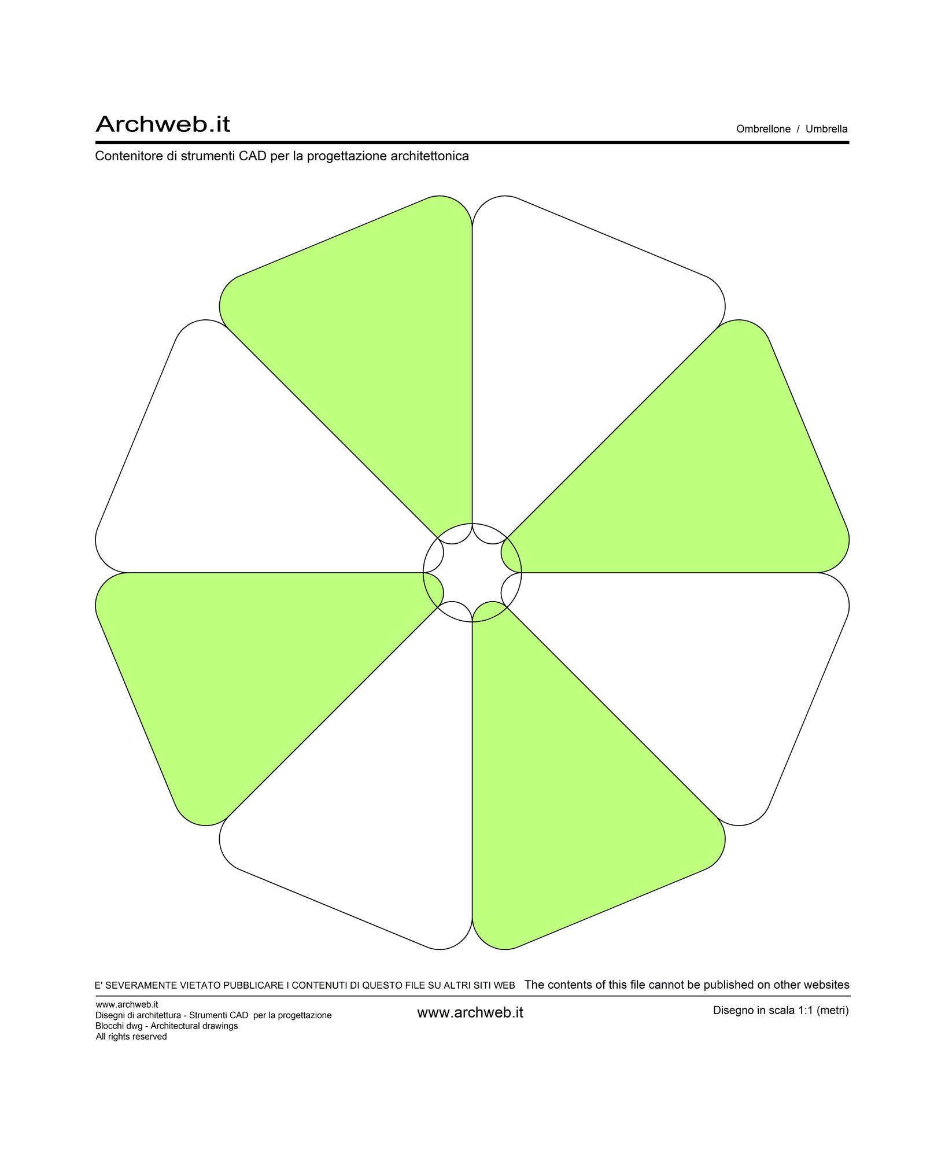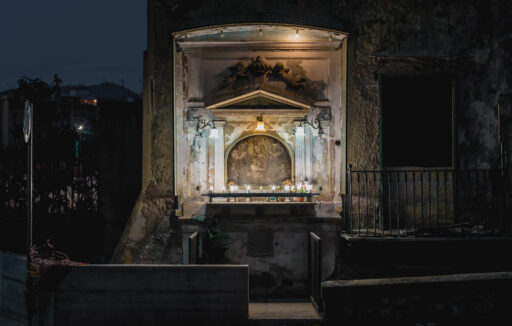Subscription
Tensostructure restaurant
1:100 Scale dwg file (meters)
Conversion from meters to feet: a fast and fairly accurate system consists in scaling the drawing by multiplying the value of the unit of
measurement in meters by 3.281
Tent – Tensile structure – covered space for a restaurant with kitchens and services
The drawing represents a plan of a marquee model ideal for restaurants or in any case for catering and hospitality businesses with many seats. The classic design typology offers the possibility to protect customers from different weather conditions without having to give up the possibility of being able to have lunch outside the home. It is often chosen in restaurants with outdoor tables and imagined as a temporary cover for the spring and summer months.
Recommended CAD blocks
How the download works?
To download files from Archweb.com there are 4 types of downloads, identified by 4 different colors. Discover the subscriptions
Free
for all
Free
for Archweb users
Subscription
for Premium users
Single purchase
pay 1 and download 1


























































