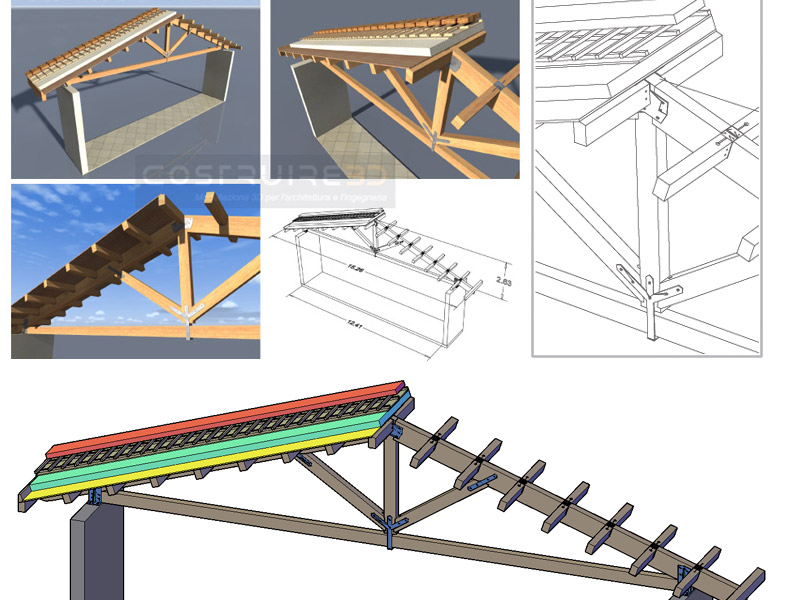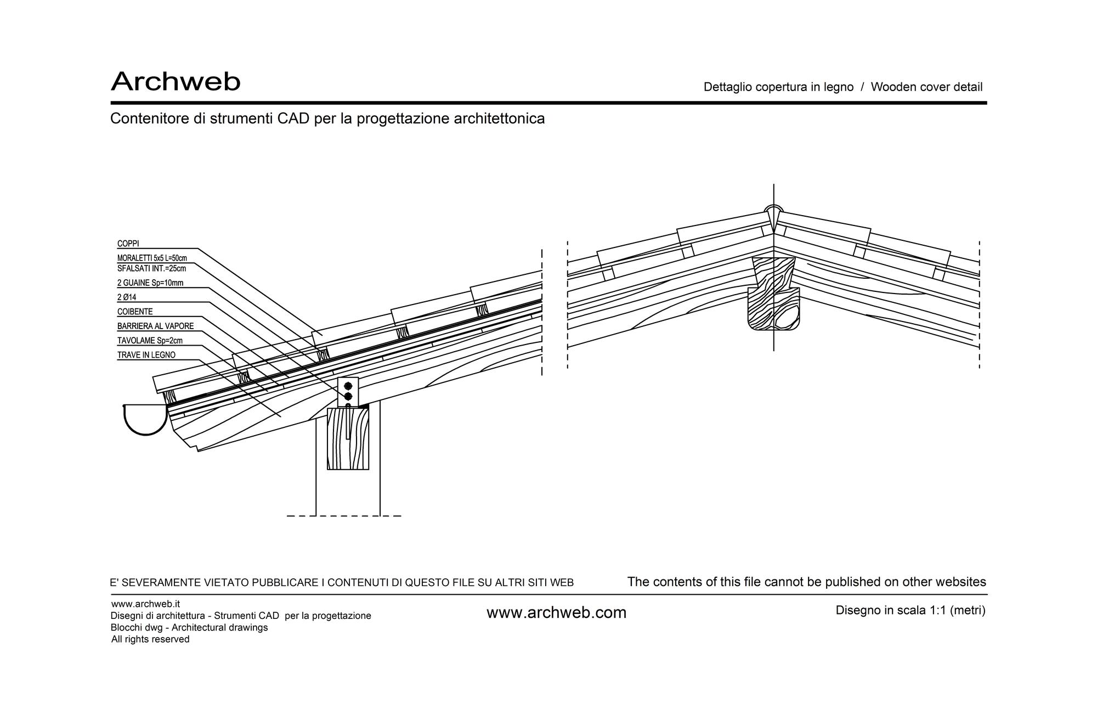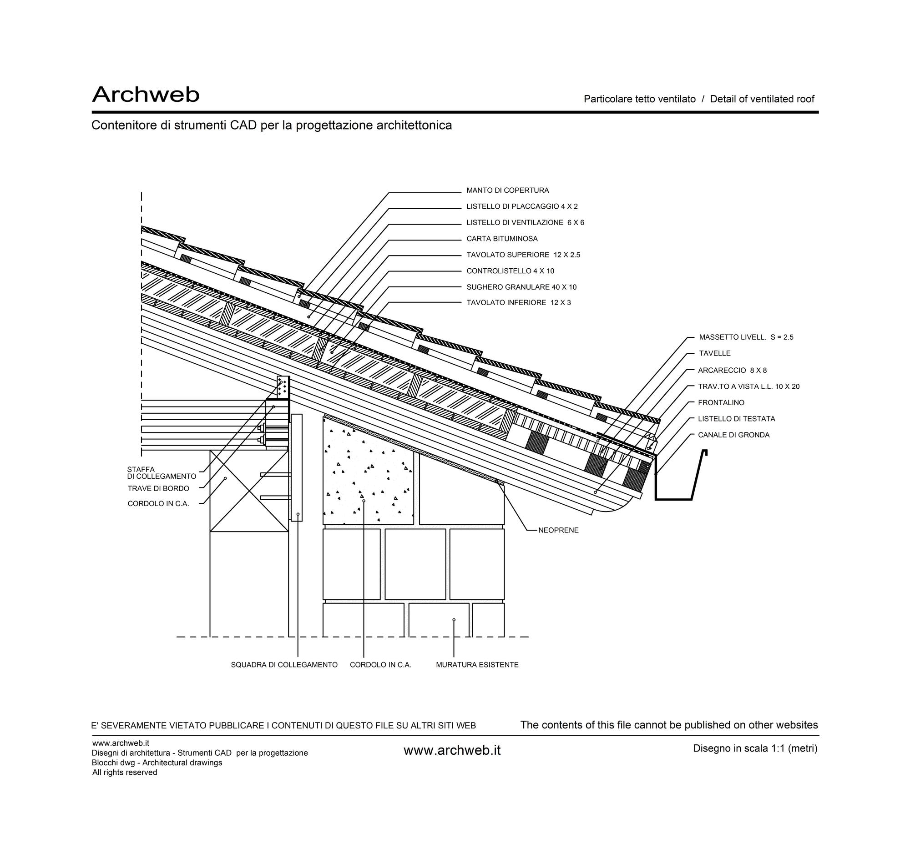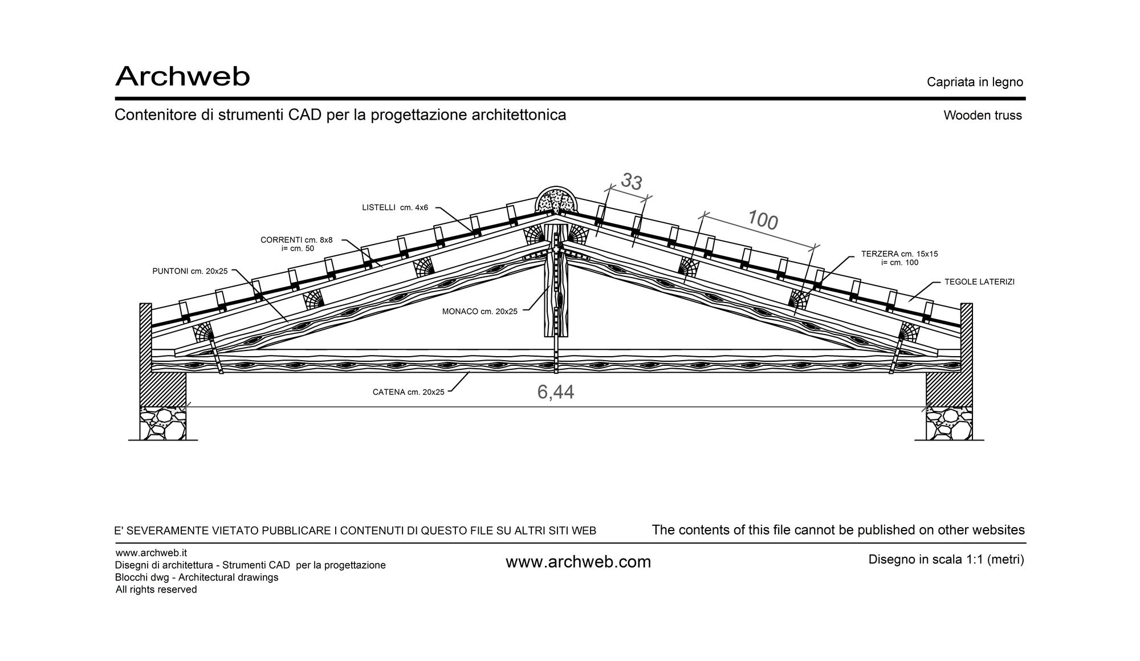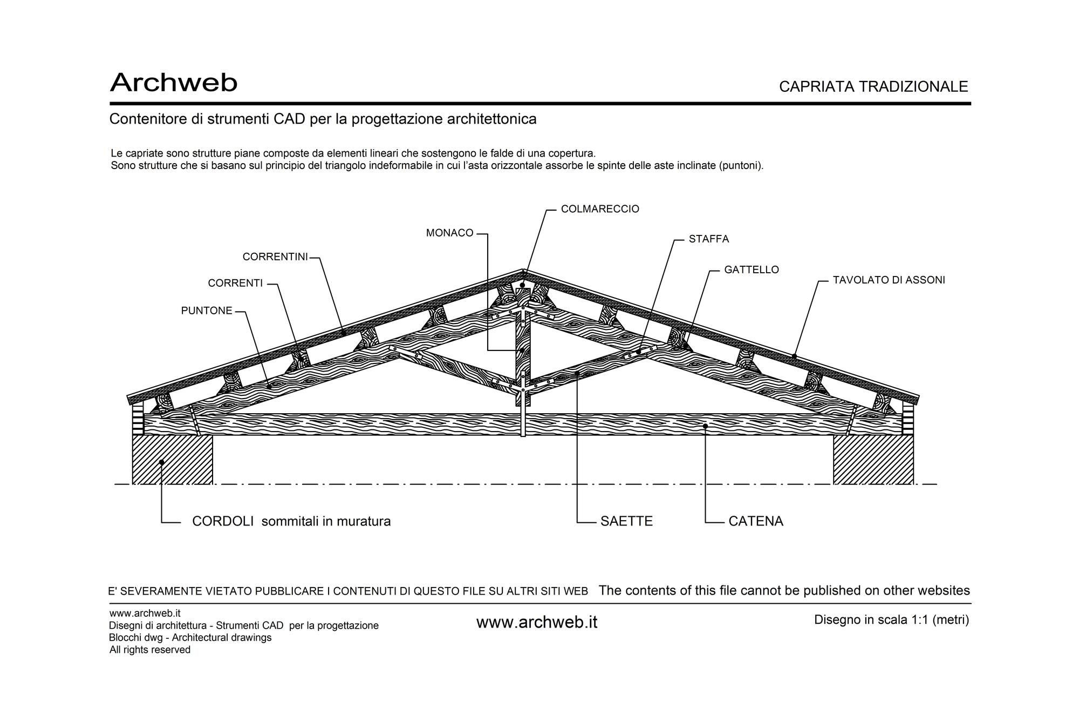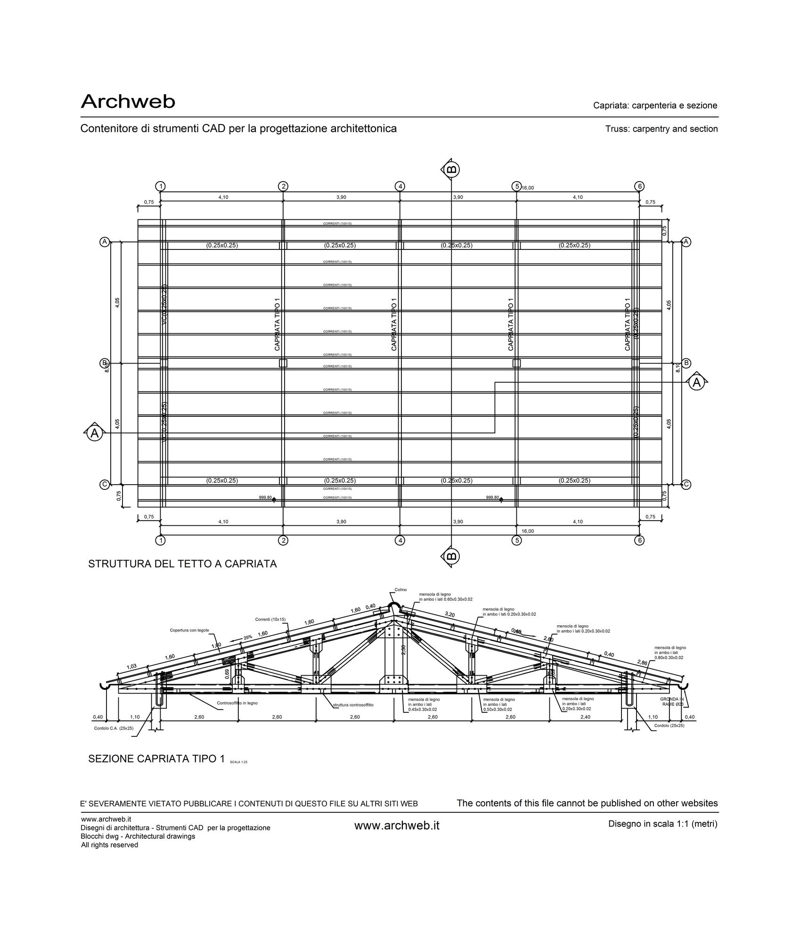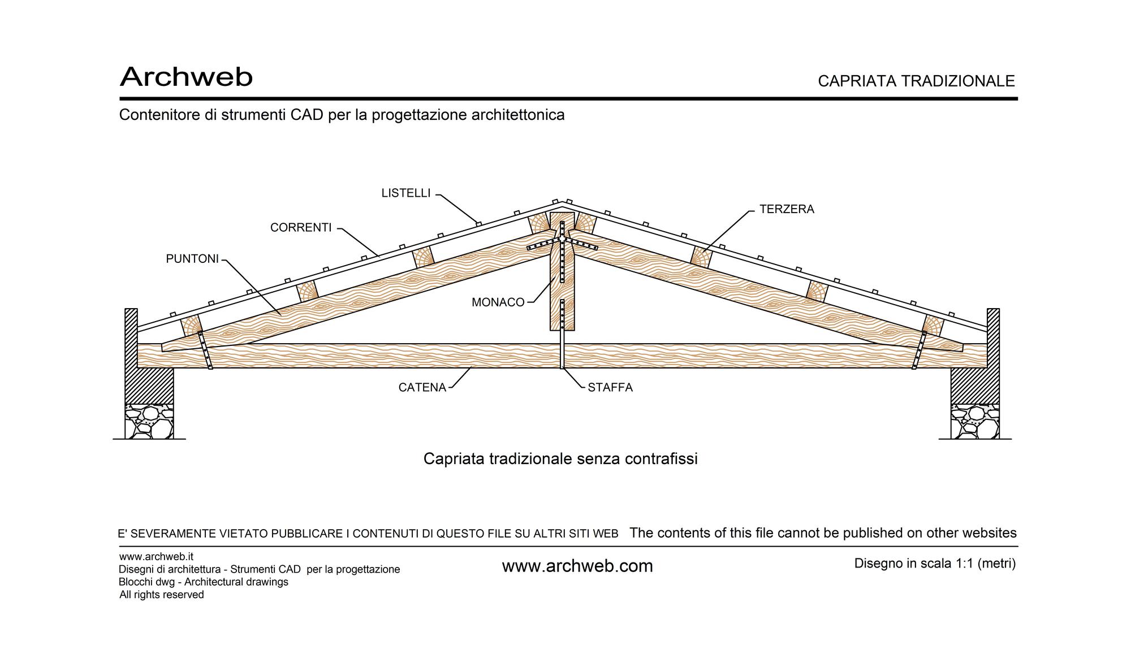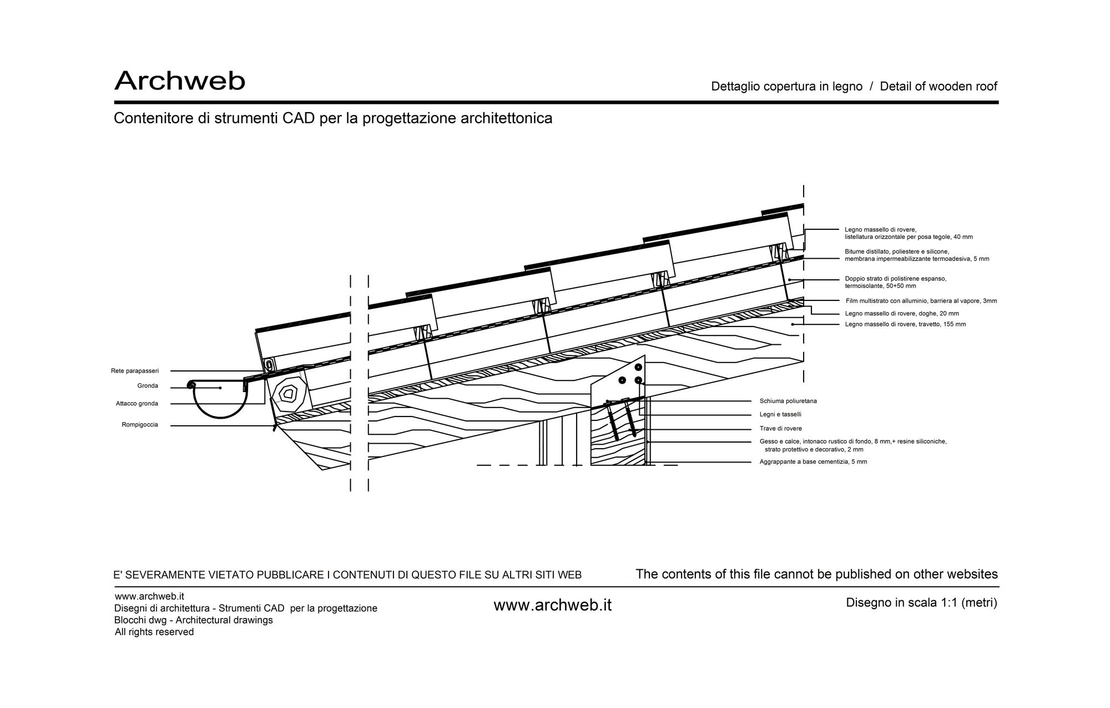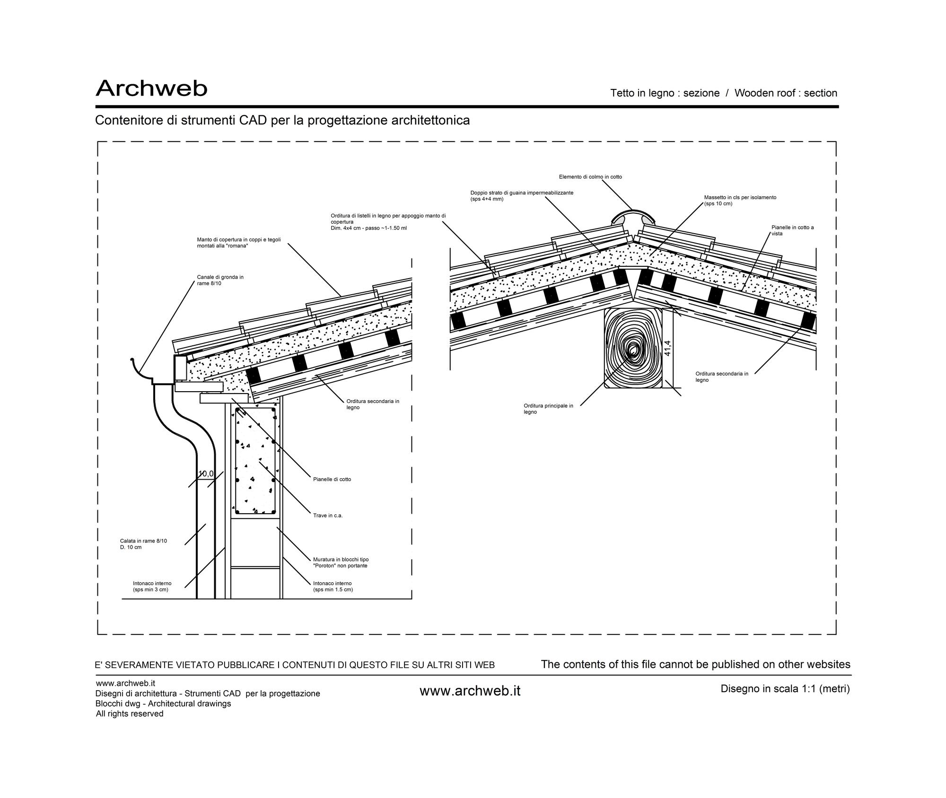Subscription
3D glulam truss
3D model in 1:100 scale
Roof truss in laminated wood
Insulated cover with ventilation chamber
Electro-welded metal groups for truss anchoring
Electro-welded metal assemblies for purlin-truss connections
Pantographed metal plates for truss element connections
Slope: 34.5% Glued laminated timber: 1.72 mc
Dwg available courtesy of Costruire3D
Costruire3D operates in the building design sector, providing three-dimensional CAD modeling services on request, mainly, of metal and wooden structures. The services available range from the autonomous development of highly complex projects, starting from the customer's ideas, to the conversion of two-dimensional tables into 3D models. There is also a collection of three-dimensional cad models, which can be customized according to specific needs, available for download.
www.costruire3d.it
Recommended CAD blocks
DWG
DWG
DWG
DWG
DWG
How the download works?
To download files from Archweb.com there are 4 types of downloads, identified by 4 different colors. Discover the subscriptions
Free
for all
Free
for Archweb users
Subscription
for Premium users
Single purchase
pay 1 and download 1


























































