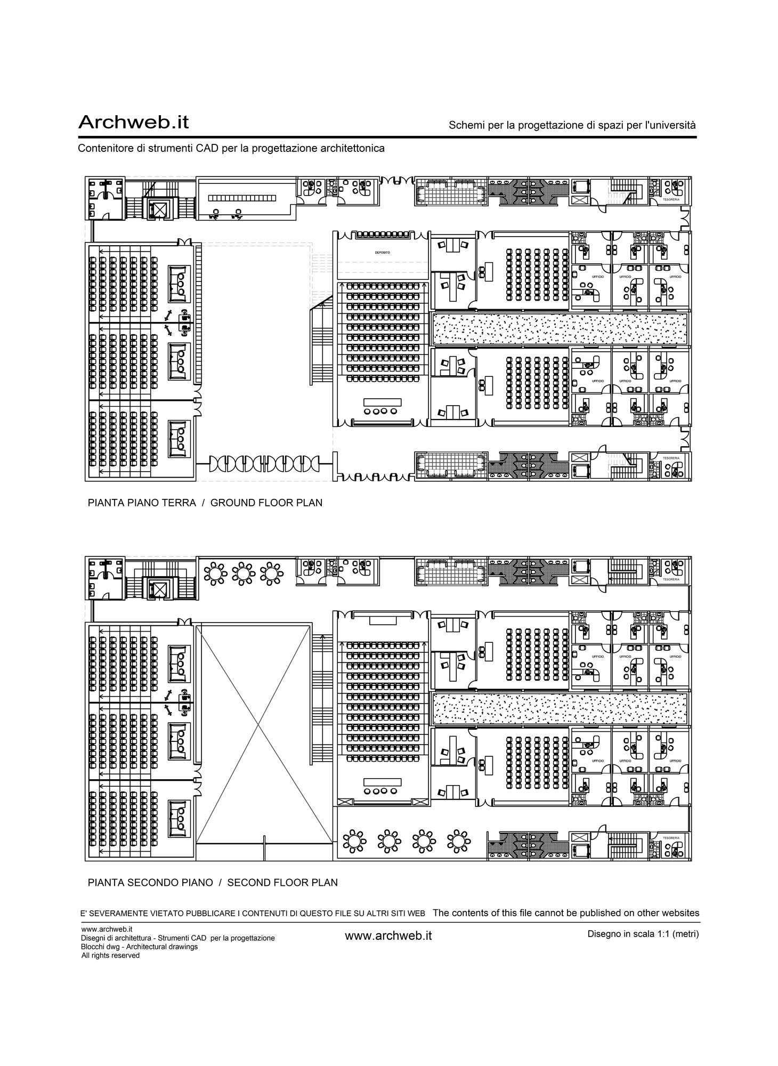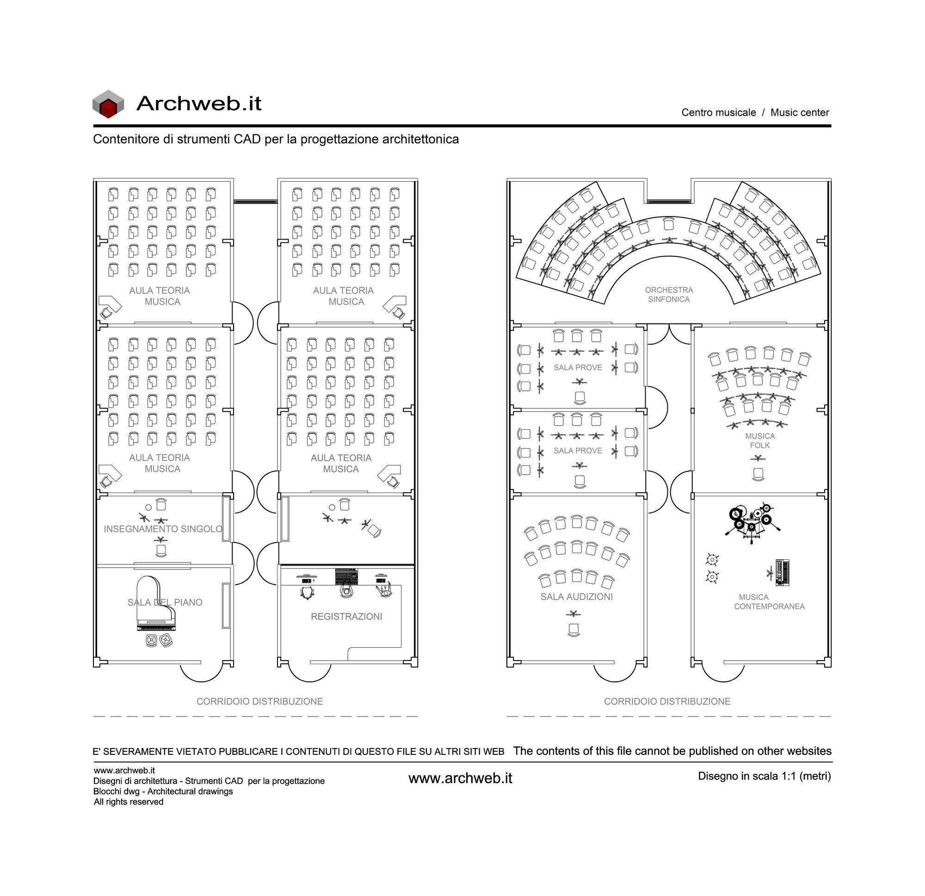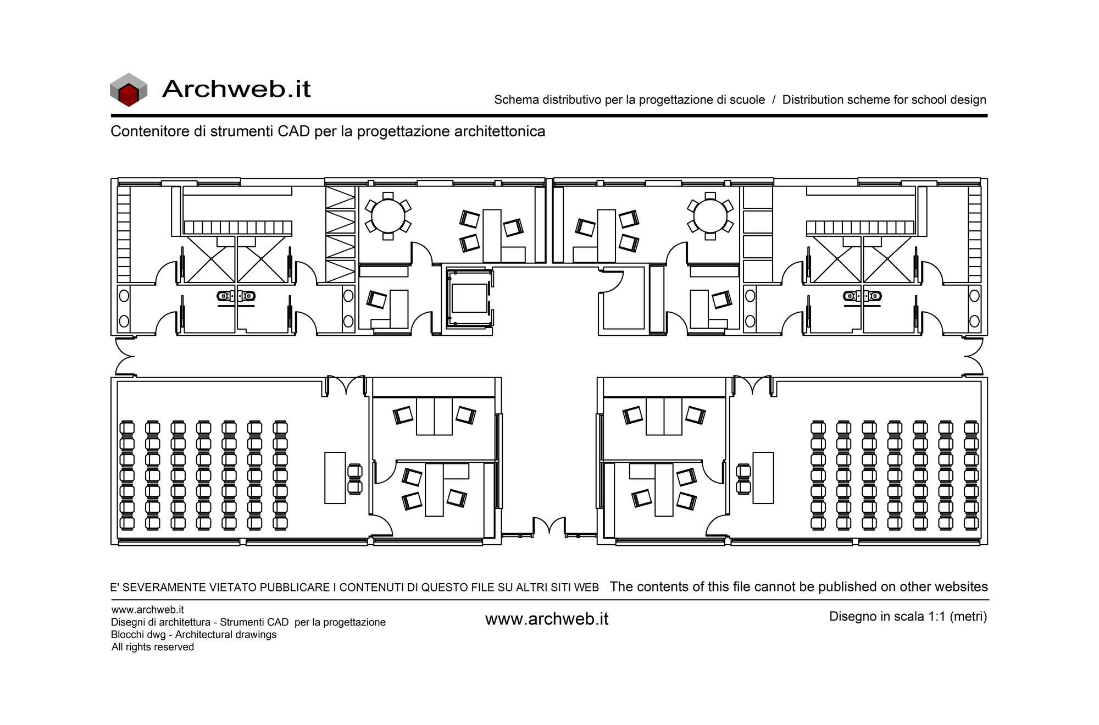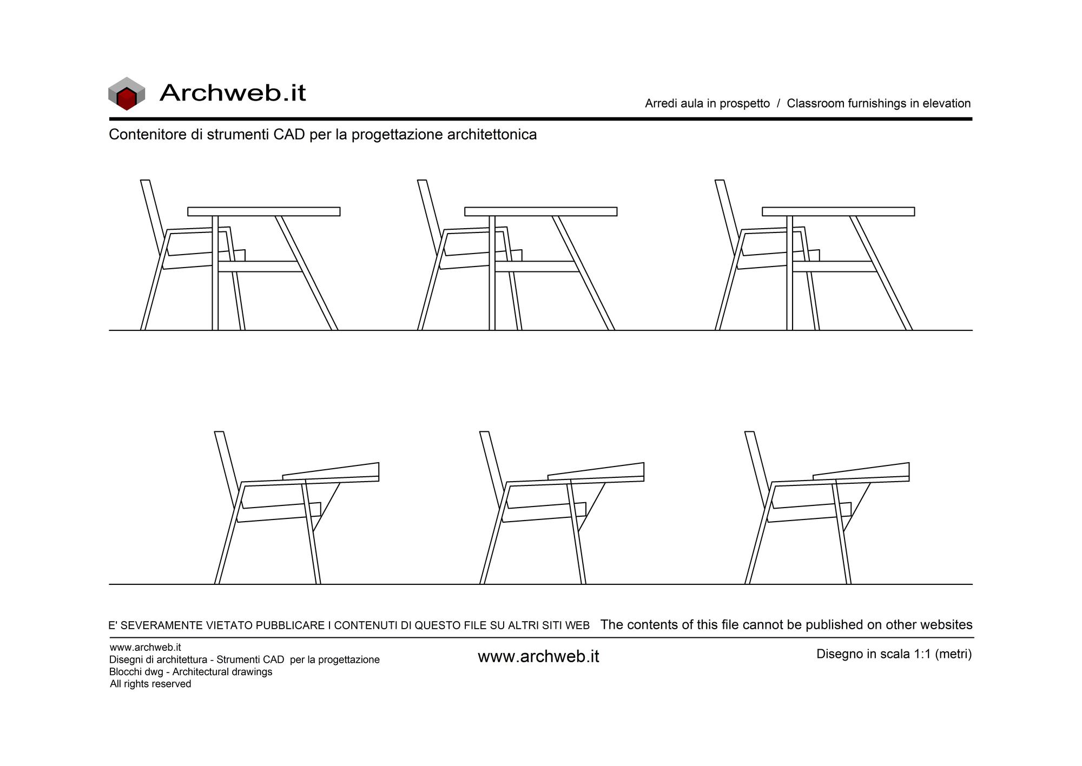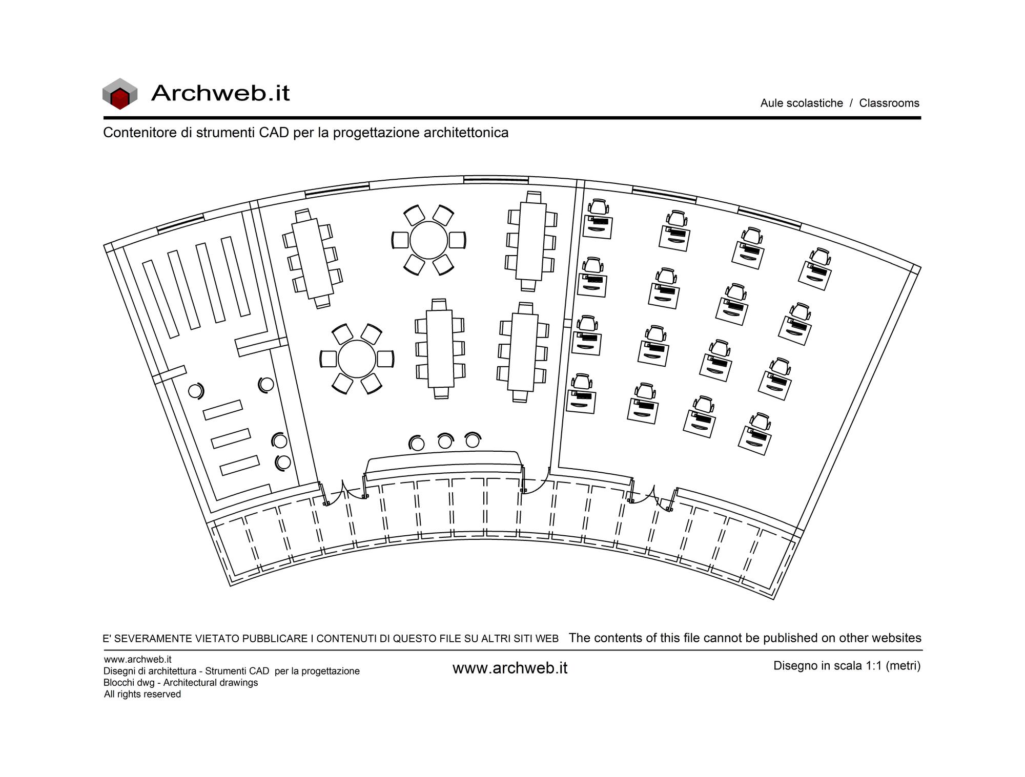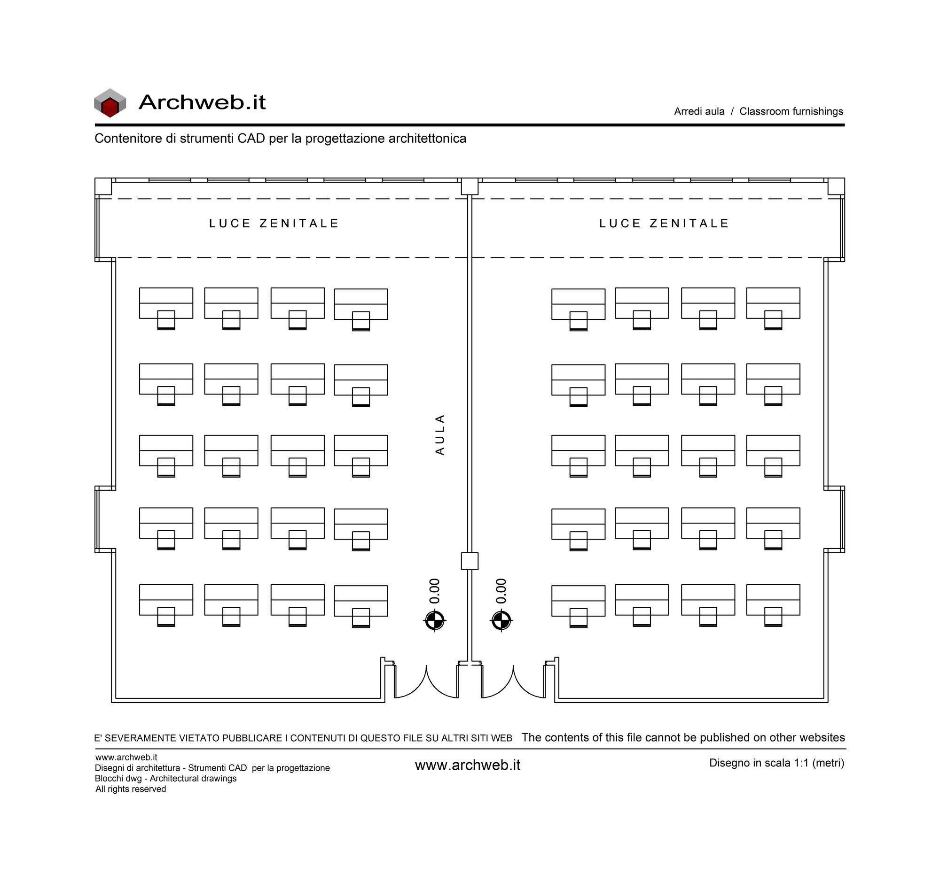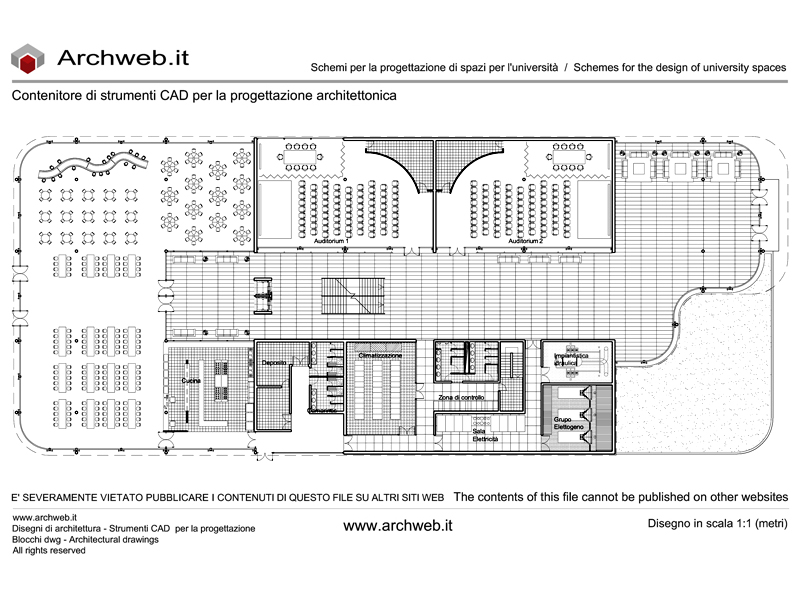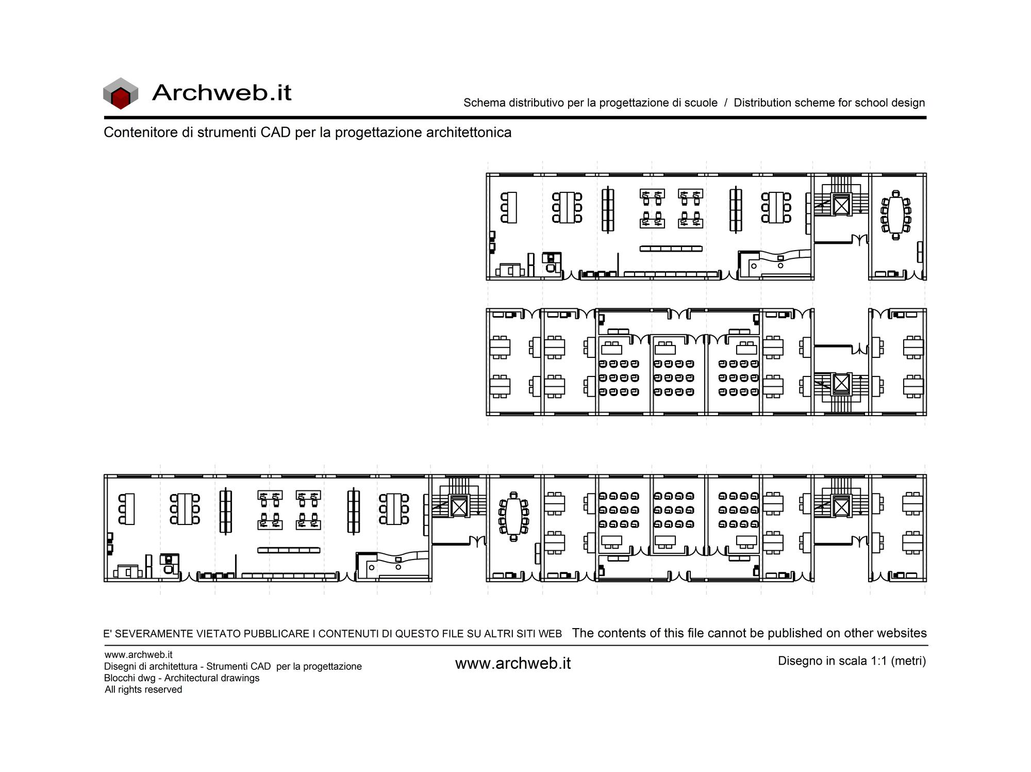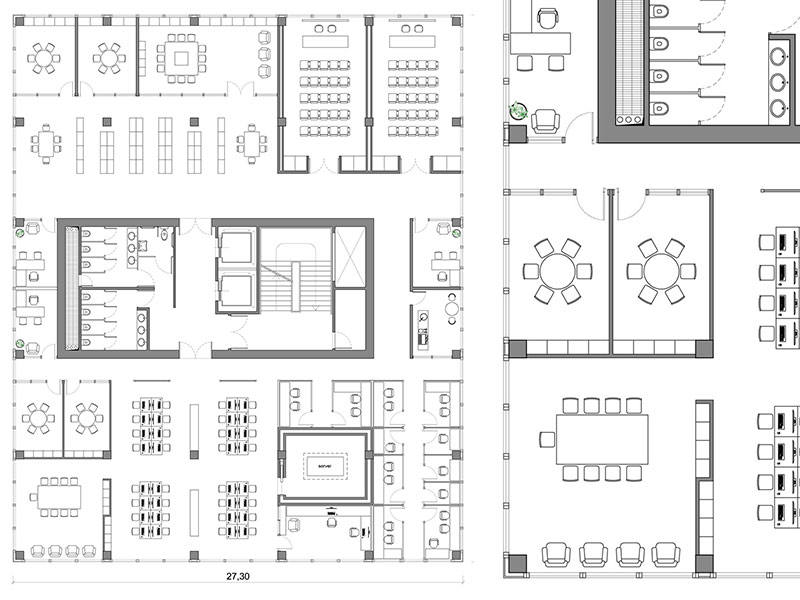Subscription
University project 01
Scale 1:100 (meters)
Project diagram for a university building on two or possibly more levels. Entrance with large double-height hall possibly illuminated from above, vertical connections and information and control desk; two large 144-seat classrooms; three tiered classrooms for each level with 63 seats; between classrooms for each level with a flat floor; two distribution corridors for the various functions, services, professors' rooms, study tables for students, safety stairs, administrative offices.
A patio has been inserted with greenery as a dividing space to bring light into the interior.
The block has the maximum dimensions of 65 x 32.70 meters
The solution can be easily modified to be adapted to your design needs.
Spaces can be reduced by eliminating various components or by expanding the surface, for example by extending distribution corridors.
An example of an extended variant is available on this page…>>
Recommended CAD blocks
How the download works?
To download files from Archweb.com there are 4 types of downloads, identified by 4 different colors. Discover the subscriptions
Free
for all
Free
for Archweb users
Subscription
for Premium users
Single purchase
pay 1 and download 1


























































