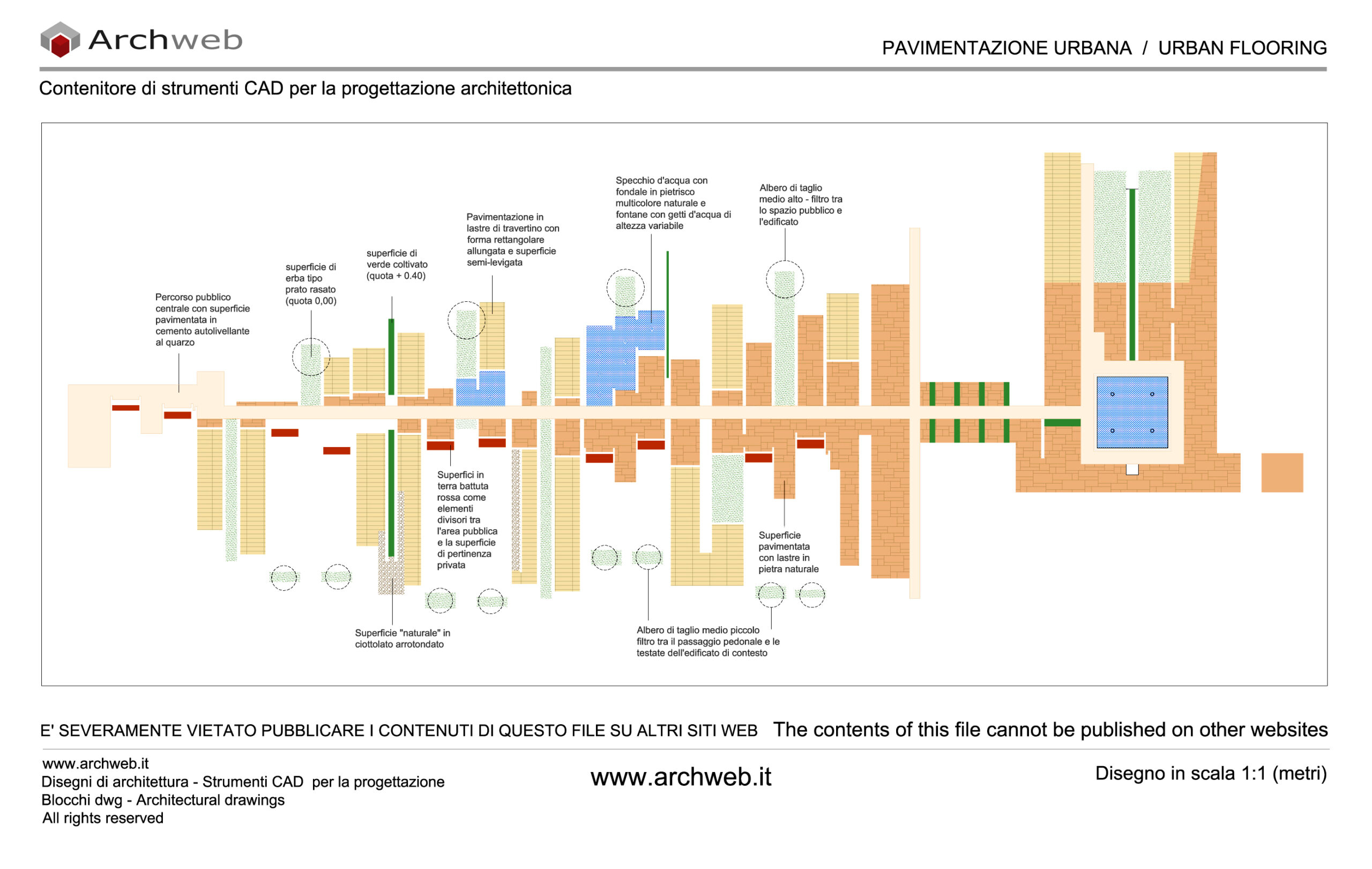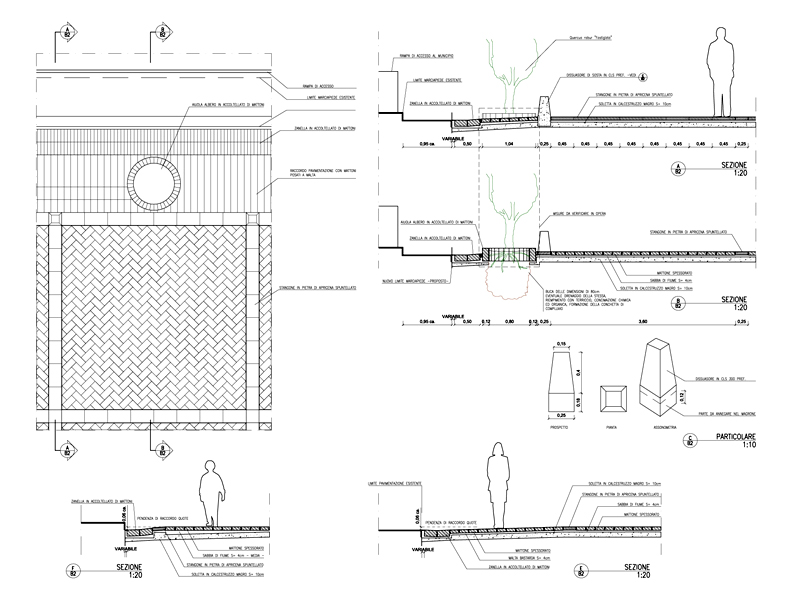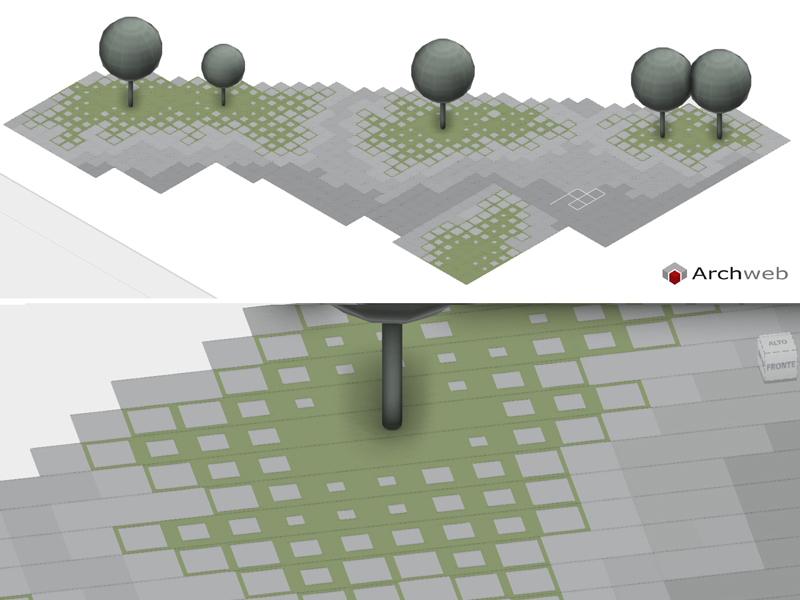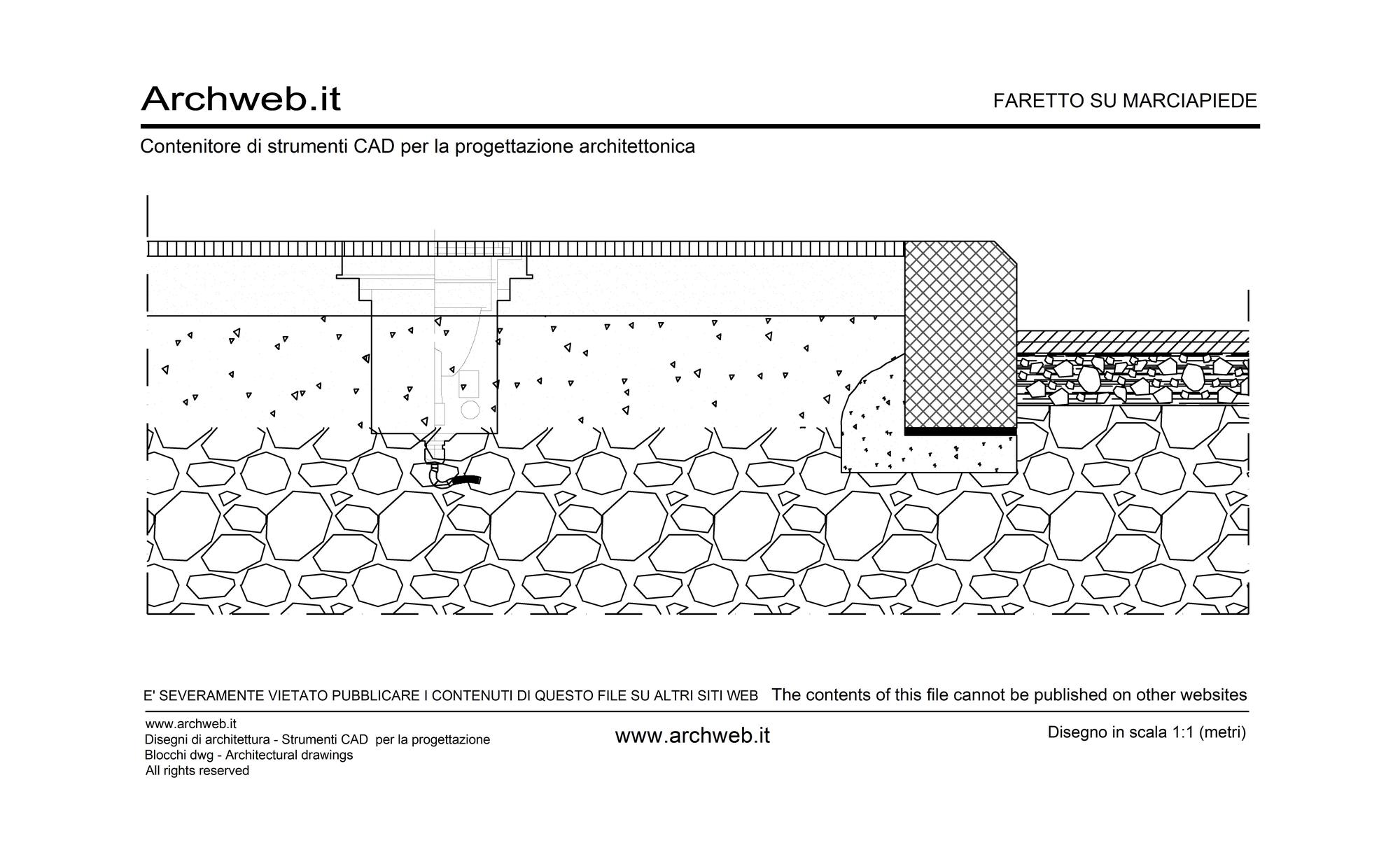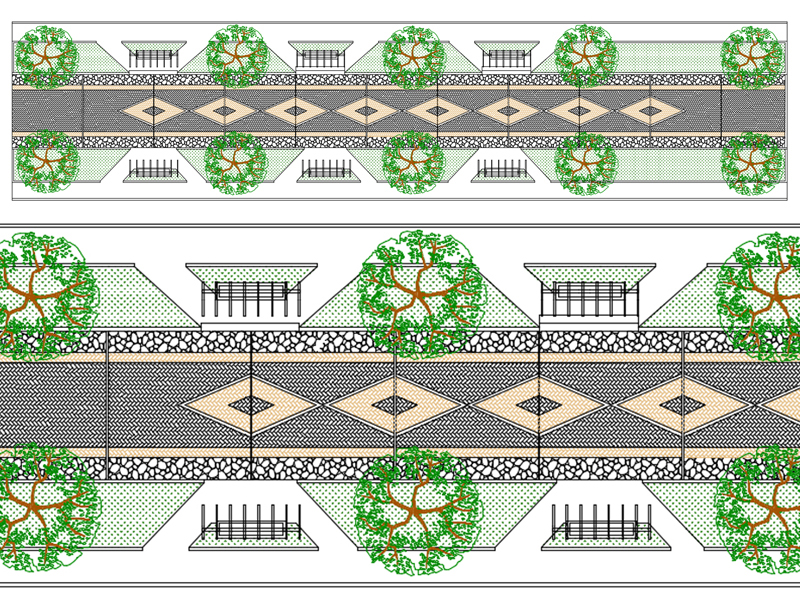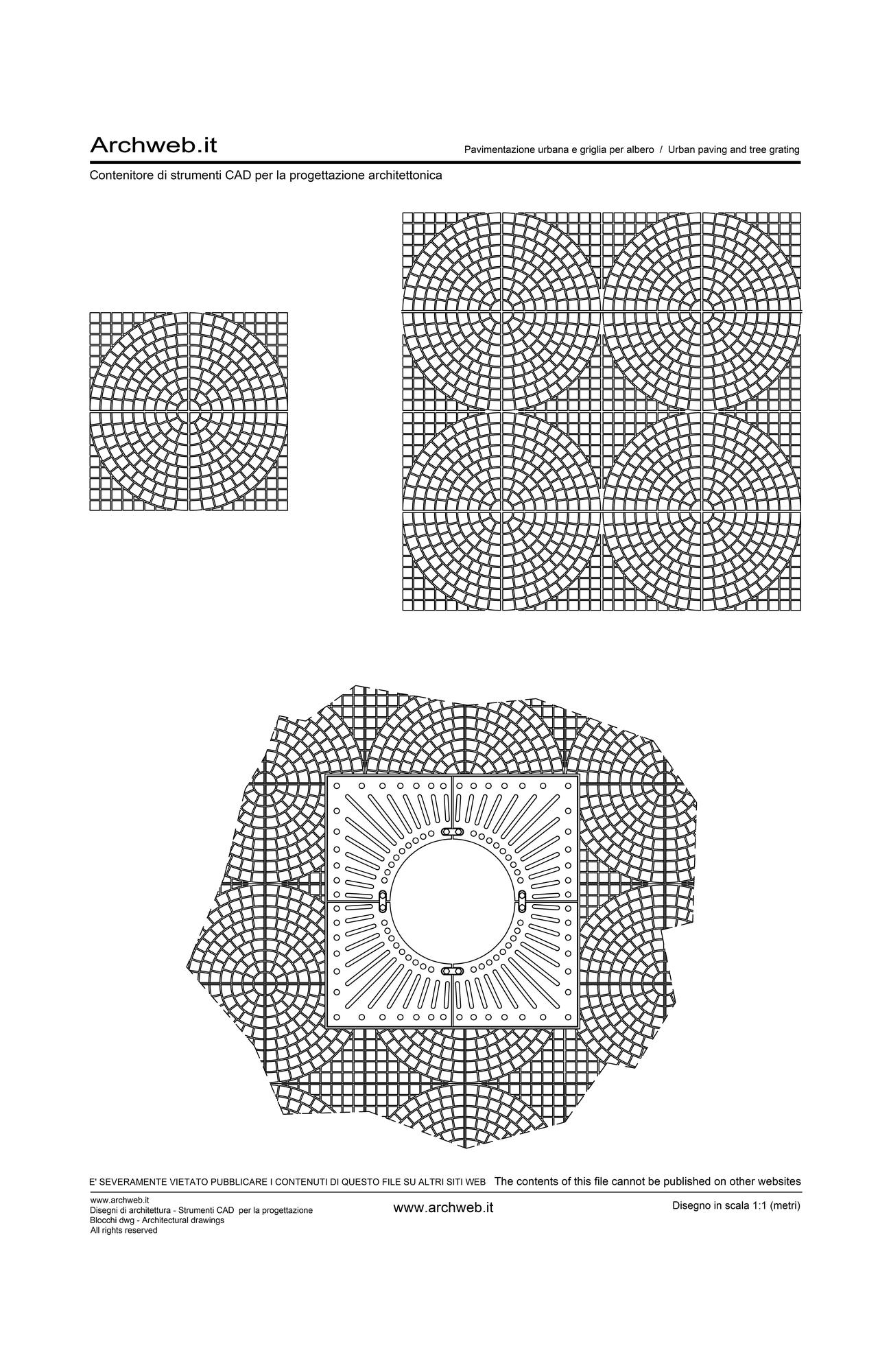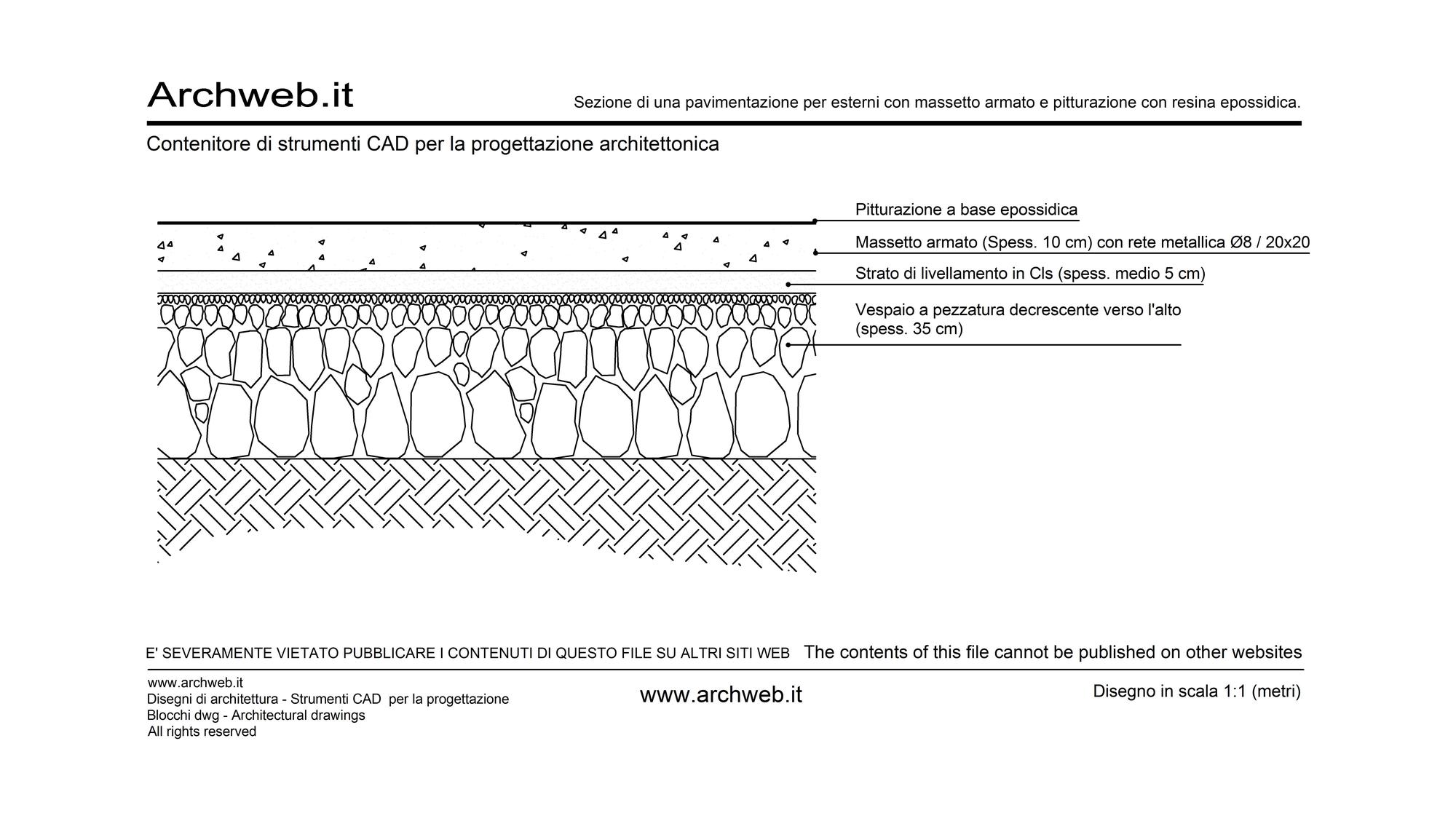Subscription
Urban pavement
1:100 Scale dwg file (meters)
Conversion from meters to feet: a fast and fairly accurate system consists in scaling the drawing by multiplying the value of the unit of
measurement in meters by 3.281
Urban paving with central path and lateral "comb" spaces with different alternating materials: concrete surfaces, beaten earth, cobblestones, slabs of local natural stone and travertine; surfaces of green lawn and cultivated with plants and shrubs.
The design depicts a type of urban pavement that develops with a central path in self-leveling quartz concrete, with lateral branches. The fabric of the entire flooring varies mainly in terms of materials, in fact green spaces, travertine slabs, clay surfaces, areas consisting of a rounded cobblestone and water surfaces with a gravel base alternate. There are also small changes in altitude where there are imagined areas of cultivated green. The route converges in a central square with an important body of water. The route is dynamic and well studied, to be imagined for example as pavement of promenades and pedestrian walks.
Recommended CAD blocks
DWG
DWG
DWG
DWG
DWG
How the download works?
To download files from Archweb.com there are 4 types of downloads, identified by 4 different colors. Discover the subscriptions
Free
for all
Free
for Archweb users
Subscription
for Premium users
Single purchase
pay 1 and download 1


























































