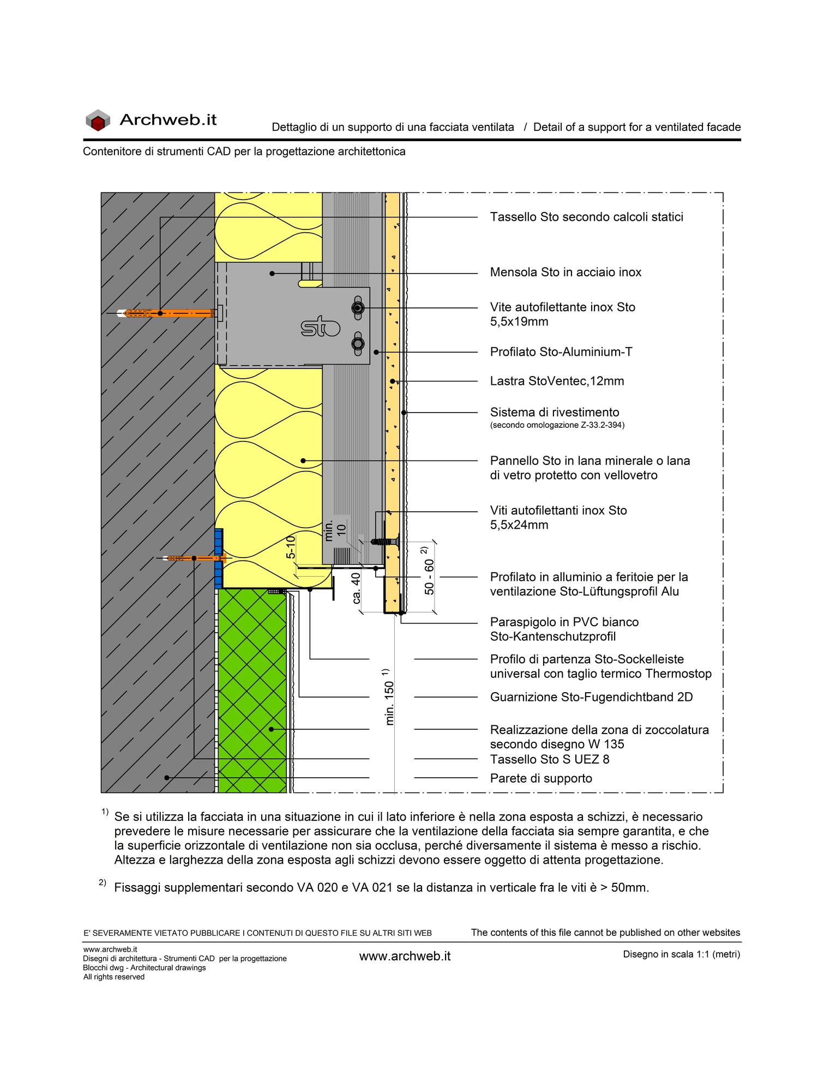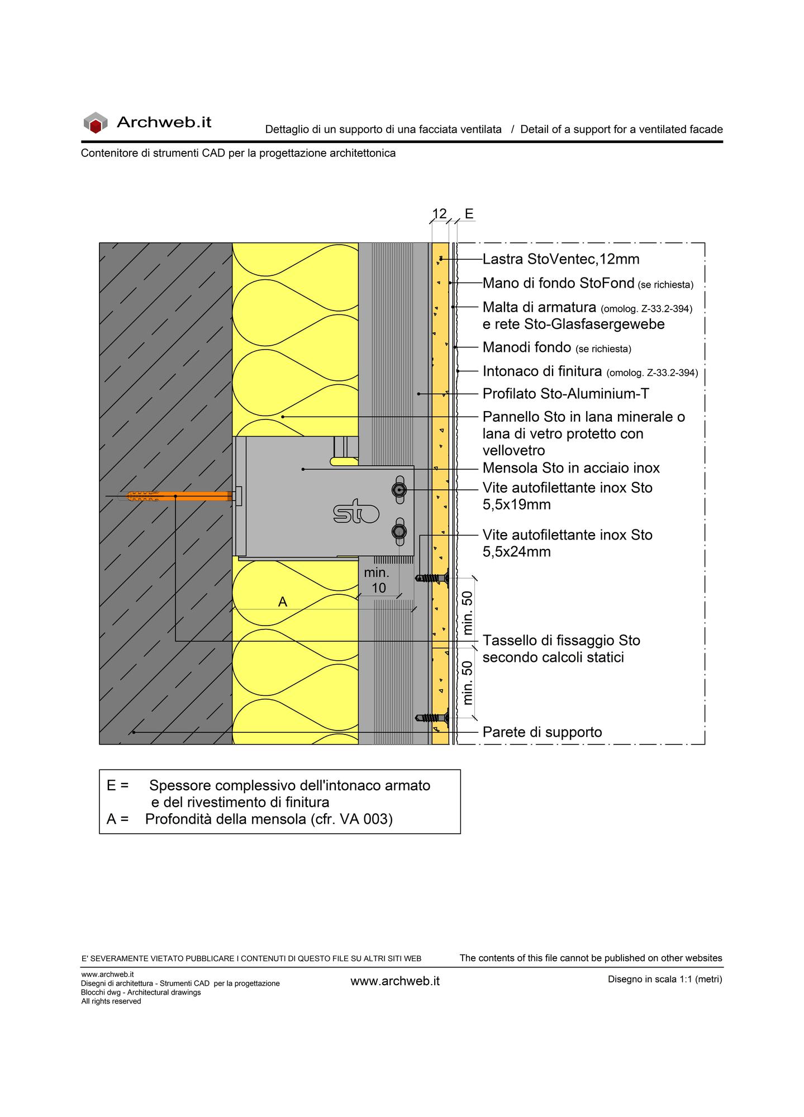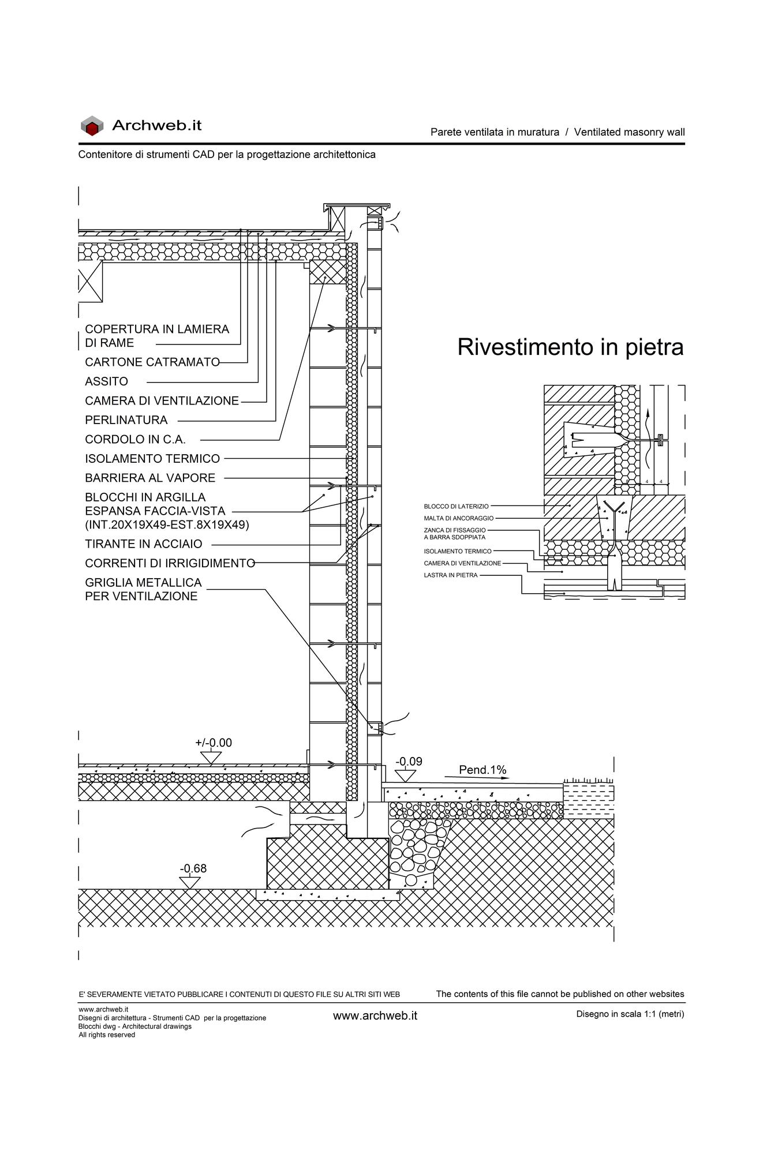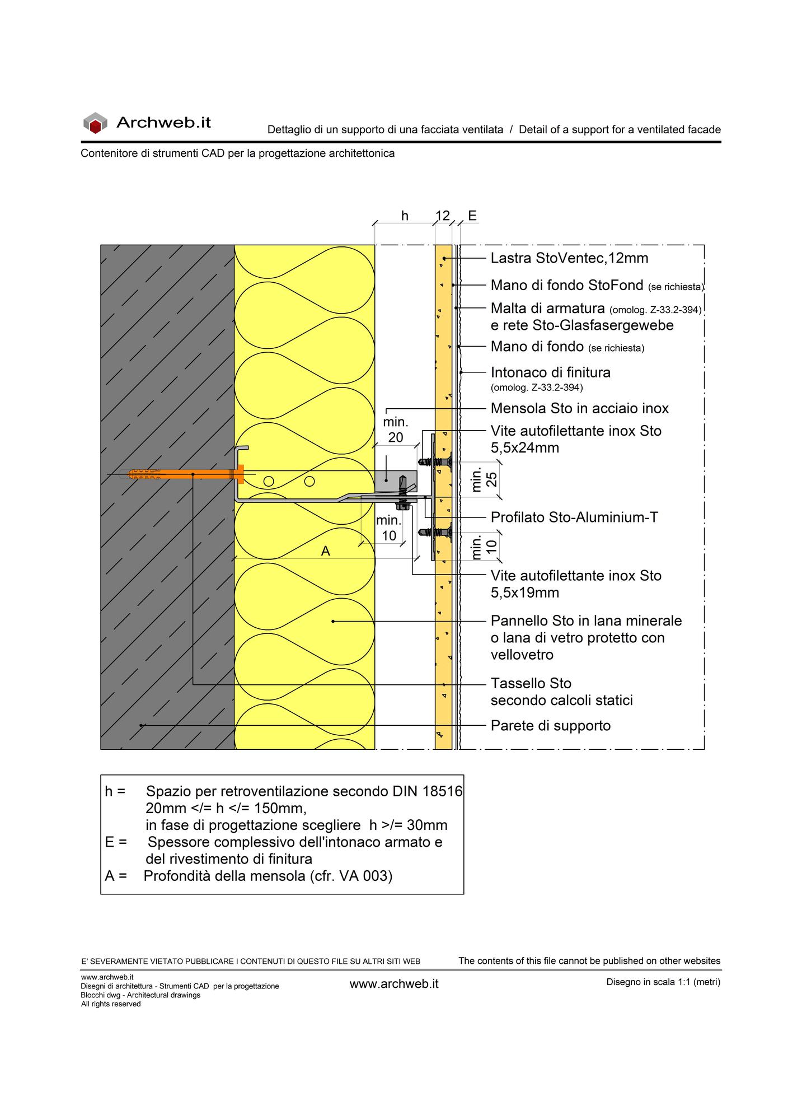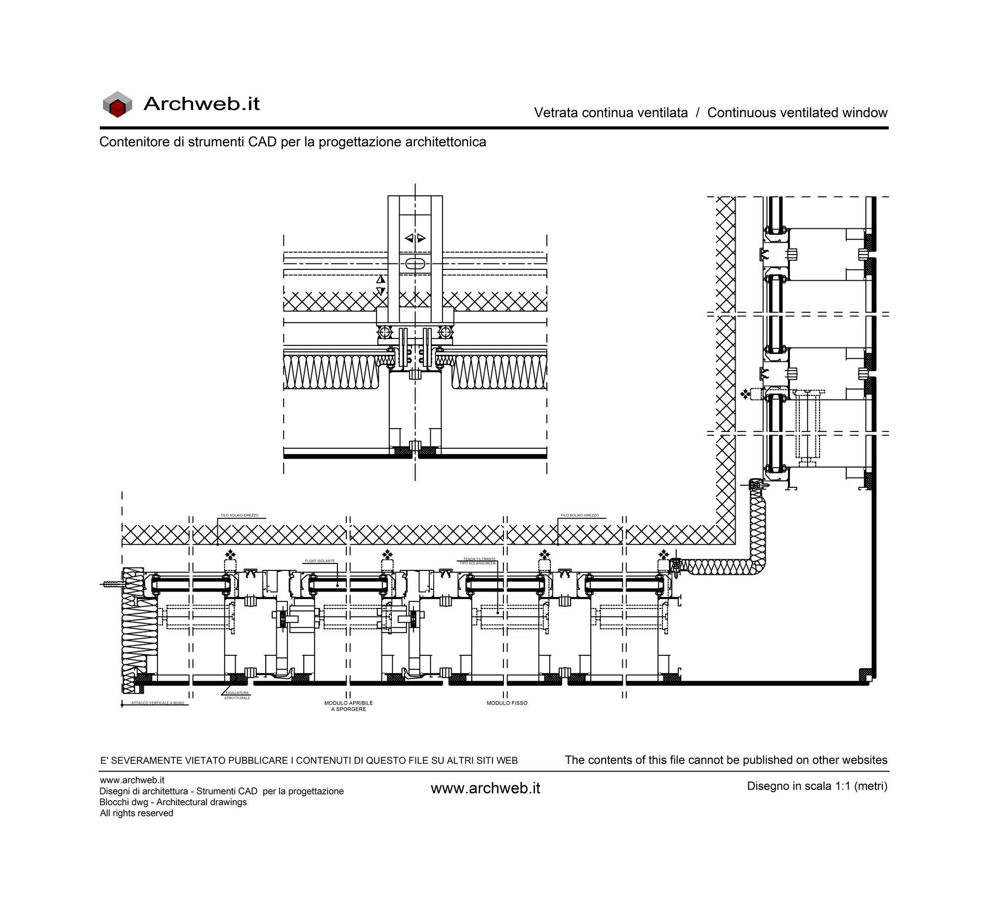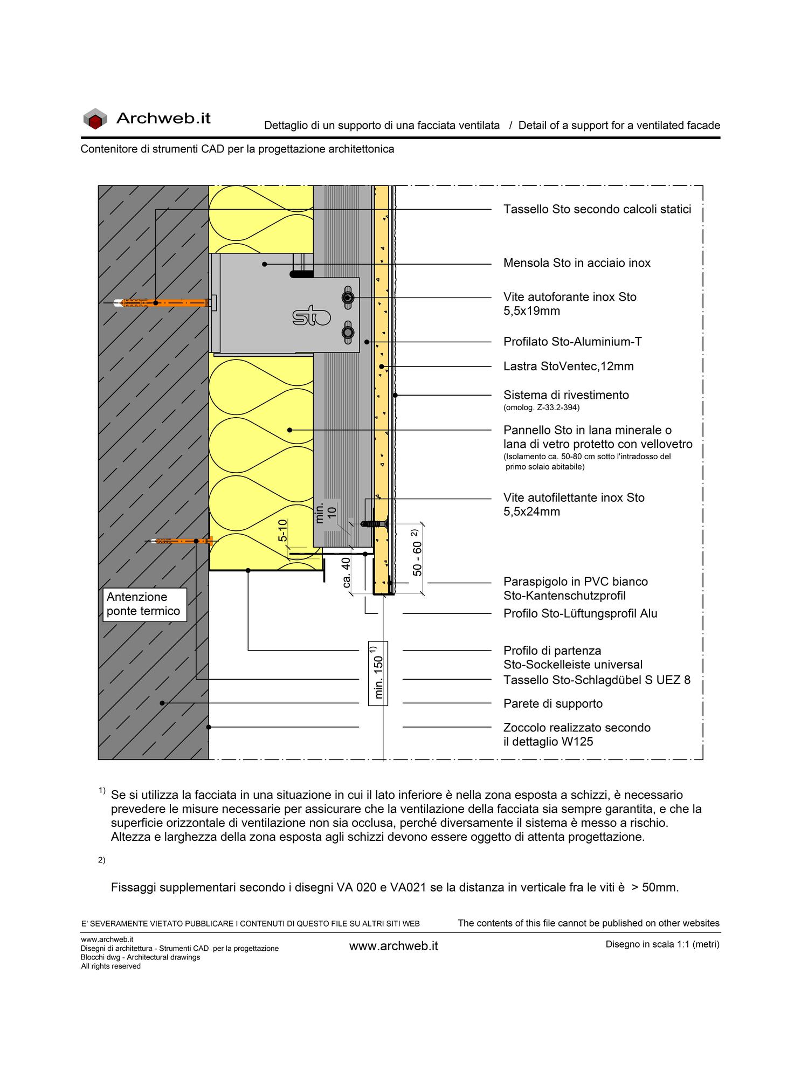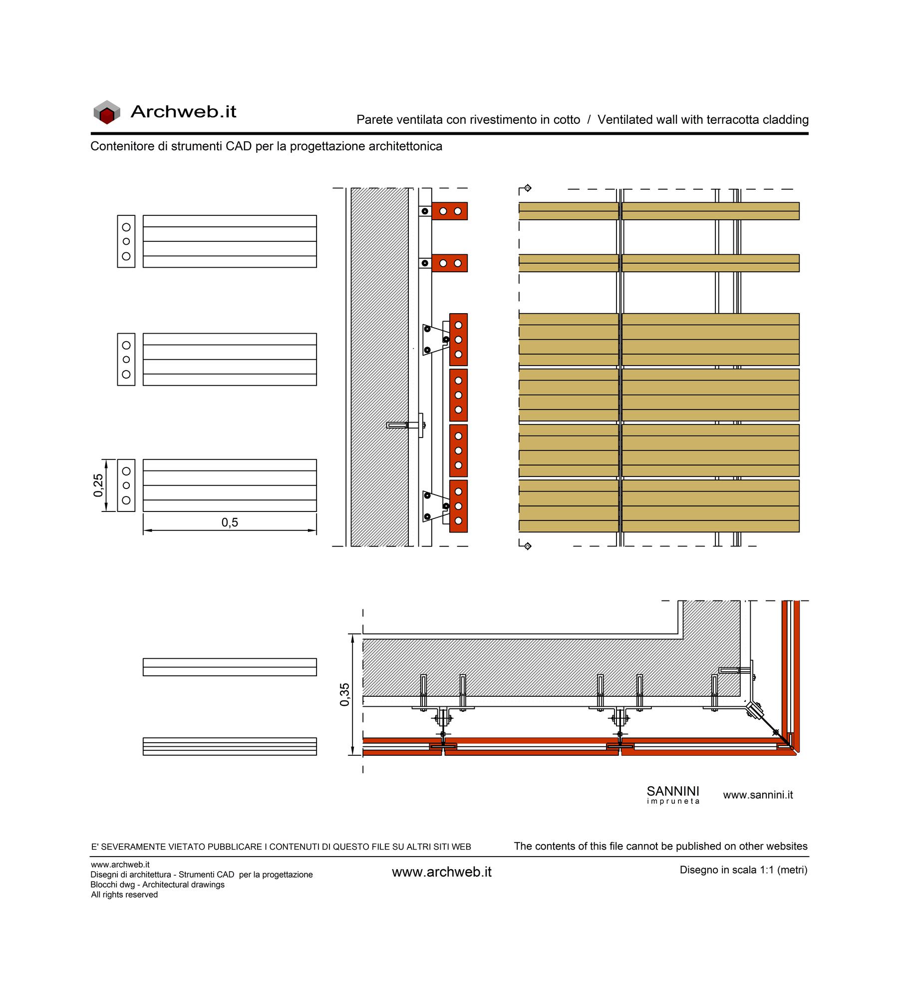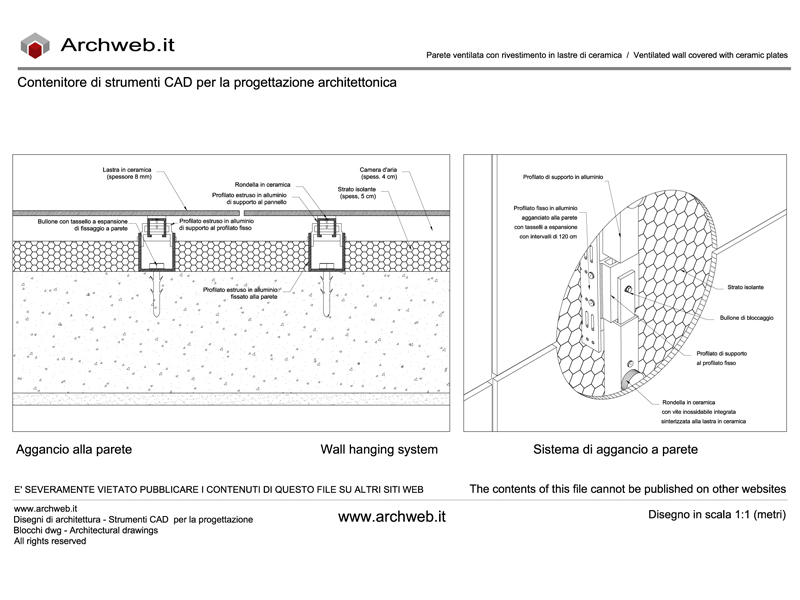Registered
VA 101 Ventilated facade support
Scale 1:100

The StoVentec ventilated facade system offers a perfect combination of energy saving, thanks to its exceptional thermal insulation power, and high performance in terms of functionality and design. Infinite solutions of aesthetic realization and functional configuration of the facade are available in a wide variety of systems to choose from: the continuous ventilated facade with plaster, ceramic, stone, glass and glass mosaic covering; the modular ventilated facade with individual panels creatively arranged in glass and natural stone; the ventilated facade with integrated photovoltaic technology, to produce energy through the external envelope of the building. The StoVentec ventilated facade system is an exclusive of Sto, the facade specialist.
https://www.stoitalia.it/
Recommended CAD blocks
How the download works?
To download files from Archweb.com there are 4 types of downloads, identified by 4 different colors. Discover the subscriptions
Free
for all
Free
for Archweb users
Subscription
for Premium users
Single purchase
pay 1 and download 1


























































