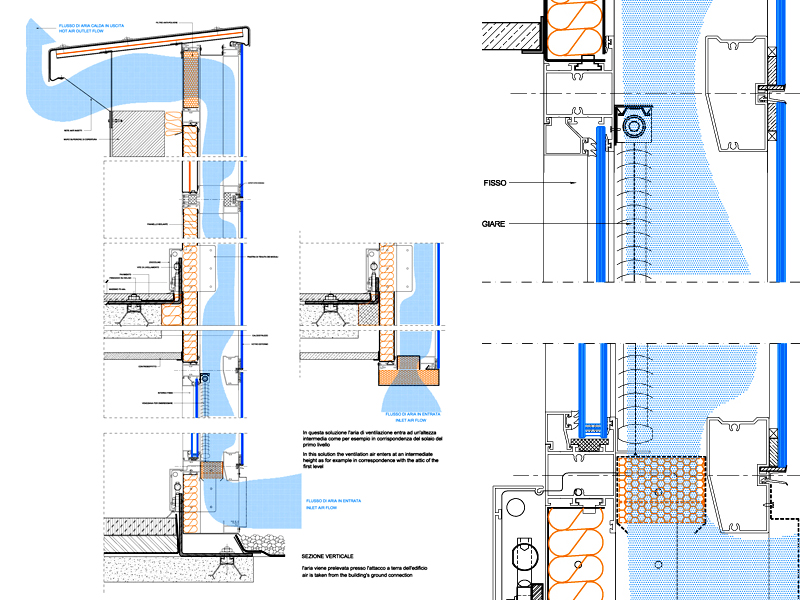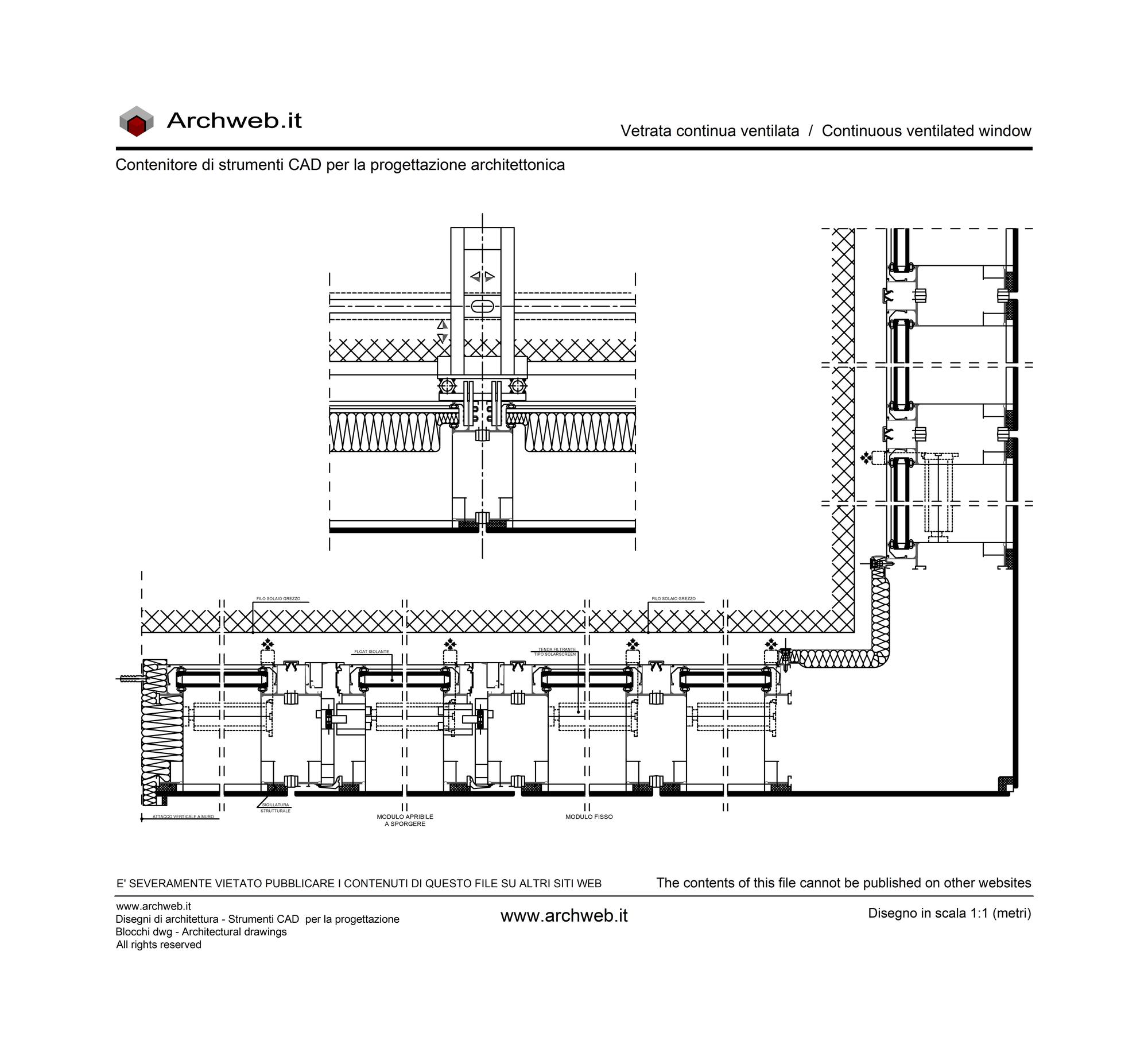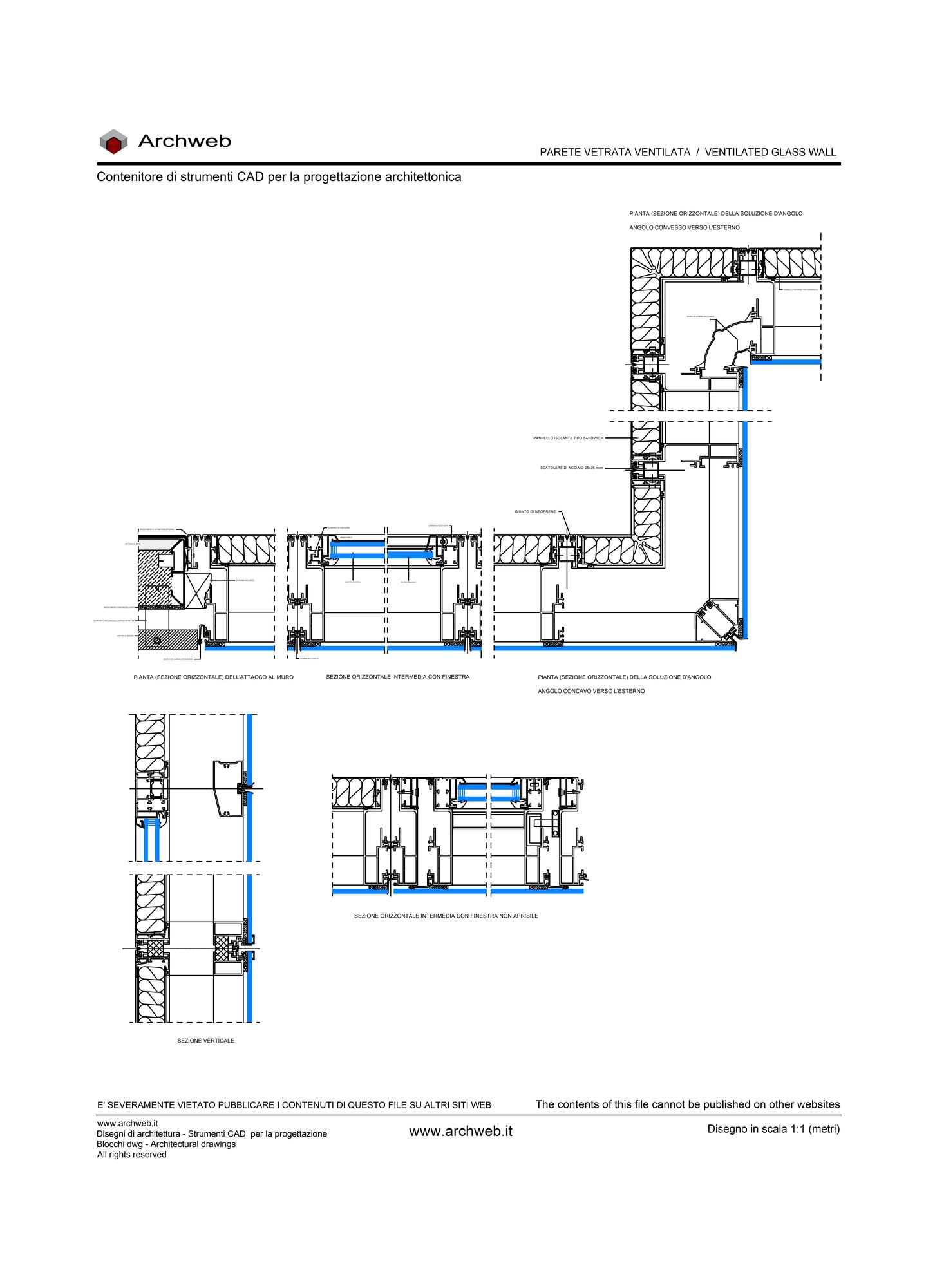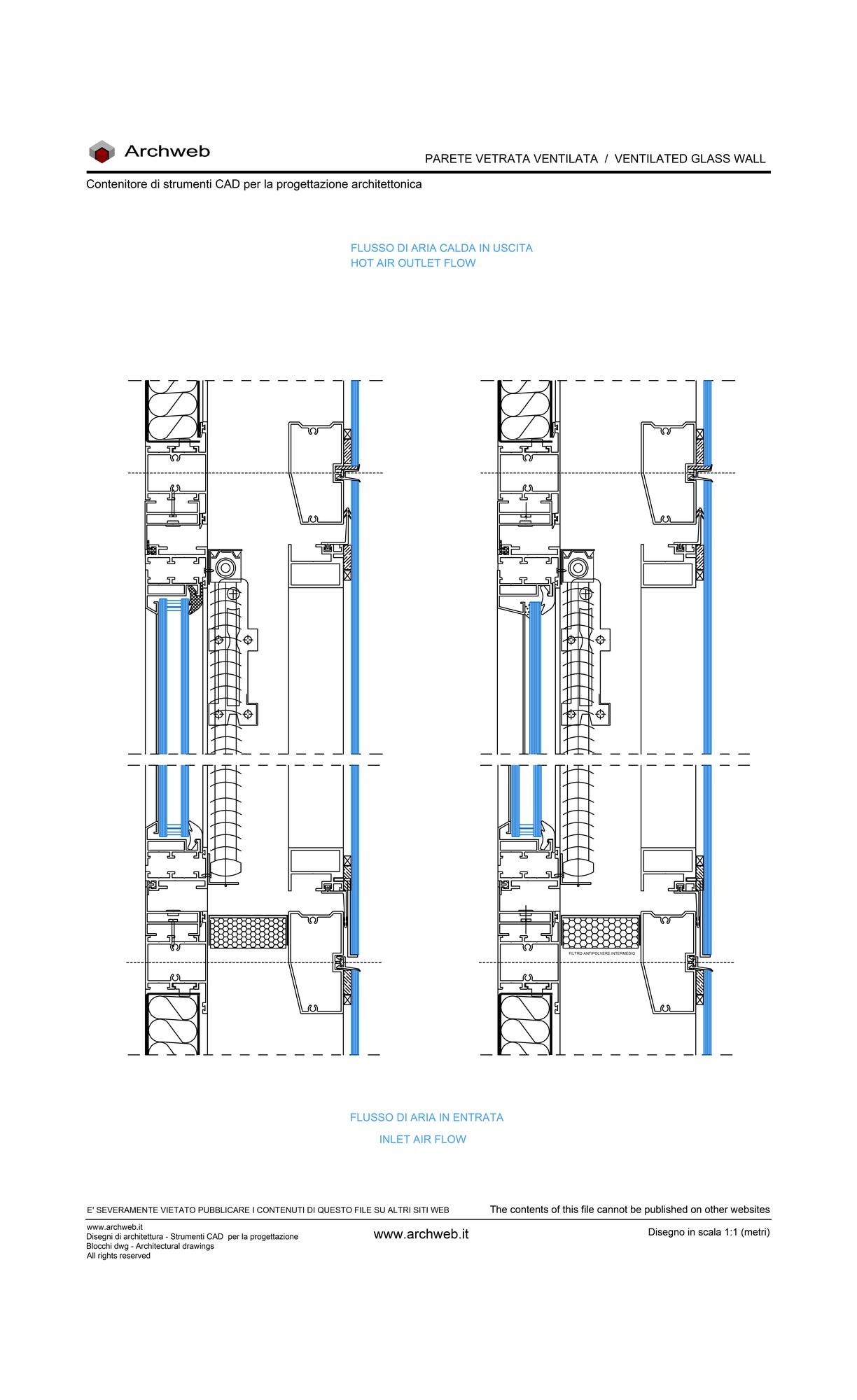Subscription
Ventilated glass wall
Scale 1:100
Construction detail – vertical section of a ventilated window: in the left section at full height, the air is taken from the ground connection and exits through a special opening in the upper part of the roof. Filters are provided for each passage of air to prevent the entry of dust and insects.
In the right section, variant of the central part with connection to the intermediate floor, the ventilation air enters at a higher height, for example in correspondence with the floor of the first level. This solution is valid when the glazed facade of the building does not reach the ground.
Recommended CAD blocks
How the download works?
To download files from Archweb.com there are 4 types of downloads, identified by 4 different colors. Discover the subscriptions
Free
for all
Free
for Archweb users
Subscription
for Premium users
Single purchase
pay 1 and download 1

































































