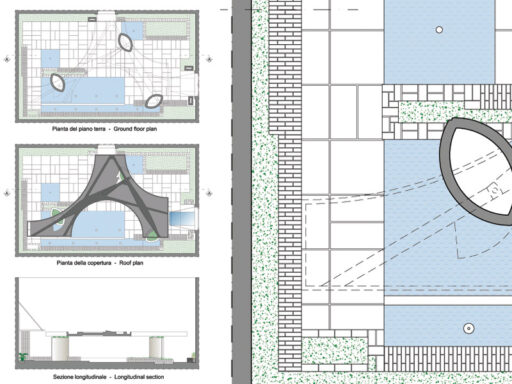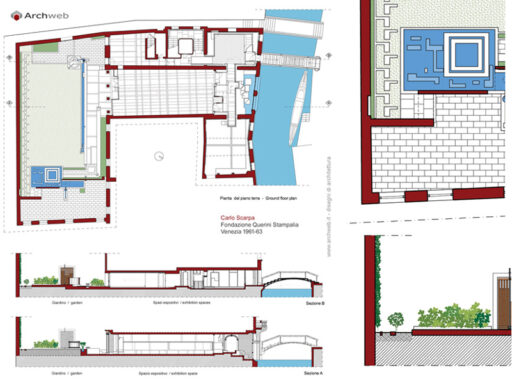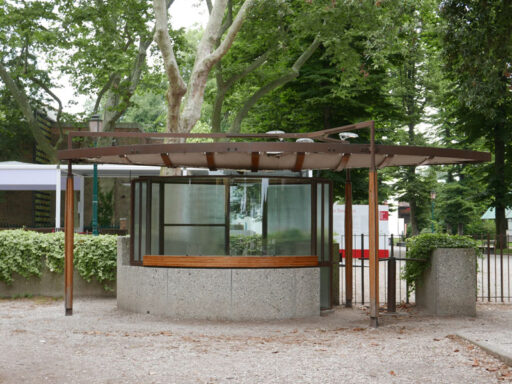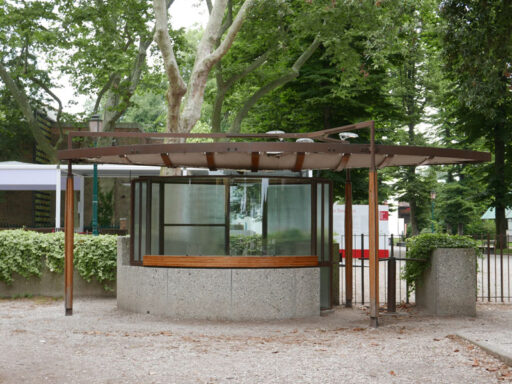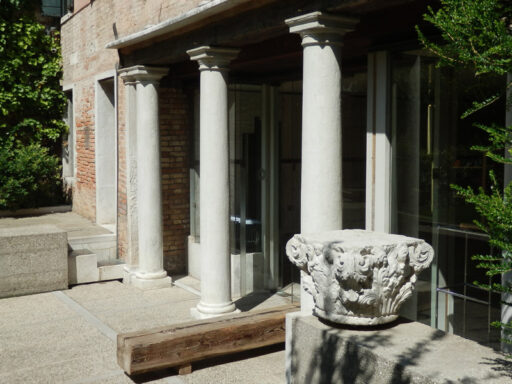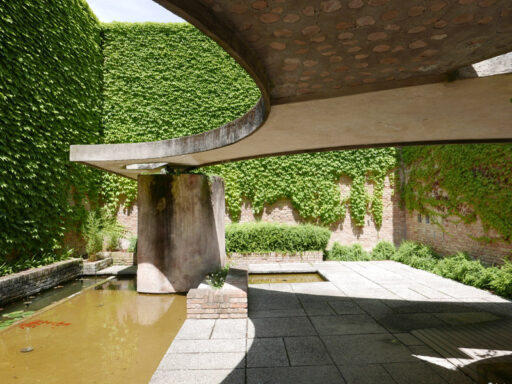“Arredare”
Lectio Magistralis held by Carlo Scarpa in 1964
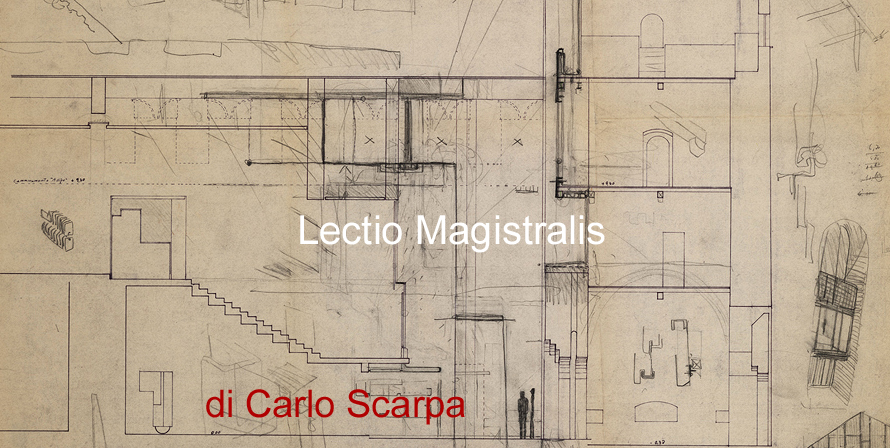
Transcription of the inaugural speech of the 1964-65 academic year of the IUAV of Venice
Lectio Magistralis entitled “Arredare” held by Carlo Scarpa
March 18, 1964
Anyone who knows me well enough knows my suffering right now …
Public speaking has always been distressing for me. Even at the beginning of each lesson I feel a certain hesitation … it is a serious flaw that I will never correct anymore.
To give myself a little courage, I wanted to consult the old vocabulary of Crusca and the etymological one of Battisti to see what they said to the word “furniture”.
Incidentally, the volume of the Crusca of 1836 was printed on very beautiful, crunchy paper: one wanted to eat it … The dictionary of the Crusca, to the word “furniture”, says only: “provide what is necessary”. Battisti adds that “furniture” derives from the Gothic “garedàm”, which means “to take care”, and from the Spanish “arrear” which means “to adorn” …
From these very simple terms follows the principle of necessity.
The furnishings are necessary, hence the corollary: take care of the furnishings, their conservation and, above all, their beauty, which seems to me a categorical imperative for our profession. As well as providing for necessity, it seems to me very logical to provide for beauty, a fact inherent in men from the beginning. Originally the caveman, before furnishing them, adorned the caves: it is unequivocal that there are no examples of cave furnishings, but marvelous aesthetic forms of decoration. In the first signs traced blindly in the darkness we see two characteristics: the irrational, spontaneous, instinctive, barbaric, devoid of technique gesture, and then, almost immediately afterwards, a semblance of rationality in the diagonal signs, in the circles that contain squares, instinctive signs but traced by an ordering mind. I remember a wonderful furnishing function that becomes an architectural and plastic fact in an interior of an African hut.
The photograph was in color and so I was able to realize the chromatic values of the environment. The floor was rammed earth, more perfect than a modern rubber floor. Then imagine a place much smaller than this room, an extended rectangle: the door behind was the only source of light, while towards the back was the parents’ bed arranged on a wall, a sort of step, covered with hand-woven fabrics, in the same way in which the Greeks folded the cushions on their chairs … In that African hut the sense of decoration, the idea of beauty and adornment were completely missing. While in Pompeii, on the other hand, in that highly evolved civilization, we find decoration … The examples I give want to show that modern architecture cannot do without the knowledge of architectural values that have always existed.
What, for example, is a Renaissance room? There are architectural members that form compartments where perspective paintings may appear.
Perspective is said to open up space, but I take the liberty of saying that it is not true. Just go to Maser or Villa Valmarana to realize that the impression of the wall always remains. I mean that the sense of space is not given by a pictorial order, but always by physical phenomena, that is, by matter, by the sense of the grave, by the weight of the wall.
For this reason I affirm that it is the openings, passages and passages that create spatial relationships. Modern architecture, abstractly stereometric, destroys all sensitivity for the structure and decomposition…
We have created nothingness around things.
What can we offer when we decide to participate with our works in the creation of a more eloquent life for people? … We no longer have thick walls:
we tend to extremely thin thicknesses, we have even abolished the wall sometimes we say that all this is a spatial fact, but it is not at all, because the spatial value is difficult to say. It is not possible to think of a seated ancient Greek: so architecture is always vertical and indeed the classical members are always vertical, while today there is a tendency towards horizontality…
To achieve something, one has to invent relationships. But one might say to me: “Do you see, then, that decoration has nothing to do with it?”. Yet I tell you that there is a moment in which you will have to imagine the chromatism of things – you will also make a floor, a ceiling, walls: do you want them all white? Even in the design of a simple cubic space there are small arguments, an alphabet, perhaps a grammar. It is a curious faculty that allows us to understand that a precise dimensional fact, a thickness, for example, is an eminent quality of the physical value of things … Modern art has allowed us to see some phenomena of matter with new eyes. and it has allowed us to discover very important natural facts. We can admire the bark and the trees without hindrance, no longer bound by the eloquence of tradition. As men of our time we have redeemed many things both morally and socially. But as architects we have not yet redeemed the form of humble and simple things.
Transcript of the lecture at the Academy of Fine Arts in Vienna in 1976
Can architecture be poetry?
I am very moved: the tradition of my studies, by a sort of natural geographical affinity, has led me to be closer to the modernity that came from Vienna, with the glorious names that you all know. Naturally, the artist I most admired and who educated me the most was the one who had the possibility of being published most in German magazines (I remember “Moderne Bauformen” and “Wasmuths Monatshefte”), Josef Hoffmann. In Hoffmann there is a profound expression of the sense of decoration which, in students accustomed to the Academy of Fine Arts, made one think, as Ruskin affirms, that “architecture is decoration”. The reason for all this is very simple: after all I am a Byzantine, and Hoffmann, after all, has somewhat oriental characters – of Europe facing the East. Anyone who knows the expressive forms of this architect’s art should agree with what I say … In truth and unfortunately, I am descended, by cultural tradition, from the monument to Vittorio Emanuele there in Rome. I was, in fact, the best pupil of my Academy professor, who in turn had been the best pupil of the author of that monument.
The spiritual poverty of that era was due to the fact that the teachers of the fine arts academies shared the eclectic taste of the 19th century. For this we had to make some effort to free ourselves from our school education.
An effort that, moreover, should always be made to achieve that sense of moral authority that an individual, in the field of art, must conquer in order to be able to declare himself an artist. It is always necessary to leave the maternal bed.
For me, for example, it was fortunate to find the volume entitled Vers une architecture by Le Corbusier at the end of the school: it represented an opening of the soul; since then the spiritual conditions changed totally. This is to remember the stages of a small life that does not pretend to be that of a master, also because I think that the masters, at this moment, are all dead. Maestro, in fact, is the one who expresses new things that others can understand … And the great modern architects are no more. The last one, Louis Kahn, is not beautifully gone – they are irreplaceable losses … “Can architecture be poetry?”. Sure. This was proclaimed by F. LI. Wright at a conference in London. But not always: only sometimes is architecture poetry. Society doesn’t always ask for poetry. We must not think: “I will make a poetic architecture”. Poetry arises from things in themselves … The question should be this: “When is an Attic base poetry and when is it not?
We can say that the architecture that we would like to be poetry should be called harmony, like a beautiful woman’s face. There are forms that express something. Architecture is a very difficult language to understand – it is mysterious, unlike other arts, music in particular, more directly understandable. In Japan, for example, there are two distinct trends: Buddhism, of Chinese origin, and Shinto, which represents authentic Japan; all our modern taste and our critical judgment go towards Shinto – so much so that Chinese architecture, while very glorious, we do not like. The value of a work lies in its expression – when something is well expressed, its value becomes very high.
Transcript of the lecture held in Madrid in 1978
Carlo Scarpa – A Thousand Cypresses – Conference held in Madrid in the summer of 1978
F. Dal Co G. Mazziarol “Carlo Scarpa Complete Work” Electa 1984-1992
A thousand cypresses
For the Brion tomb, I could have proposed planting a thousand cypresses – a thousand cypresses are a large natural park and a natural event, in the future, would have achieved a better result than my architecture. But as always happens at the end of a job, I thought: “My God, I have everything wrong!”.
However, it is likely that the one who built the pyramids did not think so … We have no certainties – everything is questionable, so much so that there is a great confusion in the architecture, while in the past, for example, the architectures of Catalonia they were similar to those of France, Provence, Italy, Sicily. That world spoke a very similar language.
Regarding the Brion project, the first idea came to me like this: it was necessary to enter the old cemetery, through the traditional avenue of cypresses that exists in all Italian cemeteries, and set up a kind of newsstand. There were many ugly country graves and funerary shrines; so I suddenly decided that there should be a perspective element of interruption on the water tank. I really like water, perhaps because I’m Venetian… I drew the watercourse, which rises from a certain point, and, in the sun, I arranged the two sarcophagi that must contain the bodies of his wife and Mr. Brion… The inclined boundary wall has a small opening in the shape of a blind in one place. Those who are inside can look out and see the countryside, while those who are outside cannot see inside. In this way an interclosed place is created. I immediately planted the cypresses, as soon as the work began … In the chapel of the relatives, there is currently only one real tomb, while the other dead are remembered by stones placed on the ground.
I realized that I had to study a solution for the parterre under the chapel, because the ground remains arid – everything should always be defined – but the material is not suitable, it would take the Escorial stone. In summer it is very beautiful; swallows fly… This is the only work that I go to see willingly, because it seems to me that I have gained a sense of the countryside, as the Brions wanted. Everyone goes there with great affection; children play, dogs run: all the cemeteries should be built like this and, in fact, I had created one for Modena which was quite interesting.
I have adopted some tricks. I needed some light and I thought everything in a 5.5cm module. This reason, which seems silly, is instead very rich in expressive possibilities and movement … I measured everything with the numbers 11 and 5.5. Since everything arises from a multiplication, everything returns and every measure is exact. Some might argue that the measurements are accurate even using a module of 1 centimeter – this is not true, because 50 times 2 is 100, while 55 times 2 is 110, and with another 55 is 165, no longer 150, and doubling is 220 and then 330, 440. That way I can split the parts, and I’ll never have 150 but 154. Many use the regulator traces or the golden section; mine is a very simple module that can allow movements – the centimeter is dry, while in my case you get reports. On other occasions, in fact, I have found it very pleasant to work with the English measurement system, which is very rich in possibilities.
I remember that, on the occasion of the installation of Mendelsohn’s drawings exhibition in San Francisco, while I was drawing my sections, there was a technician who looked like a woodcutter and who used inch measurements. His measurements corresponded only in part to those I had taken, and so I had to accept his, because in this way he saw the raw material, the timber cut according to established sections … small windows that light up the altar, and above it is a wooden dome with a window that opens electrically. On the ground there is a stone and then some windows to illuminate the altar.
Originally I wanted the glass to be transparent, then I tried to use alabaster and then the pink marble from Portugal, which filters a beautiful light all day. The altar is made of bronze (it was an accident at work). they wanted to do it in reinforced concrete, with the addition of an American additive called Mc Master, since I had discovered that if you cast the concrete on a very shiny surface, the material remains shiny. However, since these additives are iron based, when we cast it this looked like a cake – infamous. Then I destroyed everything. But, in my opinion, the design was now fine. And so I used a silicon bronze sheet and filled the whole thing with reinforced concrete to prevent it from resonating. Painted plaster is what I often do, using glue and plaster, so that the mixture forms a putty. When it is done, it is treated with a suitable tool, and it becomes shiny and soft like silk. It is now a bit spoiled because it is not heated; condensation causes it to become speckled. Someone said: “How beautiful! It looks like a Tapiès … but it’s not true”. These are injuries that happen by not thinking about things. I should have used a different material, but that result could only be achieved with that material.
The Mondrian door was made of iron; a person looking at it can see the twinkle of the lights and, in the morning, the sun causes the walls to light up differently. I don’t know if young people feel these things, but it doesn’t matter: if the architecture is good, whoever listens to it and looks at it feels the benefits without realizing it. The environment educates critically. The critic, on the other hand, is the one who discovers the truth of things … Once Le Corbusier said to a student: “I meditate on it – I try to think constantly”. Now I have a project in mind for a shop in Venice, for a very wealthy client. Since I cannot touch anything, I have to make a skin, a lining – but which is the most suitable in that place? …
I haven’t done many jobs from scratch. I have set up museums and set up exhibitions, always working in a context. When the context is required, perhaps, a job becomes easier. Let’s consider the case of the Olivetti shop. The shop consisted of a front and, after a wall, there was another room. We had to go upstairs; there were forced spaces, a central pillar, two windows – where to put the staircase? I decided to put it where I was gaining thickness. I also had to rape things; by putting it in the hardest place, I could throw away – and I was interested in throwing away. In this way, I could better grasp the length. Realizing the problem, we begin to work – the staircase is quite beautiful, they are blocks of marble juxtaposed …
Things come slowly to me, if there is a starting point. The conclusion should find rational, ineluctable reasons, which however have nothing to do with rationalism and functionalism. It is a very expensive staircase. But Olivetti could afford it – for the king, you can build a royal palace.
And then the theme was: “A business card in Piazza San Marco”. Not just any shop. I asked the client: “What do you want? Do I have to do some offices?” – “No, no … a business card” … I want to confess: I would like a critic to discover in my works certain intentions that I have always had. That is to say, an enormous desire to be within the tradition, but without making capitals or columns, because they can no longer be done. Not even a god would invent an Attic base today.
That alone is beautiful – all the others are dross; even those of Palladio, in this respect, are filth. In dealing with columns and entablatures, only Greece has reached the pinnacle of pride. Only in the Parthenon do the shapes live like music … At Castelvecchio, everything was false … The Museum could be accessed from above and below, from the front and from the back. I, on the other hand, I said: the museum is accessed from a single entrance – you make a total tour, go up to the upper floors, go back down and exit where you entered. It’s a “rational” problem: ushers cost money – so it turned out better. I put some water and two large hedges; I decided to adopt some ascending values, to break the unnatural symmetry: the Gothic required it and the Gothic, especially the Venetian one, is not very symmetrical. Here something else had to be done, but then I got tired … yes, because I never finish my works … If there are original parts, they must be kept; any other intervention must be designed and thought in a new way. We cannot say: “I do the modern – I put steel and crystals”; wood may work better, or a modest thing may be more suitable. How can you say certain things if you are not polite? educated, as Foscolo says, “to histories”, that is, to a vast knowledge? if there is no education in the past?
Source: http://www.negoziolivetti.it/lectio-magistralis-di-carlo-scarpa



























































