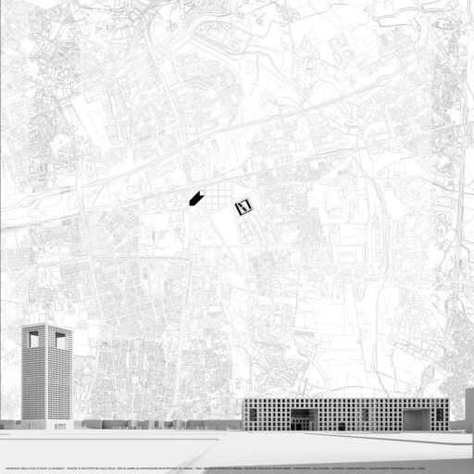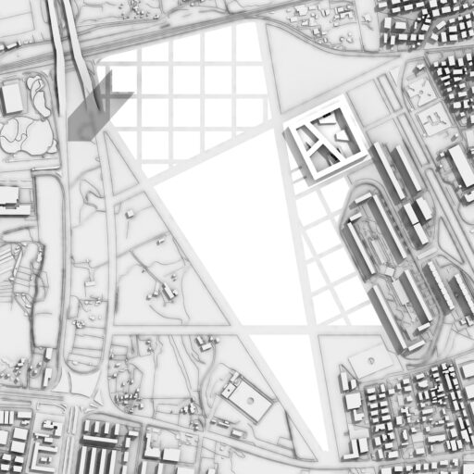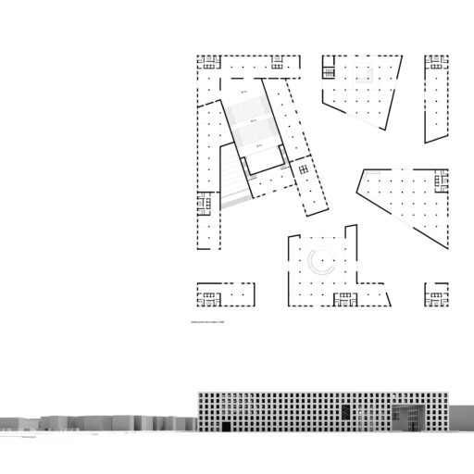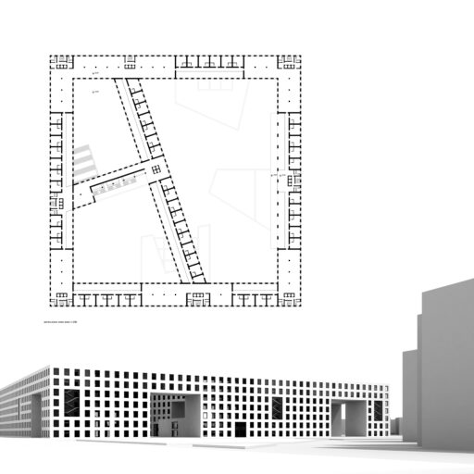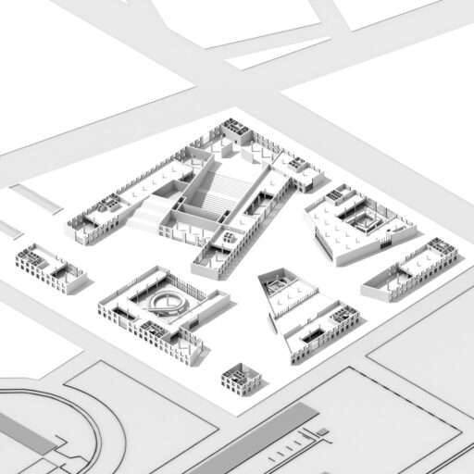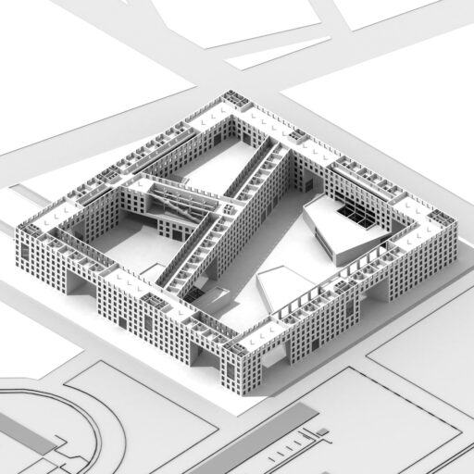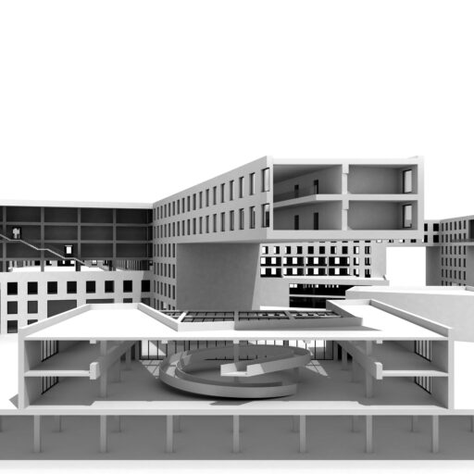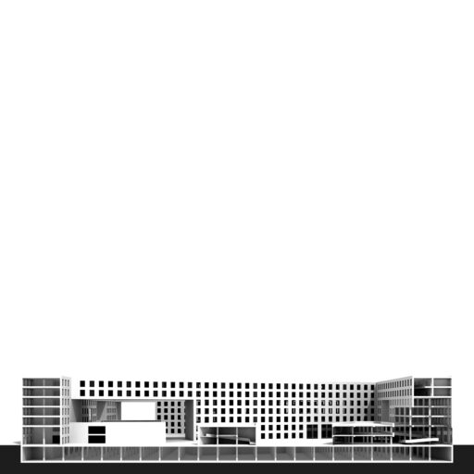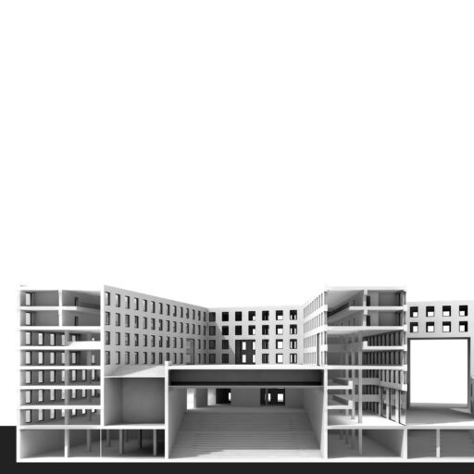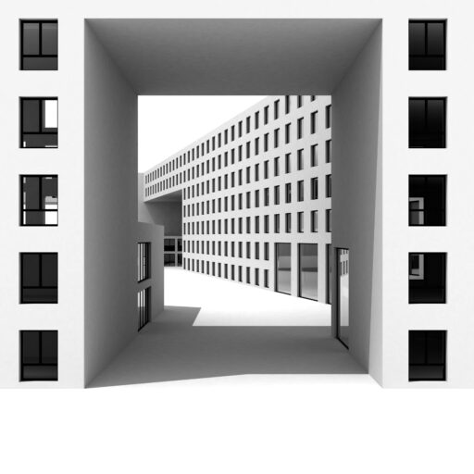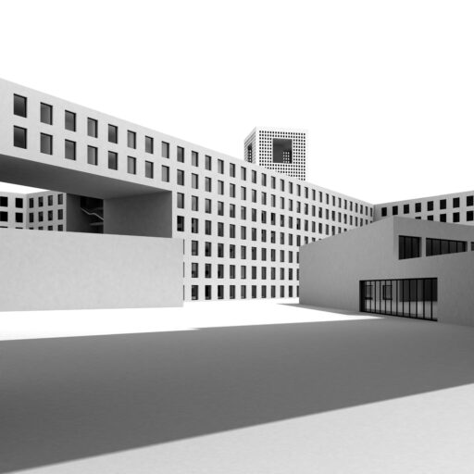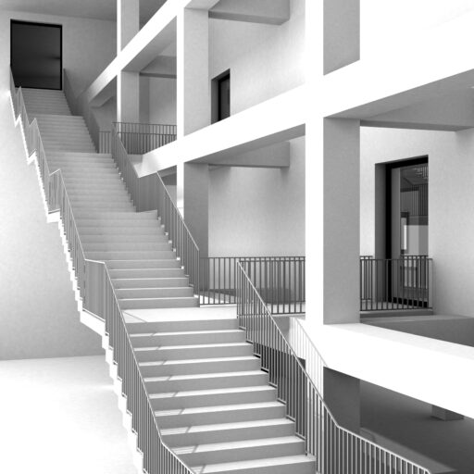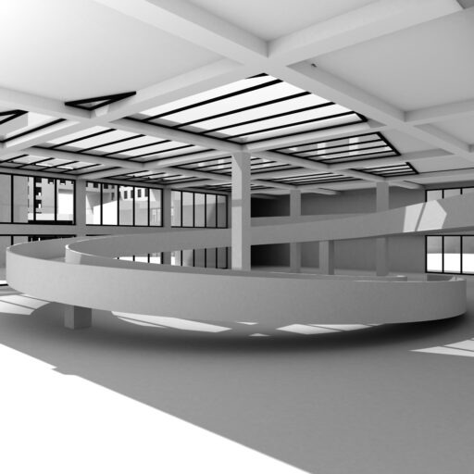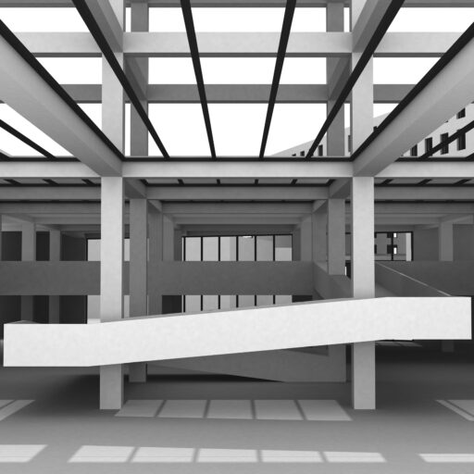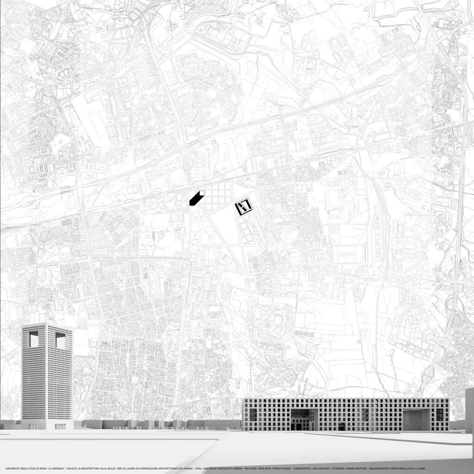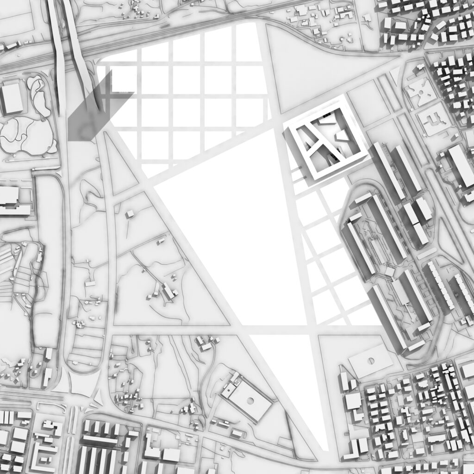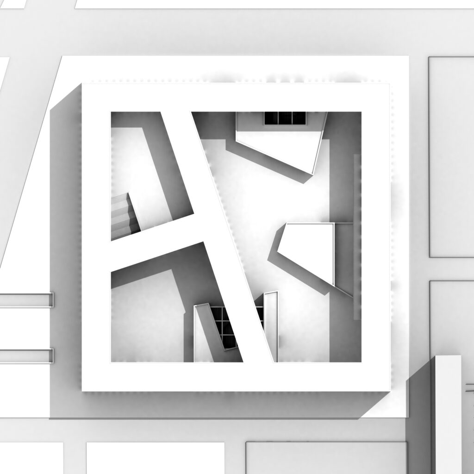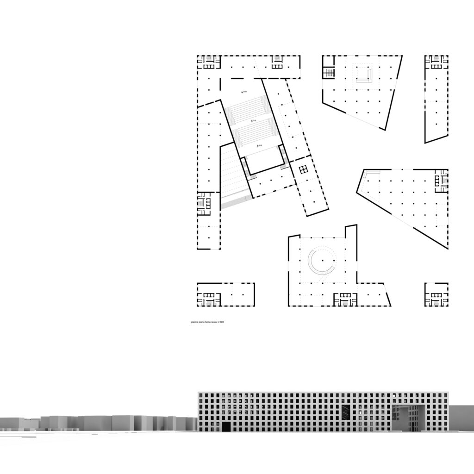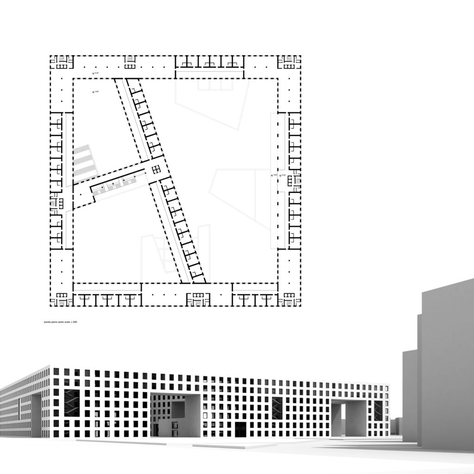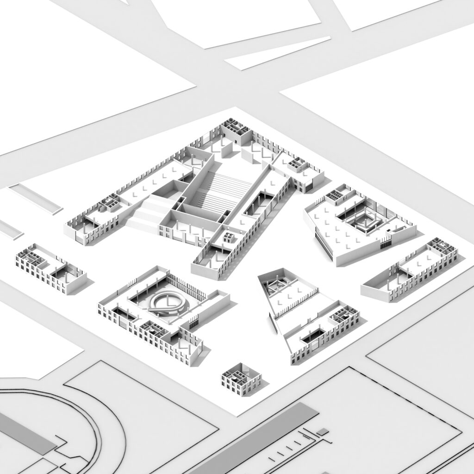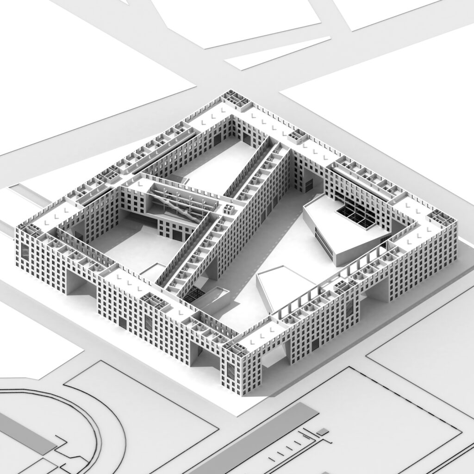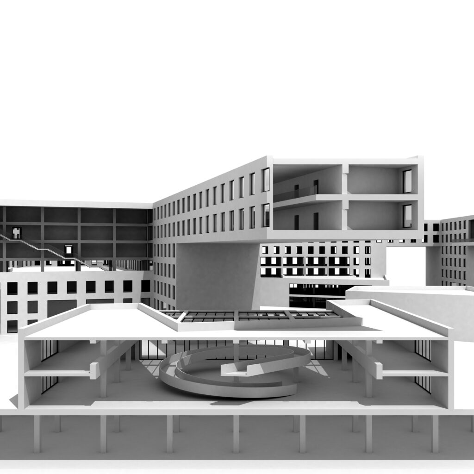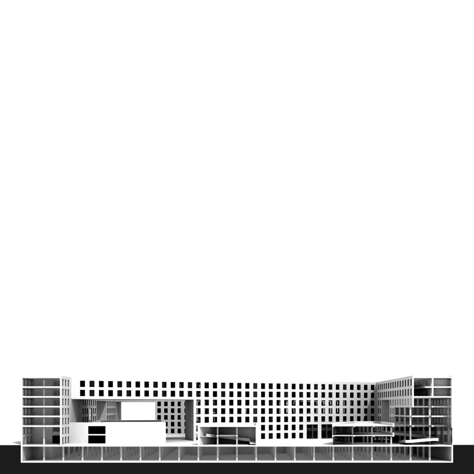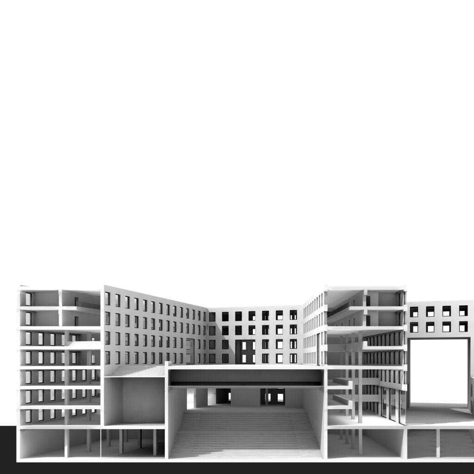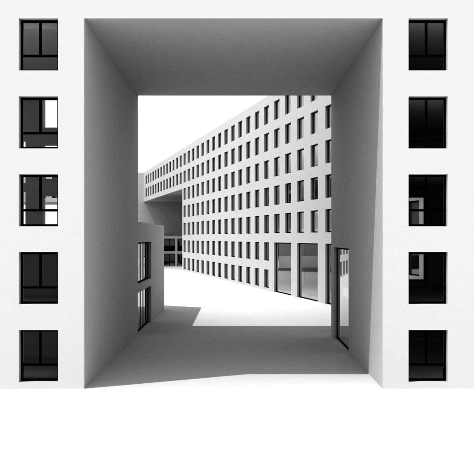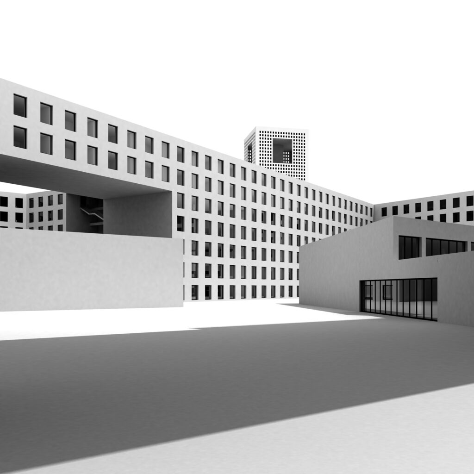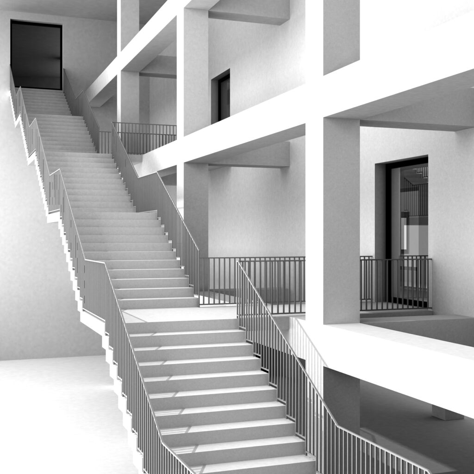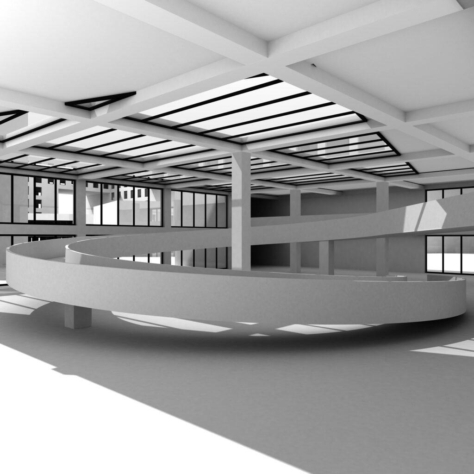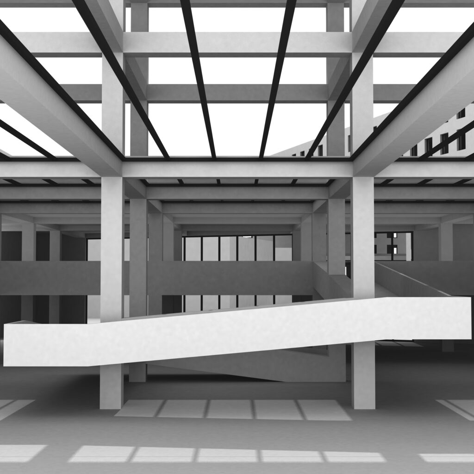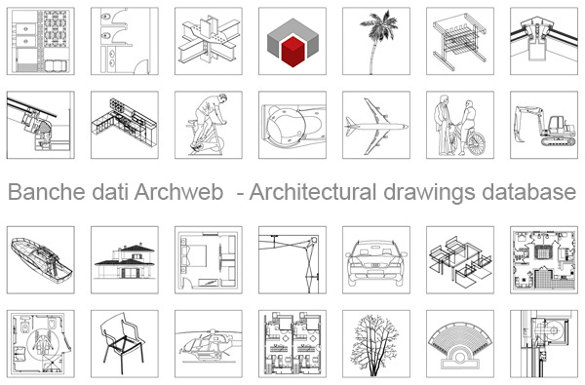Andrea Bastoni
Degree thesis in Architectural Design
Degree thesis in Architectural Design
Thesis by Andrea Bastoni
Contact email: [email protected]
University of Rome "La Sapienza" - Faculty of Architecture "Valle Giulia"
A.A. 2011 - 2012
Prof.Arch. Franco Purini
Co-rapporteur: Lina Malfona
A new urban centrality for Rome in Centocelle
A NEW URBAN CENTRALITY:
transformation and redevelopment of the complex of the Centro Carni in Rome
Territorial framework.
The urban area of reference, located between high-density neighborhoods such as Tor Sapienza, Colli Anieni, Quarticciolo, Centocelle, has a strong vocation to play the role of Urban Centrality and to welcome the establishment of excellent services and induce redevelopment processes on a local dimension in neighboring neighborhoods characterized by profound differences regarding the time of construction, urban morphology and social features. The settlement system of this urban sector is diversified and fragmented. The reasons for this configuration are attributable to a development of the urban fabric which, over time, has been consolidating in parts, according to autonomous logics, leaving a large gap between the more compact fabric of the consolidated city and the more rarefied peripheral one. The design idea was born from the intent to combine the new centrality with the pre-existences, prolonging the paths, and coming to determine a solid and compact design that adds urban quality to the area. This unity and compactness, however, is stopped by the opening of a visual cone (completely green) and a third axis which interrupt the link with the pre-existences, resulting in two different urban moments, characterized by the tower (symbol of recognition and identity of the neighborhood) and the university residence. The proposal is aimed at redefining a local identity and improving the quality of life in the neighborhoods, generating places that constitute the connective fabric of collective life, through the creation of squares, greenery, residences, roads and services useful to society.
The university residence.
The design theme focuses on the dialectical relationship and contradiction between the poetics of unity and the poetics of the fragment. The volume of the building, in its courtyard system, looks like a unitary and highly compact block. This apparent solidity is subverted by fragments which, grafting into the plant, with sudden breaks, corrode its integrity, transforming the courtyard from a closed and introverted place and space into an open and permeable space. These fragments, however, respect the edge or fence of the court, without completely distorting it, being only destructuring elements that do not act as protagonists of the composition, but merely introduce a certain calculated imbalance. So the compositional choice is to keep the courtyard type alive, which is based on the elementary gesture of appropriation of space through the tracing of a protective fence.
Furthermore, the fragments give rise to a self-stratification which gives the architectural composition narrative character and a high architectural complexity of the spaces. Through this procedure, the internal squares give the idea of having the current conformation following different temporal stratifications.
Andrea Bastoni
Author
Category Andrea Bastoni




























































