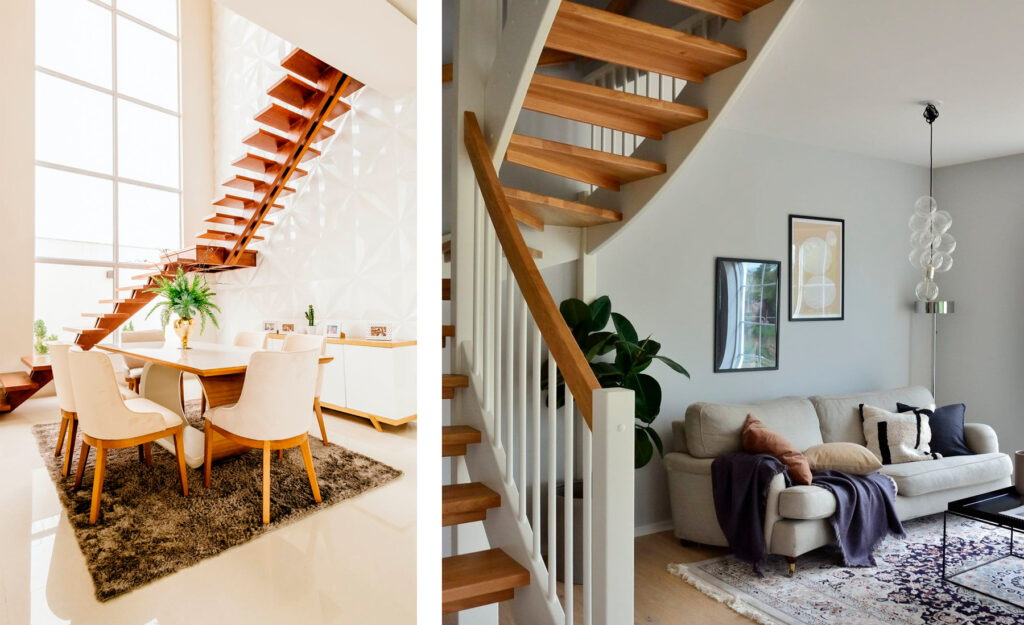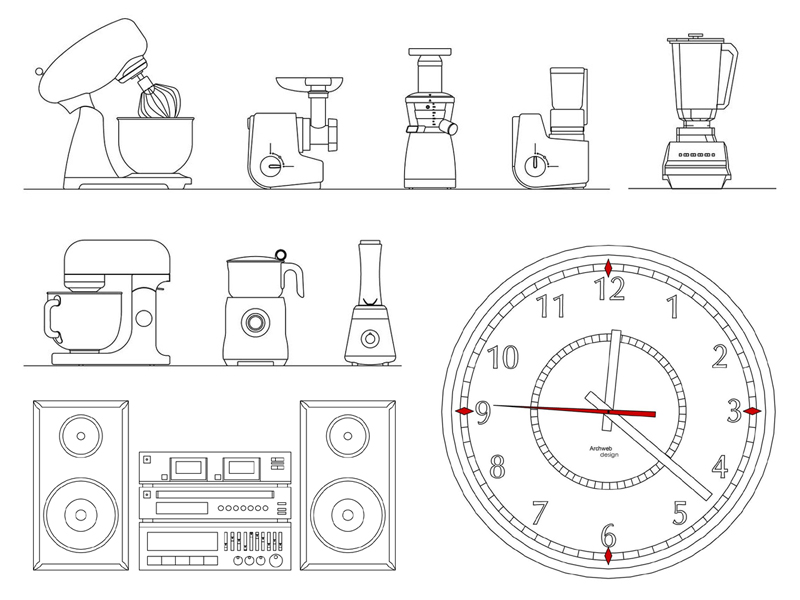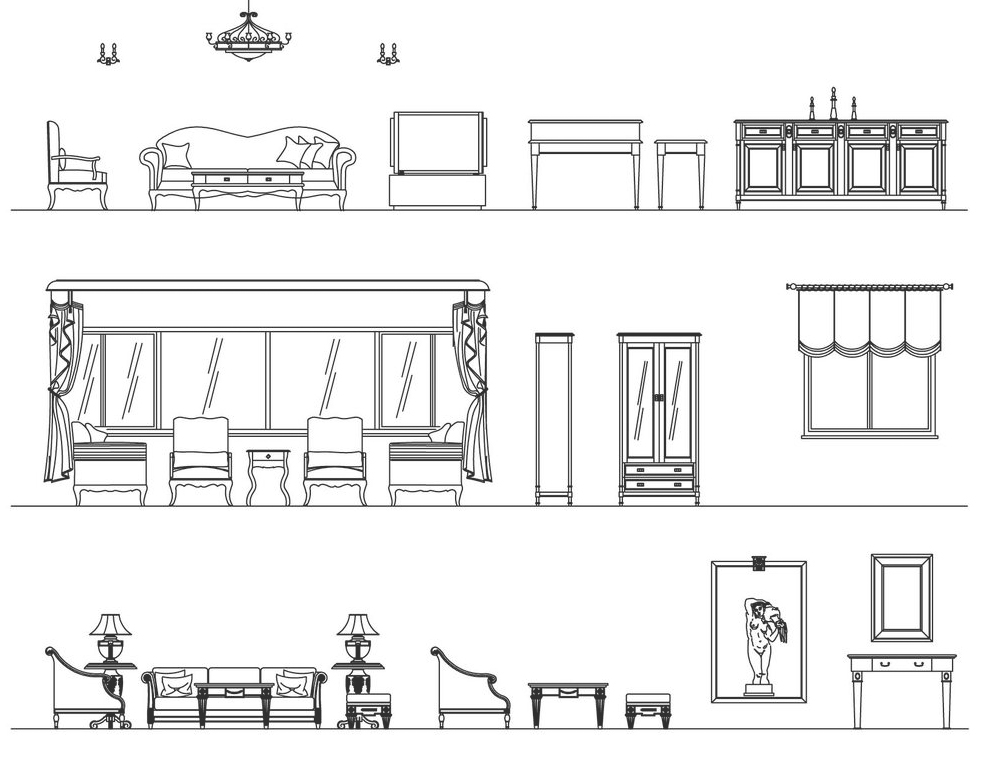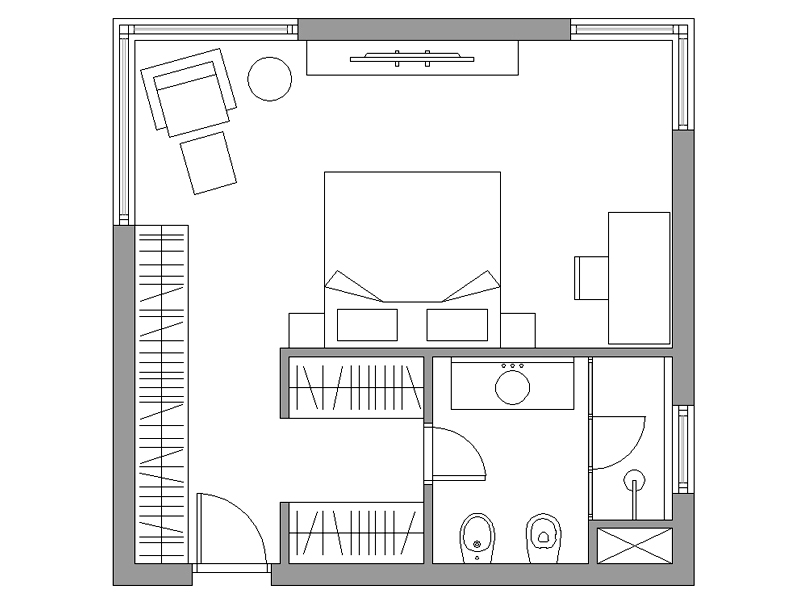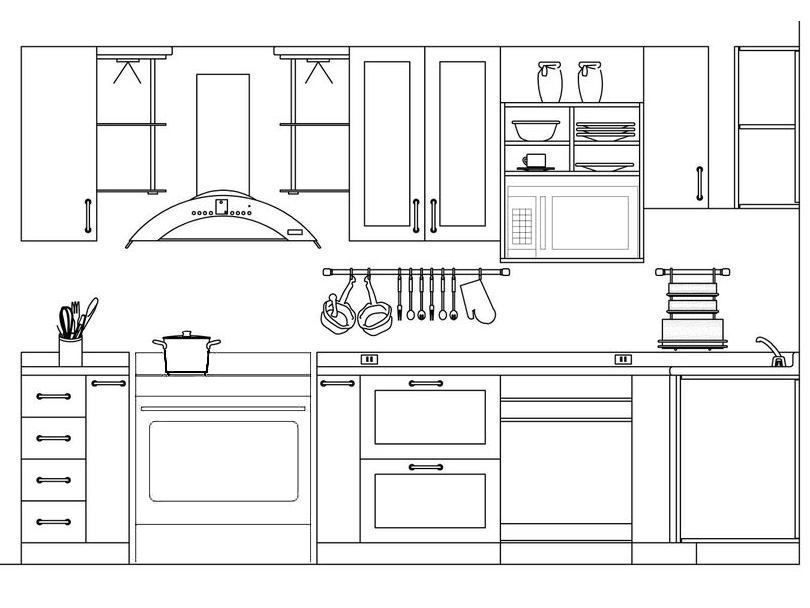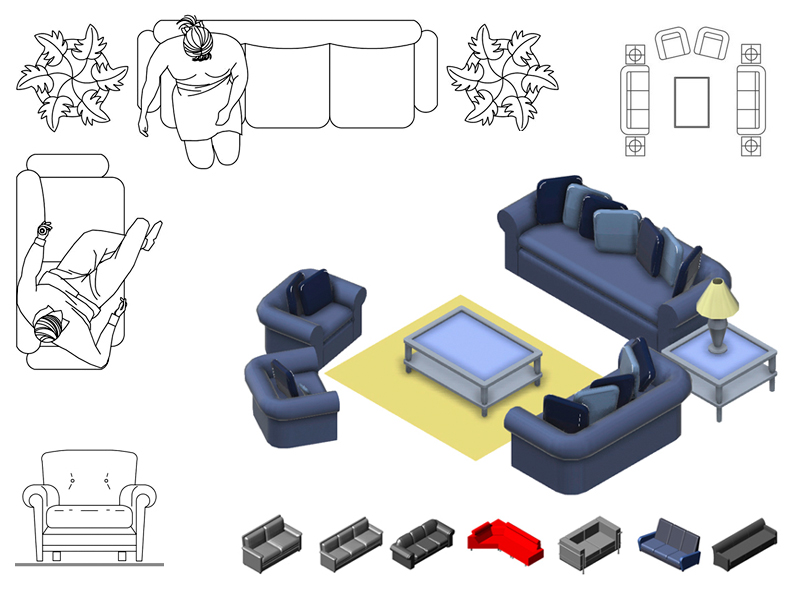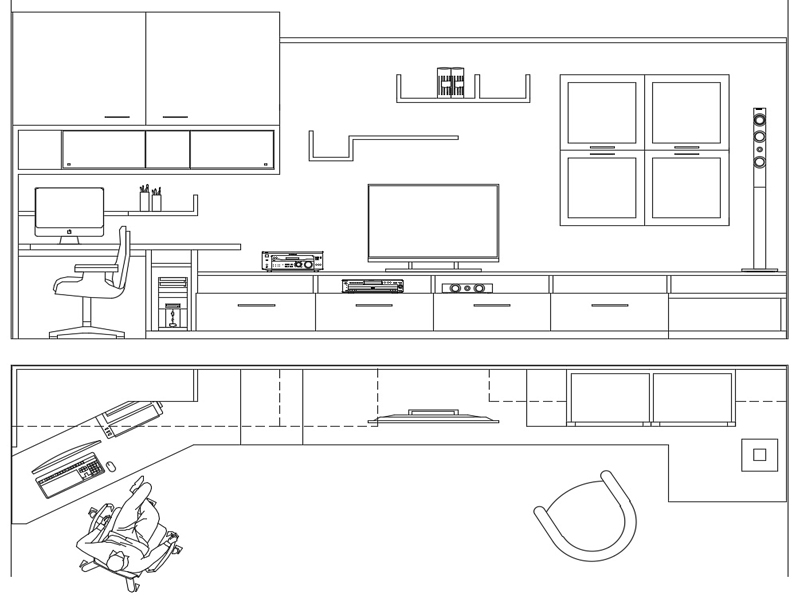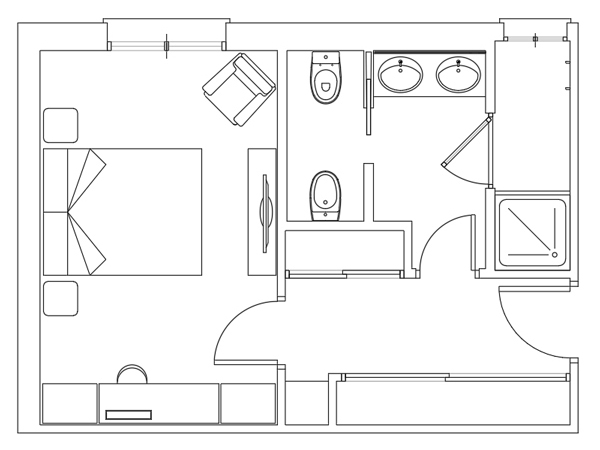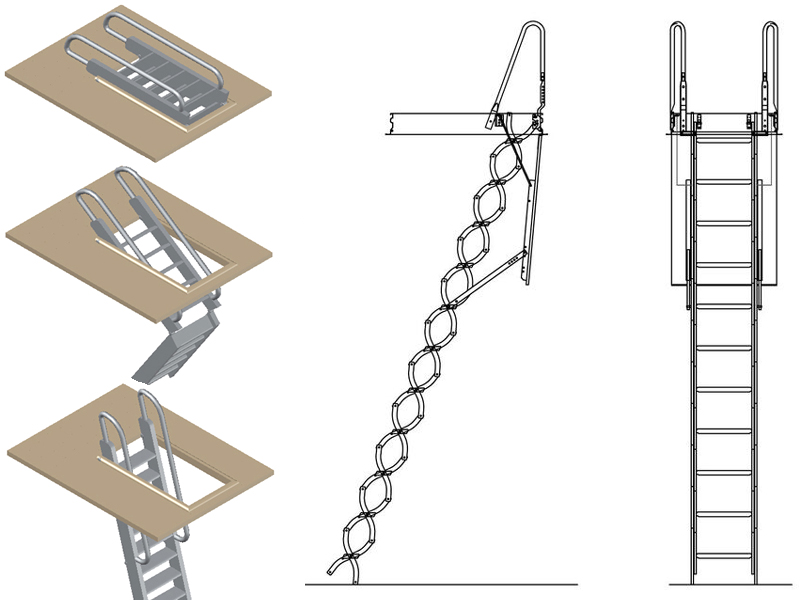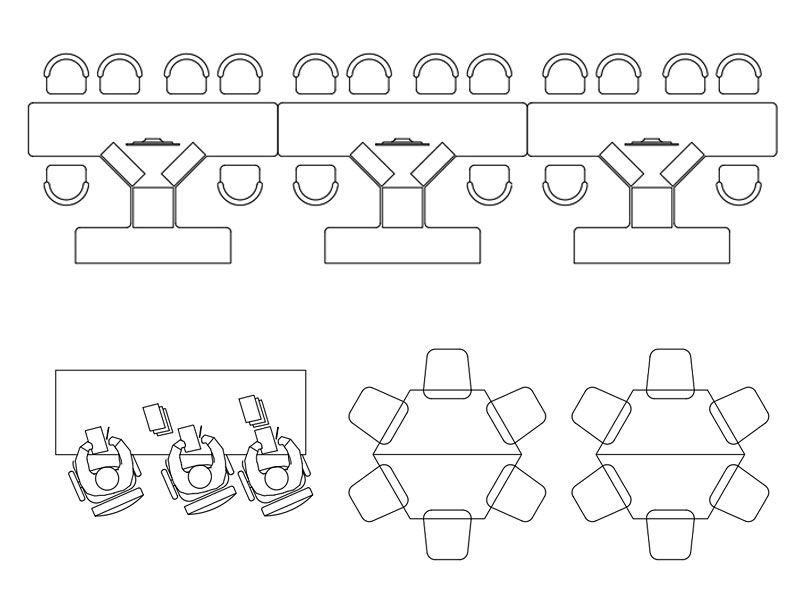Living in a mini apartment
The project that maximizes its functionality
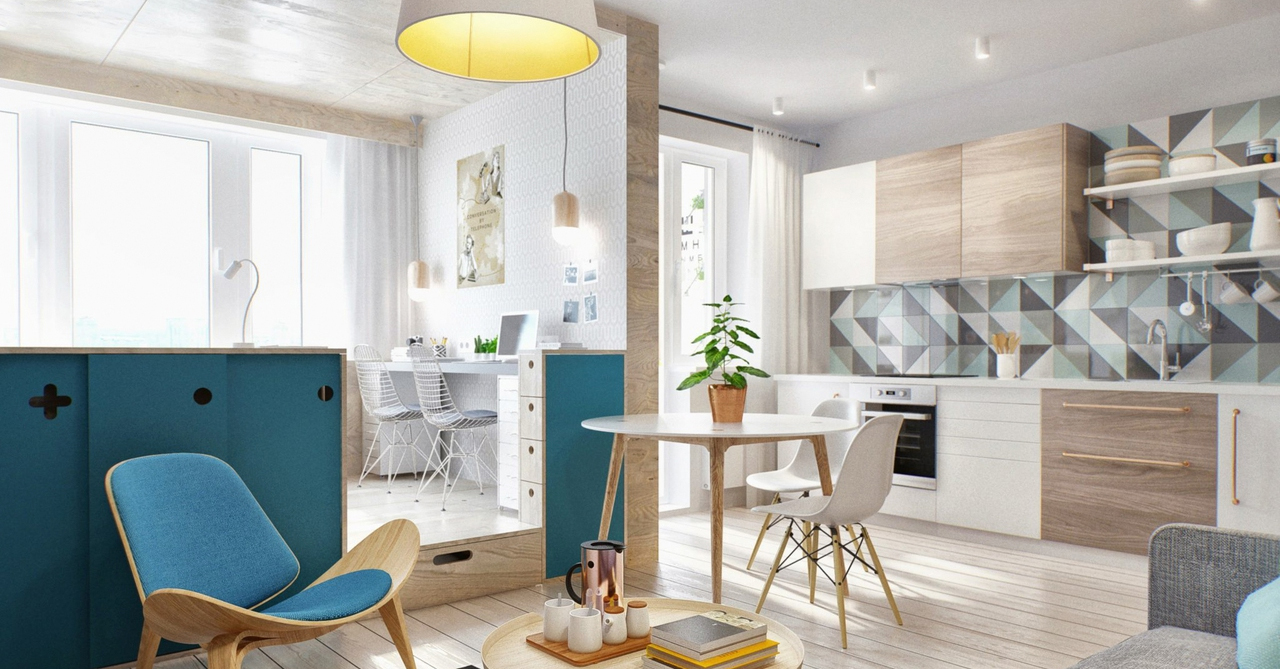
The design of the mini apartment presupposes specific skills and sets the objective of overcoming spatial limitations, ensuring users are comfortable and livable environments. Unlike apartments with more generous sizes, in this case it is necessary to maximize the space available and concentrate all the functions essential for daily life in a single environment. Furthermore, it will be advisable to take care of the aesthetics of the single-room apartment to guarantee the psychophysical well-being of those who live in the residential unit and satisfy their tastes and needs.
Contents:
- How to design the small size of the studio apartment
- How to furnish the studio with space-saving solutions
- Practical tips for expanding the studio’s environment
- The project of the studio apartment with mezzanine
Below we will analyze some important steps to obtain an efficient design result. First of all, it is necessary to evaluate the size of the single environment and define the layout of the areas for different intended use. Once the planimetric organization has been defined, it is necessary to choose the most suitable furniture for this type of building. In this regard, multifunctional and transformable models are considered the most suitable for small spaces.
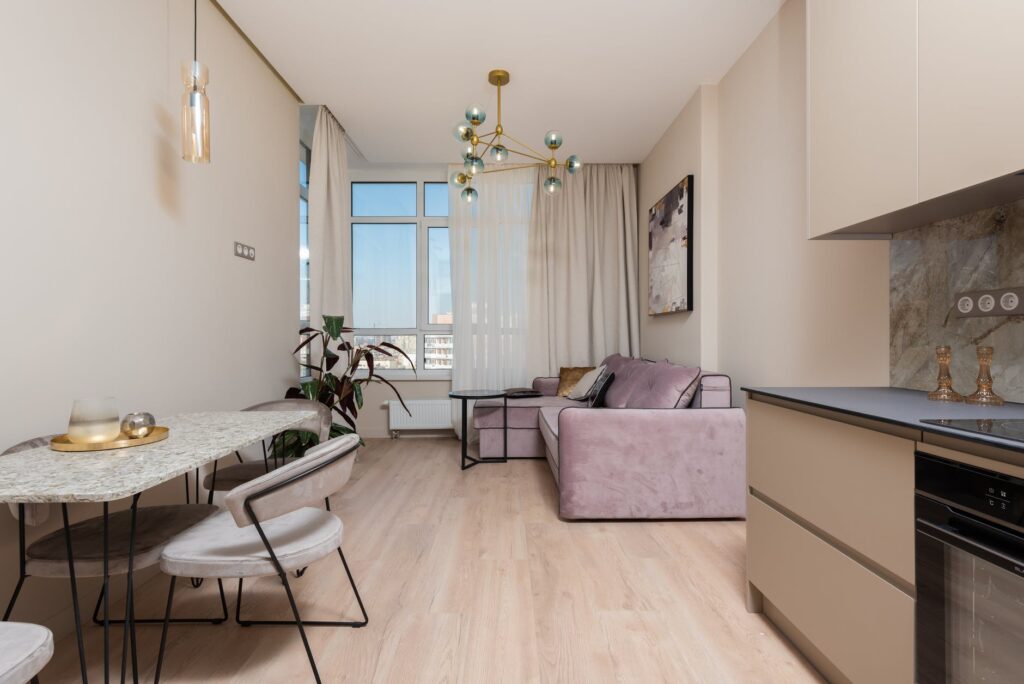
In addition to furnishings, it is good to opt for finishes and small details that can improve the perception of confined spaces, expanding them. Finally, it should not be forgotten that each mini apartment is different from the other and can sometimes have particular spatial characteristics that require tailor-made solutions, able to ensure a good level of livability.
How to design the small size of the studio apartment
As can be deduced, the studio apartment consists of a single environment, intended to contain numerous functions normally distributed in different areas within apartments with more generous sizes. For this reason, it is necessary to immediately establish how to divide the single bedroom and choose the furnishing solutions and finishes aimed at making it as liveable as possible. The secret is to consider the small space as a stimulus to better design the apartment, through correct functional distribution, leaving aside the preconception that small sizes correspond to unpleasant spaces.
At the regulatory level, the single room must measure at least 28 square meters if intended for a single inhabitant and 38 square meters if two cohabitants live there.
The minimum height foreseen for the environment is the same as the other residential typologies and coincides with 2.70 m. Furthermore, it is mandatory that there is at least one opening towards the outside, in order to guarantee the correct air-lighting ratio. These general provisions are valid throughout the entire Italian territory although there may be small variations reported in the local building regulations, depending on the municipality in which you are located. In any case, to enhance the space and recreate a functional and aesthetically valuable small apartment, it is necessary to evaluate the square footage available and study the most suitable planimetric organization.
Open space?
Sometimes it is decided to maintain the shape of the open space, an open environment without physical dividing elements. This option allows you to obtain an apparently freer and larger space, where light enters fluidly through the openings, without encountering any obstacles. Otherwise, if you decide to divide the surface by inserting physical diaphragms, you will also need to exploit the smaller angle in order to gain space. However, one should not think that the only solution in this case is represented by masonry walls but know that there are numerous methods aimed, for example, at dividing the living area from the sleeping area. These are wooden diaphragms, metal slats and inlaid panels, capable of letting the light flow and providing a good aesthetic result.
Another solution is represented by glass windows: whether they are composed of satin panels, post-industrial scans or sliding glass, they are able to divide the environment with timeless elegance.
The division of space inside the studio apartment can also be entrusted to furnishings that delimit an area, performing specific functions or to particular finishes at floor and wall level.
The bathroom
The third function to be foreseen and of essential utility is covered by the bathroom. In this case, it is essential to reduce it to the bare minimum, taking into account the legislation and the elements necessary to make it efficient. Water-repellent paints will certainly be preferable to tiles that take up useful space, showers to bulkier tubs, small-sized washbasins, wall-mounted bathroom fixtures and mirrors to enlarge the small room. In this way, by following some simple rules, even very small spaces will be able to provide a comfortable environment complete with everything you need.
To view some examples of apartments with a surface area of 38 m2 click here
How to furnish your studio apartment with space-saving solutions
Changes in social models and traditional family structures have caused a re-evaluation of individual needs with a consequent increase in demand for smaller-sized housing schemes. For this reason, the studio apartment represents a building typology that has been rediscovered and has achieved consistent success. This consensus is also due to the ability to recreate small equipped apartments within small sizes.
The universal rule consists in maximizing space while still guaranteeing a good level of living comfort. The choice must fall on a few elements that are functional, meet the aesthetic taste of the user and are appropriately distributed inside the house, without leaving empty spaces and without overloading others. To better organize the environment, we often resort to delineating the spaces through the use of furniture and accessories. It is important to create balance between the different elements and place them guaranteeing the user’s freedom of movement and safety.
Transformable furnishings
In order to ensure good functionality of the room, the optimal choices include transformable furnishings, capable of changing their appearance and usefulness depending on specific needs. Examples of this include hideaway kitchens, sofa beds, equipped walls and all those extendable and foldable solutions that can only be used when really needed.
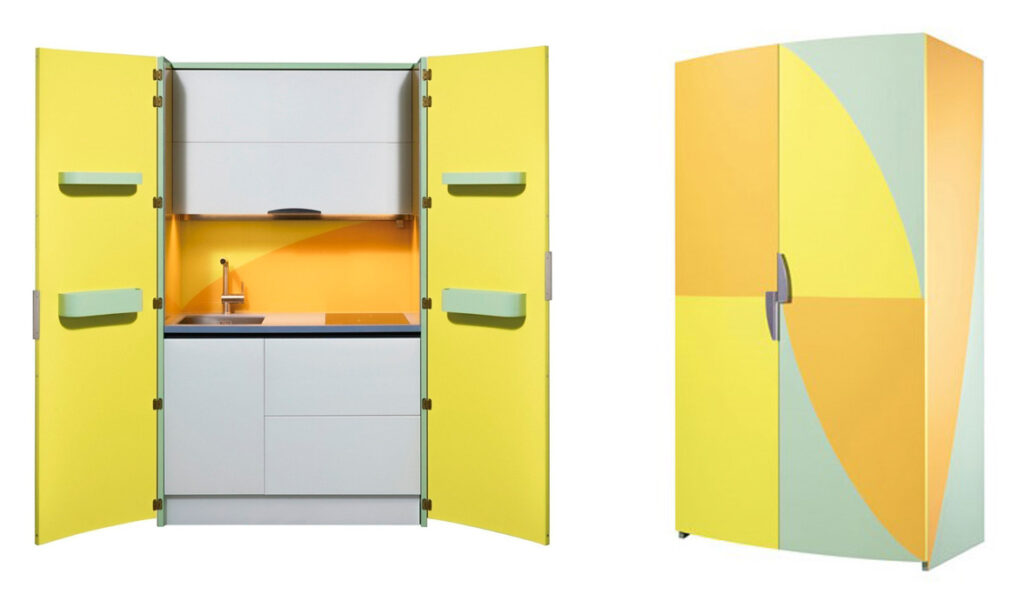
Photo: kitchen AM01 by Alessandro Mendini for Sanwa Company from www.cosedicasa.com
These types of furnishings allow the uses of the living area and those relating to the sleeping area to blend in harmony, guaranteeing high efficiency to the mini-apartment. It is also possible to choose products characterized by modular modules, thanks to which it will be possible to obtain maximum flexibility and ease of use over time.
The kitchen
For the living area, one of the central elements of the project is represented by the kitchen which, in the case of very small spaces, it is advisable to choose the retractable models.
These are complete compositions of appliances and wall units which, once used, can be hidden through custom-designed sliding doors. In this way, what during the day represents the space intended for preparing meals, during the night will become a simple wall in line with the rest of the house. Instead, if the dimensions allow it, the table and chairs can be a constant throughout the day: used to eat meals, work or get together and have a chat with a friend.
If the single room is very small, there are space-saving solutions, with folding doors or extendable from the wall, which allow the table to be opened only when strictly necessary. Furthermore, it is good to remember to take advantage of even the smallest and most angular spaces, as in the case of the corner kitchen, where appliances and cabinets capable of playing on depth are placed to guarantee greater storage capacity. Even the vertical surfaces between the hob and wall units can become practical areas for anchoring tools and useful objects. If, however, the floor plan is regular and larger, compact kitchens with a mini peninsula that will serve as a snack counter, area for preparing meals and a support surface will be perfect for design lovers.
In some cases, this shelf can also be closed so as to gain a few centimeters in the surface of the mini- apartment.
The sofa bed
Often, the living area also functions as a sleeping area and to this end one of the most used furnishings is the sofa bed.
In fact, the latter boasts the dual function of seating for the living area during the day and an indispensable element for sleeping at night. Thanks to simple and quick gestures it will be possible to enjoy the multifunctionality of this element, capable of clearly changing the identity of the environment. The alternative to this solution is the folding bed: during the day it appears as a simple door and at night it becomes a single or double bed, depending on the need.
Finally, if you have the possibility of recreating a more intimate sleeping area and independent from the rest of the environment, it is recommended to choose a container bed thanks to which you will gain useful space to collect objects and clothing, always maintaining order in the house. In this regard, it is very important to arrange the spaces so that they are always free from clutter and are not overloaded, especially in the case of small spaces.
For this reason, benches, containers and where possible, closets also obtained from the wall will be useful: in fact, 60 cm of depth is enough to obtain a very functional hidden space.
Practical advice for expanding the space of your mini-apartment
As anticipated, one of the main characteristics of the studio apartment is represented by its small size. However, this aspect can be solved thanks to the ability to optimize the floor plan and exploit every corner of the home. Furthermore, there are some simple tricks for expanding spaces, through which it will be possible to still make the residence welcoming. The basis of this objective is the choice of colors and materials to be used inside the small apartment. For the former, neutral and light shades of white, ivory, beige and pastel colors will be suitable, all capable of increasing the sense of breadth and depth of the room. Specifically, white, in addition to expanding the space, gives a sense of cleanliness and brightness and adapts to any furnishing style.
On the contrary, wallpaper which tends to narrow the space is not recommended but, if you cannot do without it or you want to personalize your single room, it will be advisable to place it using reduced wall inserts, leaving the ceiling white and the other walls painted. We must also pay attention to the choice of materials and prefer natural ones and specifically wood which infuses warmth and makes small spaces very welcoming. Lately, resins have also received particular approval and, thanks to their minimal appearance and continuous installation, are able to give fluidity and homogeneity to the environment.
Wall shelves
As regards spatial organization, it is necessary to make the most of the heights through suspended shelves and exposed shelves. In fact, these solutions guarantee a good storage capacity without weighing down the perimeter walls of the mini apartment. In addition to being a decorative element, in the kitchen they are practical and useful for arranging pots, accessories and glasses. Perfect for industrial kitchens, the most popular are made of metal profiles and sometimes custom-designed and made by the blacksmith.
These elements maximize the potential of the space developed in height and allow you to gain precious centimeters at floor level.
From the point of view of furniture and accessories, it will be a good idea to choose modular, retractable and transformable solutions, to maintain order and ensure good functionality. Furthermore, wall mirrors will be perfect as they will increase the sensation of depth, hiding the limits imposed by the perimeter walls. If possible, it is recommended to place them near a light source as they will double the light entering the room.
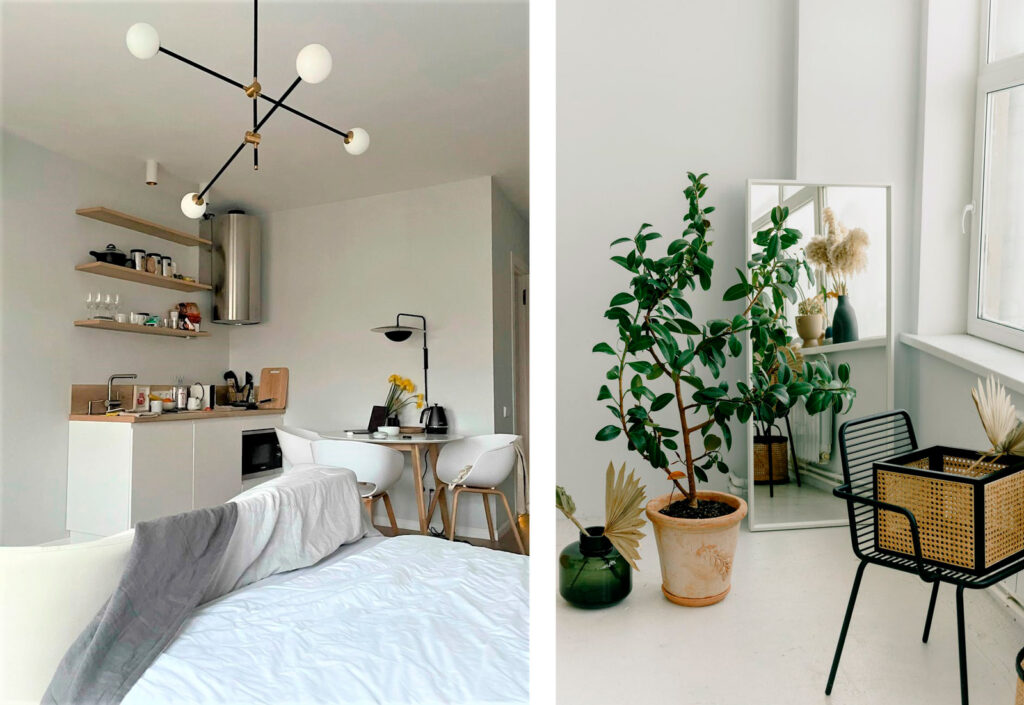
The project of the smal apartment with mezzanine
In order to increase the space available within very small living arrangements such as a small apartment, the mezzanine solution is often used. In fact, thanks to this element it is possible to maximize the surface area in height, obtaining a practical and tidy environment, very useful for the correct functional division. However, this stratagem is not feasible within all homes but certain rules dictated by current legislation must be observed. The methods of inserting the mezzanine inside an apartment are regulated by the Ministerial Decree of 5 July 1975 but each Municipality may be subject to specific provisions established by the Building Regulations.
Minimum height
One of the essential prerogatives is represented by the minimum height of the room to be raised which is set at 4.5 m. In this way, the mezzanine can be habitable, offering a vast choice of uses to reserve for it. Furthermore, measures and characteristics are established that must be respected to obtain a safe and comfortable solution.
The dimensions of the mezzanine must not exceed 1/3 of the total surface area of the room, the window portions must occupy a maximum space equal to 1/8 of the size of the mezzanine and finally, to be safe, the parapet must have a height of no less than 1,10 m. Taking into account the provisions of the law, it will be appropriate to carefully design the physical conformation of this component which turns out to be very useful.
In the case of an open space you can choose between exposed mezzanines, shielded by decorative elements, enclosed in suspended geometries and still supported by kitchen blocks located on the walking surface. The type will be selected depending on the spatial conformation of the room and the function of each usable surface. For example, if you decide to place the sleeping area in the mezzanine space, it will be optimal to screen this area so that it remains hidden on the lower floor where the living area will be located.
Space for work and study
If, however, there is a need to create a space for work, the mezzanine will be used as a study and the area below will combine the kitchen, living room and bedroom, through the use of transformable furniture. If the small apartment is intended for students, it will be necessary to opt for a functional choice that involves the addition of a sleeping area on the upper floor, in addition to the one already integrated into the living area on the lower floor of the single-room apartment.
Another aspect concerns the materials used to create this compositional element which can be chosen depending on the style of the environment: wood for classic single bedrooms, metals for lovers of high-tech and white masonry for minimal spaces.
The staircase
In the small apartment with mezzanine, the staircase plays a very important role from both a practical and aesthetic point of view.
The staircase very often provides impactful scenic effects, even when it is used in the space below to insert bookcases or closets. Usually these are solutions with steps anchored to the wall which can be made of wood, metal or glass.
The type, structure and materials will be chosen based on the organization of the entire environment and the user’s storage and aesthetic needs. As regards the furnishing of the mezzanine, the number and type of pieces needed will need to be assessed depending on the intended use. It is advisable to opt for a few furnishings that adapt well to the space available and the style of the environment. It is then necessary to take into consideration the more or less consistent presence of incoming natural light.
If the mezzanine is inserted in an attic where there are dormer windows and velux windows, essential for thermal and lighting comfort, you will be able to enjoy natural lighting. Otherwise, floor lamps and adjustable spotlights should be chosen in order to ensure comfort and maximum functionality.
