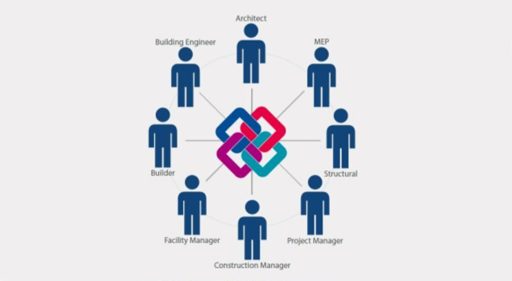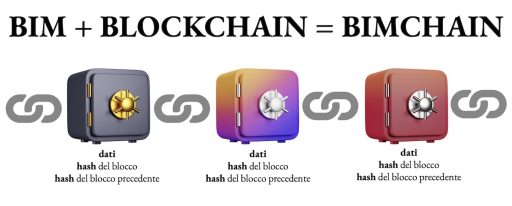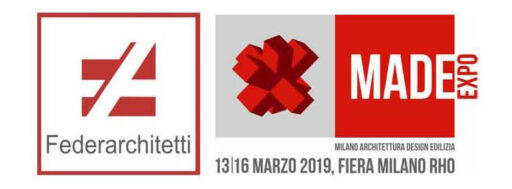What is LOD in BIM?
The LOD indicates the level of design development of a BIM model

The LOD (Level Of Development) represents the descent of scale, from building volumes to construction detail, to deepen and refine the project, or just some of its particularly important parts.
The world of BIM is full of acronyms, partly because it has a strong and necessary propensity for innovation and internationality, partly because, as in other sectors, the definitions and classifications of American or British origin are the master.
Like it or not, some of these acronyms are necessary, because over time they have become an integral part of the BIM paradigm, while others are not all that vital.
One of the important ones is certainly the LOD (Level Of Development), a standard defined by the AIA (American Institute of Architects) that serves as a reference for professionals in the AEC (Architecture Engineering Construction) sector, what we call the construction industry and of the FM (Facility Management) which can also involve the management of the building during its operation and its life cycle.
When we talk about LOD we refer to a classification of the amount of information, graphic or otherwise, that characterizes a project, or that is required for a given project. It starts from the most generic level up to on-site verification between project and construction, but you can go even further, with maintenance that covers the entire life cycle of the building.
Be careful not to confuse Level Of Development with Level Of Detail, because, even if the acronym would remain the same, the difference is there, because the second is functional to the first.
The BIM project reaches a given Level of Development (which can be requested by a client, or a competition) when it is processed at a given Level of Detail. This increases as the model refines its geometric and non-geometric elements, that is the information, those that characterize the “I” of BIM and that take this design methodology beyond 3D modeling, in order to contemplate the entire life cycle of the product. through the definition of times (4), costs (5), maintenance (6) and sustainability of the work (7). For this reason, you can sometimes hear about the 7Ds of BIM.
Differences and similarities between LODs made in the USA, UK and Italy: the UNI 11337-4 standards
In Italy an attempt has been made to treasure the definitions of others previously developed. The nomenclature changes, minus the substance, which always concerns how refined a single object is in a given design phase, or maintenance in particular in Italian standards.
In England you go down the ladder starting from LOD 1 Preparation and Brief, then you move on to Concept 2, this corresponds to the American LOD 100 level, the two scales then proceed more or less on a par. In Italy, to try not to add confusion, letters are used instead of units and hundreds: we start from LOD A for the symbolic object and arrive at LOD G concerning the updated object, i.e. the maintenance of the built and therefore its updating in the BIM model.
A comparative table can help, also to detect some differences in sensitivity between the United States and Europe, where more attention is also paid to building maintenance. This phase does not involve geometric changes to the model (if not minimal), but rather the adaptation of information relating to individual elements during their life cycle.
| LOD REGNO UNITO | LOD USA | LOD ITALIA |
| LOD 1 Preparation and Brief | LOD A Oggetto Simbolico | |
| LOD 2 Concept | LOD 100 Concept | LOD B Oggetto Generico |
| LOD 3 Developed Design | LOD 200 Developed Design | LOD C Oggetto Definito |
| LOD 4 Technical Design | LOD 300 Documentation | LOD D Oggetto Dettagliato |
| LOD 5 Construction | LOD 350 Construction | LOD E Oggetto Specifico |
| LOD 400 Construction | ||
| LOD 6 Handover | LOD 500 Facilities | LOD F Oggetto Eseguito |
| LOD 7 Maintenance | LOD G Oggetto Aggiornato |
Beyond the small misalignments, it is noted that the Italian regulations refer to objects, that is to the elements that make up the project and not to definitions that more generally concern its progress.
Design and monitor the life cycle of the building and its digital BIM model files
Returning to the last row of the table, that is to the topic of maintenance, the question of updating the BIM files between different versions of the same software, or even the migration between different software, also easily arises.
The life and operation of a property have biblical times compared to the almost annual evolution of the applications with which they were designed. Thinking of getting your hands on a file made 10-15 years earlier on computers that have now almost become museum pieces may not be easy.
Also in this sense it is necessary to plan the life of the building, not only in its physical component, but also in the digital one so as not to find one day with files that for some reason can no longer be opened, or open, but with substantial losses of information, especially of non-geometric ones.
Fortunately, as the complexity of the building and its operation increases, the probability that it spends too much between the various modifications of its BIM files decreases. If you think of a hospital, or other public buildings such as museums or schools, but also large offices, only the replacement of the lighting bodies, the revisions of the fire-fighting equipment, or the changes in the intended use of some rooms, they should allow for updates to the digital model subject to a much shorter periodicity than for residential construction.
Source of the cover image at the beginning of the text: https://www.progettiamobim.com



































































