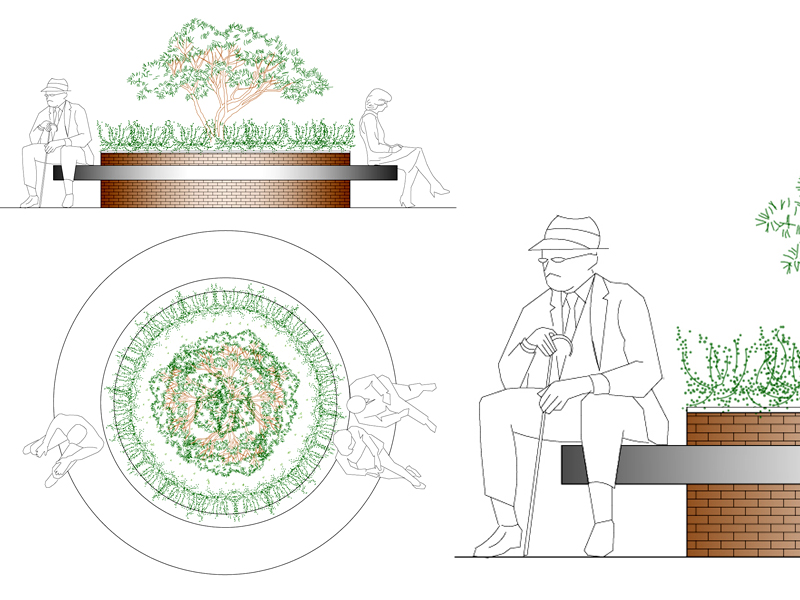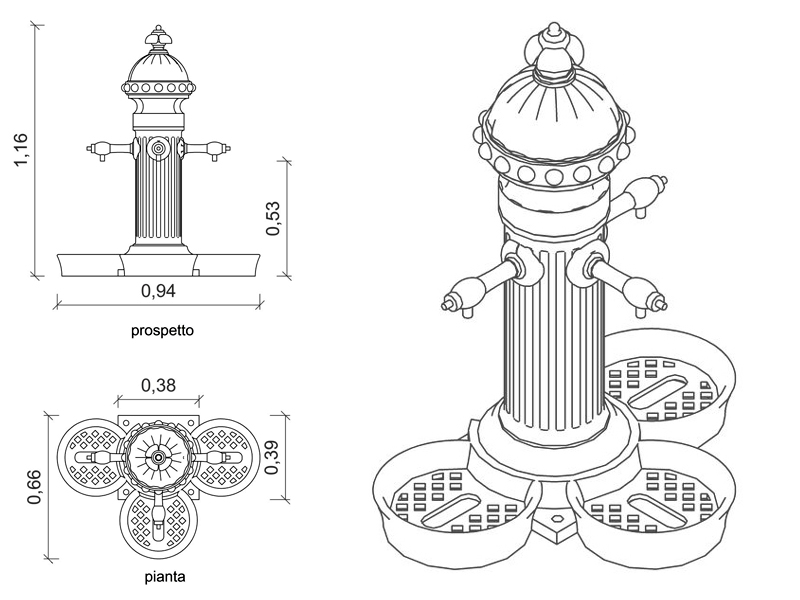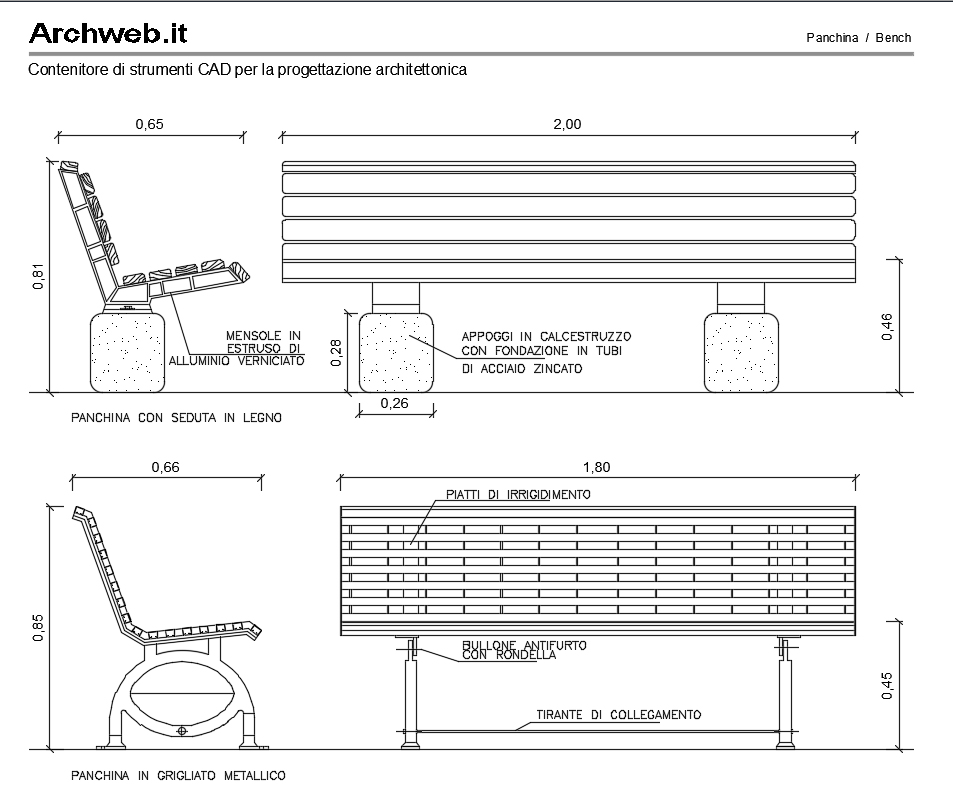Design of an urban park
Solutions for the arrangement of green areas
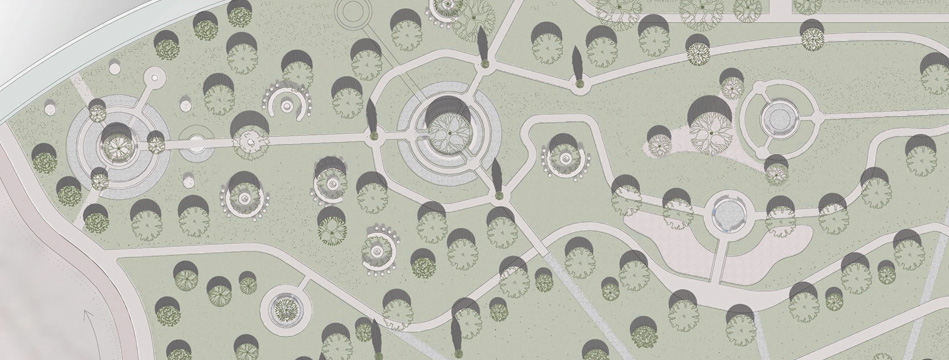
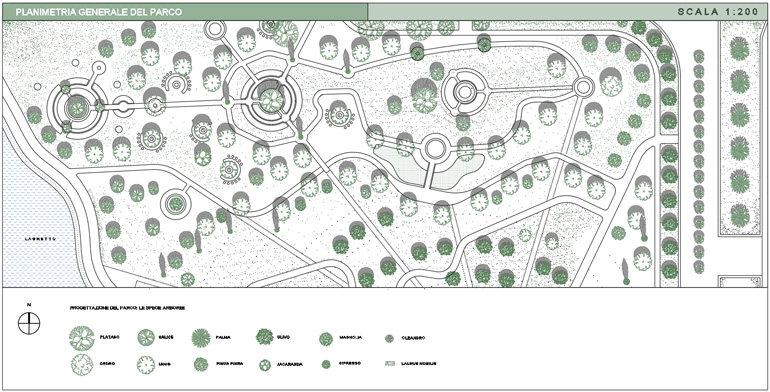
Image of a park project: arrangement of green areas, mowed lawn, uncultivated lawn, areas for children’s play, rest areas for reading or picnics. Legend of the tree species present in the project. File available in dwg cad drawings category.
Below: image of the same park obtained by assembling various renderings of the park in 3D
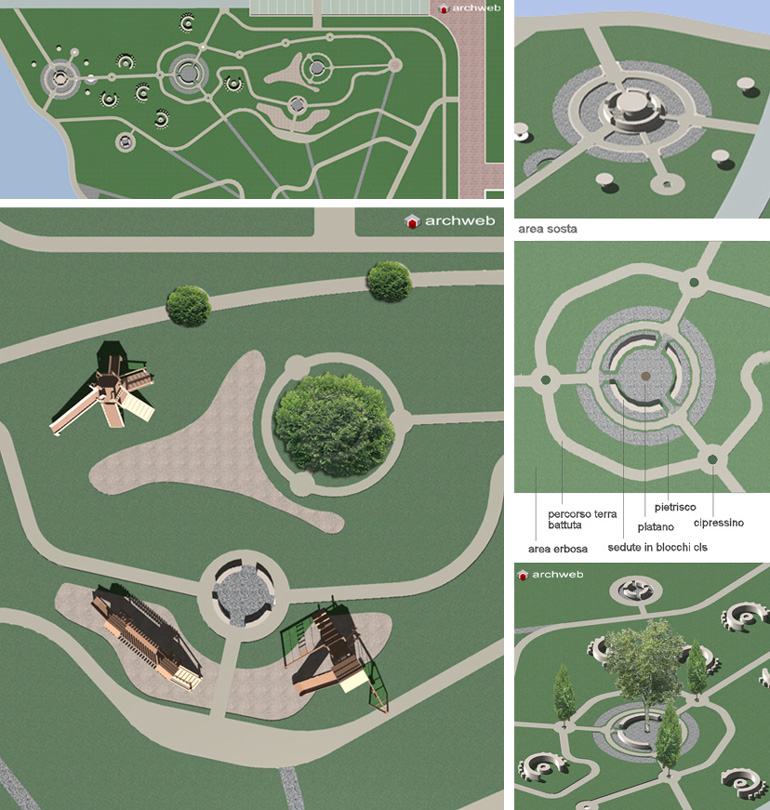
The drawings were extrapolated from Federica Rossi’s degree thesis in architecture
© Archweb.com reserved reproduction – It is possible to share with a link to the page



























































