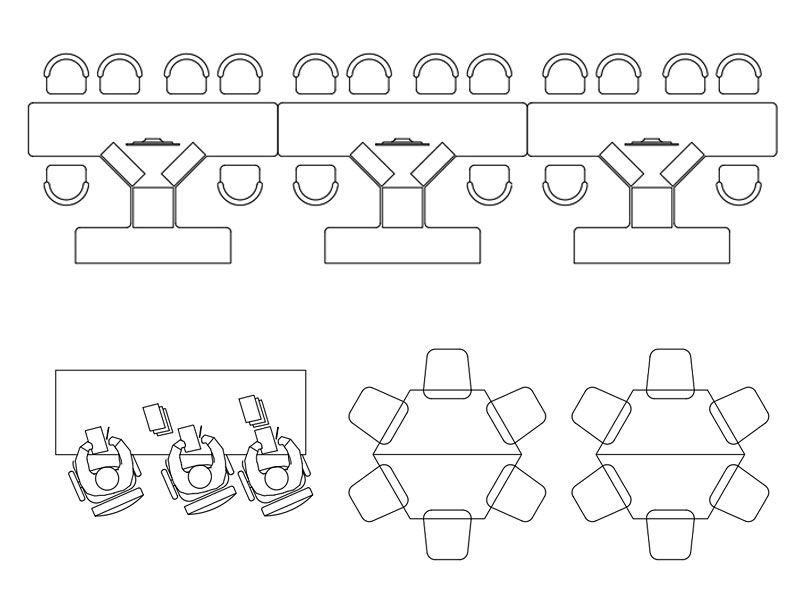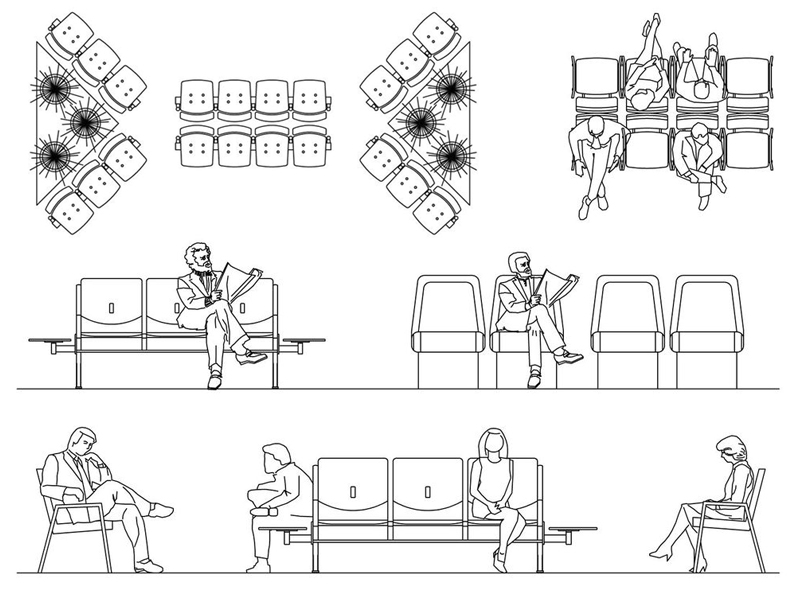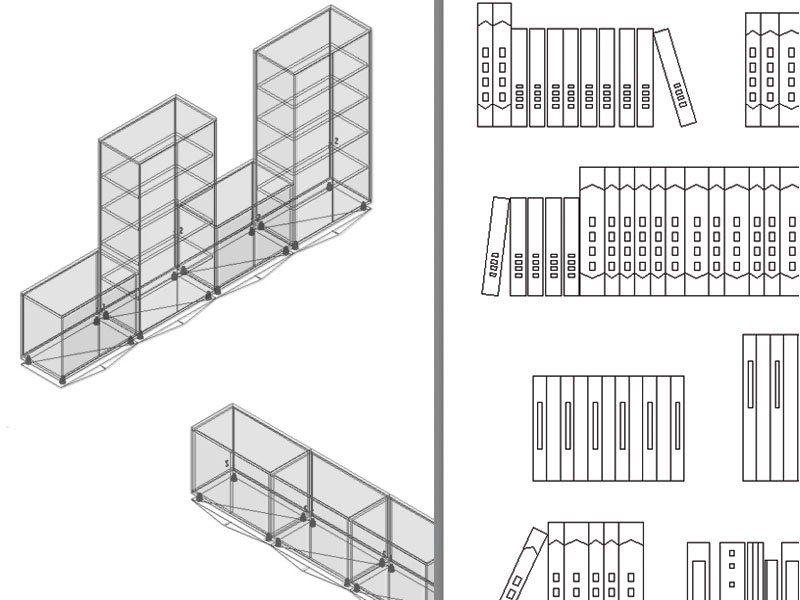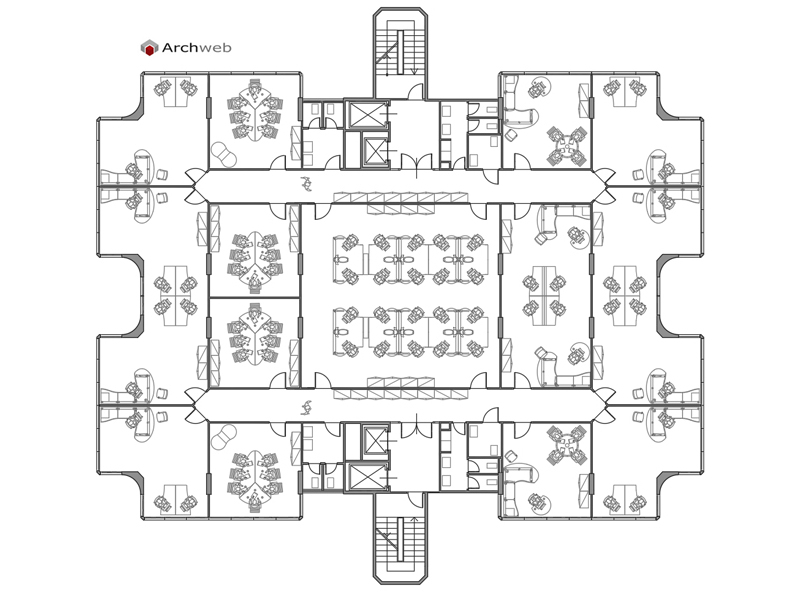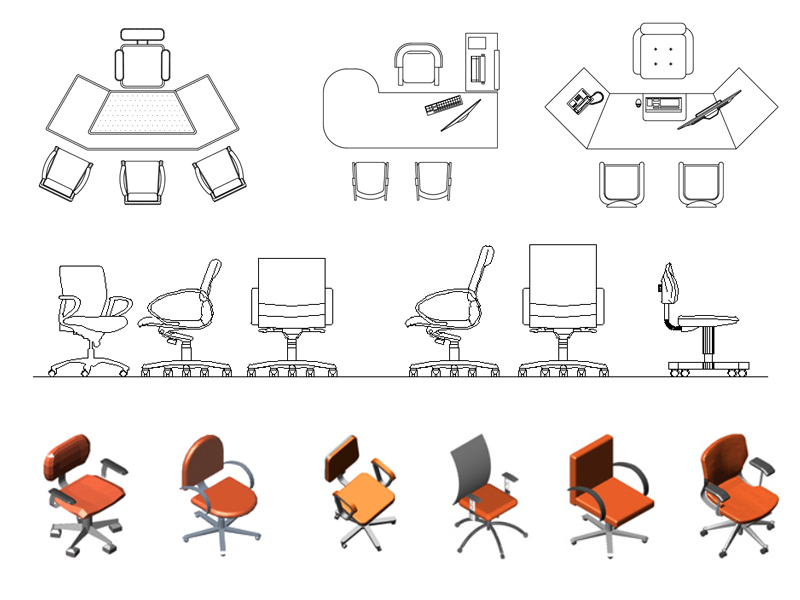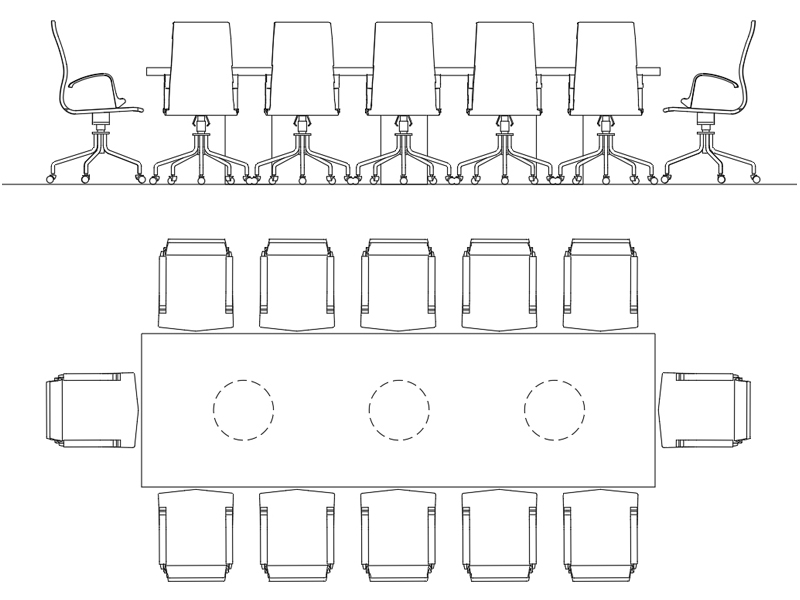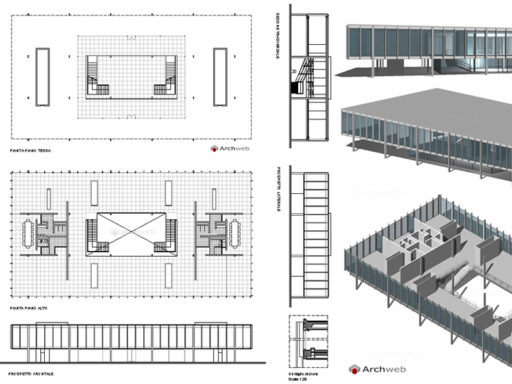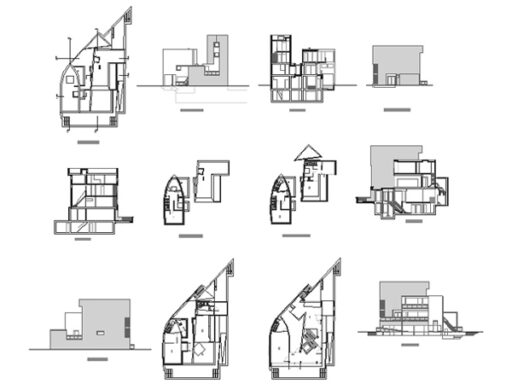Spaces for work
For the psychophysical well-being of the worker
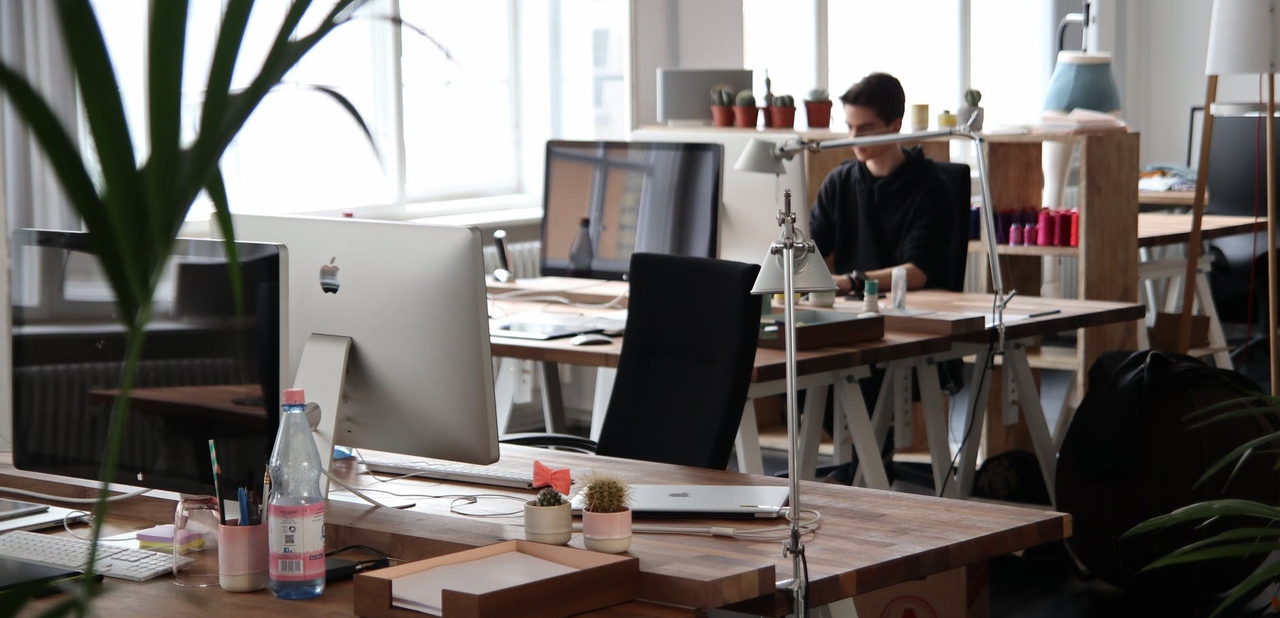
The workplace project
The spaces intended for work activities require careful planning since these are environments lived by users for most of the day. With the aim of ensuring workers’ mental and physical well-being, the design process must comply with current legislation and follow ergonomic, acoustic and technical lighting requirements. Each activity must be carried out in complete safety and freedom by all users of the corporate offices. Depending on the type of job and work carried out within the rooms, during the design phase it is good to choose the most appropriate spatial organization and distribution type. Finally, the choice of design and furnishings makes the spaces aesthetically pleasing and comfortable, in order to ensure optimal work performance. It is therefore clear, how the project that concerns these spaces is very complex since it must meet different needs, accommodate a varied user base and ensure security and accessibility. For this reason, it is good to divide the design process into real phases that follow one another and upon completion of which it is possible to achieve the set objective:
- Choose the type of office according to the activities that must be carried out there
- Study the expected flow of users in the rooms
- Organize spaces according to specific needs
- Design a “basic” working cell in the case of multicellular offices
- Choose the furniture in order to ensure comfort and functionality
- Provide paths and accessory spaces
First of all, therefore, it is good to define the place according to the activities that will take place there as the needs change and consequently also the spatial organization and the necessary furnishings. For example, a professional technical study will require a division between the customer reception area and reception rooms, while a corporate office will be more complex given the larger size and the greater number of workers it will welcome. In fact, it is really important to consider the flow of people who go to the work space in order to ensure functionality and comfort. Furthermore, depending on the activities that take place, the organization of the spaces will be determined: individual units for tasks that require concentration, open space for the continuous exchange of information between colleagues. Furniture will also have to meet the target’s needs in order to guarantee functionality and flexibility. All the steps concerning the design must be based on the regulations in force regarding the safety and health of the worker. In this regard, some rules are established to be followed faithfully: these are technical precepts that deliberate the quality standards for ventilation, microclimate, lighting and acoustics proper to the environments.
The specific regulations are:
Legislative Decree 81/2008 Annex IV – Requirements of the workplace
It protects the stability of buildings that house offices and work spaces, their solidity, the maximum expected loads and their correct maintenance. Furthermore, the minimum dimensions that each room must respect are listed, the openings necessary for correct lighting and ventilation and all the devices designed for the safety of the users. Finally, the correct design of the connecting elements (stairs, elevators) and those that make up the rooms (walls, floors and floors).
Legislative Decree 242/96 relating to the protection of the health and safety of workers in the workplace
The types of office
Each type of organization is able to meet the requirements necessary for a specific work activity so that it is carried out at its best. One of the first criteria that is used to determine the spatial organization of an office is represented by the type of work that is carried out within the rooms. If it is an activity that requires attention and is carried out individually, cellular distribution will be preferable. The latter is made up of individual units separated from each other and often overlooking a common corridor; the rooms are intended for one person and sometimes for small groups of workers who work closely together. In this case, a design module can be established that acts as a matrix and can be multiplied by projects with variable dimensions. This scheme can be considered as a “type aggregation” consisting of a support surface (desk), a seat, a light source and a shelf useful for arranging documents and folders. In addition, depending on the company policy, a fixed computer may be provided (not always because some companies provide laptop employees in order to also facilitate smart working) usually placed on the table. If the separation between individual cells does not provide for partition walls but a single distribution within a large environment, it will be necessary to insert flexible and shielding elements, in order to ensure greater privacy.
The second most common type of office is characterized by open space environments: open rooms, without functional subdivisions, which enclose numerous workstations. This organization is perfect for all those activities that require close collaboration between different people and sometimes between groups of workers who perform their duties in teams. Of course, the absence of physical screens between one area and another presupposes that the office activity in question does not require too much concentration and autonomy. A different situation is instead that affecting the offices divided into zones and with a floor plan divided according to the functional areas. The work that takes place there is not independent but requires the continuous exchange of information between one department and another. The design of these spaces is carried out with the aim of promoting teamwork and provides rooms where in addition to the workstations there are common equipment indispensable to all (printers, plotters, technological equipment). Finally, you can find combined plan offices that stand out for the high flexibility and versatility necessary to accommodate different professional figures. In fact, this type of environment is designed for both group and individual work and has its origins in the need to guarantee a space that during the day can change according to the need (alternation of communication between colleagues, discussion, individual work). Each type of distribution corresponds to specific activities and it is possible to report some examples of realities that take place there:
– Cellular plant > consulting reality, accounting, computer technology
– Open plan > large telecommunications, financial and administrative companies
– Plant divided into zones > insurance, communication agencies
– Combined floor plan > planning and design studies, creative editors
Although the planimetric differentiation remains according to the catchment area that the spaces are used to accommodate, in recent years there has been a growing interest in ensuring greater adaptability on the need of the moment. The work today involves the combination of professionalism with different training and consequently the collaboration between workers who need different spaces and services. In order to ensure the optimal performance of daily work, it is therefore of fundamental importance to design places that include collective areas, individual spaces and intermediate areas for exchange and communication.
Spatial organization
As previously mentioned, the space destined for work activities has undergone numerous changes in recent years, due to changing needs. This is how the clear distinction between single-cell, multi-cell and open space offices is lost, in favor of highly flexible places, designed to accommodate activities to be carried out independently and in teams. Furthermore, often, the workplace hosts not only offices but also rooms where meetings, meetings accessible by external members, warehouses, archives and service spaces take place. This functional mix requires some planning measures in terms of acoustic and lighting comfort. In fact, it is good that the rooms designed to accommodate a large number of people, often equipped with maxi screens and audiovisual systems, are suitably soundproofed, in order to ensure concentration and privacy to the adjacent areas. In the same way, depending on the need, it is necessary to ensure a good level of lighting and on the contrary, of darkening, in all those spaces intended for projections and presentations. To this end, auxiliary systems capable of calibrating the light according to the moment must be inserted. If you are in large rooms where different activities are carried out intended for heterogeneous users, suitable flexible dividing modules will be indispensable, which can be arranged where necessary to divide the surface in order to make it functional to the variable activity that takes place there .
If, on the other hand, you are in offices divided into zones, it is good that each environment respects the minimum dimensions to guarantee safety and comfort for the worker. Sometimes there are rules established by the regional legislation of the territory in which it operates, but in the absence of actual regulations it is essential to consider some measures to be respected. The different environments that make up the workplace are classified and regulated according to the specific function they cover. The premises where the actual working activity takes place must guarantee comfort and safety. Each individual room must be at least 2.70 meters high and measure 9 square meters, since each worker must enjoy at least 3 square meters. The openings designed to ensure a good level of natural lighting during the daytime must always be present; each opening must measure at least 1/8 of the floor area of the environment in question. In rare circumstances, for example in shops or small offices, it can happen that the area useful for work is distributed on two levels: this is the case with the mezzanine. For this particular type, the height of the mezzanine and the underlying rooms must never be less than 2.40 meters; moreover, the presence of special parapets that protect from accidental falls is mandatory.
The stairs must be properly designed (easy and non-slip tread and lift) and access regulated by legislation. Although the fulcrum of these places is represented by the offices, there are other places that are of fundamental importance for all those activities complementary to the work. Examples are the service rooms, designed to support all types of activities: corridors, connecting spaces, archives, toilets. Positioned according to their utility, they provide for discontinuous use by those who work at the office in question and those who pass through them for appointments, visits, training and maintenance activities. All rooms must have a minimum height of 2.40 meters and can be found on the different floors above ground or in the basement.
In the case of warehouses and archives, these are often located in the basement because they are large, they can accommodate large structures that house paper documents and folders but also clothing and objects with large dimensions in the case of commercial and production companies. The minimum dimensions depend on the use of the room: for the toilets there is a minimum of 1-1.2 m2 taking into account that at least one service for the disabled must always be present. This type of environment requires the mandatory insertion of a hallway that separates them from the work spaces. All rooms must be ventilated directly or indirectly and correctly illuminated. Finally, in the case of medium-large companies, there are places to support work activities such as the canteen, the infirmary and the reception areas. Even for these environments, there are minimum dimensions and air-lighting standards to be respected.
Parameters for environmental comfort
The primary objective that the design of environments intended for work must set itself, is to ensure the well-being and safety of the worker, because only through these conditions is it possible to maximize the final results. For this reason, some principles of fundamental importance must be considered. The purpose of the entire design process is to make the working environments performant and comfortable from a thermal, acoustic and lighting engineering point of view.
– Visual comfort
Starting from the conformation of the environment, from the function that takes place in the specific area and from the needs of the user, it is good to distinguish the right level of lighting that is needed, also in relation to the natural light intensity present in the rooms. Inside a building for business use, the areas intended for real tasks (desks, common machinery for printing and other tasks) will need more light than, for example, the relaxation corners inserted for the coffee break . The reception and information area must also be equipped with good lighting, preferably of a scenic type or in any case studied on the coordinated image of the company, because it is the business card of the entire office. The lighting study represents an important aspect in the design of the working environment, since it must ensure adequate visual comfort, essential for the proper conduct of the activities prepared. To this end, it is necessary to avoid the creation of shaded or over-illuminated areas, through a correct distribution of the light sources and the choice of lights calibrated on the single function. Only in this way will you obtain an atmosphere that manages to stimulate work and at the same time not to tire the eyes of those who spend most of the day at the video terminal.
The reference values used in the office lighting design are established by the UNI 10380 standard. The luminaires are chosen considering classes A and B which include light sources with medium-high and high performance respectively. In addition, in recent years, particular attention has been paid to energy saving, especially in the workplace where lights and electronic machinery are used for most of the day, causing significant consumption. For this reason, it is good to optimize investment costs and at the same time contribute to the containment of energy expenditure, through the use of LED luminaires. Given the intended use of the offices, the optimal choice is represented by neutral colored lamps, having a color temperature of 4000K and strategically positioned luminaires to ensure diffused, punctual light and avoid unpleasant reflections on the PC screen. It is therefore clear how each choice should be weighted on the functionality and necessity of each individual area. In addition, thanks to smart technologies, offices are now equipped with light personalization systems according to the taste and needs of the worker. In fact, it is good to give the possibility to adjust the temperature and color of each appliance in order not to tire the eyesight and thus be able to carry out the work in a comfortable way. The latest generation products are equipped with sensors that recognize certain areas of the office and therefore provide lighting designed for the specific need, adjust themselves according to the natural light present and are activated only when they intercept human presence. For this reason, today in the company, every workstation can also be customized in terms of technical lighting.
– Thermal comfort
The maintenance of a pleasant microclimate inside the offices is a fundamental prerogative in order to ensure optimal performances by users. To ensure ideal comfort, it is good to establish the thermo-hygrometric characteristics that the rooms must have depending on the place and time of the year and the internal air changes necessary to guarantee the quality of the same. To this end, it is essential that an adequate number of openings is present, thanks to which the air can flow naturally. In fact, if the windows are missing or not enough, it will be necessary to insert special air conditioning and ventilation systems. It is indeed essential to guarantee healthy and quality air to all office occupants as established by current legislation. For this reason, it is good that there are no toxic substances in the air and that in the presence of air conditioning systems, careful maintenance and cleaning of the relative filters and vents is carried out. As for the temperature ideal to be kept inside the rooms, it will be shaped on the physical characteristics of the spaces and its components as well as on the period of the year. The reference values for obtaining internal comfort are around 22 ° C in summer and 19 ° C in winter with a relative humidity rate of around 50%. To avoid an excessive rise in temperature during the summer season, it is good to equip the building windows with curtains and shielding devices. Furthermore, the choice to equip the systems with thermostats, capable of regulating the temperature according to the need, would guarantee a substantial saving in energy and economic terms.
– Acoustic comfort
If correct lighting of the workstations and a balanced microclimate ensure the well-being of the worker, the absence of unpleasant noises is also of fundamental importance. From a design point of view, in fact, there are important acoustic requirements which, if observed, contribute to the most correct performance of the work activities. Currently, the spread of open space environments that bring together a large number of employees, presents the problem of overlapping sounds and noises. For example, the acoustic reverberation caused by the chatter between colleagues is very annoying to the point of adversely affecting the worker performance. By losing concentration and increasing stress and tiredness, psycho-physical well-being is also put to the test. However, to remedy this type of problem, it is possible to remedy by identifying the cause of the disturbance and using sound-absorbing solutions that act as an obstacle for the propagation of sound waves. This type of product, often represented by flexible and easily adaptable panels thanks to the chromatic and material variations, guarantees a considerable increase in acoustic comfort, without the need to intervene on the building structure.
Although the example of the free-plan office is perhaps the most complex in terms of noise disturbance, even offices divided into single workstations can present the same difficulties. In this case, it is very important to insert acoustic masking systems thanks to which a sound similar to a fan is reproduced and then spread homogeneously throughout the environment. In addition, the false ceiling must ensure high soundproofing performance and guarantee sound insulation. The limit values established by the legislation are around 50 dBA and if exceeded, physical ailments such as tiredness and fatigue can occur. On the market there are numerous furnishings to aid acoustic protection: seats equipped with risers designed to be an obstacle to the propagation of sounds and sofas with high edges positioned to enclose and envelop the user who wants privacy.
The choice of furniture
Within the environments intended for work activities, the choice of furniture is of fundamental importance for the correct performance of daily tasks. The first aspect to consider concerns the dimensions and the typology of the rooms: open space offices, single cells and mixed compartments will require different furnishings. In fact, depending on the type of activity to be carried out, the occupants of the building will have particular needs.
The fundamental prerogative is that every single component ensures comfort and functionality even before aesthetic results. Within complex corporate offices, the areas intended for reception and reception must be equipped with several seats and counters sized so as not to hinder communication between the public and employees. It is necessary that this area is always clean, adequately lit and that it respects the corporate image since it is the first accessible space for those arriving from the outside. In this regard, there must be the complete absence of architectural barriers and elements that can hinder free movement.
The areas intended for breaks must also be taken care of and designed to ensure comfort and relaxation, thanks to the inclusion of sitting areas and food and drink distributors. As for the setting up of the actual offices, it is necessary to establish a “basic” module to which to add accessories as needed. This matrix usually consists of a desk, a seat, a table lamp and sometimes a shelving unit.
The table top is perhaps the most important element, since most of the work is carried out on the desk; the calculated minimum dimensions coincide with a depth of 60 cm for 1 m in length and the height must allow easy insertion of the chair so that the user is comfortable even when seated (75 cm). The shape is usually rectangular, while the materials may vary but must be chosen with a view to facilitating maintenance and cleaning. The optimal choice involves placing the table with your back to the wall and never in front of openings that would cause unpleasant reflections on the PC monitors. An innovative solution concerns the height-adjustable desk, perfect in open spaces where the workstations can be rotated between colleagues with physical needs that are also very different from each other.
The chair, on the other hand, must be studied on ergonomics and must ensure comfort and safety for the worker who spends a lot of time sitting on it. In fact, if it does not respect the minimum dimensions, it would cause malaise and tiredness with a consequent poor performance by the user. The seat must be swivel and the backrest flexible so that the height and inclination can be adjusted according to the need.
From the point of view of materials, breathable and perforated fibers are preferred which guarantee well-being even during the warm seasons, at the expense of the old leather swivel armchairs with synthetic padding. To facilitate the performance of work tasks, it is good to equip each individual workstation with a table lamp that emits diffused light and that can be adjusted according to need. Warm tones and low energy light bulbs are preferred, so as to avoid eye strain and contribute to environmental protection.
Often, this “model” is completed by shelving specially sized to collect material and documents useful for daily work. In the event that the plan provides for multiple workstations, the same can be divided through sound-absorbing panels that guarantee privacy and adequate sound insulation. Inside the open spaces, it is essential that the furnishings are flexible and can be moved according to the need of the moment, always ensuring freedom of movement and accessibility for everyone. Furthermore, in some cases it is possible to opt for real modular solutions where tables and chairs are assembled according to the expected number of users. It is therefore clear how the choice of furniture for working spaces should prefer the functional aspect, practicality and comfort, in order to increase the well-being and productivity of workers.
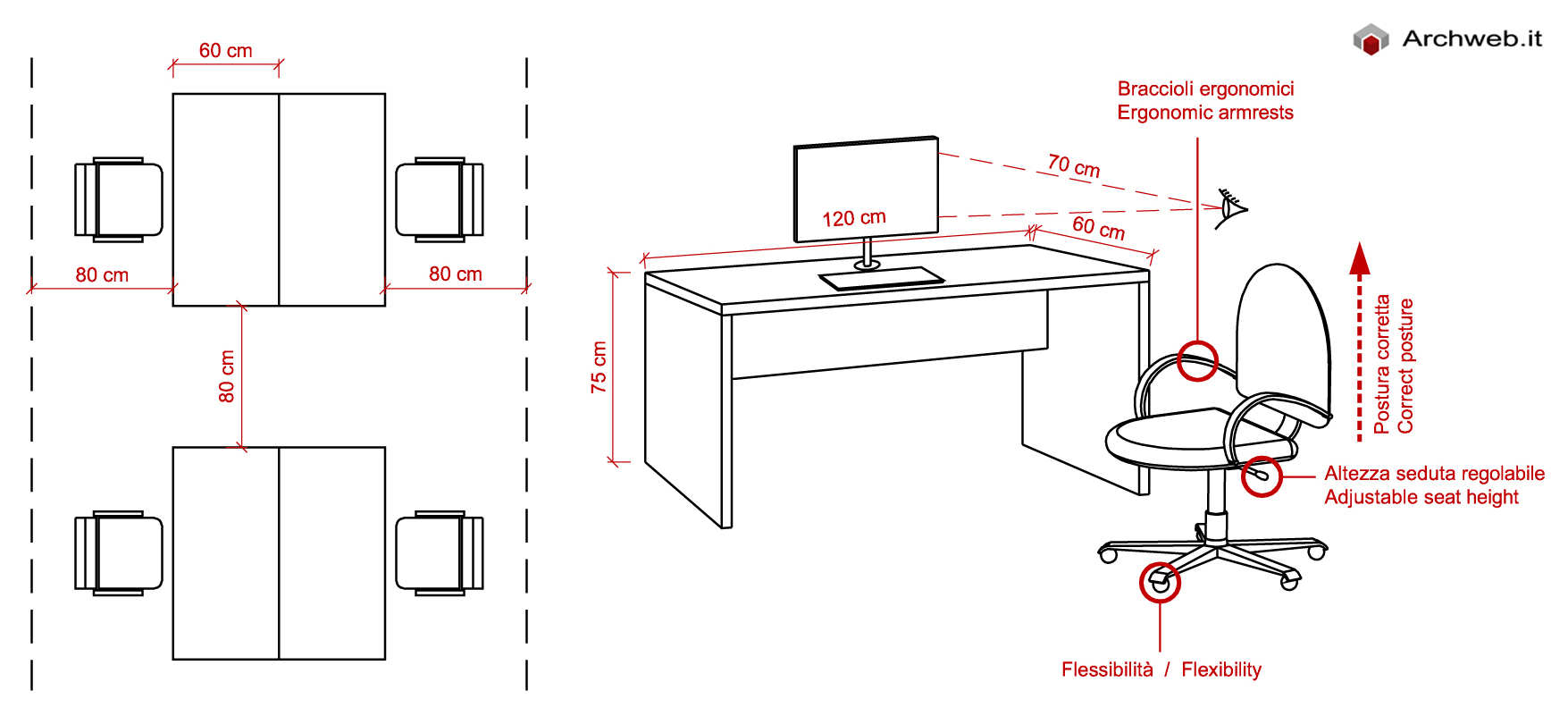
Since the ultimate goal of architecture is to meet the practical needs of those who use it, it is good that it is shaped by the changing characteristics of the society to which it refers. Having said that, lately the concept of work and time and place related to it has profoundly changed its connotations, based on the principles of flexibility and mobility and no longer on fixed and unchanging locations. For this reason, the design process also adapts to these changes by re-evaluating the spatial organization of the internal environments. If at one time the traditional project of a company included large offices and conference rooms, suitable to accommodate a large number of people, today it is preferred to resize these spaces and study them according to the real need. In fact, it is often more useful to use smaller areas but in greater numbers, rather than a few large oversized spaces. This is because in many companies there is a need to have small and specialized environments where each team (consisting of a few people) can come together to discuss and carry out the specific activities that belong to them.
By organizing the floor plan according to this view, it is easier to optimize the use of spaces by avoiding to enter too large and partially used rooms. Furthermore, as already mentioned, if the work today is mainly based on the cooperation of several people, it is clear that the concept of office with single workstations is now outdated. It is for this reason that often, when workers are in smart working, outside the corporate headquarters, several desks remain unused. In the face of such situations, many companies opt for the sharing of spaces occupied in rotation by colleagues in the office. However, if open spaces maximize the exploitation of space and encourage exchange and communication between colleagues, on the other hand they sacrifice privacy and concentration. In order not to compromise productivity and ensure the confidentiality of each worker, it is necessary that there are also some more intimate areas where you can independently carry out your work and develop projects that are shared only later.
Another innovative aspect concerns the social exploitation of areas that were once marginal and neglected. An example of this are the paths that connect the various offices or the different functional islands of the building: once such spaces performed a single function and were not really lived and exploited, today they instead take on different tasks. With the progressive dematerialisation of individual offices and the merger into common areas, the routes are incorporated into the working spaces or become connection areas where meetings and exchanges of information take place. A second case is represented by the relaxation and recreational areas, previously used for the consumption of meals or snacks, now reinterpreted as precious social containers where colleagues can interact, thanks also to the aesthetic and comfortable care of seats and interactive spaces. But it is not only the spatial organization of the offices that changes, but also their typology, increasingly attentive to contemporary needs that radically differ from those of the past. With the evolution of the concept of work and its organization, offices are increasingly flexible, increasingly adaptable and differentiated. It is in this scenario that coworking, home stations and temporary offices spread: each characterized by specific characteristics and designed for very different needs.
The former are characterized by the possibility of sharing spaces, thanks to which substantial economic savings can be obtained. The dual advantage is that of working on projects independently, even with professionals belonging to sectors other than one’s own, but in contact with other people. It is thus possible to weave new knowledge, exchange contacts and save money, while sacrificing the confidentiality and privilege of owning a studio where you can also receive customers and collaborators. The second type is perfect for the self-employed or for those who work smart working some days of the week. What matters is having a home environment or carving out a working area where it is essential to feel comfortable in order to concentrate properly. The negative aspect regards the social sphere since the risk is that of isolating oneself and losing direct contact with colleagues. Finally, temporary workstations represent a mixture of the two aforementioned types, as they are characterized by their own work area inside an apartment shared by several professionals. In this way it is possible to share the expenses and at the same time to benefit from offices already organized and usable even for short periods.
Offices and new functional spaces as added value
Over time, the idea of the office as a set of workstations made up of a desk, chair and desktop computer has been widely cleared through customs. In fact, the idea that large international companies actually choose to include in their management offices rooms intended for a use other than purely work use is increasingly widespread. This strategy has the dual purpose of providing greater well-being to the employee and increasing his productivity.
At the base, the restyling of old offices provides an aesthetic and functional improvement, aimed at increasing user safety and comfort, while the new projects are shaped by the rapid changes of the moment. In fact, a society in constant movement and with ever-changing needs requires flexible and multifunctional spaces. Worker’s day is thus punctuated by diversified activities and the concept of “social” is increasingly dominating. The functional mix is increasingly in demand: the meeting rooms are located near the open space offices which are interspersed with relaxation areas and spaces intended for the employee’s entertainment. Of these, the playrooms with table football or ping pong are suitable for relieving tension and spending a few minutes in the company.
Even the lunch break becomes an excuse to socialize and rest a bit from the hectic pace of work: in some cases, companies decide to recreate a family environment, reproducing kitchens similar to those found in private residences. Having the ability to use appliances like at home, to heat food, prepare coffee or tea, helps the employee’s good mood. If you want to make the spaces healthier and more vital, it is an excellent idea to introduce plants and green inserts that will give breath to the whole environment. Sports activities are also important for the health of the worker: this is how company headquarters are increasingly equipped with environments for yoga, for collective fitness activities and even for basketball and tennis courts. It can therefore be deduced that the idea of a multifunctional space is developing more and more, which embraces the life of the worker at 360 ° and that stimulates him, in order to make the day spent in the company enjoyable and improve performance at work.
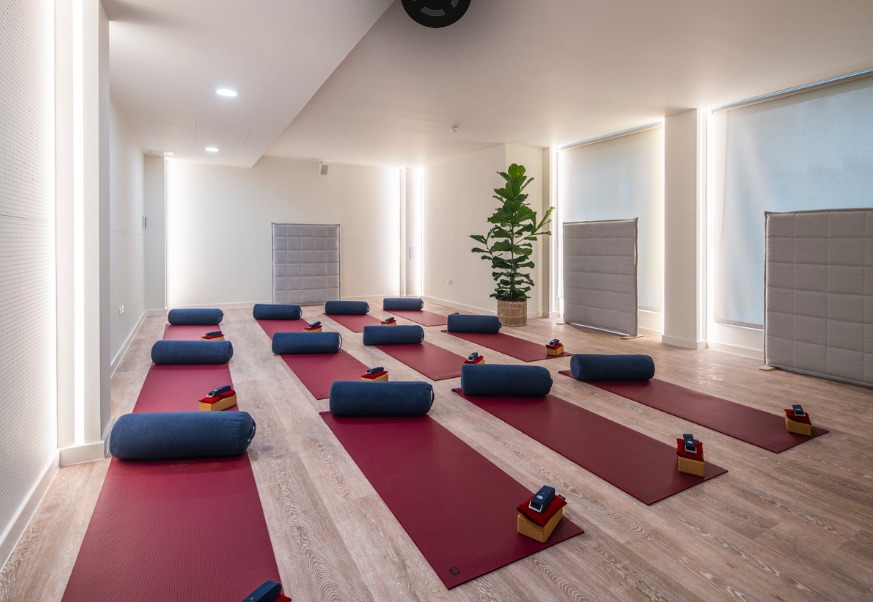
Photo: Tony Murray from www.officesnapshots.com
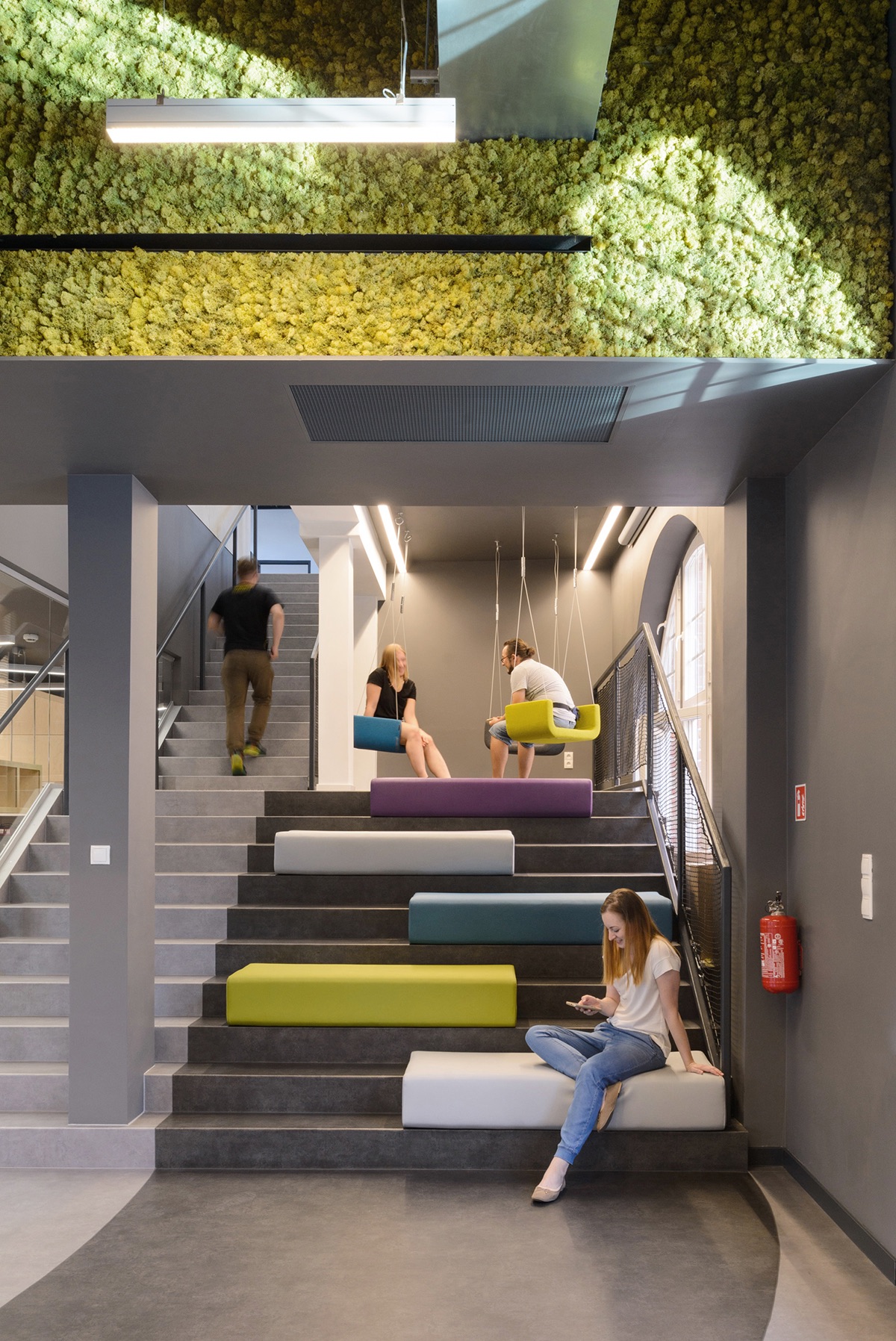
Photo: Tomasz Zakrzewski from www.officesnapshots.com
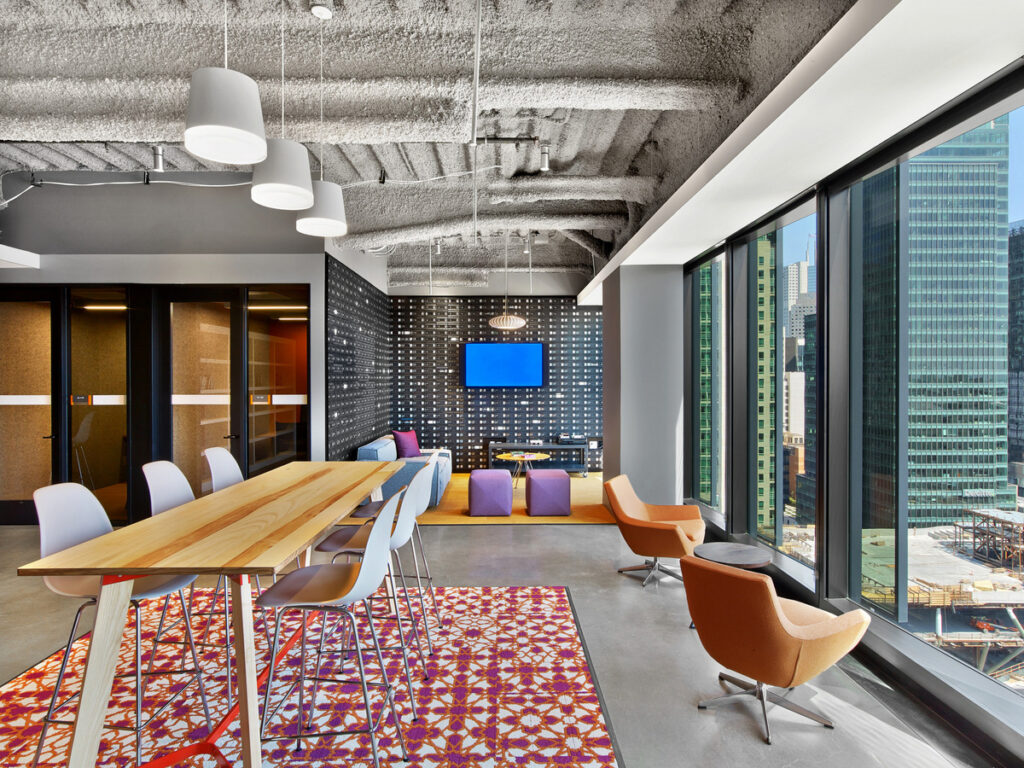
Contemporary executive offices
As anticipated, with the passage of time the concept of office has changed a lot and its design today must adapt to contingent needs. In step with the times, with innovative ideas, with an increasingly smart and shared way of working, large multinationals conceive their corporate headquarters in a distinctly different way than in the past. This is why we are witnessing a progressive dematerialisation and greater fluidity and continuity of spaces. In addition, the insertion of functional areas that are very different from work is increasingly frequent, designed to stimulate the worker and involve him in extra-work activities. Sometimes, a floor of the building or an area is prepared, depending on the size of the specific company, intended for the consumption of meals (canteen, bar, food islands) and for the rest of the lunch break, with entertainment areas ( table football, lounges) and sports (equipped gyms). This type of attention is considered normal in view of the employee’s well-being, real capital for the company; however sometimes it is a double-edged sword which the worker should be aware of.
We can now list some examples of established realities, in today’s scenario, which adopt these principles for the design of their corporate offices.
Vodafone Village – Milan Lorenteggio, PRP Studio, 2012
Conceived within the redevelopment project of the Lorenteggio district, it occupies the space of a disused factory. The purpose of the project was to refer to the traditional concept of gathering place and attracting pole, where workers could feel at ease. Called Borgo Lorenteggio, the complex consists of a plurality of white concrete and glass buildings, arranged in a circular manner in order to embrace a central, internal square. With a distribution over 9, 11 and 14 floors above ground, the first three buildings house offices for 3000 workers. The design of the interior spaces was conducted with a dual objective: to guarantee functionality and at the same time respect the aesthetics of the corporate image. The floor plan combines environments designed for holding meetings and updating activities, large open spaces ideal for team working and individual offices where you can concentrate and work in privacy. The paths and connecting elements are often enriched with seats and armchairs where colleagues can exchange information, while the areas for the break are equipped with automatic food dispensers and support surfaces with seats, where you can have a quick meal. The predominant color of the furniture and finishes is red, selected to directly recall the corporate identity. Each choice was made with the aim of promoting sharing and collaboration between colleagues and favoring the well-being of the worker. To this end, two other buildings have been added: the first houses a gym, a nursery and some commercial businesses inside.
The second, on the other hand, is intended to accommodate a large company canteen and several rooms for conferences and training activities. In addition, the elevated central square was conceived as a social incubator, a place designed to increase the exchange between workers during lunch breaks and internal travel. All buildings with different functional destinations are designed as belonging to a single large system of which the worker must feel an integral part. Finally, the design process was conducted with a particular focus on energy saving and respect for the environment. In fact, eco-friendly materials were used, such as photocatalytic concrete panels designed to reduce air pollutants and cost containment systems. Examples are the numerous panels that make up the so-called “photovoltaic garden”, capable of producing a lot of electricity or the system designed for the recovery and exploitation of rainwater. Also from the thermal point of view, the technological choices provide for the exploitation of renewable energies and the maintenance of environmental comfort, thanks to the use of triple glazing with mobile screens, controllable through dedicated software. In this way, it is possible to change the inclination of the slats on the facade and obtain the ideal light intensity by using natural light and adjusting it as needed. For all these reasons, the Vodafone Village in Milan has earned the LEED silver certification by becoming the largest Italian environmentally sustainable and at the same time technological complex.
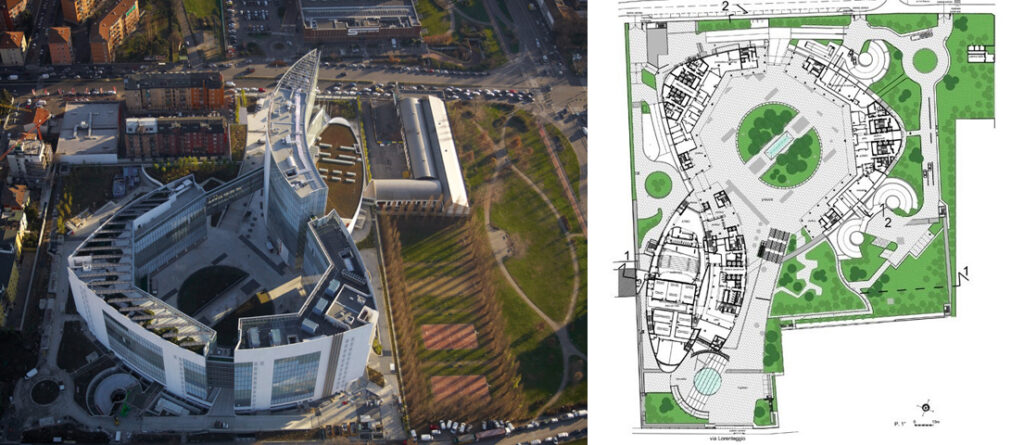
Right photo: first floor plan Vodafone Village – Source https://www.greenbuildingmagazine.it

Source http://www.dantebeniniarchitects.com
Facebook Italy – Piazza Missori Milan, Studio RE | value, 2013-2014
The project for the Italian Facebook office proves to be responsive to the corporate values of the giant of social networks, for which social interaction represents its very raison d’etre. From a spatial point of view, these principles translate into environments without diaphragms where continuity and fluidity are the masters. In fact, the interaction between colleagues is essential as transparency and communication; the environments follow one another between areas with open workstations, meeting and meeting rooms and those intended for breaks. The floor plan is free, characterized by 650 square meters of open space that welcome work surfaces and seats and that allow all colleagues to work and interact freely. From an aesthetic point of view, it was decided to merge the Italian tradition with the identity of the American company.
The choice fell on a pop style with bright colors, recreating familiar, welcoming and socially stimulating environments. Craftsmanship and quality are harmoniously combined with typical furnishings of the USA scenario, but there is also space for the recovery from vintage taste inside the kitchen which reproduces a dairy, symbol and meeting place of the Milanese tradition. What matters is to recreate a friendly, familiar place, where the worker can feel at home and be free to express their ideas without hesitation, just like on the social network. For this reason, the environments seem designed to give the impression of not being completely finished but of being subject to constant change and growth, just like the company they represent.
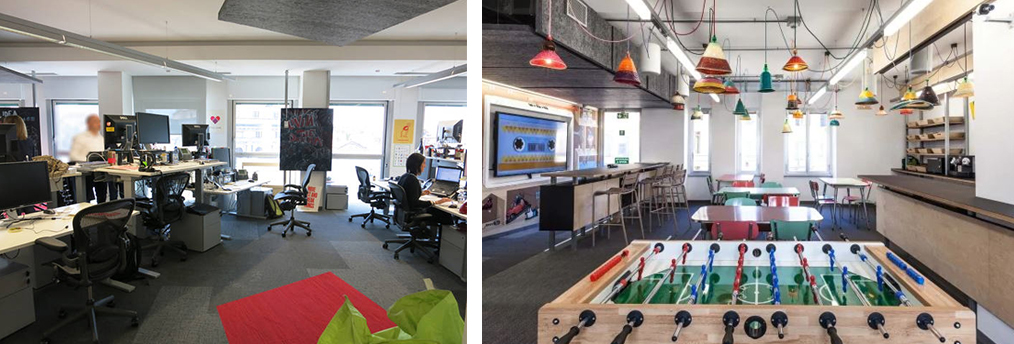
Source: http://www.businesspeople.it
Dropbox Headquarters – San Francisco, Rapt Studio – Avroko, 2016
The Dropbox headquarters in San Francisco represents the classic example of a contemporary office project aimed at satisfying the well-being of the worker. With approximately 30 thousand square meters, it houses 1,500 employees and offers them a wide variety of functional interiors. In fact, the goal of the entire design process was to recreate livable, bright and relaxing environments where the user felt at home, with a view to well-being directly proportional to professional performance. Starting from what had been the deficits of the old office project, it was immediately clear how to intervene and solve these problems. In the face of cramped, narrow and uninspiring environments, we wanted to equip the headquarters of the American giant with multifunctional environments that guaranteed optimal communication between colleagues and the free development of differentiated work activities. For this reason, the design concept focused on organizing spaces that were bright, welcoming and functional with respect to the needs of each worker.
The differentiation also concerns the material and formal choices of the furnishings and finishes of each individual environment: the predominant idea is that of a complex that is continuously growing and evolving and which founds elements belonging to different traditions. The bright colors and original graphics prevail, making the rooms pleasant and informal. From a planimetric point of view, small offices for individual work (which requires particular concentration) alternate with large rooms designed to accommodate a large number of people who gather for corporate events. Light is an important element and the exploitation of natural light is maximized so as to make the environments more vibrant and healthy. This measure guarantees cooperation, favors the carrying out of activities and the continuous exchange of information and material between colleagues. However, a good level of privacy is also ensured thanks to the insertion of acoustic and insulating solutions, designed to make collaboration enjoyable by avoiding the propagation of disturbing sounds and noises.
The common thread that accompanied the entire complex project is the desire to refer to the urban scenario, full of public and private places, each with different functions. In the same way, the internal spaces are used both for collective and individual work, but also for meetings and for relaxing (library and blue relaxation room). Everything is designed on a human scale, in order to be perceived directly, with the freedom to move and move according to the need, in spaces where flexibility and adaptability reign supreme. And there is no lack of references to international cultures: traditional Danish ceramics, water walls and Japanese minimalism, karaoke and gardens with American plants. Finally, green together with light contributes to making the environment more vital and to making it live with a positive and productive spirit, all values on which Dropbox’s corporate reality is based.
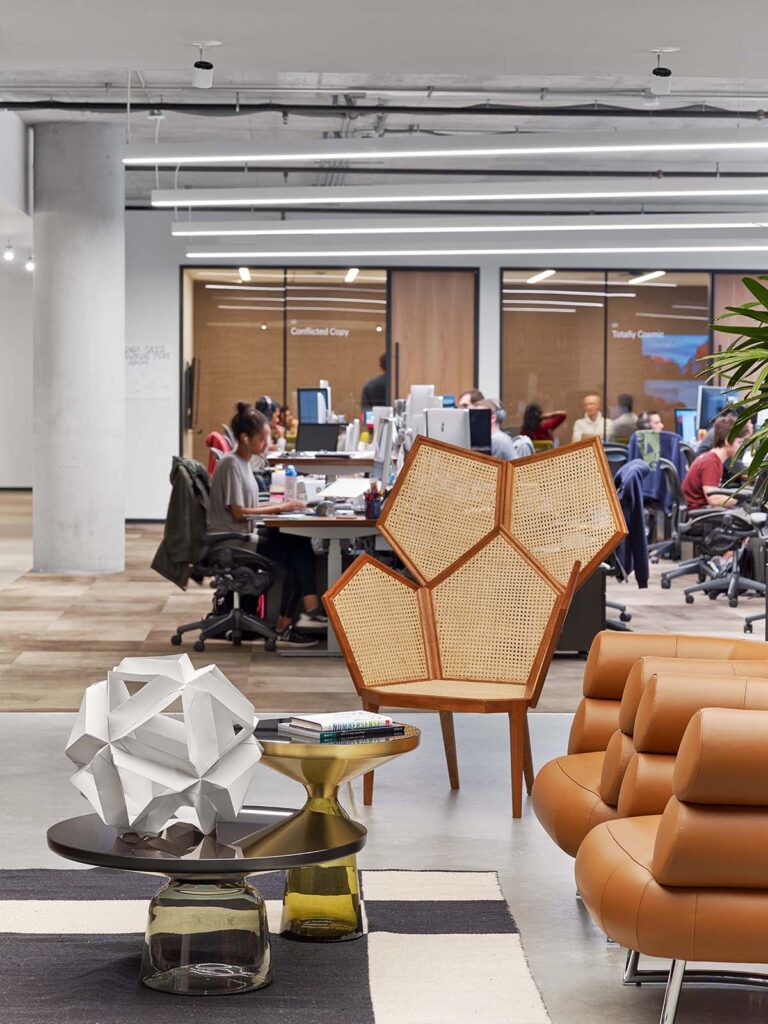
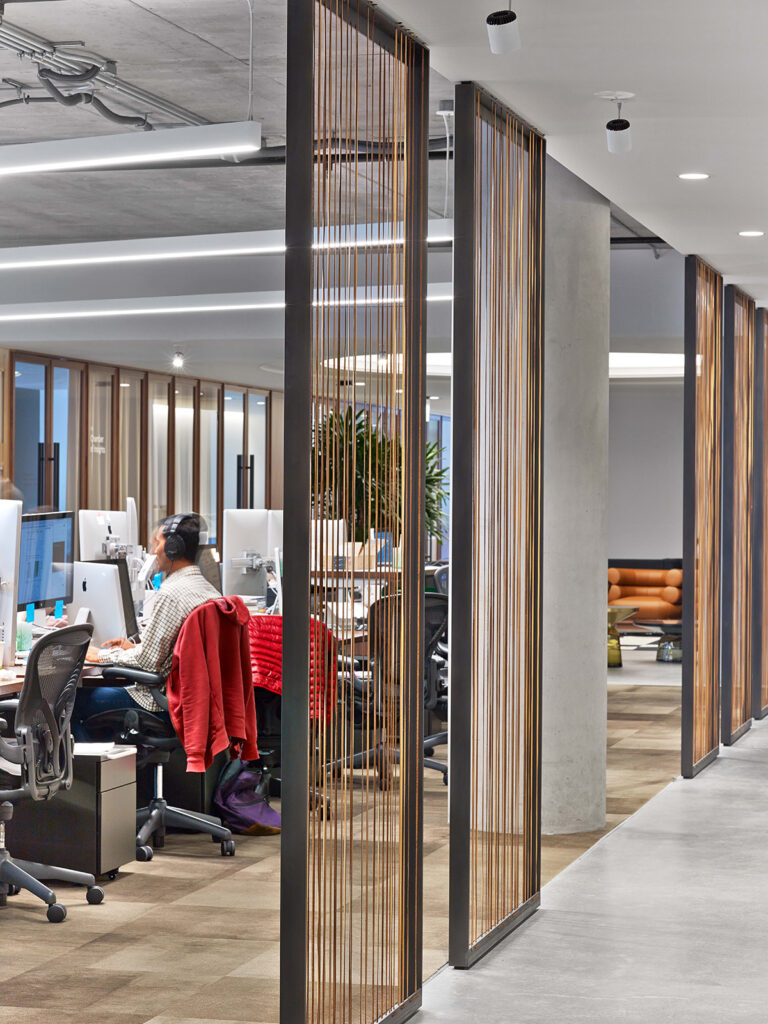
More or less permeable offices: open offices and reserved spaces for few people – Dropbox S.Francisco



























































