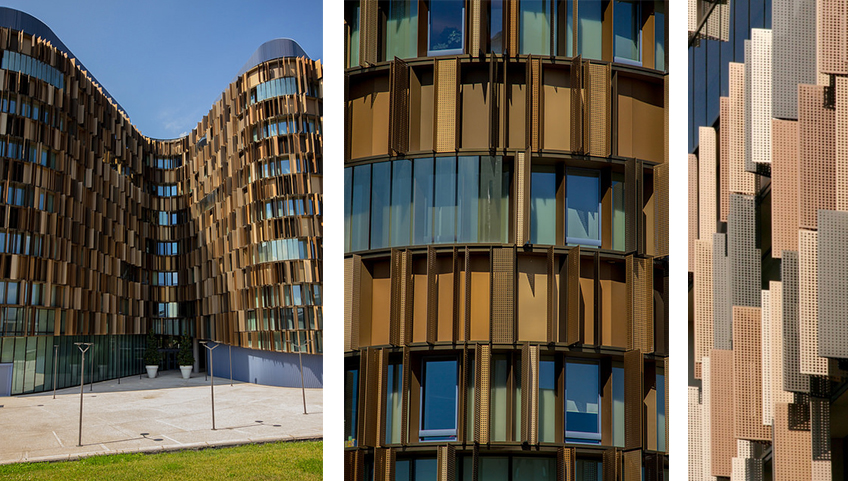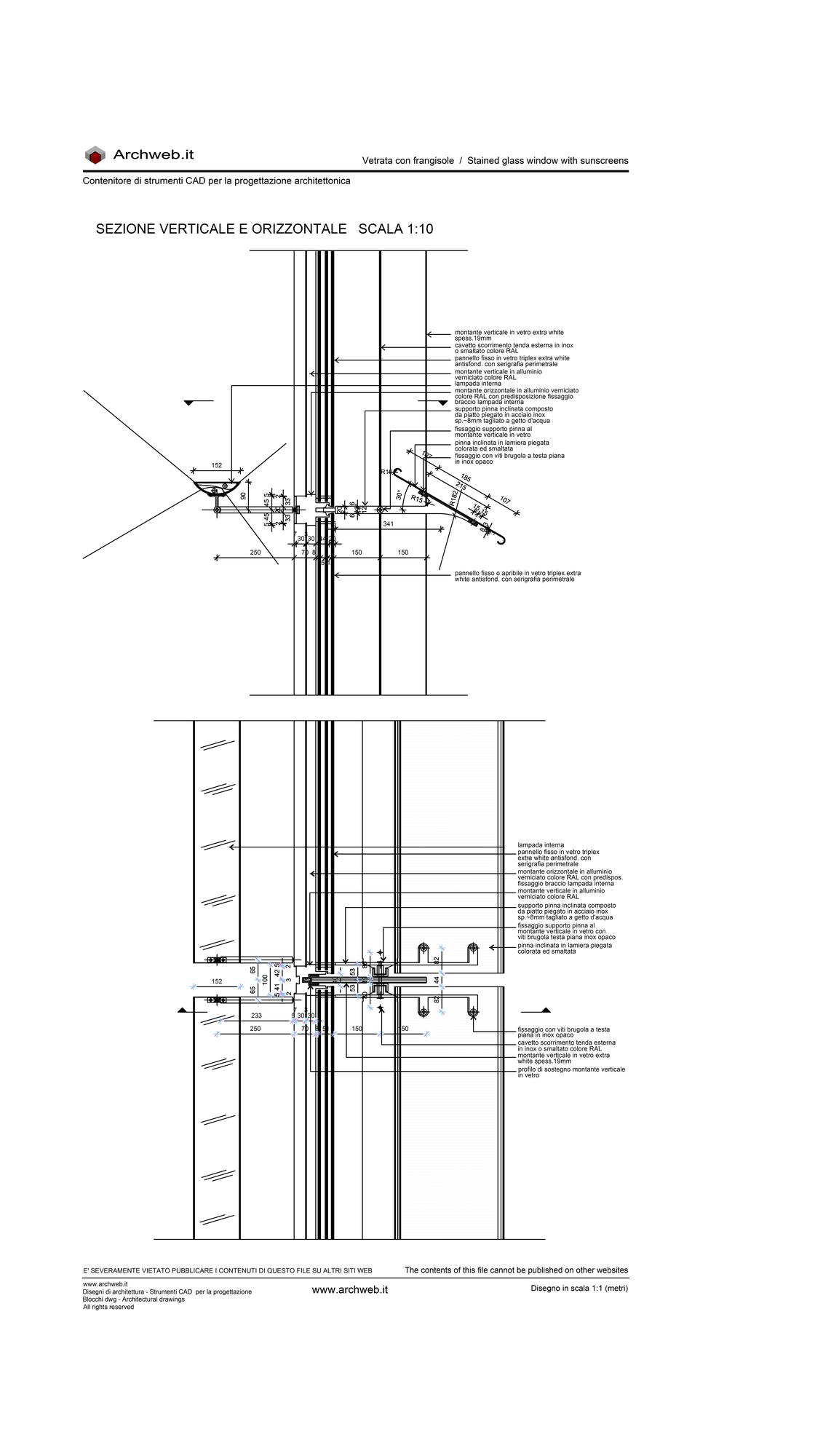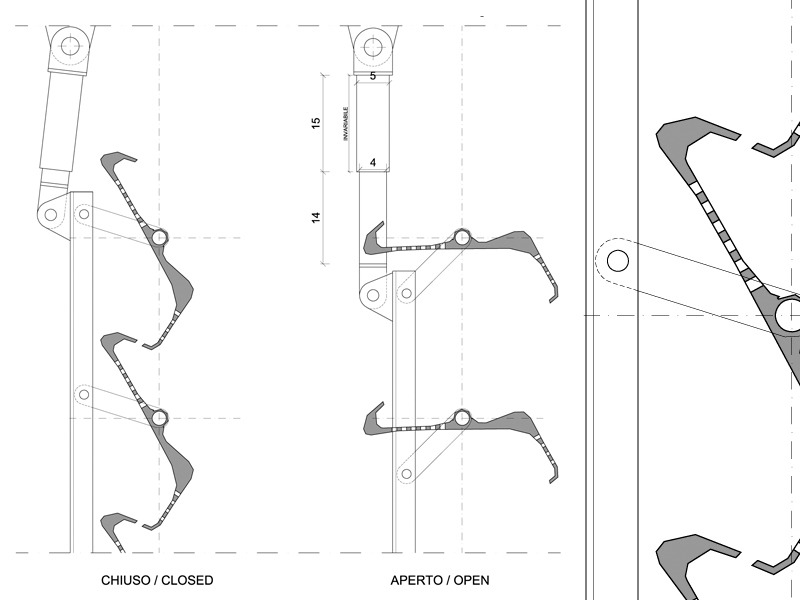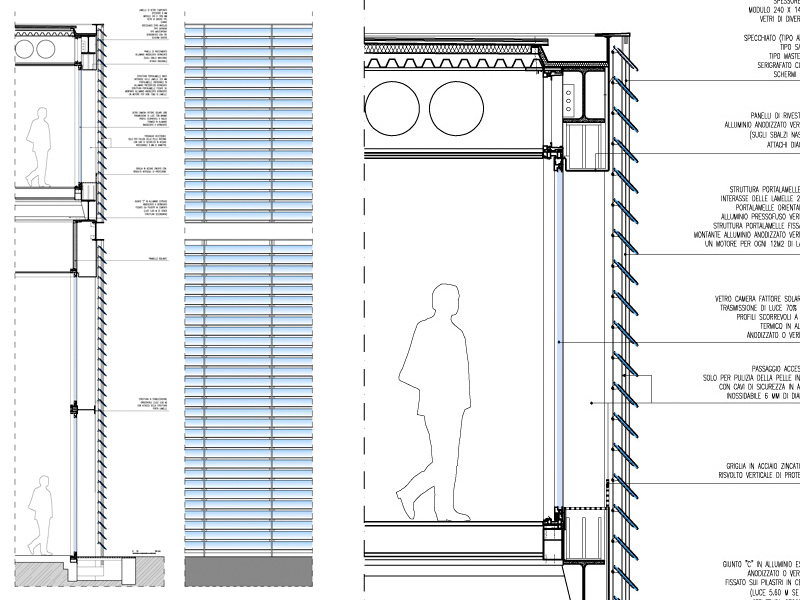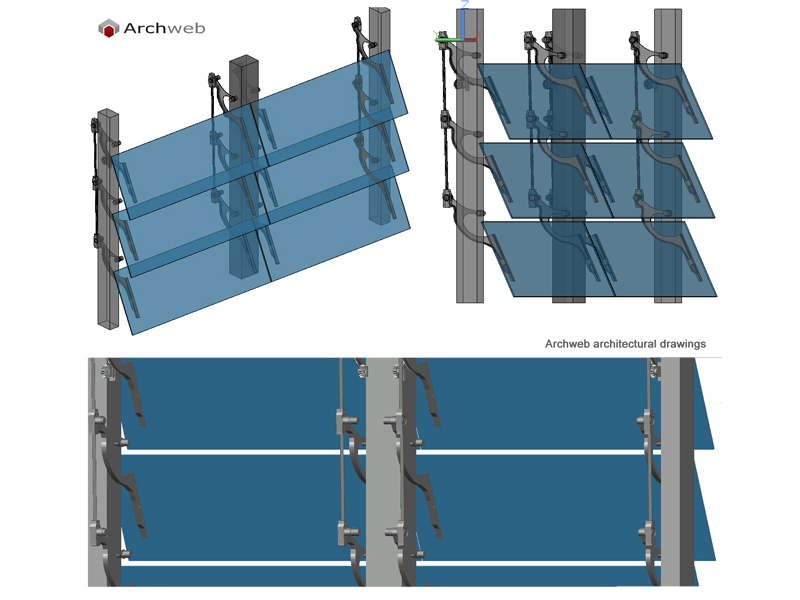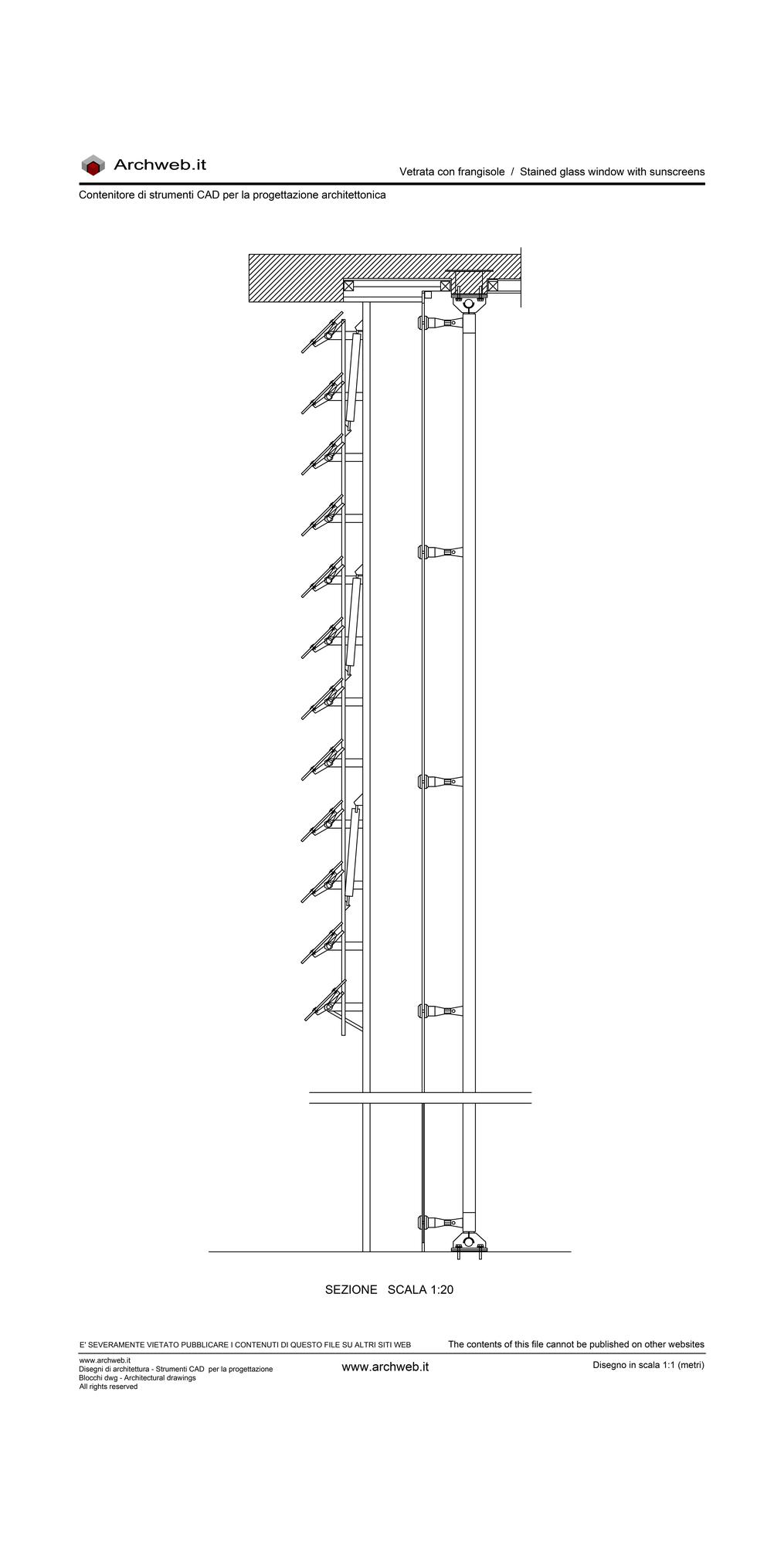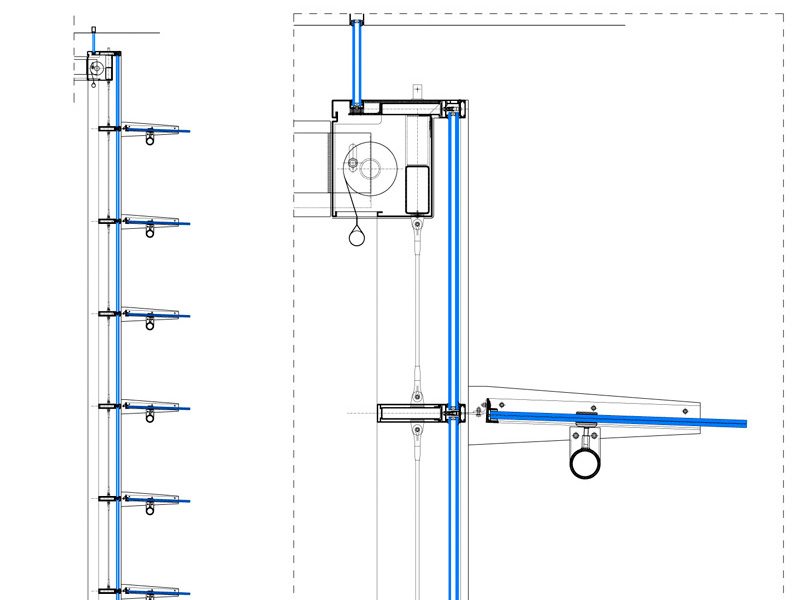Sun shading systems
Classification - Evolution - Case studies
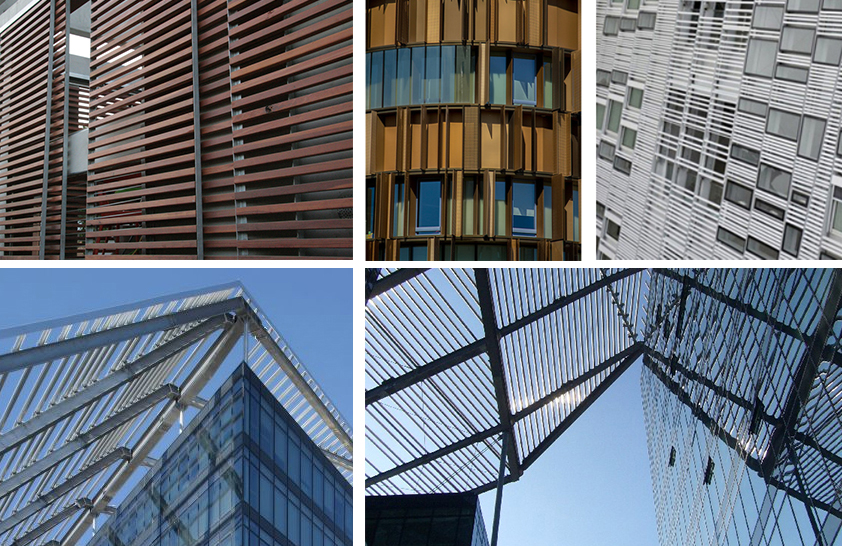
1) Introduction
When designing sun shading systems, numerous variables must be considered, starting from the environmental and ergonomic conditions of the internal spaces, up to the energy calibration and the containment of consumption due to the technical systems. Another decisive aspect is the morphological composition of the system, as well as the functionality that allows the regulation of the incidence of solar radiation and the lighting conditions.
The definition of solar shading refers to all natural or artificial mechanisms that are capable of controlling light and heat fluxes. According to the UNI 8369 standard of 1988, a screen is a “technical element with the function of specifically controlling radiant energy, lighting, thermal flow and visibility of internal and external spaces”. The Legislative Decree 192/2005 gives a more updated definition: a shield is “a system which, applied to the outside of a transparent glass surface, allows a variable and controlled modulation of energy and light parameters in response to solar stress”. These definitions say nothing about what the environmental conditions must be for a screening system to be required.
The choice to adopt a screening system should be conceived during the early stages of the building’s design, since their presence affects the energy balance, both in terms of heating and cooling, but also on the shape.
After the 1970s, the topic linked to the importance of containing energy consumption became increasingly important, and since then there has been a continuous succession of greater attention to try to reduce such waste, especially in the construction sector. New methods of thermal insulation have been studied, with a consequent reduction in the use of systems, both in winter and summer.
Over time, architectural projects have been studied in a sustainable way, trying to contain the consumption of non-renewable resources and the quality of living, through energy performance but also through conditions of comfort and well-being.
2) Evolution of screening systems – a little history
Facade openings and related screening systems have always been the subject of evolution. The functions they perform are varied, from simple protection from intrusions, to separation from the external environment, to the control of ventilation, lighting, noise and solar radiation.
From the past, there are numerous examples handed down that are at the origin of solar shading: for example, typical of Mediterranean architecture are the porticoes of the buildings used by the ancient classical Greek and Roman peoples. Also in the same Roman environment, the Latin term tentorum, which defined the military tent, gave rise to the word tent, intended both as a room separator and as a curtain for windows.
The term velarium, on the other hand, indicated the veil operated by ropes, above the stands of the Colosseum, to protect spectators from the summer heat during events. Later this curtain will be used to repair windows. Initially, however, separation by curtain was used mostly in public or noble buildings, given that the small council houses were equipped with simple openings without protection.
During the Middle Ages another type of screening, lighter, began to be used: the canopeum, made up of a wooden or cloth roof and supported by simple poles, used to cover canopies.
In the Renaissance the use of textile elements to decorate and repair windows is increasingly greater: velvet drapes, damasks, curtains, supported by simple sticks or cables.
In England and France towards the 18th century, the tendency to decorate facades and balconies of private homes with multicolored curtains supported by fixed or semi-mobile structures increased: these had the dual function of decorating but also of protecting the interior from heat and sun.
Sunshades begin to make their appearance with the start of the construction of industrial buildings, characterized by very high and wide spans. Here the brightness and ventilation had to be kept under control, during the various seasons, via sunshade systems.
In the 20th century, many architects began to design their buildings by including solar shading, which was also seen as an architectural element.
3) Solar radiation
Solar radiation represents the main source of energy for the Earth’s surface; it arrives on Earth as direct radiation but also in a diffuse manner. The intensity of solar radiation depends on the height of the sun above the horizon and on weather conditions. Furthermore, the percentage of direct or diffuse radiation has a significant impact on the project; this is because solar radiation arrives on the earth with a precise direction while diffuse radiation arrives on the globe from all directions. In this way the incident radiation can be shielded through some measures, while the diffuse radiation is much more complex to manage.
Facades facing north receive less solar radiation, even during the summer season. Facades facing east receive most of the radiation before midday, while those facing west will receive it during the afternoon. The south-facing facades receive solar radiation almost all day; this is the reason why it is preferable to optimize the glass surfaces on this side, to have maximum solar gain.
4) Classification of shielding systems
To understand the most suitable shielding system, you must first of all understand the type of radiation that will affect the surface of that building.
A screening system can be installed on individual windows or on the facade of the entire building. Effective shielding must guarantee maximum thermal gain during the winter season and control of solar radiation during the summer. Naturally, one of the functions to be performed is also to ensure visual and acoustic comfort within the structure.
Nowadays, screening systems are an often mandatory measure in the design of high energy efficiency and low consumption buildings. The technological developments of recent years have led to an ever-increasing range of products available, also thanks to the integration of the shielding itself into the components of the facade of the building in question. In fact, their use is no longer considered only functional but has acquired a new value also from an aesthetic point of view.
Numerous considerations must be made when designing a screening system:
- the climatic conditions of the place, to understand how much solar radiation will affect the building;
- the orientation of the building;
- the user, type and intended use;
- the height of the building;
- the construction system of the building;
- the characteristics of the materials of the screening panels;
- the energy flow that impacts and therefore the reflection coefficient of the flow obtained from the ratio between the intensity of the reflected radiation and the intensity of the incident radiation;
- the type of shielding.
There are many types of solar screens on the market. The legislation shows two categories in particular, but first of all a classification can be made taking into consideration whether these systems are part of the building or not: that is, whether the screening has the sole task of protecting from the sun or whether the function is also aesthetics, facade cladding.
A first subdivision of shielding is given by UNI 8369-4, according to which the systems are divided as follows:
- tax
- shutter
- roller shutter
- sunshades
- veneziana
- curtain
- panel blackout closure
- sun screen
- mosquito net
It can be traced back to four categories of shielding, despite the type of product used: based on the morphology or shape of the devices, which can be with horizontal or vertical slats, panels or grid, on the position with respect to the closure (internal, external or intermediate), to fixed or mobile movement, and to the lying plane with respect to the closure (horizontal, vertical parallel to the facade, vertical orthogonal to the facade, inclined).
The most used of all these types are essentially panels with laminated elements, since they do not need complex support structures and their production is not so elaborate and difficult.
These panels are a versatile and adaptable solution, both thanks to the easy design by experts, and thanks to the fact that they can also be an aesthetic element of the facade.
Curtains are also part of this category of panels, the subject of much study and research especially in recent years, especially with regards to their fabrics, handling and external appearance. In fact, curtains can be made of different materials, such as fibreglass, PVC, polyester, polyvinyl, all treated in such a way as to obtain the appropriate resistance characteristics.
Nowadays the use of expanded metal sheets, gratings, meshes and wire mesh has also become widespread: these materials have often been considered poor and have never been widely exploited, in fact they were used mostly to hide secondary parts of buildings, but they are have become pieces to be shown and exhibited, to complete and adorn the appearance of the building itself.
As regards the shields divided according to their position with respect to the closure, with respect to the outside, inside and in an intermediate position, the external position is the most used, as it is more performing, given that it protects from radiation and therefore from overheating : this in fact identifies solar radiation before it passes through the glass and enters internally in the form of heat.
The internal position is definitely not recommended, as it tends to block the radiation when it has already entered. The intermediate location includes solar screening placed in the gap between an outermost glass panel and an innermost one, and can be considered an ideal solution, because in this way the system is not exposed to atmospheric agents, but at the same time prohibits the diffusion of the heat inside.
We then move on to fixed and mobile shielding; fixed shields cannot change their position after installation, while mobile ones can tilt at different angles, to prevent the entry of solar radiation, both throughout the year and during the day. The movement of these screens can be rotating or scrolling, horizontal and vertical.
Finally, the last category includes the panels based on the positioning plane with respect to the closure; therefore there are horizontal or vertical systems, parallel or orthogonal to the closure, and inclined systems. The horizontal or vertical position depends more on the angle of incidence of solar radiation on the facade: south-facing facades are preferable to horizontal shielding, while to the east and west, vertical shielding is recommended.
3 Case studies
Municipal headquarters of Bologna – Designer Mario Cucinella
The new single headquarters of the Municipality of Bologna was created by the architect Mario Cucinella’s studio between 2003 and 2008. The concept of the building arises from the fragmentation of the volume into three distinct blocks of different heights, one 12 high, one 10 high and the last one 8 stories high. On the ground floor of the structure there are commercial spaces and services, such as a kindergarten, a bank and a restaurant. The other floors house the municipal offices.
The screening system, which characterizes the complex, is composed of a metal roof that covers all three buildings, which almost resembles a sail: in this way the structure remains raised above the roof level by about three meters and is supported by steel columns, which also support a metal framework, equipped with braces, which supports the sunshades, made of aluminum tubing. The screening of the sunshades is fixed and therefore not adjustable; Precisely for this reason, already during the design phase of the structure, the inclination of the pitch and the position of the tubulars were chosen to optimize shielding.
The system covers the facade but also covers the terrace on the roof of the 12-storey building, where machinery and systems are positioned: all this to reduce the heat input, so as to improve the operating conditions of the machines. The east and west facades are not equipped with screens, but solar control silk-screened glass has been installed; To avoid glare, a system of internal roller blinds was chosen, which have a light transmission coefficient of 14% and an energy transmission factor of 23%.
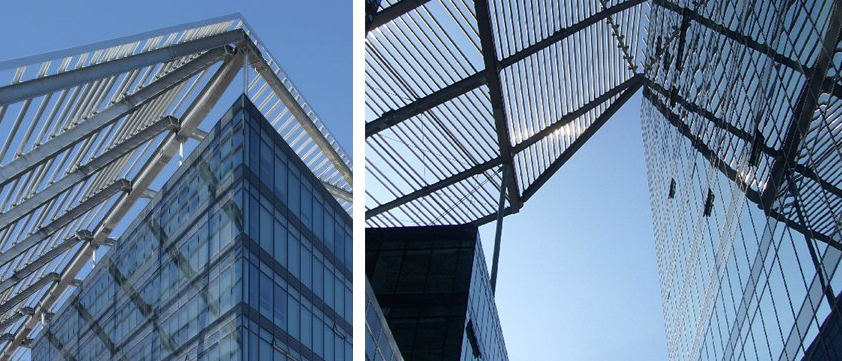
Markthauser – Massimiliano Fuksas
The building, located in the center of the city of Mainz in Germany, was completed in 2008 by the Fuksas studio. The construction faces a historic square, a place characterized by the presence of eclectic and historic buildings, which are almost all reconstructions. Fuksas’ idea was to “create a building with a historical sense but without rhetoric”.
The most innovative aspect of the building is the external layer, the second skin: the laminated white ceramic surface covers the structure almost completely, and is made up of many windows and unequal openings, while leaving the ancient façade free and visible in the front part .
The screening system is continuous but at the same time filtering. The facade structure is created using aluminum uprights connected to the concrete slabs; glass and opaque parts are inserted alternately on this metal frame.
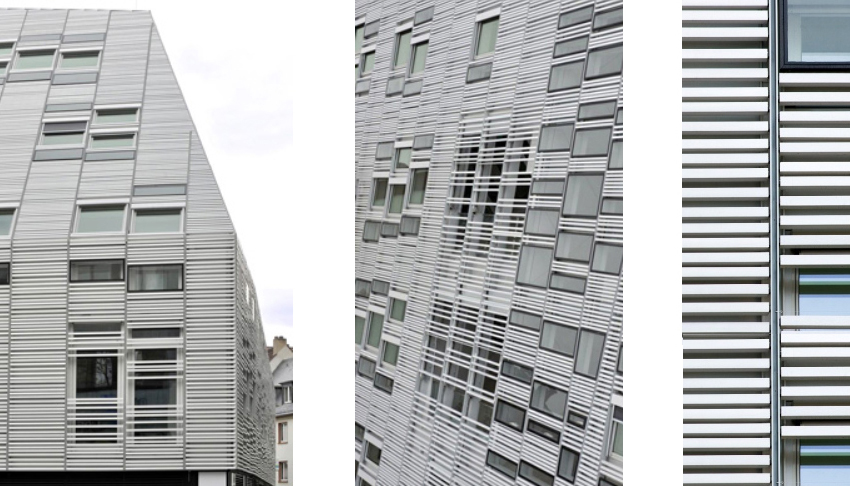
U15 Building – Cino Zucchi Architetti
The project places great attention on the issue of energy efficiency, therefore on solar orientation and environmental quality.
The structure of the envelope is composed of a double skin: it is therefore divided into an internal wall, completely transparent, which acts as a continuous façade and where frames and surfaces come together in a single element with curvilinear shapes, and an external part made up of a fixed sunshade system, with perforated aluminum sheet panels. The shades of the panels range from bronze to gold, and these colors were chosen both as a decorative element and as protection from direct sunlight. Every single sunshade panel is specifically designed and inserted into the building with a precise orientation, depending on the internal intended use.
