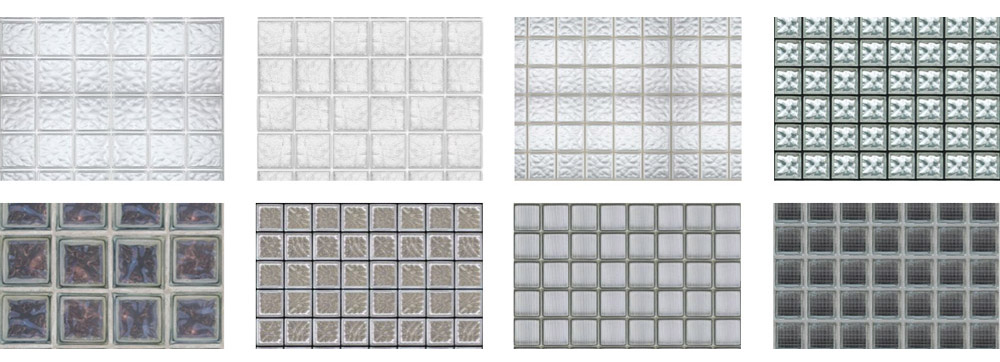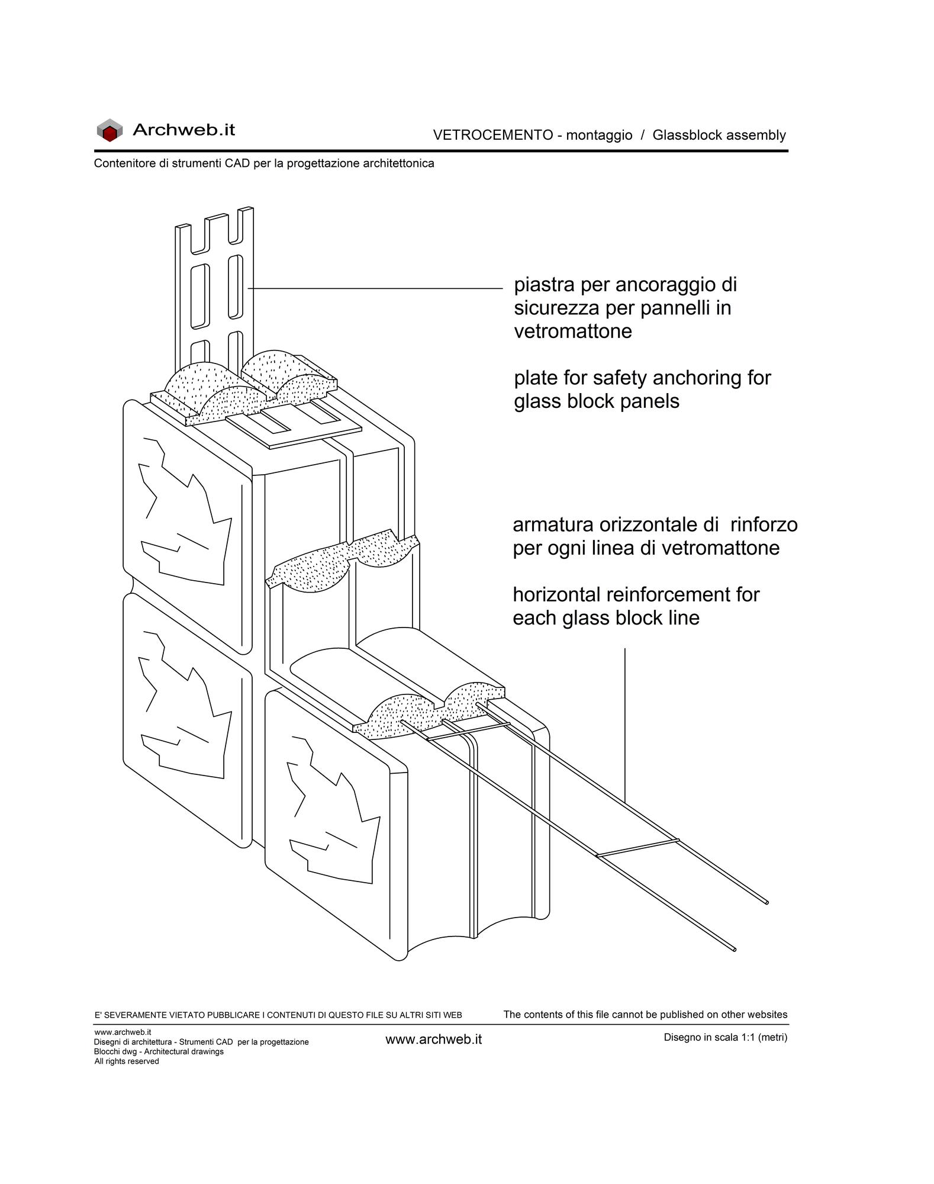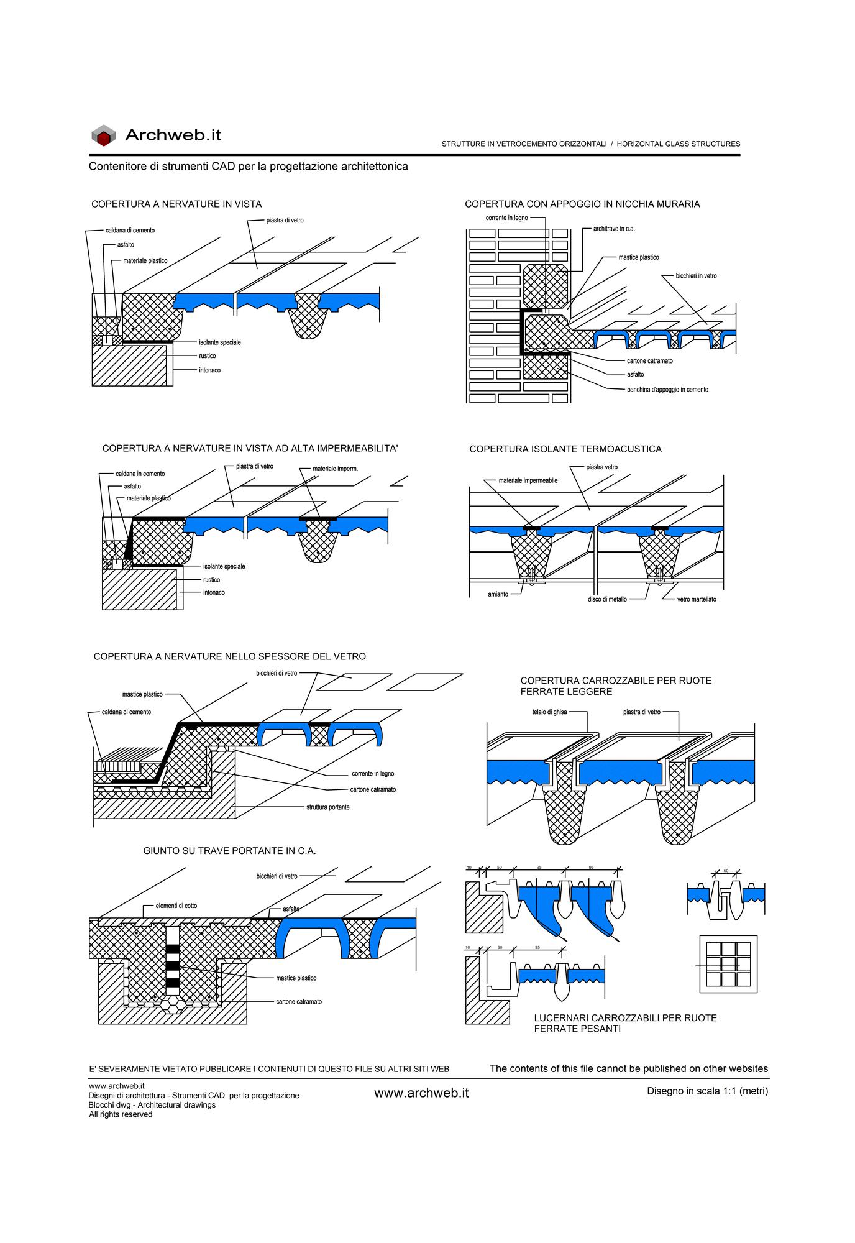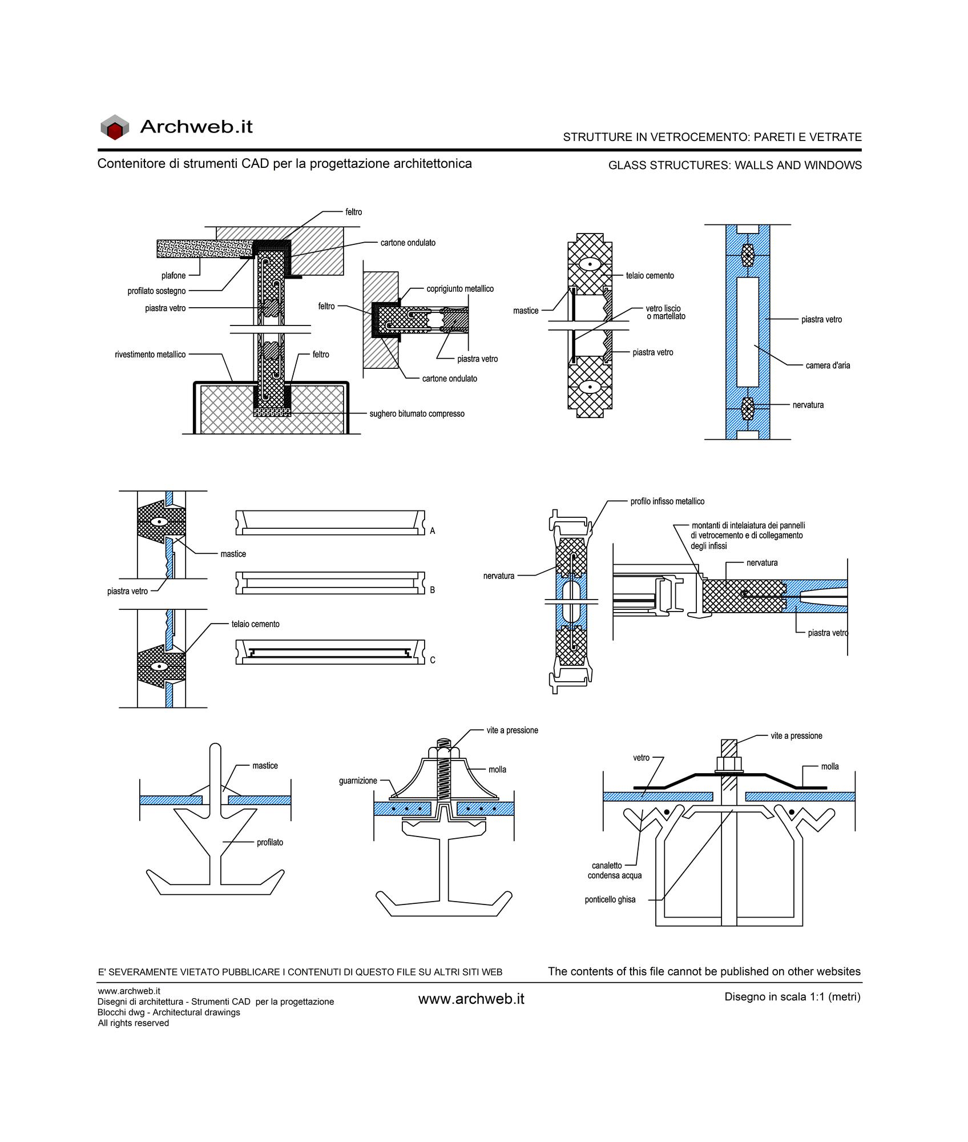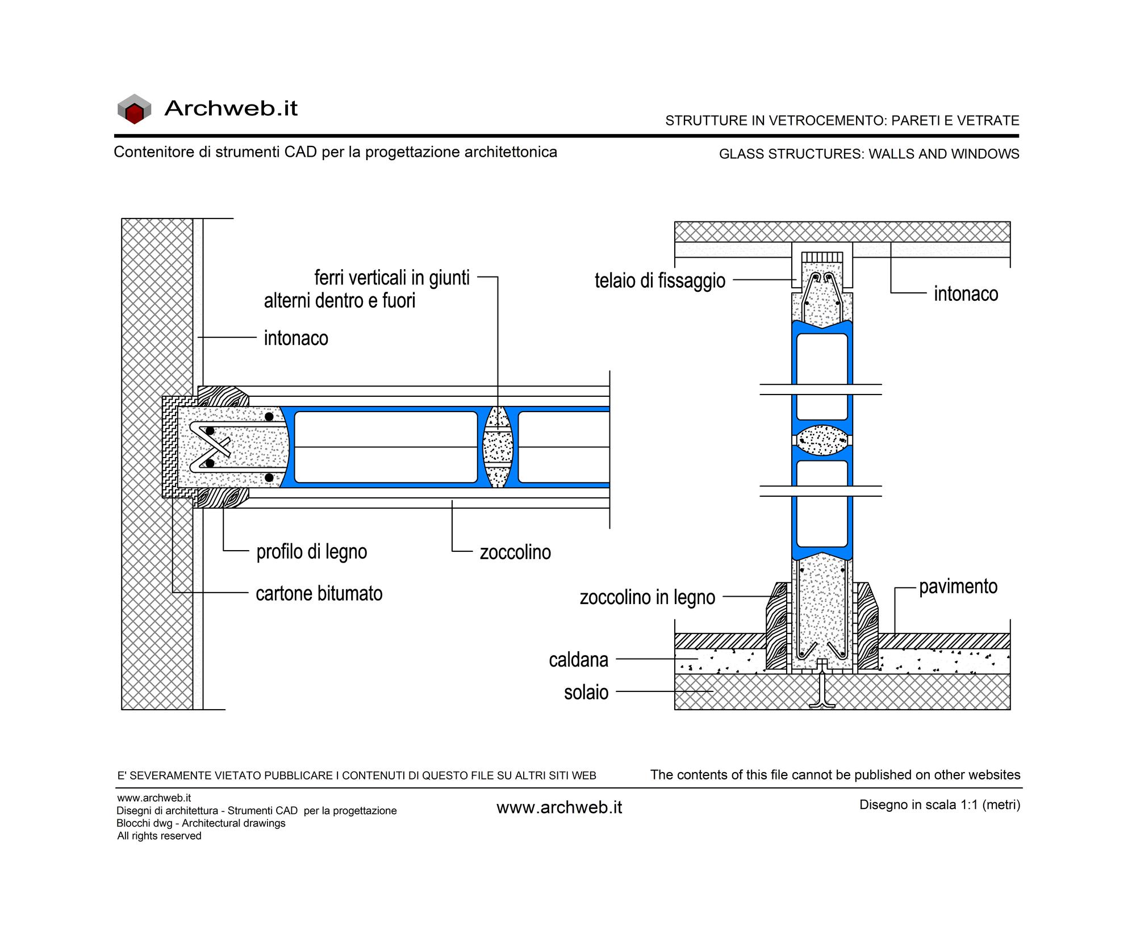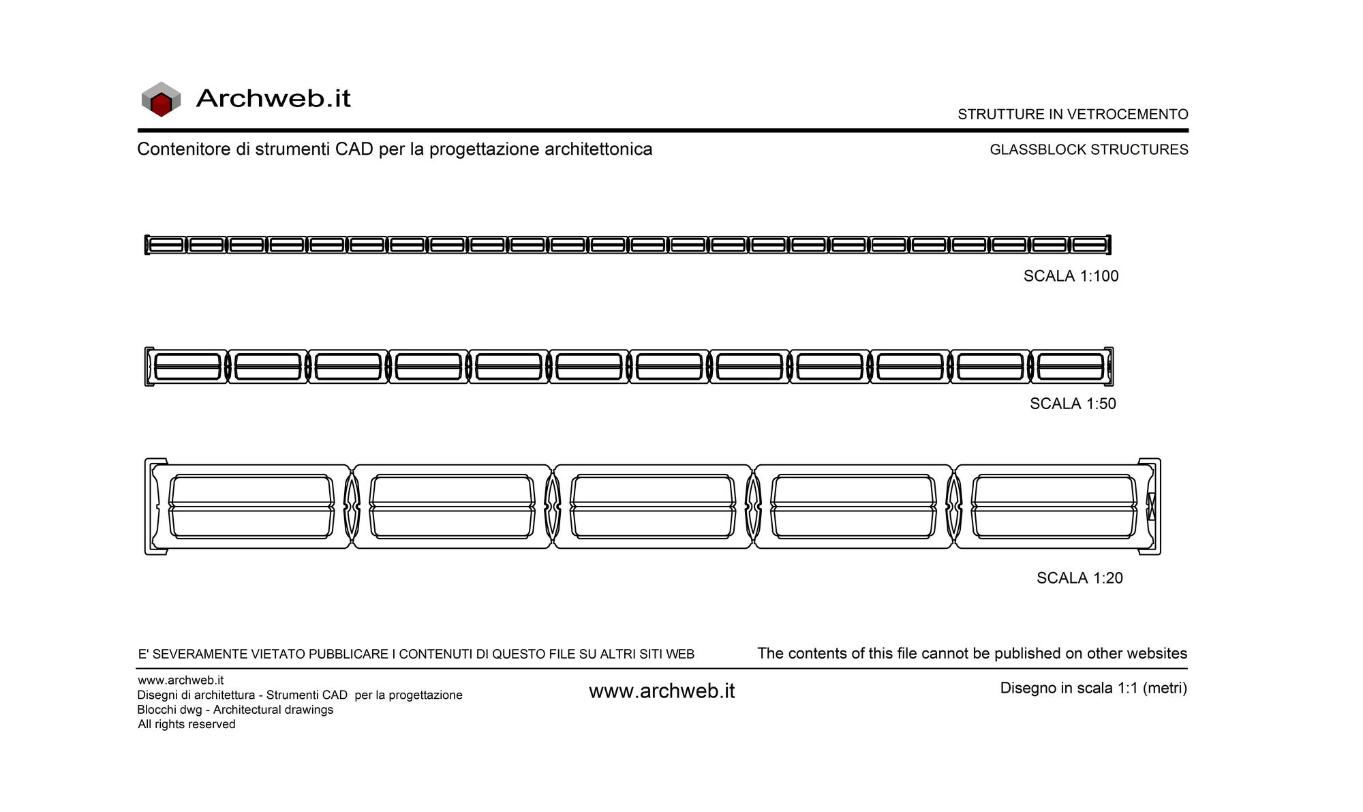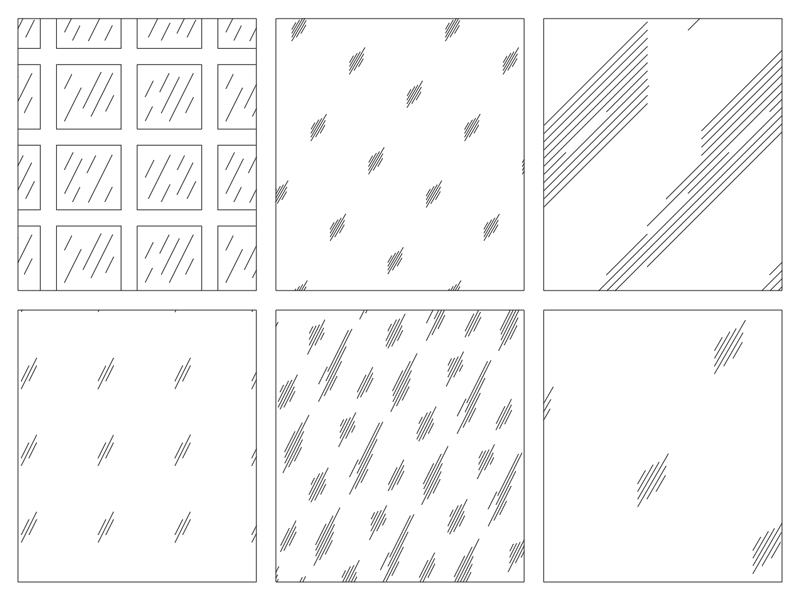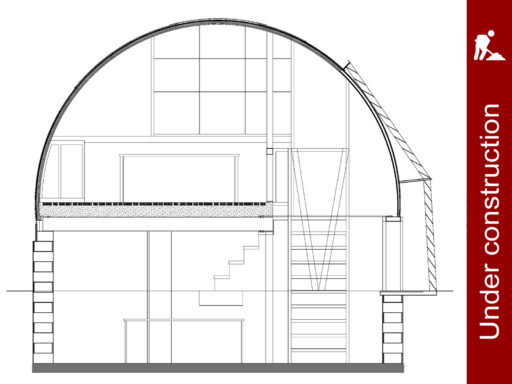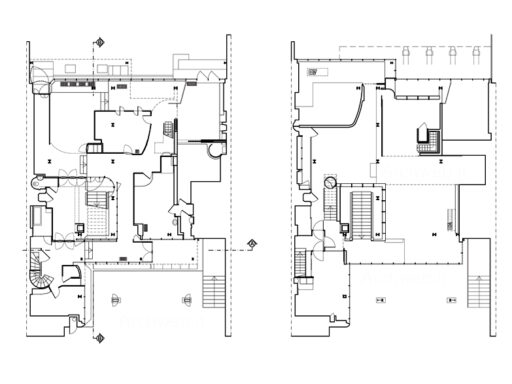The glass block
Combination of light and solidity
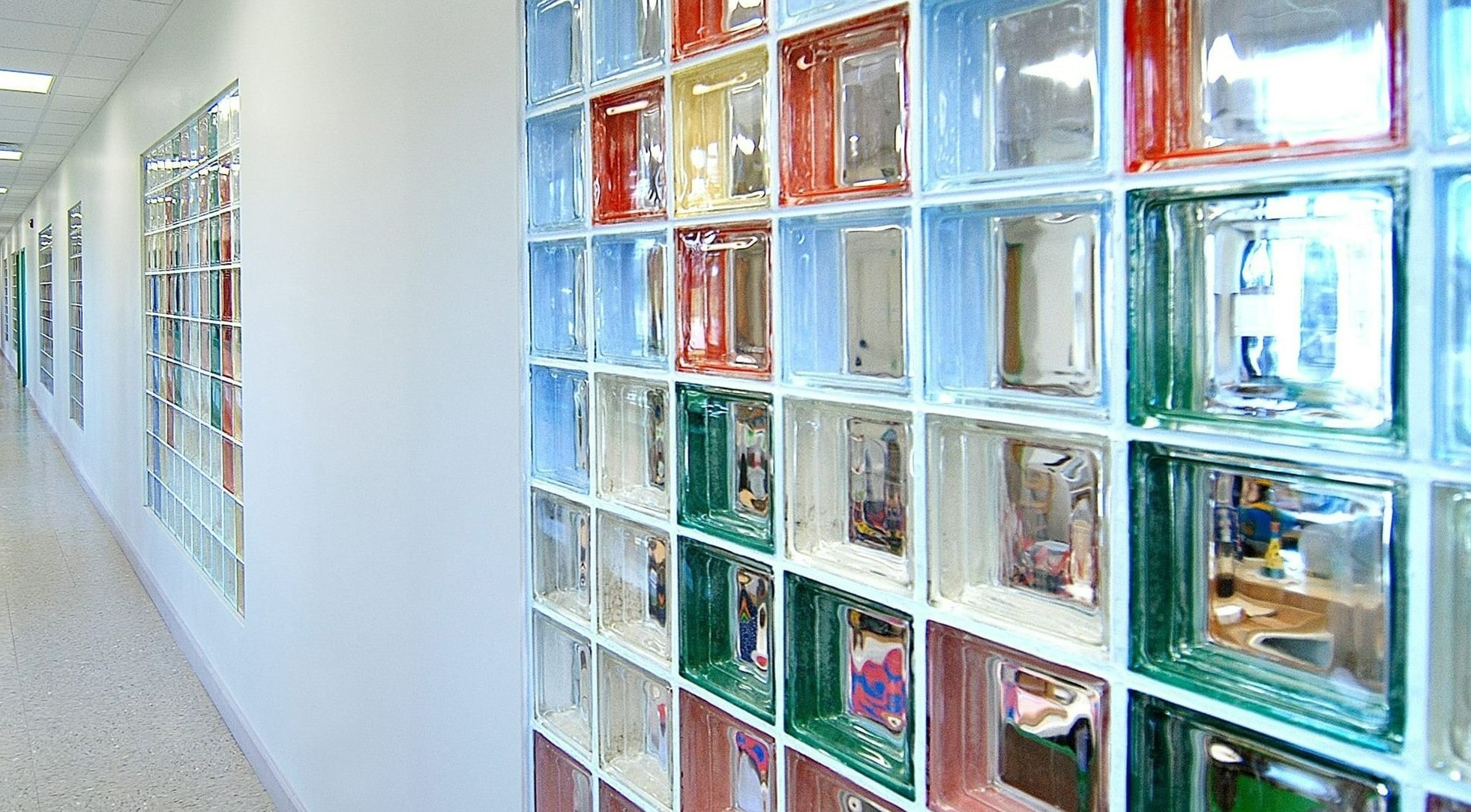
The glass block is the most suitable option if there is the need to divide an environment, ensuring greater privacy but maintaining the correct lighting. In fact, unlike masonry partitions, thanks to its transparency, this material does not compromise the brightness of the room. The glass brick is also used if you want to increase the intensity of light in a room where there are walls that cannot be knocked down for structural reasons.
Below is a brief explanatory framework regarding the main peculiarities of the glass block.
Glass block, what it consists of
Glass blocks were introduced in the early 1900s to be used in the industrial sector and, specifically, in factories where good lighting was essential in the face of high resistance. Later it begins to be used in other sectors as well, gaining a fair consensus within residential buildings, thanks to the simple installation and new processes that over time have made it more flexible and aesthetically pleasing.
Today the material is produced in the factory through the assembly of two glass elements that contain an air chamber. For this reason, the module provides thermo-acoustic insulation performance similar to that of a double-glazed window. The two transparent layers are held together by special cement joints. The final product boasts high strength and versatility. From the point of view of its fireproofing capacity, glass blocks prove to be highly performing, thanks to the high percentage of glass material.
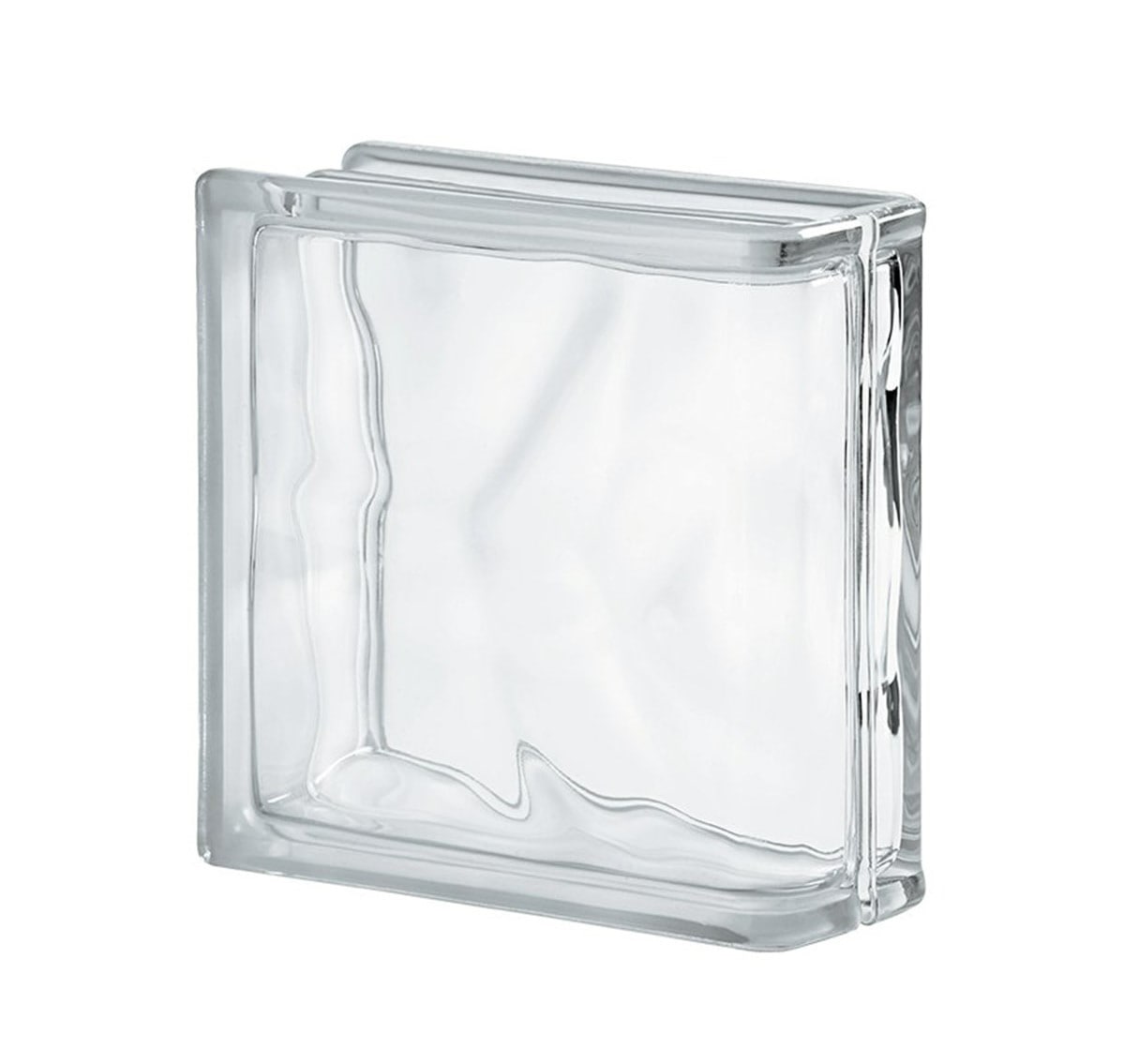
However, it must be considered that, since it is a solution consisting of glass, concrete and steel, it is subject to the characteristics and behaviors of three different materials. In fact, unlike concrete and steel, glass has no plastic capacity and for this reason, the structure must be subjected to as little as possible external loads. The excessive weight could in fact weigh on the glass which would fracture immediately.
The bricks can have different sizes and shapes, so as to be chosen according to specific needs. There are standard elements that make up the “face” of the wall, square and rectangular in shape and terminal elements studied and modeled according to the physical conformation of the wall. The thickness, on the other hand, is around 8 cm for double glazing and 16 cm for those formed by three layers of glass.
The installation is simple and can be of three types. The first uses mortar as a binder and a steel reinforcement since the glass brick is not self-supporting. In fact, the components must be placed after the assembly of a frame and strengthened by specific rods embedded in the mortar.
Another type is that in which special silicones and metal profiles are used; this installation guarantees reduced joints and a minimal aesthetic and strong visual continuity. Finally, the third type of installation, the dry one, involves the interlocking of one brick on the other, after placing a wooden or metal structure. In this case, each glass block is equipped with a click system that ensures optimal adhesion with the other element.
As for the finish, the glass is usually corrugated, to ensure the passage of light and at the same time ensure a good level of privacy. In order to meet the most diverse needs, the material can be worked, decorated or left smooth.
The uses of glass blocks
The glass brick today is widely used in the construction of partitions, portions of walls, semi-opaque floors, stairwells, windows and furnishings. This solution is able to increase the brightness of the environment and ensure resistance and durability over time. Given the ability to maximize the light intensity within a room, it is also considered a material that allows good savings in energy and economic terms.
Furthermore, it constitutes a very flexible solution, designed to meet various needs and capable of adapting to environments with a very different style. For example, in environments with limited dimensions and with a scarce flow of natural light, this material will be used, chosen for its transparency and aesthetic lightness. In this regard, the glass block in the dark corridors inside residences, offices and service buildings is emblematic.
Even in the presence of very large living areas, the glass brick can be used in the living room, to divide a single environment into several functional areas such as the kitchen and living room. Although the glass walls are not considered load-bearing, it will be necessary to report them to the municipality and the land registry as real walls that will change the internal distribution of the property. With the insertion of a glass block wall, visual comfort will increase due to the greater continuity between one environment and another.
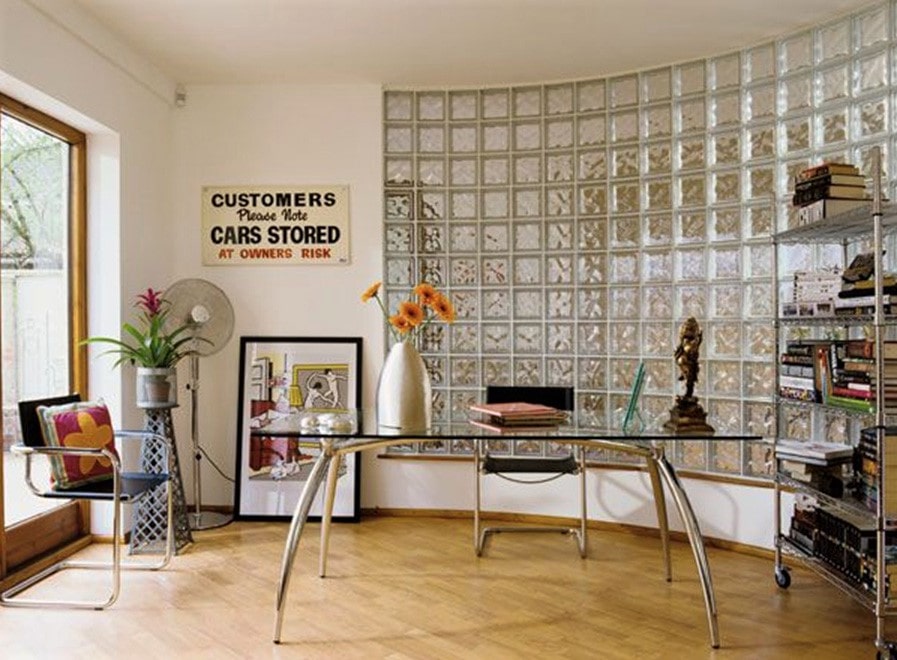
This type of solution is not only adopted in indoor environments but sometimes also in outdoor appurtenant spaces such as balconies and terraces where the glass brick can be chosen to create original floors and parapets. Sometimes, glass bricks can form transparent inserts on roofs to provide greater brightness to the areas below. Stairwells and lift shafts can also be enriched with this versatile and bright material.
Finally, glass can be used to increase the acoustic and thermal insulation of internal walls, thanks to its highly performing properties.
Types of glass blocks
Depending on the specific need, the material can be chosen in numerous variations of finish, transparency and decoration. The first distinction concerns the degree of brightness that you want to achieve: if you want to let a lot of light flow, the transparent glass will be perfect, while if you prefer suffused lighting, frosted glass will be preferable. In this case, the light intensity will vary depending on the number of faces affected by the processing: it is good to remember that both satin faces generate an almost opaque brick and therefore less filtering. Furthermore, even if you want to maintain a high level of privacy, the satin finish will be the most suitable for this purpose. An example of this are the glass blocks placed in the shower stalls or in the bathroom walls, where the need is twofold: to increase the light and maintain privacy.
Another aspect capable of providing very different finished products concerns the processing of the brick surface. In fact, smooth or wavy products can be obtained depending on the need; the former are designed to be designed and decorated, the latter alone provide a surface movement capable of restoring a pleasant aesthetic result and a three-dimensional effect.
If you want to create a decorative partition, you can use colored and decorated bricks, depending on your personal taste. The size of the individual bricks and the thickness of the cement joint will also contribute to giving a strong personality to the architectural component.
Glass blocks in architecture
Having ascertained that it is a material with great potential and high performance, the glass block is not only used in confined spaces or on terraces and parapets. In fact, it is considered an excellent solution for the construction of large surfaces and building envelopes. Over the years, numerous examples of buildings with a strong aesthetic impact of glass bricks have been built. Let’s see three of the most emblematic examples.
Maison de Verre – Pierre Chareau, built in 1927-1931
La Maison de Verre, French for “The Glass House” was built between 1928 and 1932 in Paris, France.
Built in the early modern style of architecture, the design of the house emphasized three primary traits: the honesty of the materials, the variable transparency of the shapes and the juxtaposition of “industrial” materials and furnishings with a more traditional style of home furnishings. The primary materials used were steel, glass and glass blocks.
See the dwg project of the Maison de Verre
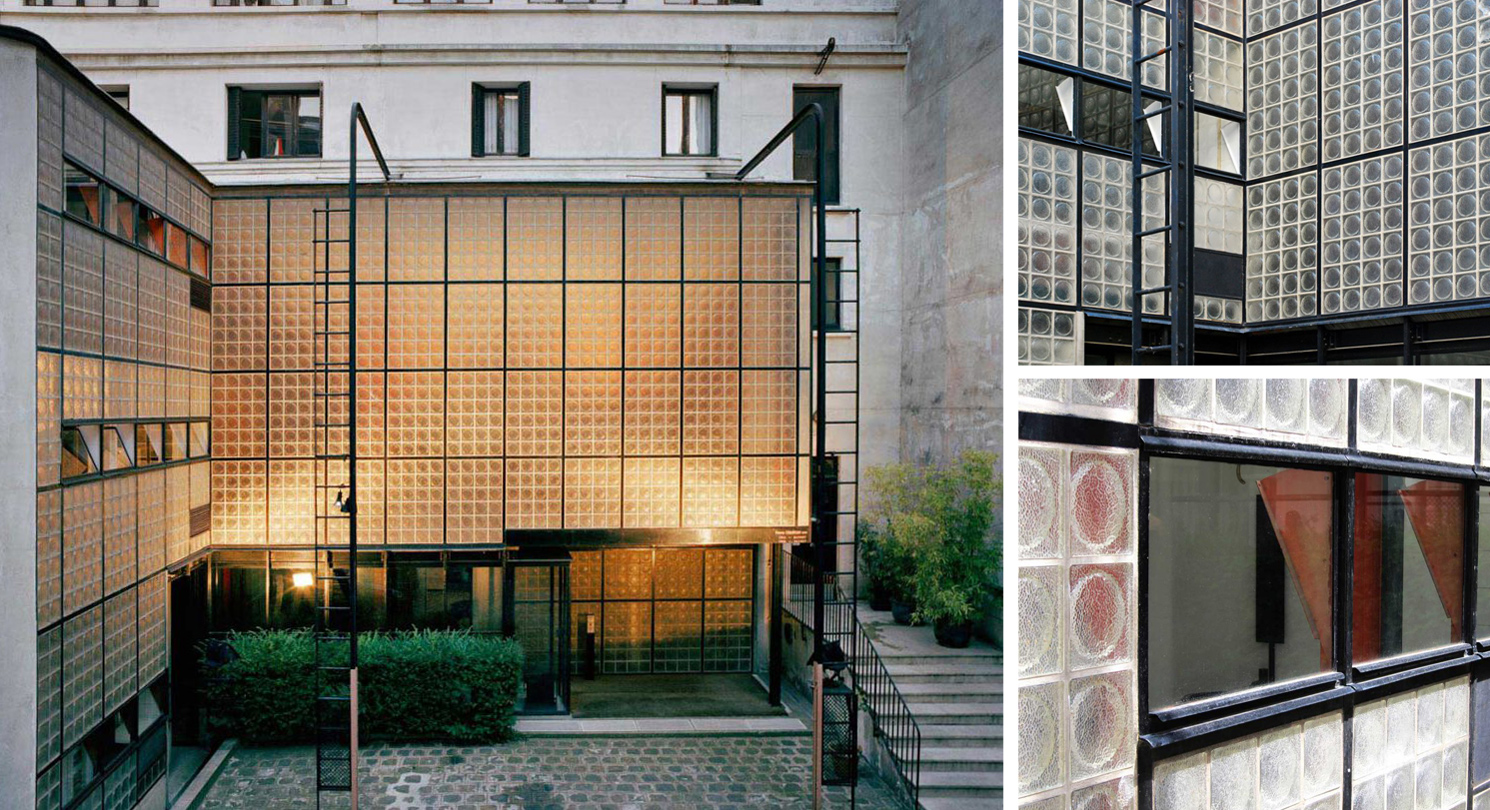
Maison Hermes – Renzo Piano
Tokyo’s representative building, which is modeled on the conformation of the lot that houses it, is one of the most famous examples of glass architecture. The envelope is the result of the multiple repetition of the same glass matrix, a square-shaped module replicated 13,000 times. The building, which houses the Hermes fashion house, was inaugurated in 2001 by Renzo Piano and soon distinguished itself in the urban context for its high brightness made by day by the transparency of the material and by night by the internal lights of the Maison.
In 2006 the south wing was added, built with the use of the same type of glass brick. This is a new module that has reduced the thickness of the gap between the bricks and allowed the perimeter bands of the single element to be painted, restoring a light and even brighter architecture. Today, in fact, the building is famous as the “luminous lantern” of Tokyo.
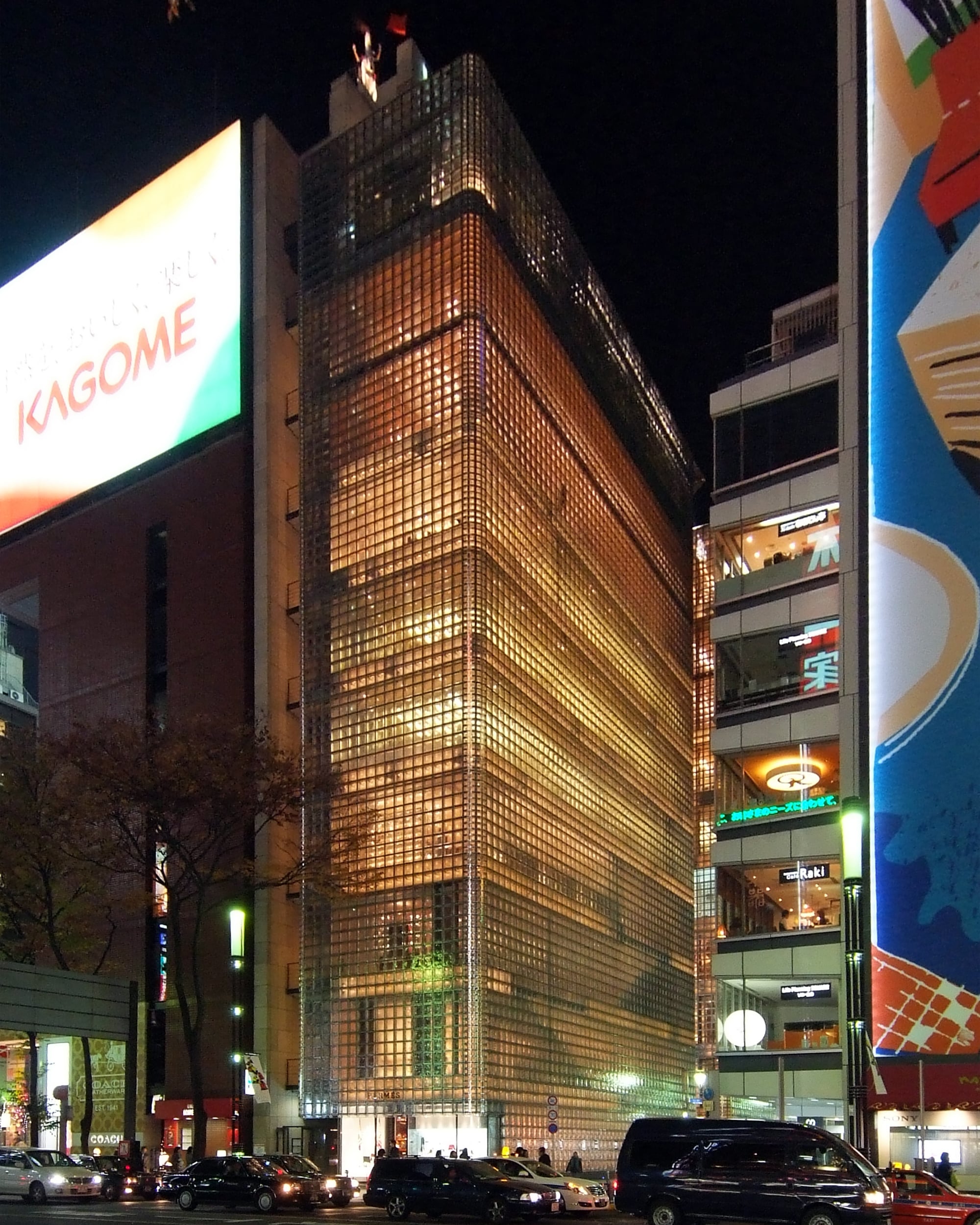
Source: https://commons.wikimedia.org/wiki/File:Hermes_Ginza.jpg
Thermal baths Termas de Tiberio – Moneo Brock Studio
The Thermal Tiberio complex is located at the foot of the Pyrenees, was designed by the Moneo Brock Studio and represents another significant example of glass block architecture. The sinuous shapes that characterize it, make it a building with little impact and able to lightly fit into the surrounding natural context, favoring complete harmony with the landscape. The façade is made up of transparent glass blocks that broaden the mountain light. The peculiarity of the envelope lies in the shape of the bricks, a trapezoidal choice, with the dual purpose of maximizing the sinuous shape of the building and accentuating its reflective capabilities.
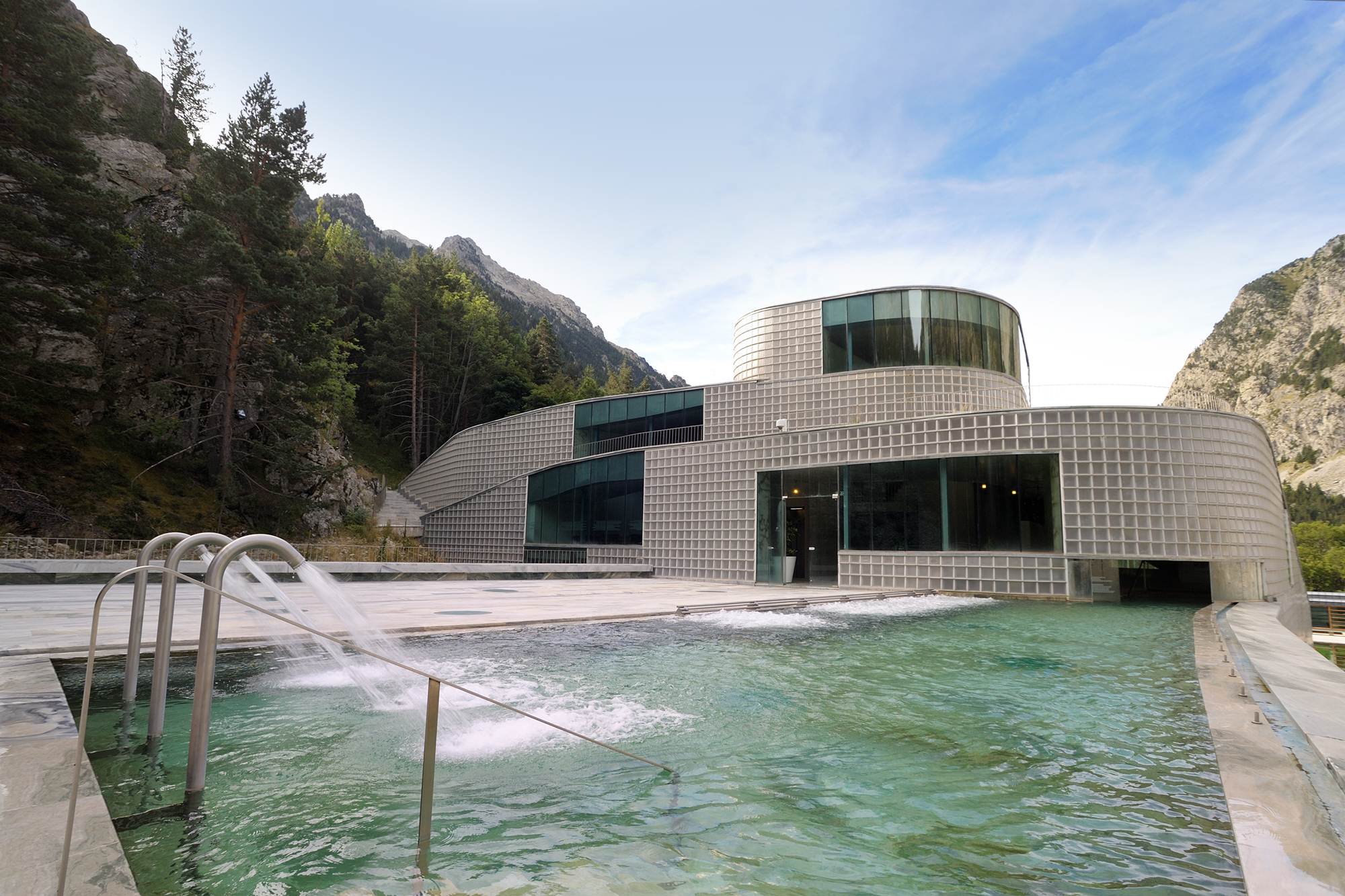
See our collection of Textures on glass blocks
