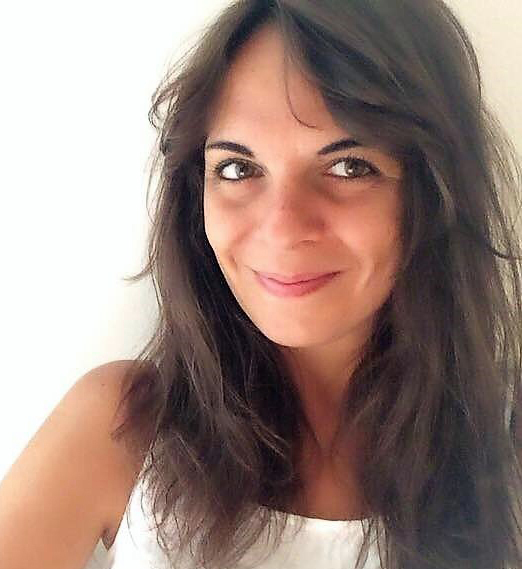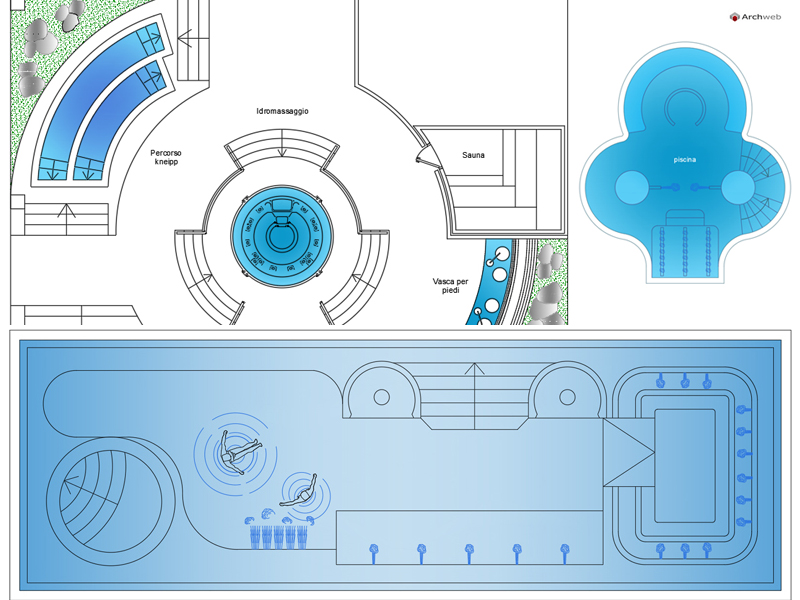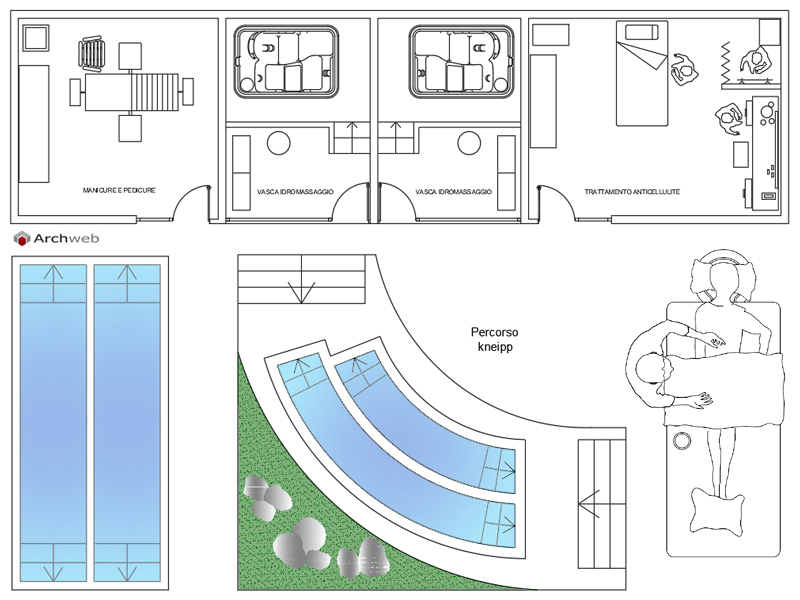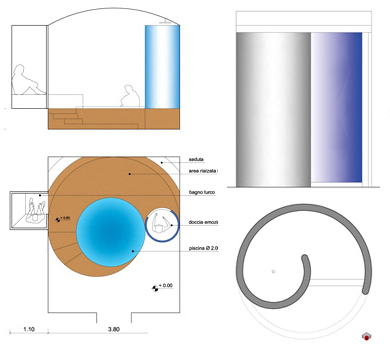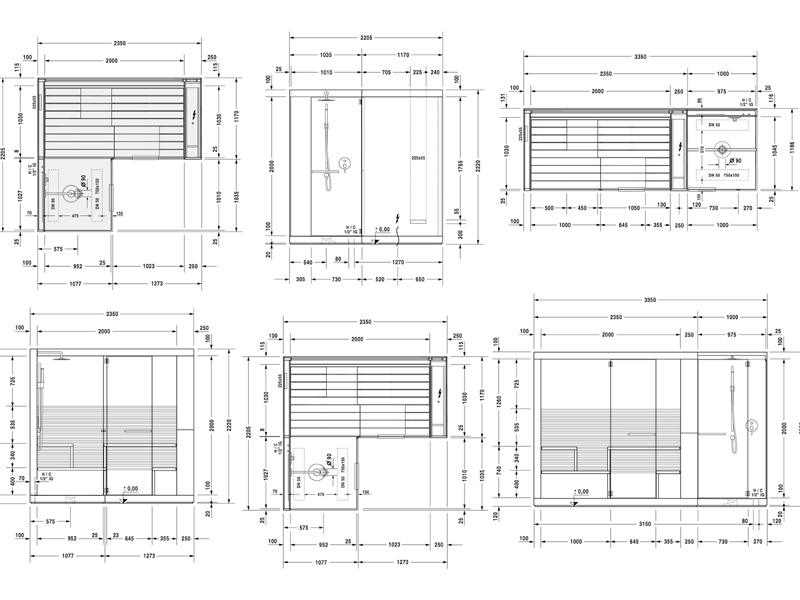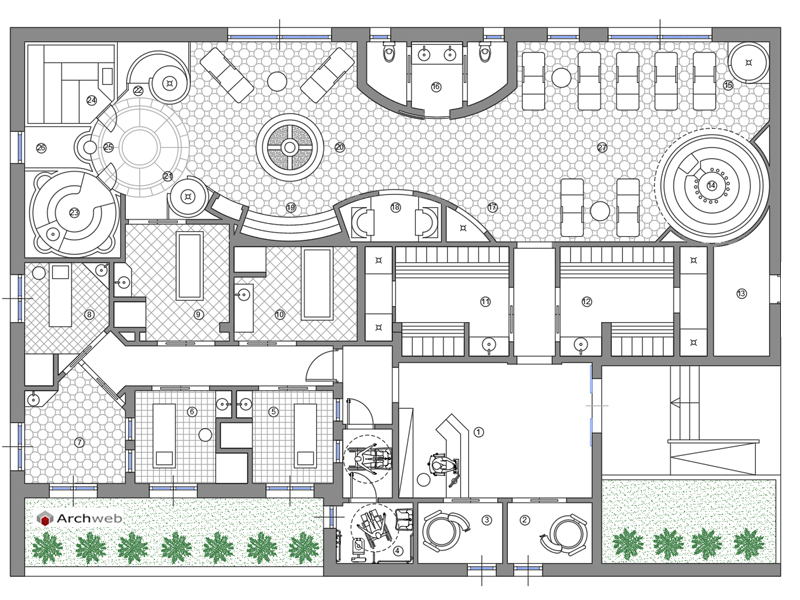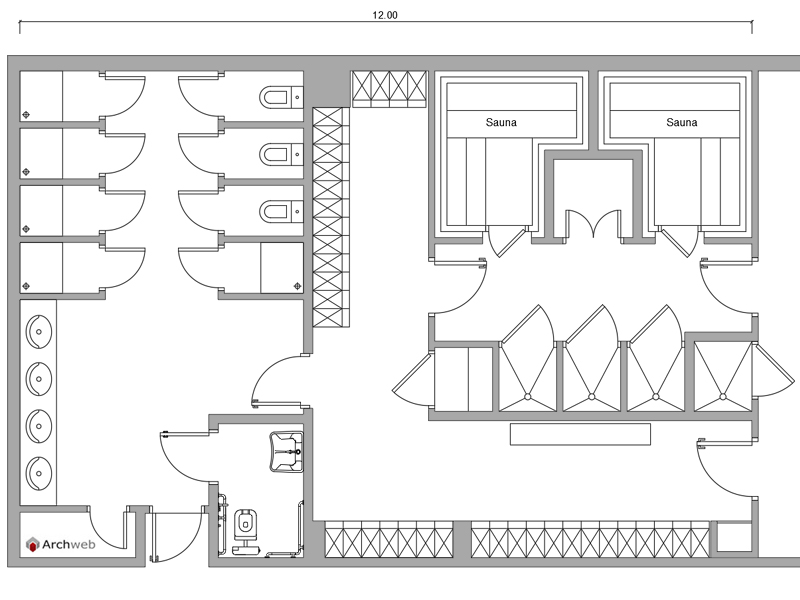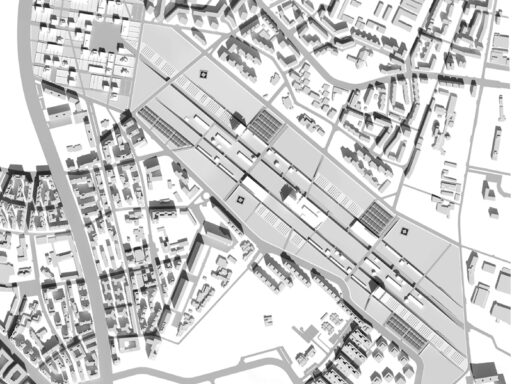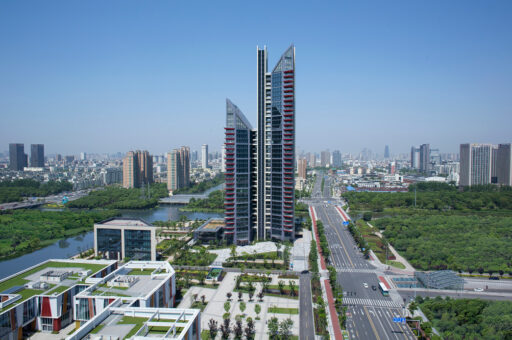The Spa
Between well-being and innovation
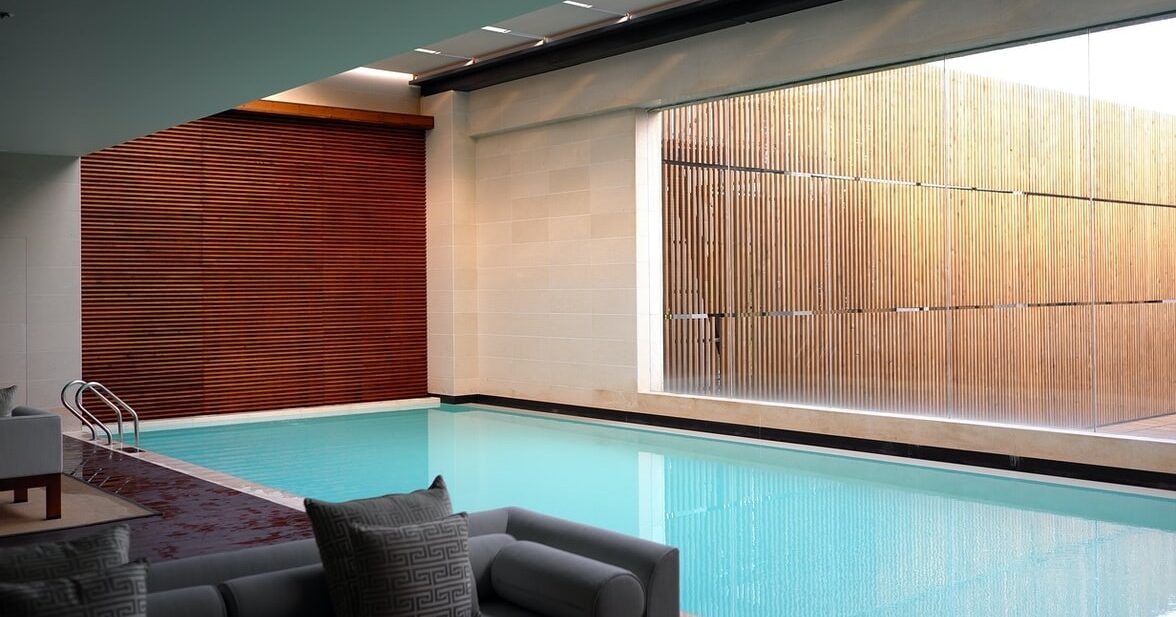
1 – Evolution of spa practices
Roman Empire
The term Spa which today encompasses all those actions aimed at body care, seems to have a dual origin. According to some, this is the acronym deriving from the Latin phrase “salus per aquam” which signifies the health obtained through the use of water. According to other sources, the word Spa would originate in the homonymous and ancient Belgian town frequented during the sixteenth century for its purifying waters. Precisely thanks to the presence of the thermal waters, many towns enjoyed a good success developing and enriching themselves thanks to the construction of the first spas.
In ancient Rome, these structures were seen as meeting and relaxation places where you can lift your mind and body from daily efforts. Differentiated according to the users to which they were intended, the spas were distinguished between those very popular, more chaotic and aimed at the people and the smaller and more refined ones, reserved for the most influential characters of the time.
Soon the evolution of techniques and solutions adopted for water heating allowed the spread of spas within the city and the Roman Empire exported them to the colonized territories.
As for the layout plans and the layout of the interior, the Roman baths followed universal principles regardless of where they were located.
The succession of the various functions was mirrored directly on the spaces which, in harmony with each other, constituted a real path of purification. The element of water and the ritual of the bathroom associated with it, constituted the main fulcrum of the entire route.
However, the majesty of the façade did not correspond to a meticulous planning of the functional rooms: in fact, the spa complexes appeared bare and unadorned to amaze visitors only once they entered it.
Once inside, there was the apodyterium or the dressing room, where the visitor could place his clothes in side niches. From this moment the real thermal path began in humid rooms with persistent heat.
The environments that followed were the following:
- Calidarium da calidus = hot> section intended for baths in hot water and steam baths
- Tepidarium da tepidus = lukewarm> section intended for baths in lukewarm water
- Frigidarium da frigidus = cold> section intended for baths in cold water
- Natatio> swimming pool
It was a fixed and pre-established disposition in order to guarantee routes that met specific needs. Corollary to the building were the courtyards used as a gym, equipped with arcades and some rooms where it was possible to find relief after physical activity, thanks to massages and treatments. In addition, there were gardens and in some cases libraries, conference rooms and temples.
One of the most famous and representative examples of the Imperial era is the Ancient Baths of Caracalla dating back to 212-217 AD. Also known as “Thermae Antoninianae” from the name of the emperor Caracalla (Marco Aurelio Severo Antonino Bassiano), they underwent numerous interventions and extensions throughout history. For some periods the structure was used for other uses: agricultural area, cemetery, quarry of precious materials. In its greatest splendor, the complex measured 337 x 328 m and was able to accommodate 1500 people inside. With a portico enclosure, of which there are no traces left, it housed many rooms dedicated to various healing functions.
Between the external space occupied by the fence and the internal one, there were extensive gardens organized according to precise designs. Cisterns with a capacity of 80,000 liters containing enough water for the various body treatments were placed inside.
Great attention was given to the details and finishes of floors and walls enriched with two-tone mosaics and rare stones. The path, divided into two mirror sections and intended respectively for male and female users, met in a single solution in correspondence with the “tepidarium”, a temperate environment of limited dimensions.

Source: http://www.capitolivm.it/meraviglie-di-roma/terme-di-caracalla
The fall of the Roman Empire caused the arrest of the development of the thermal sites which suffered a period of crisis also due to the restrictive laws of Christianity which prohibited idleness and pleasure of the body. The recovery took place in the Middle Ages, a period during which the company returned to appreciate the beneficial purposes of thermal waters.
In the nineteenth century the centers assumed great importance for healing purposes and to be easily reached, the railway and road communication lines were perfected throughout the European territory.
With the passage of time, the spas became increasingly important, becoming today wellness centers where we take care of the body and soul at 360°.
The tradition of the hammam in Istanbul
From the fusion between the Roman and Ottoman traditions, the practice of hammam was born, which spread in 600 AD There are numerous references to the Islamic religion according to which through the purity of the soul and the cleansing of the body one can approach the Supreme God Allah.
From an architectural point of view, the Turkish bath follows the same interiors as the spa but with much smaller overall dimensions. On the facade it looks like a mosque without openings and with domes and chimneys at the top for the continuous escape of the smoke produced by the internal steam. Similarly to the functional spaces of the spa, there are three rooms:
- Camekan, entrance where you can have a cup of tea in peace, undress and receive the “pestemal” fabric to cover yourself
- Sogukluk, a transition space between the outside and the inside
- Hararet, the center of the hammam, a room with a high temperature and full of steam
It is a place dear to the female, in fact the ceremony prior to the wedding took place there and today hygienic, aesthetic and therapeutic rituals are celebrated.
A fundamental prerogative is that of maintaining the cleanliness of spaces and pools of water, as required by sacred law. The course is carried out in two distinct areas between men and women; in the center of the main room is the göbek tasi, a large marble stone heated from below. The buildings used for the Turkish bath are welcoming, with arches and domes and the rooms stand out in relaxation areas and areas for skin scrubs.
Since ancient times, in addition to being the symbolic structure for the Muslim community, it has established itself as a place of purification and total catharsis.
An example of absolute magnificence is represented by the Turkish Hammam of Istambul Cağaloğlu; built in 1741; it is one of the largest in the city, an example of Baroque architecture.
The two entrances differentiated by gender are located one on the main road (men), the other on the side street (women). The Camekan of the Turkish bath is surmounted by a large dome and from it extends the corridor leading to the hot area, raised by eight columns.
In the center of the room is the large marble stone on which you can lie down for massages. The Turkish baths have detailed interiors and details that refer to the oriental aesthetic: large pendant lamps with perforated textures, mirrors, marble and monumental fountains.

Source: http://www.skyscrapercity.com – http://cagalogluhamami.com
2 – The Spa today: types and characteristics
The private spa
Today, to counter the hectic life of every day, the need to dedicate one’s free time to wellness and relaxation is growing. The frequent request has made its way to include areas dedicated to this type of activity even within private homes. Depending on the spatial availability, it will be possible to recreate the right environment for each individual need. They range from the conversion of the bathroom in a relaxing environment, in the case of small spaces, to real private wellness centers in the case of large sizes. However, it is necessary to follow some practical tips for a correct installation of the structures aimed at body care.
Initially it is important to understand where to place the wellness area being careful as the environment will produce a lot of humidity. The first element to consider is the floor that must be impermeable to water: for this purpose, the surfaces covered with tiles, such as those in the bathroom, will be perfect. Another fundamental factor is the ventilation of the environment which must be ensured to ensure the exchange of air by avoiding the stagnation of water and humidity.
Inside private houses, there are usually saunas, showers and hydro-massage baths. These are the basic elements to recreate a real wellness path.
The sauna requires high temperatures, around 80 ° and for this reason it must always be accompanied by a shower that can cool the body and restore the correct blood pressure. Often the shower becomes chromotherapy thanks to the addition of a system of colored lights that can stimulate the senses and relax the soul. Finally, the whirlpool tub cannot be missing: of different shape, it will have costs and consumptions commensurate with the dimensions.
The choice of materials and colors for the bathroom environment will also play a fundamental role: soft and neutral colors, natural materials and smooth surfaces will contribute to maintaining a feeling of tranquility and peace. The most important difference in having the good fortune to enjoy a small spa in your own home and having to go to specialized centers, consists in avoiding the embarrassment in sharing intimate spaces with unknown people.
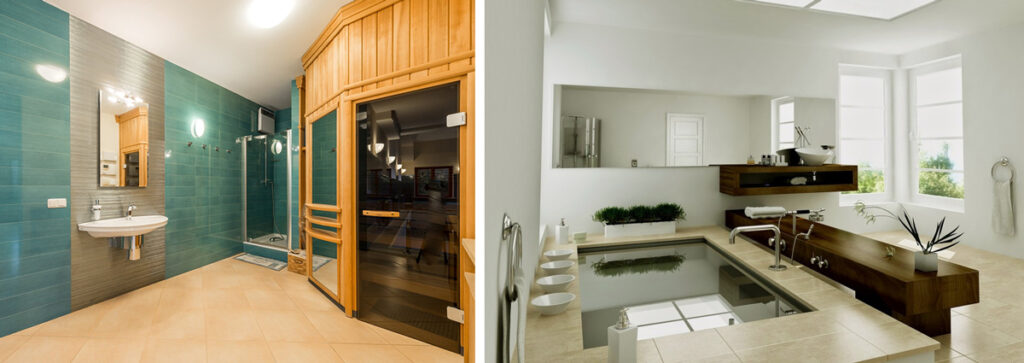
Large wellness centers
Le strutture dedicate interamente alla cura del corpo, oggi sono in continua crescita nei territori urbani, periurbani, nelle località marine e montane. Si tratta di complessi di grandi dimensioni che offrono una vasta scelta di servizi all’utenza che li frequenta.
The structures dedicated entirely to body care are now growing continuously in urban, peri-urban territories, in marine and mountain resorts. These are large complexes that offer a wide range of services to the users who frequent them.
The coherence that the wellness center must have with the context in which it is located is the basis of the entire design process. Archetypes and materials are taken from the local tradition and revisited in a modern key thanks to the use of innovative technologies.
Inside a wellness center, a sauna, a Turkish bath, an emotional shower, a swimming pool, a hot tub, relaxation rooms and special rooms designed ad hoc cannot be missing.
Designed to offer a memorable experience, the wellness clubs aim to regenerate the mind and body of those who visit it. According to a holistic perspective, this type of structure must offer multiple services capable of restoring mind and body in their entirety. Body care starts from the path between sauna and Turkish bath to end in aesthetic and rehabilitative treatments.
Often, in the case of centers that arise in valuable places, the design solutions are aimed at recreating a continuum between the internal and external environment.
A famous example is the Terme di Prè Saint Didier, overlooking Mont Blanc and which has become the most popular in Italy, thanks to the wealth of local waters that can give invigorating and relaxing benefits. The historic building dating back to the 1800s has been preserved and enlarged reaching 500 m2 divided over three floors above ground and a basement. Among the many services, you can include the outdoor swimming pool to observe the mountain landscape and the solarium available during the summer season.
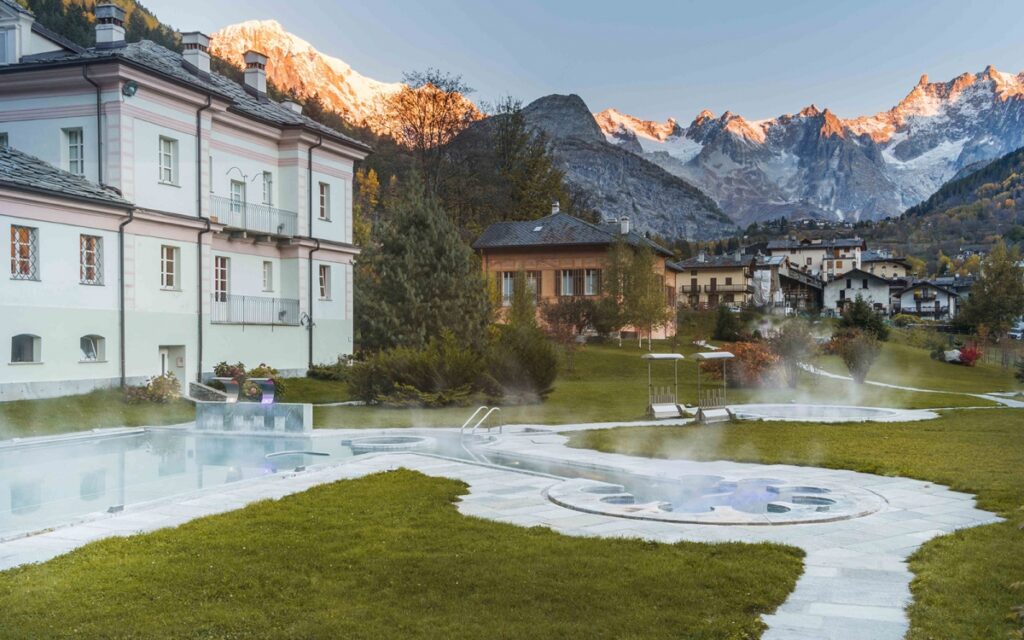
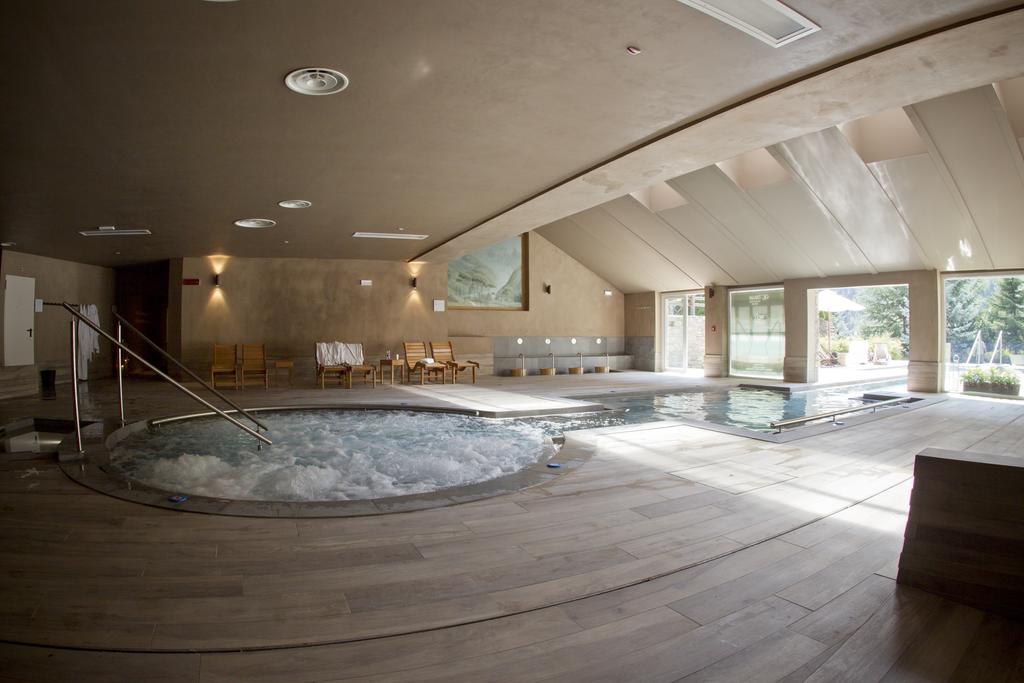
Source: www.booking.com
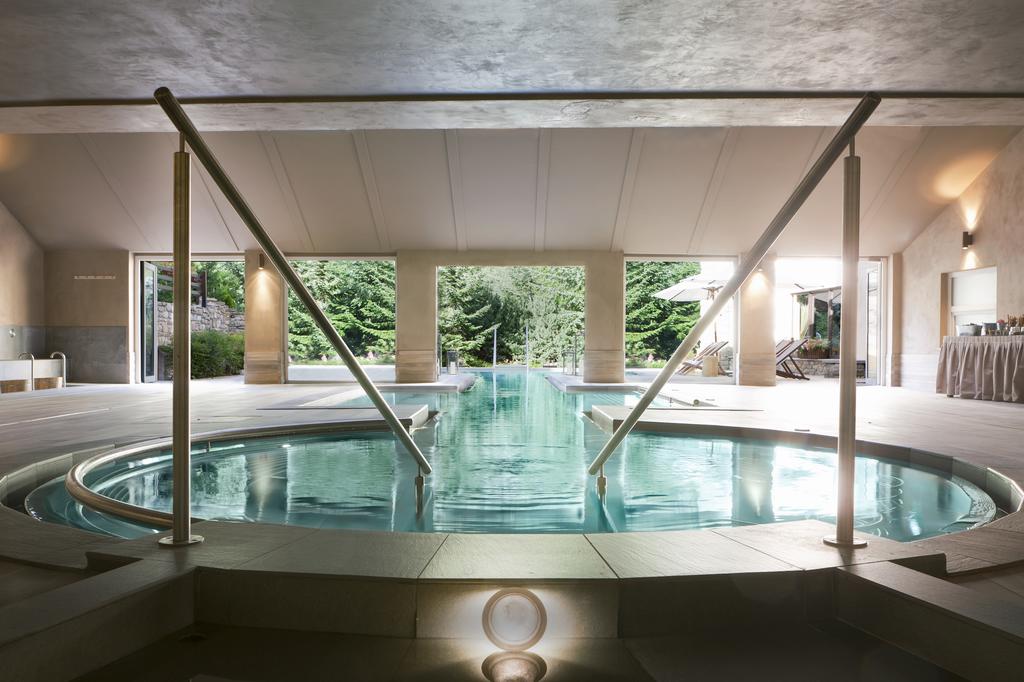
Spa inside the hotel facilities
This is a practice that is widely used today: the inclusion of spas and wellness centers within an accommodation facility. If on the one hand this type of intervention can guarantee greater visibility and added value to the hotel compared to its competitors, on the other it is essential to pay attention to the design choices. In fact, risky choices could cause unsustainable costs in future management. However, if you work with awareness and responsibility, planning the intervention with trained professionals, the benefits will be manifold. First of all, the upgrading of complexes that would normally only work in the summer and which thanks to the addition of indoor Spas become accessible throughout the year.
Usually the premises in question are located either in the basement space or in the attic of the hotel where you can enjoy the surrounding panorama. The choice to open the Spa also to external users with respect to the hotel structure, will determine the need for adequate dimensions for a greater flow of users. In any case, what really matters is that the whole hotel-wellness center is designed to ensure consistency and offer a multisensory and memorable experience. Furthermore, the center will have to satisfy different needs: from overnight stay to dinner, from massage to fitness, everything must follow one another in harmony. For those wishing to enjoy the wellness of the Spa but with privacy, the choice may fall on the structures equipped with suites with private sauna and whirlpool, in order to obtain great relaxation in full respect of privacy.
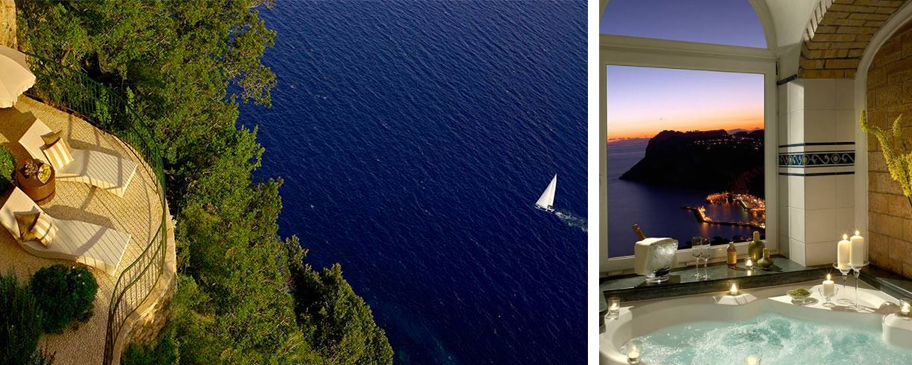
Source: www.capri.net
Spa inside gyms
Similarly to hotel structures, even in the case of gyms, the solution that includes the insertion of a Spa can be found. For example, gyms for women only are being spread in which changing rooms are being added to the changing rooms for Turkish baths, saunas and emotional shower. These are wellness centers where you can dedicate yourself to 360 ° care and beauty; from physical activity to massage, from aesthetic treatments to the path between vapors and water, everything is designed to recover the psycho-physical balance.
It is a new concept of the gym, no longer seen as a place of physical effort and fatigue but of relaxation and well-being. The combination of physical activity-treatments is now considered an excellent remedy to cure body and mind. As for the spatial conformation, it is good to divide the fitness area from the wellness area through a relaxation room where you can rest after sport and sip an herbal tea waiting for the Spa path.
These environments must also be equipped with showers that can be used between the moments of the experience.

3 – Guidelines for good design
From a design point of view, spas and wellness centers are particular types for which multiple aspects must be considered. There is a real guide on this, the Guide to Hydrothermal Spa Development Standard which, introduced by the Global Spa & Wellness Summit, sets the standards to be respected during the design process. It is a technical and professional handbook able to remedy the problems encountered during the design of wetlands such as saunas, Turkish baths and thermal complexes.
During the preliminary phase it is necessary to carry out a feasibility study that considers the intervention from an economic, functional and managerial point of view. It is necessary to consider even the smallest details in order to achieve a satisfactory and sustainable result over time. The drafting of a business plan should be prior to any type of intervention; in fact, it is essential to consider the competitors and the additional services that the structure in question will have to offer to make the difference, the costs of construction and management over time. This is because it is important to become aware of the time needed to recover the amounts used for investments. Unfortunately, sometimes poorly considered choices have cost the bankruptcy fate of these centers. For this reason, it is correct to reason consciously in terms of sustainability and economic efficiency, using choices that maximize performance while guaranteeing low costs.
There are some fundamental principles that must guide the design of the beauty center and below we see some of them.
FUNCTIONAL AESTHETICS
The prerogative of every respectable Spa or wellness center is to amaze users with wonder so as to leave a memorable memory.
However, the spectacularization of space must never sacrifice its functionality: environments must be exploited to the full in order to ensure high performance, guaranteeing quality and beauty. The message to convey is that of having landed in a space where relaxation is the king and where it is possible to take a break from the hectic pace of everyday life. To this end, some precautions are crucial in the choice of design and interior finishes. It is good to prefer the curvilinear course of the environment and the rounded shapes of the furnishings, since they guarantee the achievement of a good level of psycho-physical comfort.
Even the materials and colors must be measured according to their function and the image they want to convey; warm colors, welcoming hues, waterproof mosaics in areas wet by water and enveloping wood in the cabins intended for users who want more privacy.
The same concept applies to lighting and acoustics, one calibrated in order not to blind the user but to recreate a relaxing atmosphere, the other to ensure good insulation especially in relaxation areas. Everything must form a harmonious and functional whole for an experience of peace and tranquility.
WATER ELEMENT
The characteristic that distinguishes Spas and wellness centers is the constant presence of the water element, a symbol of life and purification of body and soul. Hydrotherapy treatments are carried out thanks to the insertion of showers, Turkish baths, whirlpools and saunas that guarantee unparalleled benefits.
This symbolic value however, has consequences that should not be underestimated in the design phase: humidity must be controlled and managed in order not to damage the structures in question. In fact, the co-presence of water and heat can cause phenomena of humidity and subsequent condensation, damaging to the machinery essential to the wellness center. To avoid such unpleasant inconveniences, it is essential to control the temperature keeping it constant, to establish the right humidity level and to ensure the correct ventilation of the rooms. In this way it is easier to achieve optimal environmental comfort according to which the temperature is equal to 27 ° with a humidity rate of 70%. However it is impossible to prevent the formation of humidity and for this it is necessary to resort to solutions that prevent damage to walls and structures.
In this regard, the use of waterproof materials such as glass and derivatives is an excellent compromise in this type of environment if added to the use of insulating materials that guarantee thermal comfort, contributing to energy savings. Furthermore, it is necessary to insert specific dehumidifiers capable of absorbing excess humidity.
Let’s now see the stages that make up the hydrothermal path.
- SAUNA
Treatment that through heat contributes to cell turnover, promotes circulation and has psycho-therapeutic effects. It is a very ancient and still widespread practice that provides various benefits thanks to innovative technologies.
From a formal point of view it looks like a closed box in natural wood, welcoming and versatile as it can be built ad hoc to meet specific needs. The internal seats are also made of wood with low thermal conductivity and must ensure a distance of 60 cm between one user and another.
Ventilation inside the cabin is indispensable and guaranteed thanks to fresh external air and internal hot air changes (usually 8 changes per hour).
Today it is possible to enjoy the classic Finnish sauna but also some very particular types such as the aromatic sauna, the infrared sauna and the salt sauna. - TURKISH BATH
In recent years it has found great response and hosts the hammam ritual; it is a treatment which provides a high humidity rate, sometimes equal to 100%.
For this reason, the materials used for its finishes must be mostly waterproof: ceramic, porcelain, granite. The Turkish bath usually consists of a prefabricated polystyrene module covered with cement and reinforced with glass fiber panels on all walls. The seats are in stone and maintain a temperature equal to 40 °, you can also lie down to enjoy relaxing massages. - HYDROMASSAGE
The beneficial action of water was also known in Roman times, when citizens used to visit the spa during the “otium” moment.
Today, all spas have at least one hot tub useful for purifying the body, stimulating the metabolism and the circulatory system thanks to the action of the water which is distributed through jets containing air and ozone.
The hot tub looks like a unit that can be prefabricated or built on site in reinforced concrete. The latter is more resistant and more versatile and flexible to the spatial conformation of the environment in which it is placed.
The structure is equipped with whirlpool jets, filtration system, dosing system of the products used to disinfect and filter the water and lighting.
As for the nozzles, the treatment is differentiated according to them and for this purpose there are different types: straight jet, slow rotation and fast rotation nozzles. As for lighting, on the other hand, attention must be paid to the type, color and location of the light sources as they are able to recreate very different effects. - EMOTIONAL SHOWER
It is an innovative solution used for chromotherapy as it combines the action of water with color, light, aromas and sometimes sounds. Thanks to this functional mix, the five senses are simultaneously involved, guaranteeing all-round psycho-physical well-being. From a structural point of view, the shower can be made on site in reinforced concrete. or EPS with finishes in various materials. Then the hydraulic systems with temperature variation and the chromotherapy systems with colored LEDs and variable light intensity are inserted. - AQUATIC PATH – KNEIPP PATH
The path involves the transition from hot to cold water, stimulating the senses and ensuring benefits for circulation. It is possible to walk in rectangular basins arranged so as to recreate paths accessible by one person at a time. The floor is often equipped with rounded and pleasant to the touch stones that guarantee a sort of foot massage as the user passes by. At the end of the path there is a ladder to go up to the wellness center.
RELAXATION AND DEDICATED ENVIRONMENTS
Relaxation is the element around which the entire organization of the Spa revolves, the ultimate goal of the design and the purpose for which the visitor visits the center.
The spaces must be conceived as places to find relief from daily efforts and for this reason real special environments are added to complete the wellness path. Studied in detail, thanks to lighting, design and layout choices, they fulfill the task of relaxing the mind and body of the user.
- SALT CAVE
Made to measure, walls and ceiling covered with salt, the cave recreates an ideal microclimate, very similar to the marine one. Halotherapy, salt therapy, has gained wide acceptance in recent years and this is why it is always easier to find this type of environment in the city and enjoy its benefits. The temperature must be around 18 ° – 24 ° and the humidity must remain constant and equal to 50%.
The internal finishes are chosen with a view to recreating a real natural cave. Comfortable beds are also placed on which you can recline and relax enjoying the beneficial effects of salt and iodine. - RELAX AREA
Placed in a strategic position with respect to the wellness path, it is the space where you can refresh yourself on sun beds enjoying tea and purifying herbal teas. The choice of natural materials, refined finishes, the diffusion of restful lights and sounds is studied in order to guarantee the best well-being for the person. In the relaxation area it will be possible to find chaise longues, armchairs, beds and ottomans accompanied by shelves for light buffets.
LIGHTING
Light is the basic element for the design of environments in which it is a prerogative to create environments that can excite and relax users. It is necessary to conceive the wellness center in its entirety, opting for a few light sources but strategically positioned rather than for many appliances that risk over-illuminating the environment. Impact element, although always linked to spatial functionality, the light must be calibrated and carefully chosen according to the purpose. For example, in the relaxation areas there must be no glare effect but a diffused, warm and ambient light.
Colors, on the other hand, will dominate emotional showers, areas where the light is directed towards the walls, creating suggestions and pleasant sensations. There is also a different need in the corridors and in the passages where the user must see well in order to orient himself without being dazzled. In this case, the step lights and wall recessed spotlights are perfect.
Today particular attention is given to the choice of devices designed for energy saving and consequently economic. Especially in the case of large structures that operate all day and sometimes even in the evening, it is important to opt for quality LEDs with lower consumption than traditional bulbs.
ACOUSTIC
Like light, sound is a decisive element for the wellness experience.
Sound and silence alternate according to rhythmic and precise rhythms, during the relaxation path.
It is therefore essential, already at the preliminary stage, to take some precautions in the design choices that can ensure the acoustic comfort appropriate to the environment. In fact, there are many disturbing elements inside and outside the structure: the machinery, systems, external noise etc.
There are some construction solutions capable of absorbing noise and guaranteeing the acoustic quality of spaces:
- sound-absorbing panels inserted into the walls and false ceilings;
- systems positioned far from the relaxation areas;
- soundproofing systems to shield noise from outside.
The careful analysis of noise pollution and its causes thus allows to counteract its harmful effect on the well-being of the person, thanks to the inclusion of measures designed to ensure sound insulation.
4 – Spatial distribution
Spas and wellness centers are places of relaxation and pleasure and this is the concept that must guide the entire design process. It should be remembered that the arrangement of the internal space defines the entire experience of the user. For this reason, together with all the lighting, acoustics and design elements, it is extremely important for the proper functioning of the structure.
During the preliminary phase, it is necessary to estimate the expected flows of users, distinguishing them by gender and age group. In this specific case, the analysis has a greater weight since a different relationship is created between users as we find ourselves in a more intimate situation, in a closed environment and with few personal clothes.
The study of interpersonal relationships is crucial for the distribution of spaces and for the choice of furnishing accessories. In fact, it is necessary to keep the right distances between people who will not find themselves having to face unpleasant embarrassments.
For example, the parking spaces must be capacious and comply with the times foreseen during the wellness path, while the sessions must ensure a minimum distance of 60 cm between one seat and another.
The functions must be correctly distributed, without however imposing a defined path, to be carried out in set times, since the visitor must feel free to live the experience without constraints. It is necessary to provide a real sensorial experience thanks to which one can abandon oneself to rest without thoughts.
Starting from the entrance to the structure, the customer must be welcomed in a pleasant, clean and attention to detail environment. This is the first sensation that must amaze and above all strike the visitor who, in this way, will want to return. This is how the design does not remain an end in itself but is useful and pleasant at the same time, ensuring a profit also in economic terms. The next area is that of the changing rooms: being perhaps the most intimate place in the entire spa, it is necessary to provide all the ancillary services, constantly guaranteeing privacy. In this environment there are usually lockers with security system, proportionate to the flow of people expected in the structure, comfortable seats for changing the person, washbasins with mirrors and accessories for drying hair, showers and toilets.
In the following phase the real wellness path begins; the dimensions of the components of the Spa depend on the spatial availability of the structure. Sauna, turkish bath, whirlpools, water courses, emotional and similar showers, must be distributed in order to facilitate free movement and use without pre-established rules and times. There must be no obstacles to the use of the equipment and accessibility by all must be guaranteed. In this regard, like many places for the community, even wellness centers must adapt as much as possible to the regulations on disability.
Precisely because psycho-physical health is everyone’s right, the structures must provide access ramps, large entrances, services and changing rooms with showers of adequate size and elevators in case of multi-storey distribution.
At the end of the path, you will find the relaxation rooms, where you can have a rest on chaise longues or sofas while sipping on a herbal tea.
It is therefore essential to ensure the correct distribution of the rooms to guarantee freedom of movement and consequent well-being. The attention to detail, the functional but at the same time aesthetic choice, characterize the foundations for the success of a Spa and its success over the years.
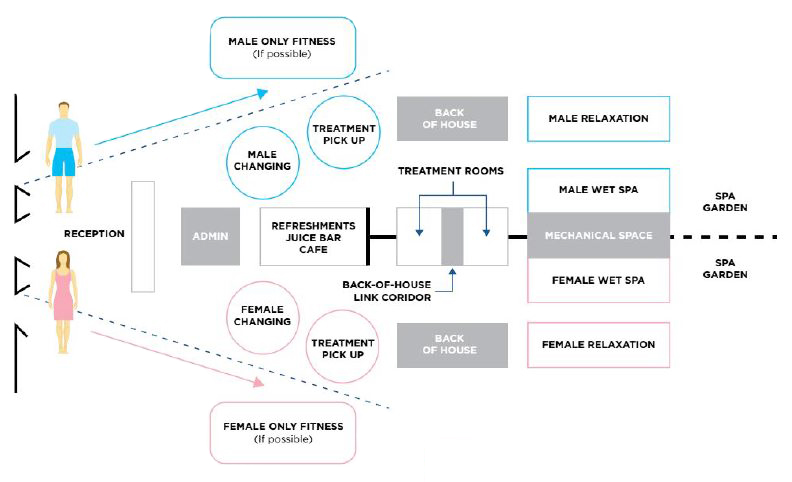
Source: Global Wellness Institute “Guide to Hydrothermal Spa Development Standard”
5 – Material choices
As for the choice of materials, inside the Spa it is essential that they resist the action of water, humidity and vapors. Furthermore, long-lasting materials are indicated, in anticipation of frequent and diversified use. Since these environments must guarantee maximum hygiene, it is important that surface cleaning is simple and practical.
Here are some of the materials most used in today’s spa.
- POLYSTYRENE
It is used for the construction of prefabricated panels which will constitute the structure of the wet rooms under analysis. These are insulating elements that are coated with concrete and reinforced with fiberglass on both sides. The choice is dictated by the optimal performance of this type of material which is able to resist humidity by preventing the formation of mold and corrosion. Furthermore, the insulating properties and the ease of on-site assembly make it a perfect solution. - WOOD
Used in the construction of sauna cabins and in the furnishings of the relaxation rooms, it is a material available on the market in various finishes.
As for the sauna blocks, the internal and external walls are both made of strictly natural wood. Since it is an environment where the temperature range is very high, it is not possible to use any type of le-gname but only qualities capable of adapting to temperature changes. An example is Nordic fir which is used for the manufacture of Finnish saunas with a more rustic appearance.
Canadian hemlock is very different from fir, a more precious wood with a warm color, also used in saunas. What looks like one of the oldest materials existing in nature, is also used in the interior furnishings of the wellness center, especially in relaxation rooms where the humidity rate is lower than in other rooms. For example, it is easy to find chaise longues and deckchairs in untreated wood, with sinuous shapes that allow a peaceful break in a harmonious and natural environment. - NATURAL STONE
Stone is the material that is most used in this type of structure because it has the suitable properties and evokes the natural environment. Starting with floors and coverings, up to seats and shelves, stone is a versatile material that resists high temperatures and humidity. Available commercially in various colors and types, it is able to give the environment a natural appearance, integrating well with other materials used such as glass and ceramic. - CERAMIC
It is a substance widely used for the coating of walls and floors inside spas. The tiles must be non-slip on the walking surfaces to ensure user safety.
Ceramic materials are also widely used because they are easily sanitized. The smooth surface in fact facilitates maintenance and the joints between one tile and the other are hermetically sealed to prevent the formation of bacteria. Finally, the availability of various finishes on the market allows the choice of products that adapt well to each specific project. - SYNTHETIC RESINS
They are widely used because they have numerous advantages over other materials such as marble, ceramic and terracotta; in fact they are very resistant, water-repellent and ecological. In addition, there are countless variations on the market that allow you to achieve excellent results aimed at emulating wood, stone and marble. - FABRICS
Natural textile fibers are used in furnishing accessories, in the seats of the relaxation rooms and in the beds intended for wellness treatments, since they are less exposed to the action of water and vapors. The fabrics must be breathable and pleasant to the touch.
6 – Technological innovation
Nowadays, the solutions used in spas and wellness centers are constantly evolving, but what really matters is that the new technology is always functional and guarantees accessibility to a rich and varied user. In fact, sometimes in these spaces there are tools and services designed to amaze and give suggestive experiences to the visitor, at the expense of true functionality. For this reason, it is important to conceive the technological component as an integrated aspect that meets the needs of the user, so that it contributes to making the project human-sized.
In a constantly changing society, it is necessary to adopt an organic attitude, which considers various aspects and which is shaped by the needs of the end user taking into account the new means and innovative materials at the service of the designer.
In this regard, there are some new solutions applied to devices used in wellness facilities, which thanks to innovation improve the psycho-physical comfort of the person.
Regarding hydrotherapy treatments:
- MICROSILK thousands of oxygen-rich micro bubbles are produced which, delivered by a jet, penetrate the pores regenerating the skin and moisturizing it.
- HYDRO PLUS uses pumps with innovative performance that guarantee the best whirlpool available on the market today.
- V-JET allows you to customize the hydrotherapy treatment by choosing countless different jet combinations.
Furthermore, there is no lack of technological solutions aimed at involving and thrilling the user:
- DOCKING STATION connected to internal speakers in sauna and Turkish bath, allows you to spread sounds and music. In the case of domestic environments, thanks to the dedicated App it is possible to select personalized and predefined playlists.
- AIR STAM SYSTEM delivery of flavored vapors that mix evenly in the air, avoiding differentiation and improving the quality of the steam.
- CHANGING RAINFALL HAND SHOWER system that combines colors with the water temperature: blue light = cold water, red light = hot water, green light = warm water. It is also possible to use this technology in a domestic environment by simply applying it to the shower siphon.
Technology must be considered added value and aid, what matters is that you never lose control of the functionality of the services and the relative cost. The initial costs but above all the maintenance costs are in fact a primary element of the Business Plan which must always precede the design process.
7 – Energy saving
As just mentioned, the case of spas and large wellness centers is particularly complicated in terms of costs and management over time. This is because the machines used in this type of environment require enormous quantities of energy and are therefore very expensive. Fortunately, in recent years, the market has been moving towards research and innovation, introducing structures capable of recovering part of the energy consumed.
These are complex systems that are not yet widespread and well-known but which could solve the problem of expensive maintenance costs. In addition, some precautions would be enough, from the first design stages, to improve the basic conditions of the structure: an architectural envelope designed to maximize energy performance and thus reduce costs, systems that use sustainable solutions such as photovoltaic or solar thermal, materials cologici and innovative technologies.
However, if a project wants to be sustainable it must not be sustainable only from an energy and economic point of view; the environment in which it is located is to be considered the basis on which to implement the design choices.
In order to insert the Spa in a coherent context, it is necessary to carry out a careful analysis of the territory, the characteristics and needs of future users.
The physical conformation of the structure must follow the archetype of the area as much as possible, the materials used should be local, the services offered must then respond to the particular needs of the place, reflecting if possible the specific traditions.
THE BIO SPA CASE
In recent years, the so-called Bio Spas have spread, structures shaped on the principles of sustainability considered at 360 °. Powered by photovoltaic systems and solutions that use renewable resources, they blend in harmony with the context. Often the management of this type of center is entrusted to cost-conscious software and capable of keeping water and energy consumption under constant monitoring over time. The materials used for the construction of the Spas and for the internal furnishings of the same, are biological and environmentally friendly and whenever possible they are found on site. This, to reduce costs and pollution caused by transport and processing.
Sometimes the internal arrangement can follow the principles of feng shui, an ancient Chinese tradition according to which through a specific arrangement of buildings and their internal structure, it would be possible to achieve psycho-physical well-being by avoiding negative energies.
It is a theory that today divides the opinion of experts and designers very much but which in some cases is embraced and adopted in the creation of living spaces and environments intended for relaxation. If inside there are additional services such as catering, the products are almost always 0 km and organic and the menus are attentive to the needs of a very free user.
Di seguito vengono riportati due esempi italiani di Bio Spa;
Below are two Italian examples of Bio Spa:
Bio Spa Carèra, Rota d’Imagna (Bergamo)
Located in the landscape of the Imagna Valley, in the Bergamo area, it constitutes a real oasis of relaxation surrounded by nature. The structure, an integral part of the Hotel Miramonti in Rota d’Imagna, fits into the context, shaping its spaces according to the curvilinear course of the valley. The rooms, spread over two floors, host relaxation areas, kenipp, saunas, turkish bath and emotional showers. On the ground floor there is the swimming pool equipped with hydromassage jets that connects the internal environment to the external one creating a continuum between nature and built space. It is also possible to admire the suggestive panorama of the valley from the terrace – solarium. The materials used for the construction of the center are natural and mainly represented by stone and wood.
The path includes the services of traditional spas but with a particular focus on sustainability: for example, all the products used for cosmetic treatments are organic.
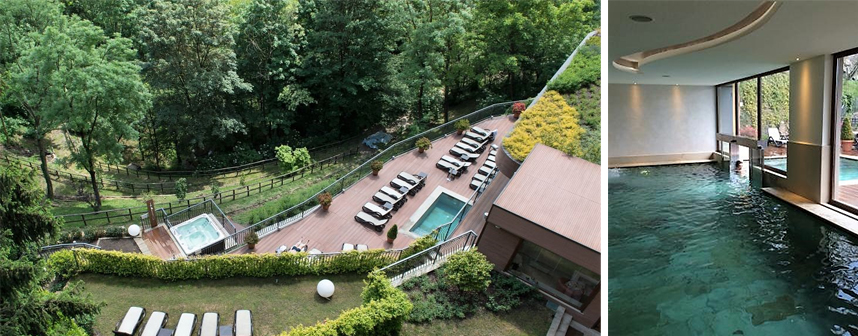
Naturalis Bio Spa, Martano (Lecce)
The structure is immersed in a landscape of unspoiled nature, inside an ancient and completely renovated barn. The Spa is part of the Naturalis Bio Resort accommodation complex which offers attentive services to the visitor’s well-being and where you can enjoy the suggestive panorama of a country village dating back to the 17th century.
The wellness center features a large hydromassage pool with a salt-water bath, a Turkish bath and various emotional showers. Characteristic is the hammam inserted in the limestone rock, where it is possible to make direct contact with local nature.
The treatments are designed to be 100% organic, using only 0 km products such as wheat, olive oil and aloe.
In the lounge area you can taste the typical products of this area, thanks to the presence of cultivated land, close to the structure.



























































