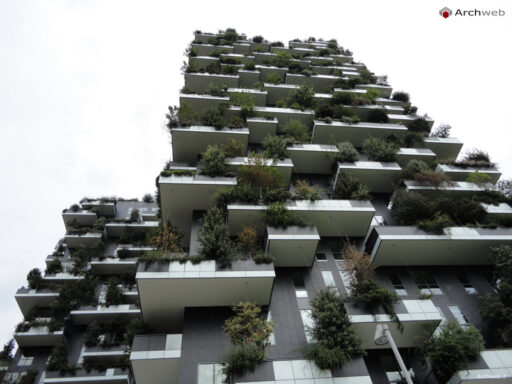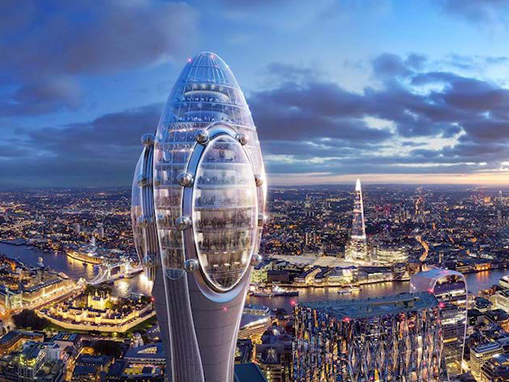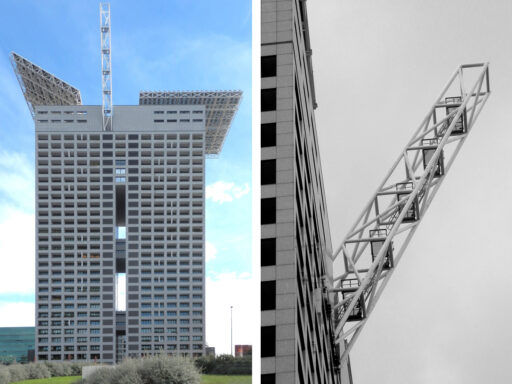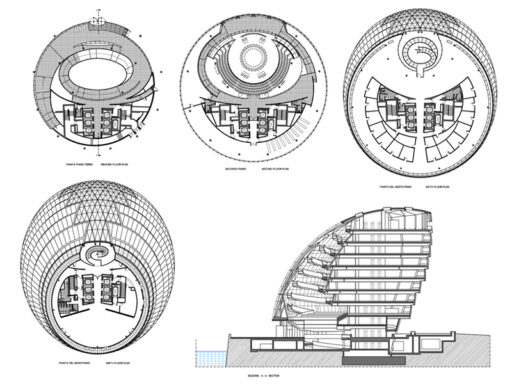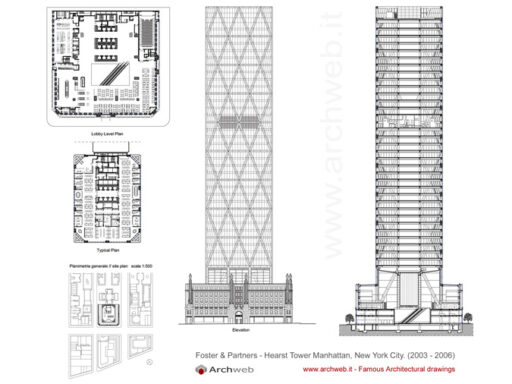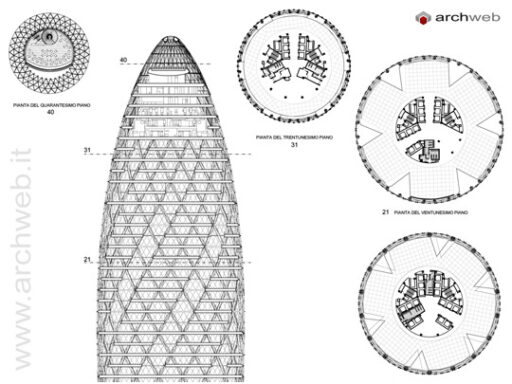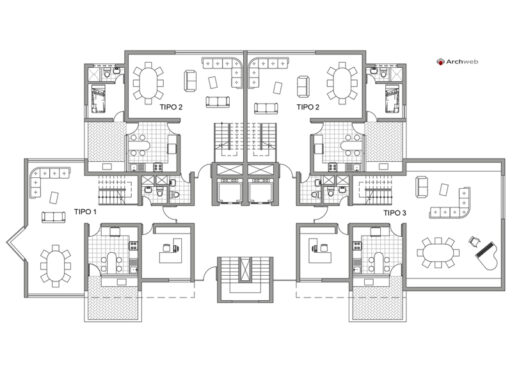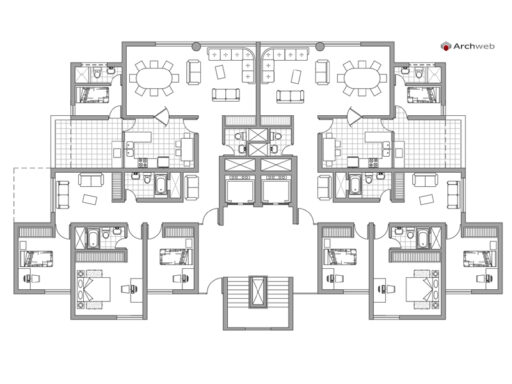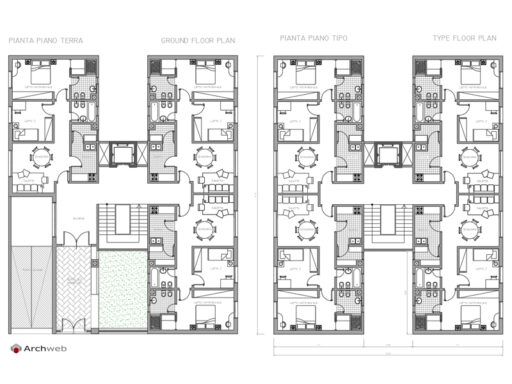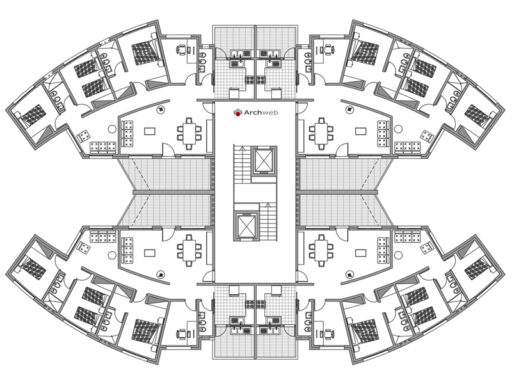The Tulip
A 305 meter high skyscraper called "The Tulip"
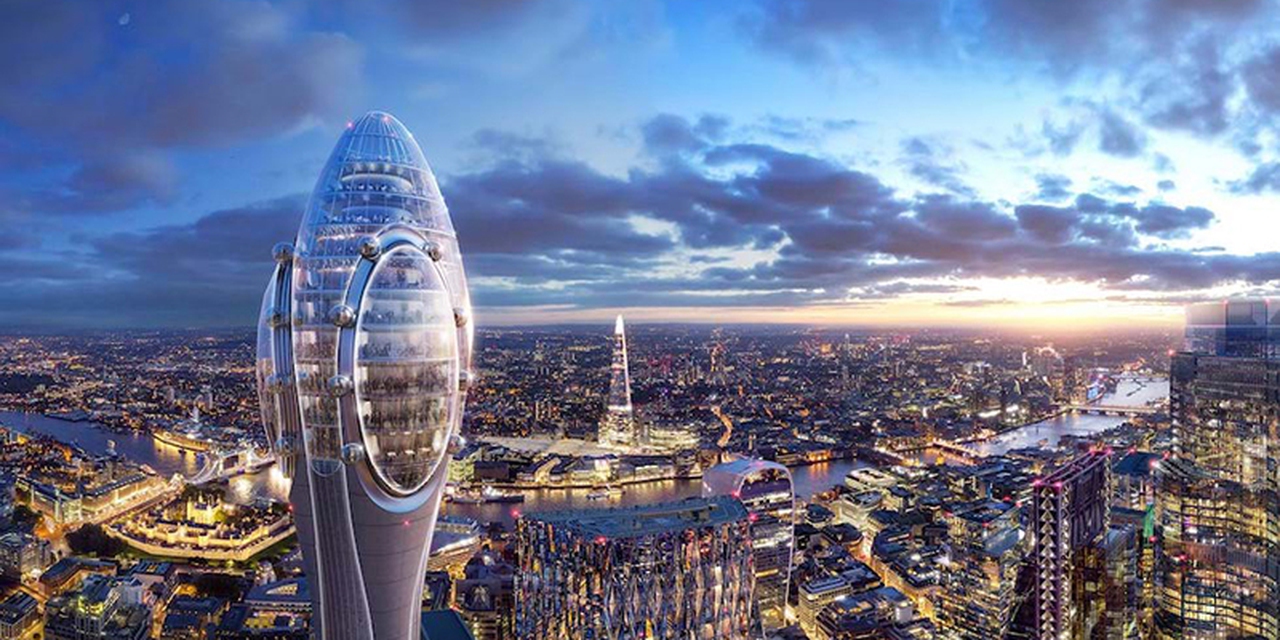
The Tulip Tower in London
A 305 meter high skyscraper called “The Tulip” will become the tallest building in the City of London if the plans for its construction are approved. Designed by architects Foster + Partners and proposed for a site near 30 St Mary Ax (also known as The Gherkin), the structure in both form and concept is inspired by nature and could change the London skyline.
Developers involved in the planning proposal said construction would begin in 2020 and could be completed by 2025 if permission is granted by the City of London Corporation.
A new publicly accessible public garden is also proposed on a refurbished St Mary Ax site and the architects have promised that a “minimal” building footprint will be made possible by high-performance glass and integrated photovoltaic cells. Foster + Partners said the final weight of the building would be “equivalent to 80 fully loaded Airbus A380s on a footprint that is half the size of a single aircraft”.
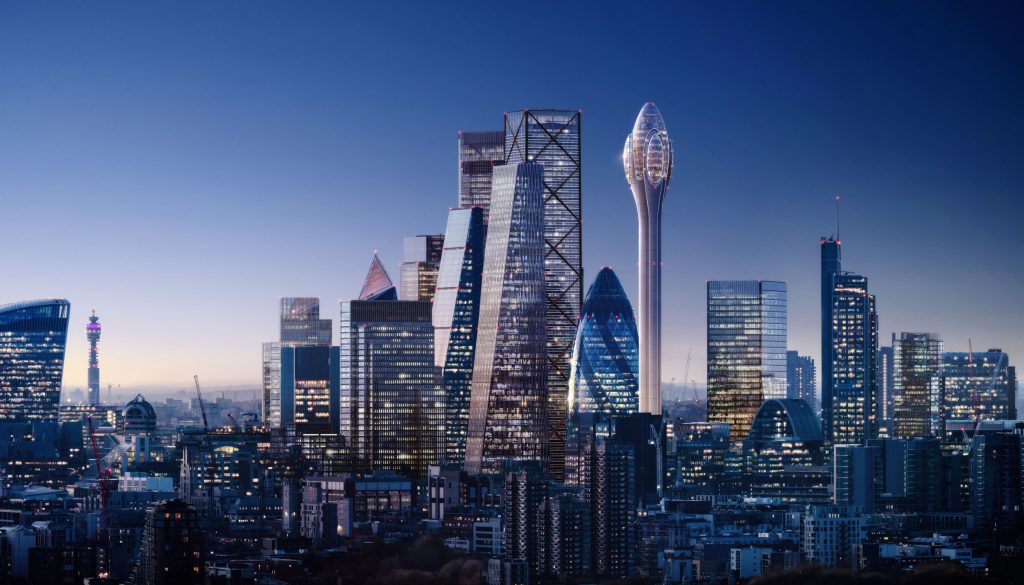
Created in collaboration with J. Safra Group, owner of The Gherkin, the key to Tulip’s design is the celestial classroom, a wonderful environment in which it will seem to touch the sky with a finger, which will also be made available to school children Londoners. Residents and tourists will also be able to admire the panoramic galleries connected to the celestial bridges and the internal glass slides, and the bravest will be able to embark on what the designers call the “gondola ride”, or on small ships built along the facade of the building. The visitor experience will be intensified with interactive materials and information on the history of London, a sky bar and restaurants. On the ground floor, instead, a park will be set up with a pavilion available for visitors.
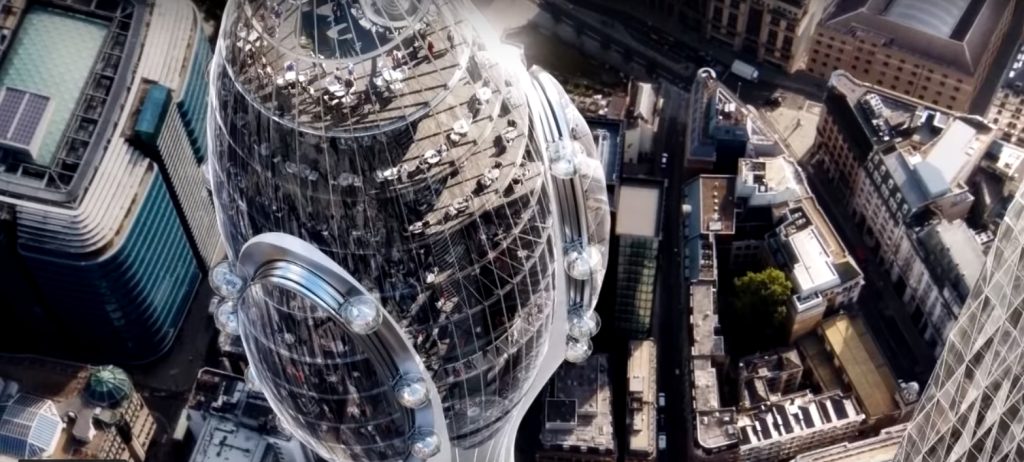
“Founded fifty years ago in 1967 by Norman Foster, Foster + Partners – known for being a global architecture, urban planning and design firm, based on sustainability – submitted a planning request to the City of London Corporation on 13 November 2018 for The Tulip, a new attraction for public visitors reflects the desire to build public engagement within the city and enhance The Gherkin’s public offering.”
Planned “delivery of high quality public areas, including a new roof terrace and a” small park “at street level providing new landscaping space for local workers, visitors and residents, the proposed development includes the demolition of an existing building and construction of a building with an area of 470 square meters which includes a mixed-use tourist attraction including viewing areas on levels 4-7 and an educational facility “Sui Generis” on level 3, restaurant / bar on levels 8-12 along with a retail unit on the ground and basement floors.”
While a 152-page planning report drew “a number of objections, including from Historic Royal Palaces and Historic England, and advice from the Greater London Authority on the condition that the proposal is detrimental to the setting and significance of the Heritage Site. humanity of the Tower of London, a number of representations are in support of the project as it provides the city and London with a new iconic building.”
Having said that “the project is very well balanced”, the officials convinced that “the development is significant in terms of local and wider impacts and, in particular, not a substantial damage to the world heritage site”.
“Virtually no major development proposals are in complete compliance with all policies,” and the report set out its considerations on this; “The tulip” “adds and diversifies the visitor offering to the city and both directly and indirectly supports the aspirations of the city and thus would help promote London’s tourism offer and economy and attract people to the City who otherwise would not. they would be attracted to it and thus benefit the wider UK economy.”
Pleased that The Tulip promises broad cultural and economic benefits with a diverse program of events and aims to target visitor attraction, estimated at around 1.2 million visitors per year. “
The group explained that “its height and location will provide incomparable views of the London skyline and the activities inside will provide guests with a memorable experience.”
“The observation galleries will offer visitors an immersive experience with sky bridges, internal glass windows and gondola rides on the building’s facade that will attract people of all age groups. Visitors will benefit from interactive material and briefings from guides. expert on the history of London, to complement the experience, there will be a sky bar and restaurants with a 360 degree view of the city.”
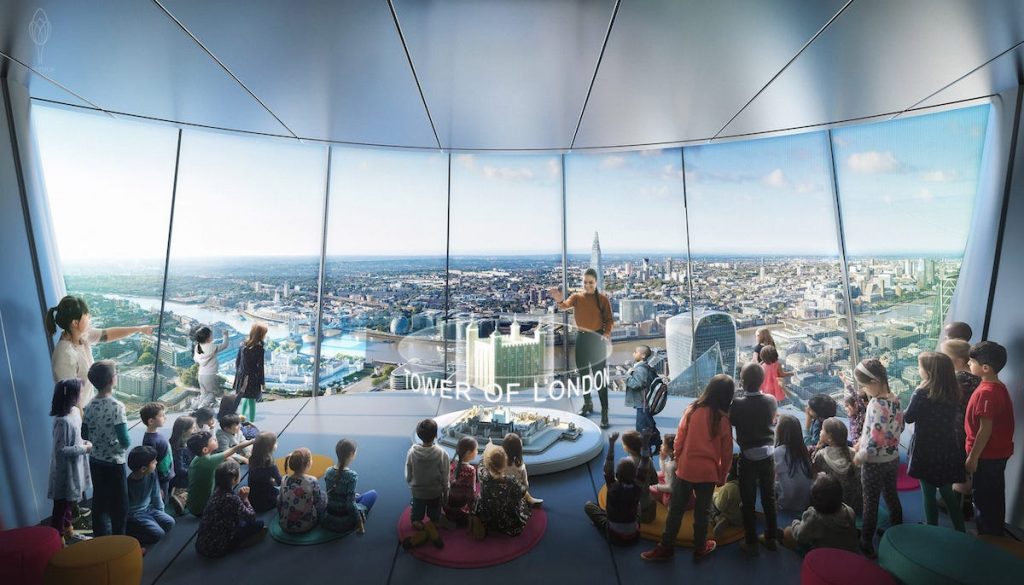
Appreciated that the project’s educational facility for 40,000 London state school children each year, which would also be available for community and educational use, is a significant benefit of the proposal which allows every London school child to visit their school once.
“A classroom in the sky”, the educational facility at the top of The Tulip, aims to deliver national curriculum topics using innovative tools to bring the history and dynamism of the city to life, inspiring the young creative minds of tomorrow.”
Jacob J. Safra in the group said, “We are delighted to benefit from Foster + Partners’ exceptional talent in bringing this world-class visitor attraction to London.
The elegance and soft strength of the Tulip complement the iconic Gherkin and role as a global city and we are proud to offer schoolchildren a state-of-the-art classroom to appreciate London’s history and dynamism.”
“I am impressed how an exceptional place to host cultural, educational, commercial and technological events can further extend the public sphere of the site along with significant economic and social benefits.”
“Continuing Gherkin’s pioneering design, award-winning The Tulip is in the spirit of London as a forward-thinking and progressive city, offering significant benefits to Londoners and visitors as a cultural and social hub with unmatched educational resources for future generations”, said Norman Foster, founder and executive president of Foster + Partners.
A new pocket park is proposed alongside a two-story pavilion offering a publicly accessible roof garden. Together with the green walls, this increases the green area of the site by 8.5 times, supporting the London Mayor’s goal of being the first National Park City in the world. Public access will also be significantly improved with the removal of more than half of the existing perimeter walls around The Gherkin.
See photos and the project in the architecture gallery
All Renders/Images © DBOX for Foster + Partners
All drawings © Foster + Partners, courtesy of City of London Corporation



























































