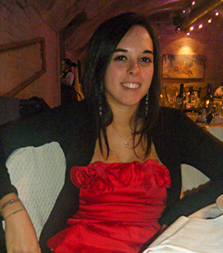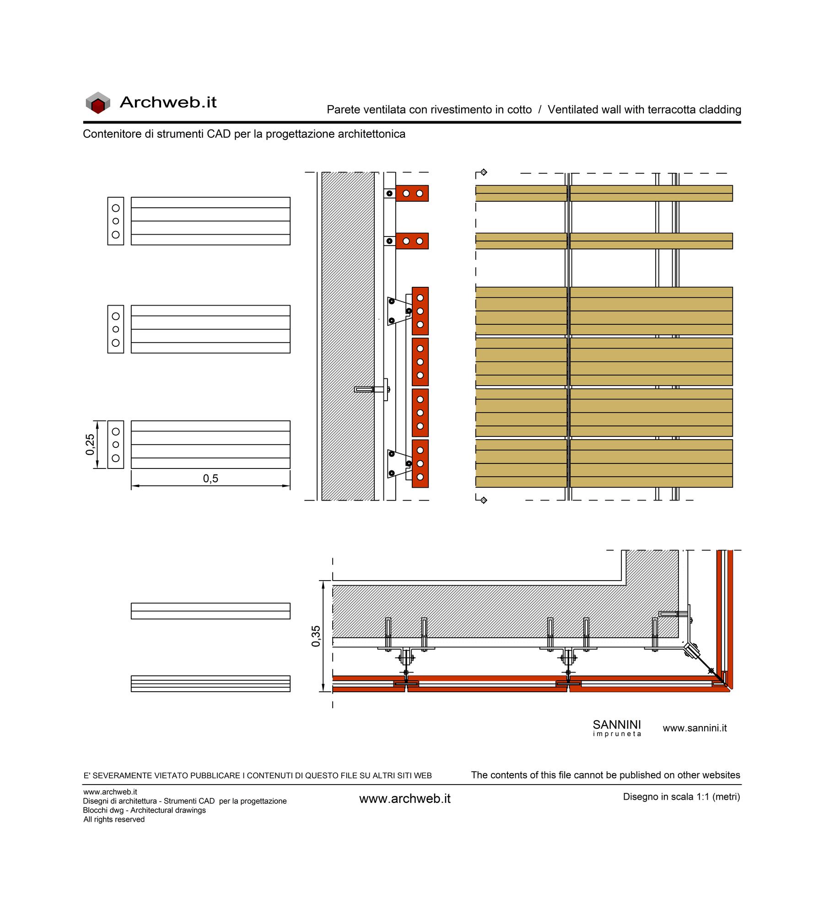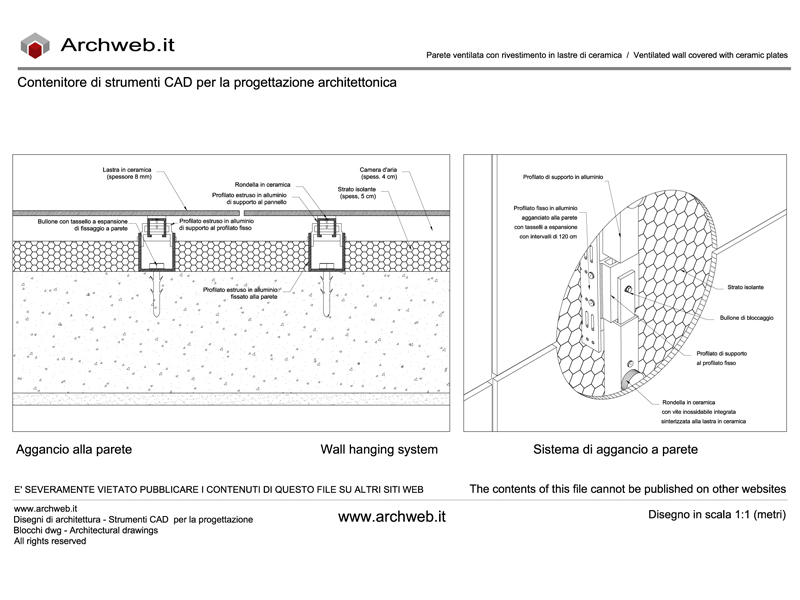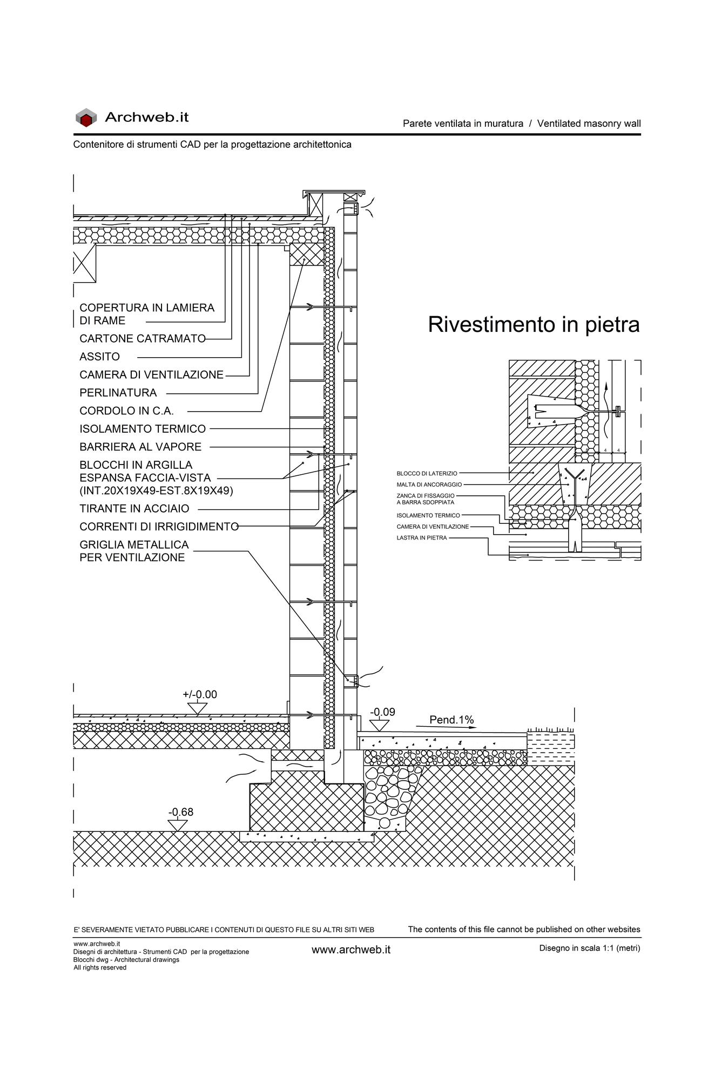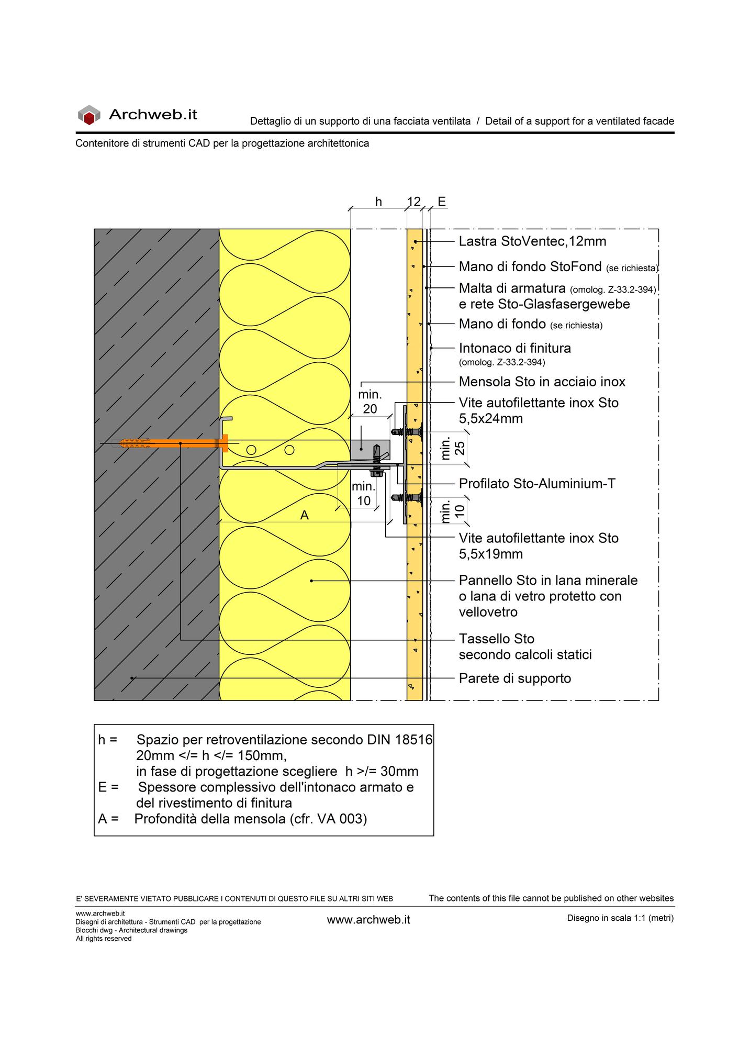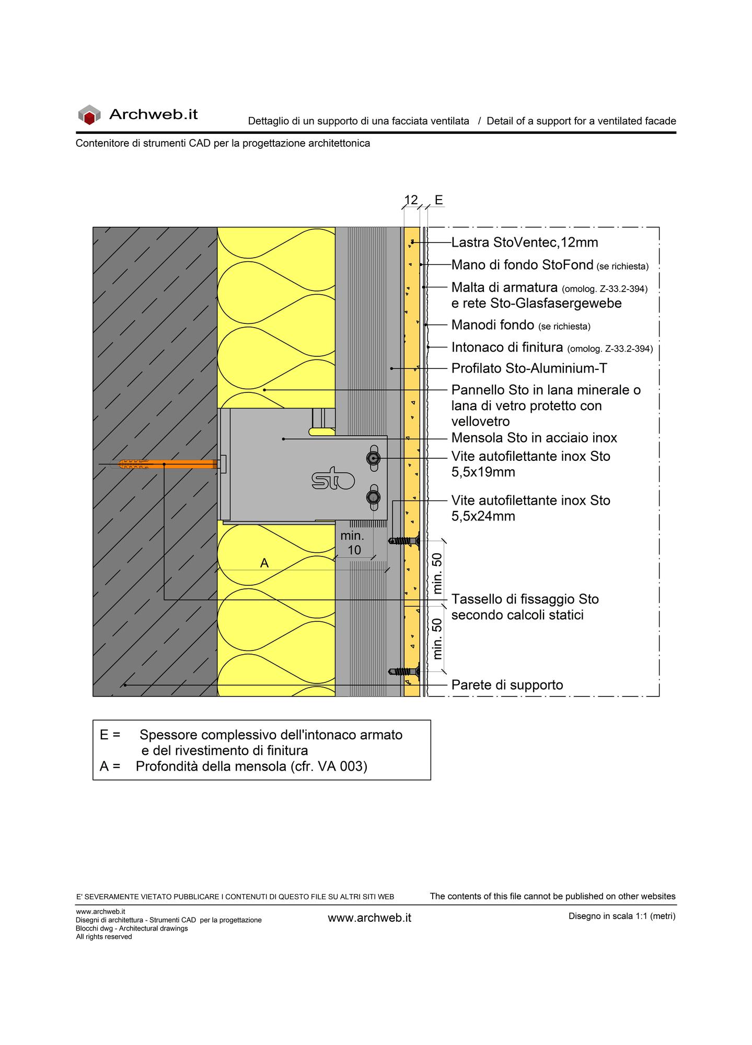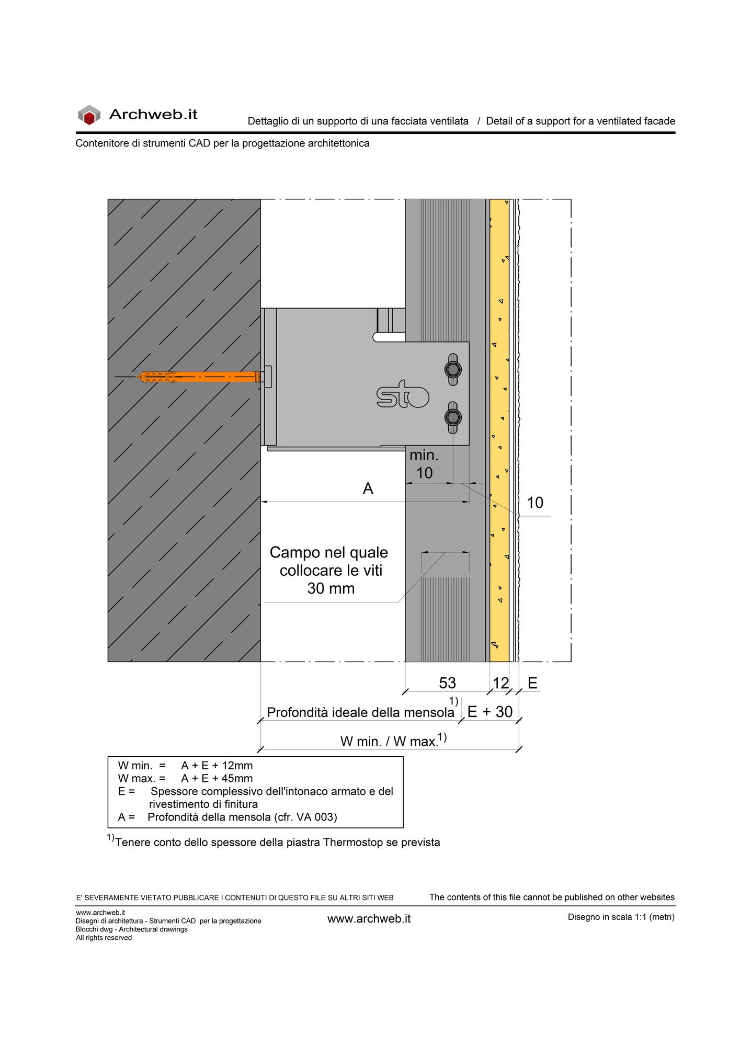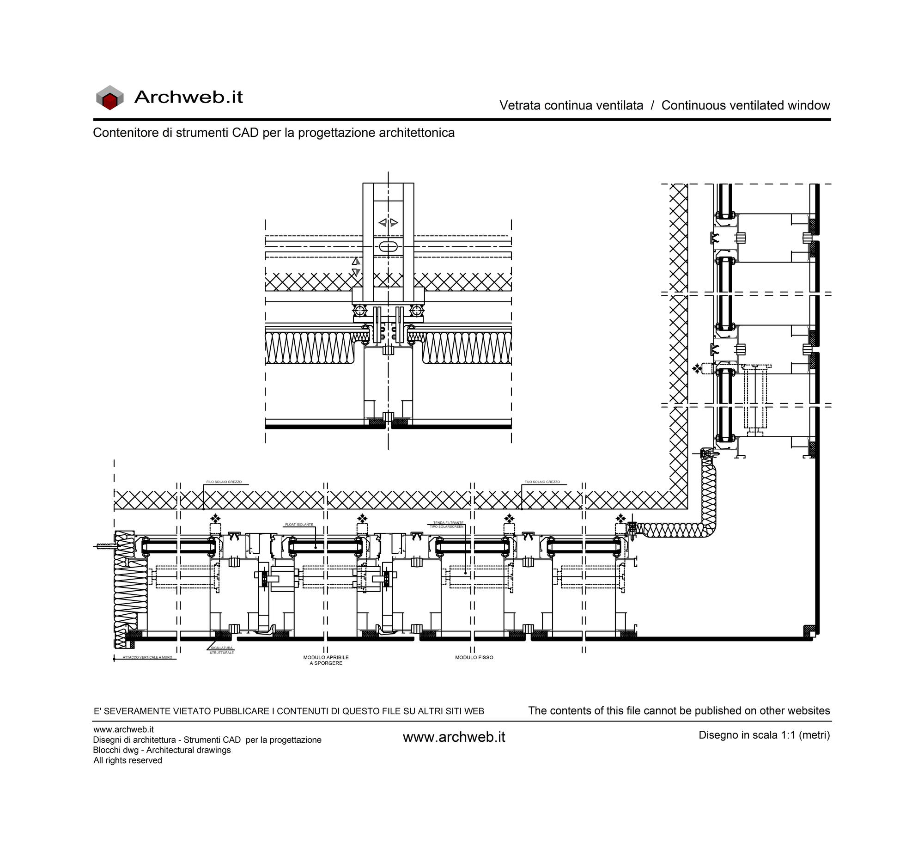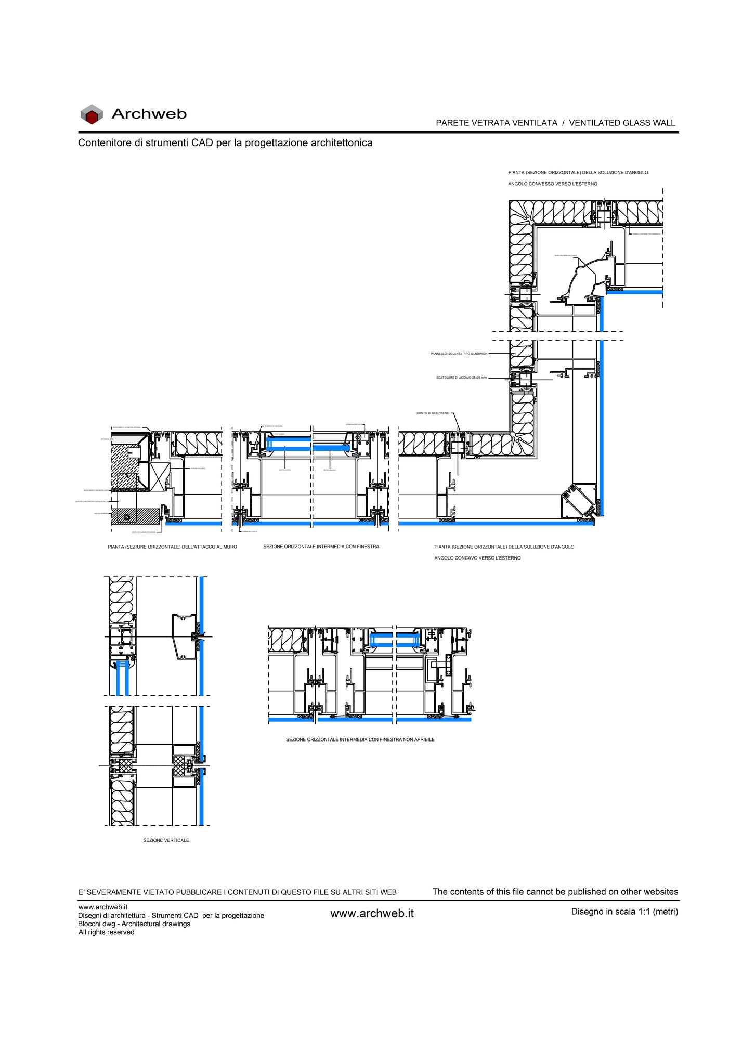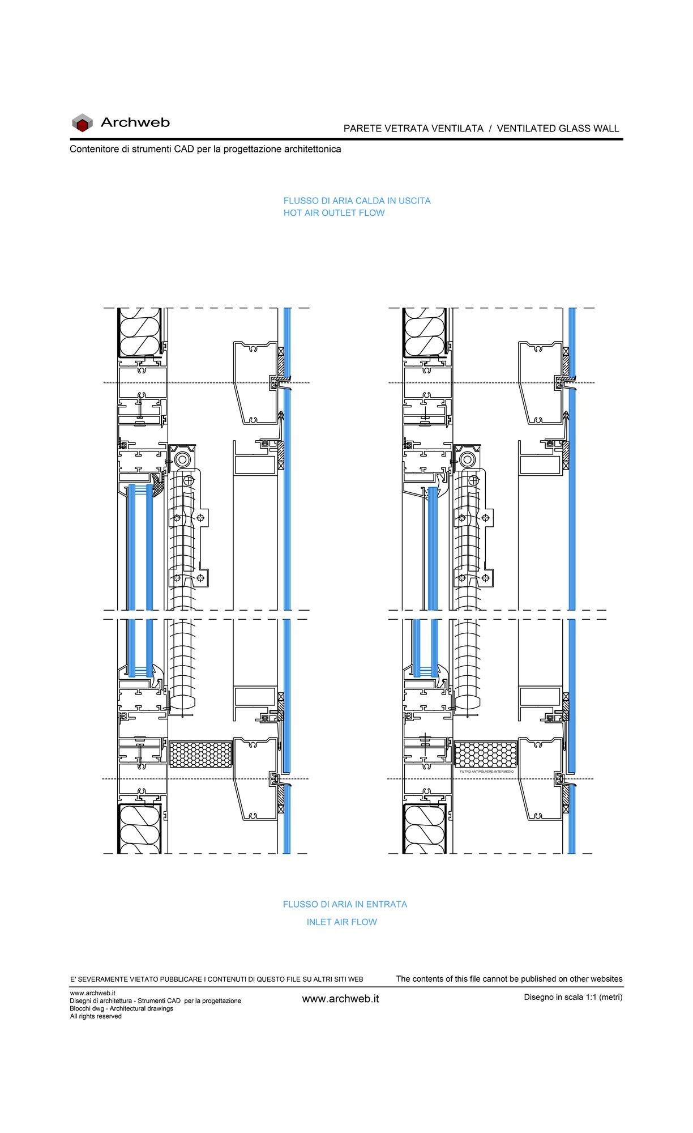Ventilated facades
Types of ventilation and case studies
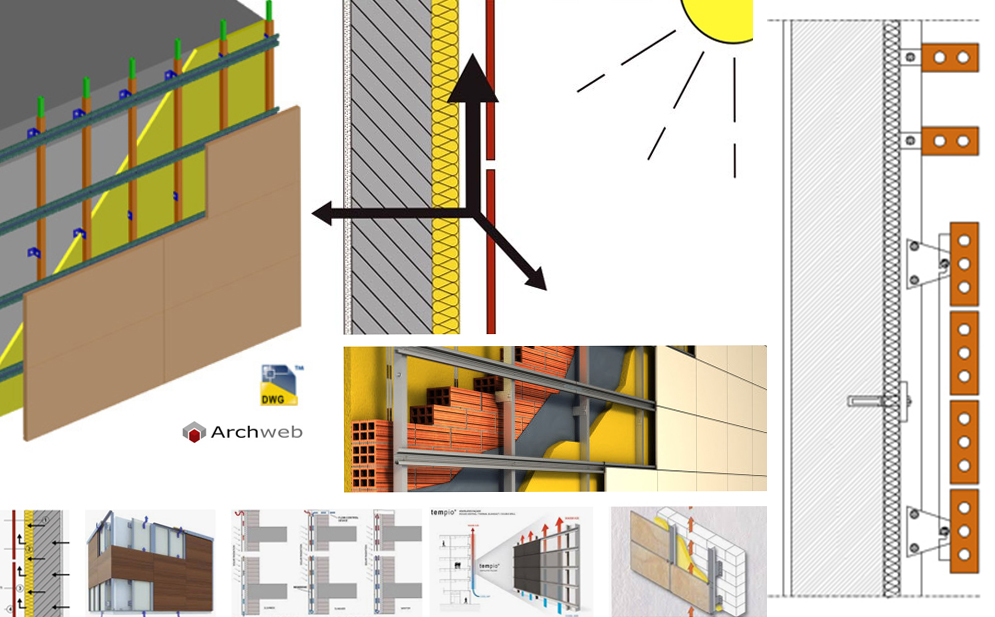
1) Introduction: the ventilated facades
The UNI 8369 and UNI 7959 standards indicate vertical closures as “class of technical elements with main functions to regulate the passage of energy between the internal spaces and the external spaces of the building” and whose choice must be aimed at “maintaining the temperature of the internal surface as close as possible to that of the internal environment in the various situations of external climate and internal climate provided, limiting the energy supply of the air conditioning systems (heating, cooling, ventilation) to a minimum and controlling the possible condensation phenomena “. Studying the building envelope is a fundamental and delicate aspect at the same time, since thermo-hygrometric comfort and the consequent energy saving depend on a good design of this. In fact, the external coatings of the casing play a fundamental role both from an aesthetic and functional point of view. According to the laws of physics, the movement of air between two different points occurs due to the difference in pressure. Renewing and changing the air leads to a healthier and cleaner air inside the rooms, since in this way concentrations of pollutants such as carbon dioxide are avoided. Today some techniques are increasingly developed that try to reconcile the protection and sustainability needs. An example are the ventilated walls, particular coatings whose main feature consists in the creation of an air gap where a chimney effect is generated, allowing the air to flow from the bottom up, creating natural ventilation on the walls same as the building
2) Types of ventilation
2.1) Cross ventilation
Cross ventilation is obtained by positioning two openings on opposite walls. This is because the opposite exposure leads to a temperature difference on the facades, thus generating ventilation.
2.2) Solar fireplace
The stratification of the air in the rooms depends on the temperature, since the hot air tends to rise upwards. In fact, this phenomenon is exploited and therefore upper openings can be made on the wall, overlooking a vertical duct (like a fireplace): in this way the hot air exits and the cold air can enter inside, through openings placed lower compared to the others. Usually the opening in the upper part is crowned by a metal dome, which during the summer season will overheat and allow the activation of drafts, while in winter it will be closed and prevent cold air from entering.
2.3) Aspiring atria
This solution provides for a central atrium placed between the buildings concerned, which contributes to cooling. Some openings are placed on the walls overlooking the atrium and this causes a phenomenon of “sucking”, so that the hot air moves towards the upper part of the atrium.
2.4) Ventilation towers
The ventilation towers operate in a similar way to that of the atrium: in this method a central tower is created, on which the houses face, and there is a small external tower, the center of the whole system, which is connected to the central one through an underground connection. The air that enters the external tower passes into the underground channel and then cools down, thanks to the ground temperatures of around 18 °; after which the air rises in the ventilation tower and is thus distributed in the various rooms, through openings.
2.5) Wind towers
Wind towers represent an ancient construction solution, and are often used in areas with wind presence, and where large openings cannot be made due to the strong heat. The tower, higher than the building, is positioned in the direction of the winds, which are thus channeled inside. The current that is created is in turn directed in the internal rooms through some lower openings of the walls; on the contrary, in the opposite wall there are upper openings, to let out the hot air.

3) Ventilation for insulation
3.1) The composition of the ventilated walls
The wall of the building is the base from which the ventilated facade is built. The wall must be flat and without interruptions, and to remedy possible problems of this kind, it can be remedied by applying a layer of plaster of about 1-2 cm. The following layer is composed of the insulation, which is applied externally to the wall itself to avoid the creation of thermal bridges; the insulating panels usually have a variable thickness, from 3 to 8 cm, and have the task of preventing and slowing down the passage of heat from one room to another. Then we move to the layer of the interspace, about 4 cm thick, which must not have interruptions, to allow a correct air circulation. In fact, it is thanks to this layer that the chimney effect is triggered; ventilation openings must also be designed both in the base area and in the top of the ventilated wall, protected by grids, to prevent the entry of foreign bodies that could limit the flow of air; these small openings in winter are closed to further protect the building from the cold.
Then we move on to the load-bearing structure, made up of uprights, crosspieces, brackets and anchors, preferably in aluminum, since the weight of this is reduced and because it better resists corrosion compared to steel. The methods of anchoring vertical walls are divided into visible and invisible structures; in the former the slabs are hooked to the supporting structure and are visible externally, since the anchors are positioned on the vertical uprights; alternatively there are invisible structures, made thanks to mechanical anchors connected to the rear of the panels. Finally, let’s move on to the external cladding, which usually consists of fairly large size slabs, in terracotta or porcelain stoneware. The materials that are used in a ventilated facade must have a high mechanical resistance, a high resistance to thermal shocks and a reduced water absorption.

3.2) How the ventilated wall works
To install a ventilated wall it is advisable to study the outline of where the building itself is located. In addition, the function varies depending on the time of year in which you are. During the summer season the ventilated wall maintains a mild temperature inside the room; the steam in the environment comes out through the convective motion in the interspace. In addition, in summer the ventilated wall acts as a shield for the sun’s rays, since the heat that accumulates on the surface does not penetrate inside the building, but is dissipated thanks to the chimney effect. In the winter season the external insulation system protects against bad weather conditions, and at the same time the steam escapes thanks to the convective motion of the inner tube. The ventilated facade protects from solar radiation and simultaneously maintains constant air circulation at room temperature.

The ventilated facade needs an external insulation, so that a completely uniform insulation is created, which will lead to the reduction of thermal bridges.
So the ventilated facade contributes to improving the insulation, and this allows a better use of the thermal capacity of a wall. Two positive effects derive from this: -the elimination of thermal bridges, i.e. those defects that cause condensation and mold inside the rooms, due to cracks in parts of the facade; – the heat shield: in the hottest periods, thanks to the combined action of the external wall that protects from sunlight and the constant circulation of air at room temperature, the ventilated facade creates a sort of “shield”, thus protecting the building from the heat.
4) Case studies
With the ventilated facade there is also an improvement in the acoustic performance of the building; in fact, thanks to this technology there is usually a halving of the sound level in indoor environments; the insulation effect is continuous and without interruptions and thus the acoustic bridges are easily eliminated.
4.1) Intesa San Paolo skyscraper, Turin – Renzo Piano
Renzo Piano’s Intesa San Paolo skyscraper is located in Turin and houses more than 2,000 employees of the Intesa San Paolo banking group. The building envelope consists of double glazed walls, and allow the passage of air, in order to cool the mass of the floors thus using natural ventilation. Furthermore, the double skin façade allows to waste heat losses in winter; the system is regulated according to the thermal inputs that reach the building through a mechanism of openings and solar screens with motorized slats, which thus control the solar radiation and the light coming into the work areas. During the cool summer night, it is conveyed inside the double concrete floors which absorb its freshness, which is then returned to the offices during the day thanks to the radiant panels. The whole system is managed by probes connected to the BMS (Building Management System) , a computerized system that checks and controls the mechanical and electrical devices of the entire building, such as ventilation, lighting and security.

4.2) Project for the Media Library, Toulouse – Buffi Associati, C. Ramin and F. Egreteau
The project proposes a strange and particular interpretation of the envelope, where the high mobility of the elements in the shielding allows different light effects and different visual and aesthetic effects. The facade can take on various configurations thanks to the movement of the elements that compose it, in fact the individual parts can change very flexibly over time, creating multiple envelope solutions, depending on the solar radiation. The enclosure can assume all possible configurations between the two extreme poles, therefore from total closure (by arranging the screens parallel to the enclosure behind), to absolute transparency (positioning the screens perpendicular to the building). The screens can vary through their rotation on the central axis. The panels are made up of a frame made up of two lateral steel plates, a plate along the axis of the screen and two profiles that act as crosspieces; the same panels are anchored to the structure by two pins, one lower and one upper which allow rotation. The movement of the panels is regulated by a computerized control system; in automatic mode the panels rotate according to the external light conditions, which are captured by a sensor.

4.3) Banca Popolare di Lodi – Renzo Piano
The building envelope consists of a double ventilated skin, with external insulation, covered with brick slabs. The brick skin is anchored to the rear structure by means of a stainless steel grid; the windows are sheltered by brise soleil, also in brick. The adoption of this system has made it possible to achieve good performance aspects, such as good winter and summer thermal insulation, excellent durability with respect to climatic and atmospheric agents. However, there are also some critical points, such as, for example, under the functional side, the stability and resistance over time of the system of the sub-structure and the coating. The presence of the cavity is fundamental from the point of view of the hygrothermal behavior, since it acts as layer of thermal insulation and summer cooling. The space of about 1.5 cm in the cavity is sufficient to decrease the pressure of the steam coming from the inside, so as not to create condensation on the back of the terracotta cladding. As regards the durability of the facade, the cladding works as a protective layer which is itself exposed to degradation risks. For terracotta elements there may be risks related to the nature of the material, in relation to atmospheric agents, such as frost and rain, but also due to polluting agents, and to risks related to the assembly conditions. The substructure is obtained through a first vertical frame (uprights) anchored to the building and a second horizontal frame (brackets). Each module that constitutes the cladding is formed by a frame to which the terracotta elements are anchored.

4.4) Social housing in Holzstrasse, Linz, Austria – T. Herzog
The intervention carried out in Linz consists of two parallelepiped volumes, parallel and of different length, which house 400 rooms. Innovative design strategies have been adopted, such as the use of ventilated facades. A modular glass door that can be opened and adjusted covers the internal gallery of the buildings, thus protecting it from the elements, and ensuring natural ventilation. The control of thermal insulation leads to an increase in the internal temperature; in the winter season there is therefore a great energy saving for the heating of the apartments themselves of the buildings, while during the summer the hot air rises and exits through the special openings on the roof, while in the lower area fresh air circulates which cools the indoor environment. The fronts of the north and south buildings are characterized by the use of ventilated walls, with a metal and brick structure. The vertical uprights of the substructure are anchored to the building by means of stainless steel brackets, to which a horizontal section is attached on which shaped springs are resting, which represent the supports of the terracotta slabs.



























































