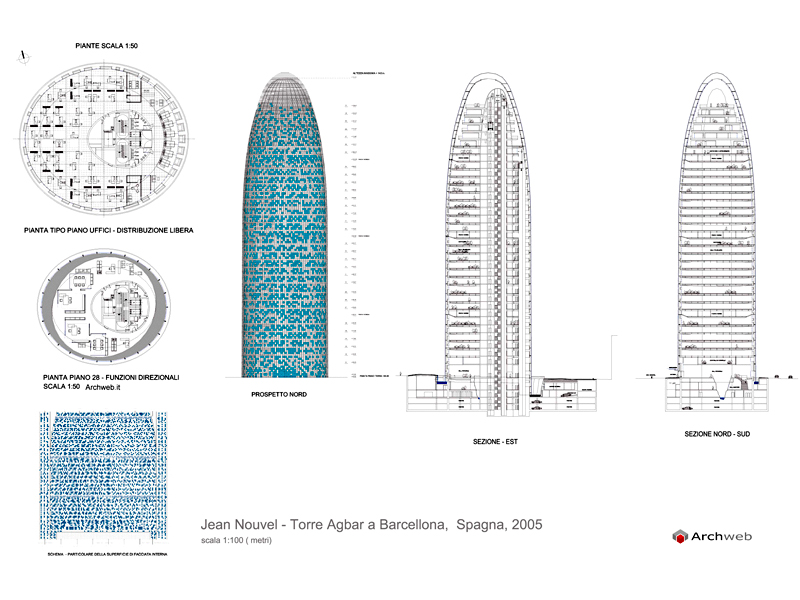Agbar Tower
Jean Nouvel – Agbar Tower in Barcelona-Spain, 2005
Location
Barcellona, Spagna
Year
2005
Architect
Jean Nouvel
The Torre Glòries, formerly known as Torre Agbar (Catalan pronunciation: [ˈtorə əɡˈbaɾ]), is a 38-story skyscraper/tower located between Avinguda Diagonal and Carrer Badajoz, near Plaça de les Glòries Catalanes, which marks the gateway to the new technological district of Barcelona, Catalonia, Spain. It was designed by French architect Jean Nouvel in association with the Spanish firm b720 Fermín Vázquez Arquitectos and built by Dragados. The Torre Glòries is located in the Poblenou neighbourhood of Barcelona and it was originally named after its owners, the Agbar Group, a holding company whose interests include the Barcelona water company Aigües de Barcelona.
The tower measures a total of 50,693 m2 (545,650 sq ft), of which 30,000 m2 (320,000 sq ft) are offices, 3,210 m2 (34,600 sq ft) technical facilities, 8,132 m2 (87,530 sq ft) services, including an auditorium, and 9,132 m2 (98,300 sq ft) parking space. It cost €130 million to build.
It opened in June 2005 and was officially opened by King Juan Carlos I on 16 September 2005. It is one in a collection of high-tech architecture examples in Barcelona.
The main materials used in the construction of the building are concrete which comprises the structure of the tower and aluminium and glass in the form of 59,619 strips of painted sheet metal of different colours, covering the approximately 16,000 m2 of exterior surface. In addition, the glass has different inclinations and opacities which, combined with the different shades of aluminium, alter the colour balance of the tower as a function of time of day and season of the year.
The tower is made up of two concentric concrete oval cylinders which do not come in contact with each other. The outer cylinder, which completely encases the inner cylinder is covered by a dome of glass and steel which gives the tower its characteristic shape of a bullet.
The building contains 38 floors of which 34 are above ground and four floors are underground. Two of the underground floors host an auditorium for 316 people in addition to other services areas while the other two are intended for parking. Of the 34 floors located above the ground, 28 are for offices, three are technical plants hosting building facilities, one is dedicated to multipurpose rooms, another houses the cafeteria and the last is intended to be a viewing platform just below the top of the tower.
One of the most characteristic elements of the building is its nocturnal illumination. The tower has more than 4,500 luminous devices that can operate independently using LED technology and enables the generation of images on the outside of the tower. The system is capable of creating 16 million colours, thanks to a sophisticated system of hardware and software. It has the ability to quickly transition between colours which can create a shocking effect.
Drawings that can be purchased

16 €
How the download works?
To download files from Archweb.com there are 4 types of downloads, identified by 4 different colors. Discover the subscriptions
Free
for all
Free
for Archweb users
Subscription
for Premium users
Single purchase
pay 1 and download 1































































