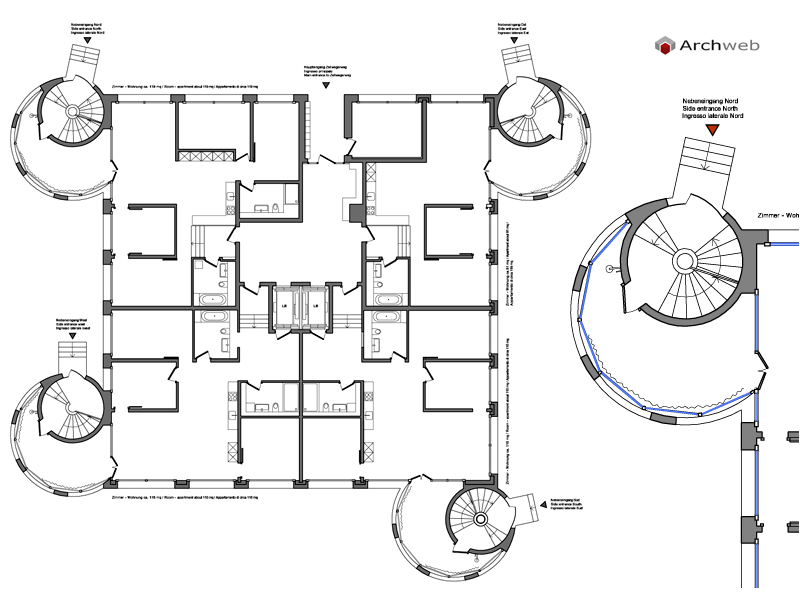Apartment building in Zellweger Park
Herzog & de Meuron – Zellweger Park, Uster, Switzerland 2011-2015
Location
Uster, Svizzera
Year
2011 - 2015
Architect
Herzog & de Meuron
Zellweger Park, a former industrial site in Uster, Switzerland, has been converted into a mixed-use neighborhood with high-quality architecture and contemporary art.
The project by the Swiss studio Herzog & de Meuron in the Canton of Zurich is an apartment building in the Zellweger park, a former industrial site in Uster. The 32 apartments have a square plan and are spread over eight floors, with four spiral staircases positioned outside the four corners and two elevators located in the central part of the building. To maximize space and privacy in the apartments there are no shared corridors. The building is located at an angle from neighboring buildings to optimize access to sunlight and offer landscape views.
When the inhabitants come from the park, they can use the stairwell to access their apartments via the balconies: large crescent-shaped loggias, equipped with curtains, as if it were an additional room.
Drawings that can be purchased
How the download works?
To download files from Archweb.com there are 4 types of downloads, identified by 4 different colors. Discover the subscriptions
Free
for all
Free
for Archweb users
Subscription
for Premium users
Single purchase
pay 1 and download 1






























































