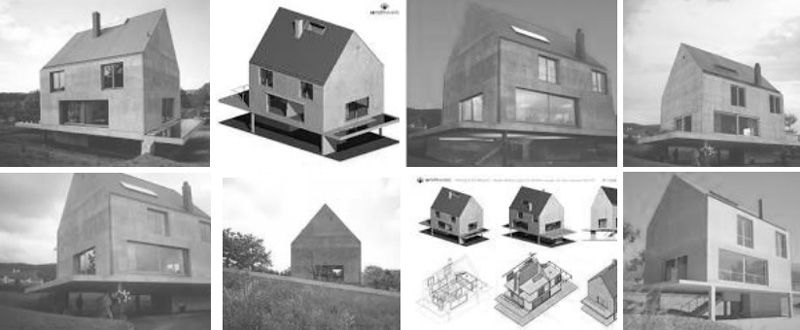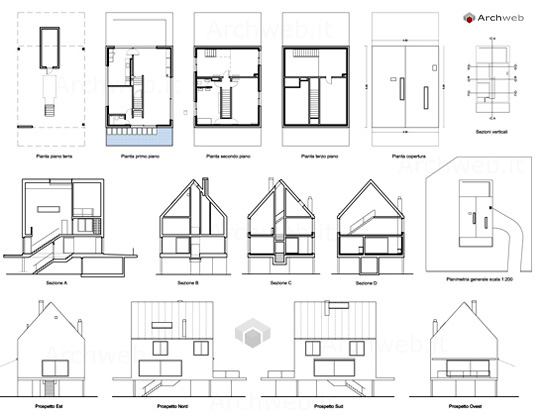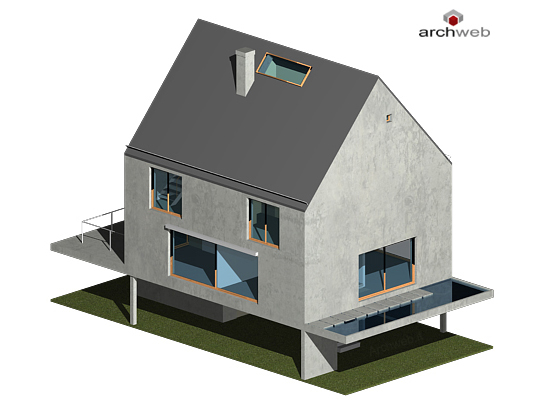Rudin House
Herzog & De Meuron – Rudin House (CASA EN LEYMEN) Francia, 1996-1997
Location
Leymen, Francia
Year
1996 - 1997
Architect
Herzog & de Meuron
"The exterior shape of the house could be seen as a prototype house. A sloping roof, a tall chimney and large windows recall a child's drawing. The tar roof and unfinished concrete facades run almost seamlessly over the one in the other without overhang.
The simple monolithic building is exposed to wind and weather; rainwater flows down like a boulder. The unfinished concrete walls of the facades emphasize the weight and materiality of the building, but are lifted off the ground as if its appearance would be lightened on stilts. The projecting bridges on the sides of the house reinforce this image of lightness and suspension on the landscape. Fruit trees and lawns underline the agricultural character of the garden which is barely distinguishable from the surrounding landscape. The interior of the house is characterized by contrasting qualities and spatial materials, such as concrete, bricks and colors such as silver and pink. The staircase leading up to the roof is particularly spectacular. "
Herzog & de Meuron, 1997

Drawings that can be purchased

18 €

18 €
How the download works?
To download files from Archweb.com there are 4 types of downloads, identified by 4 different colors. Discover the subscriptions
Free
for all
Free
for Archweb users
Subscription
for Premium users
Single purchase
pay 1 and download 1































































