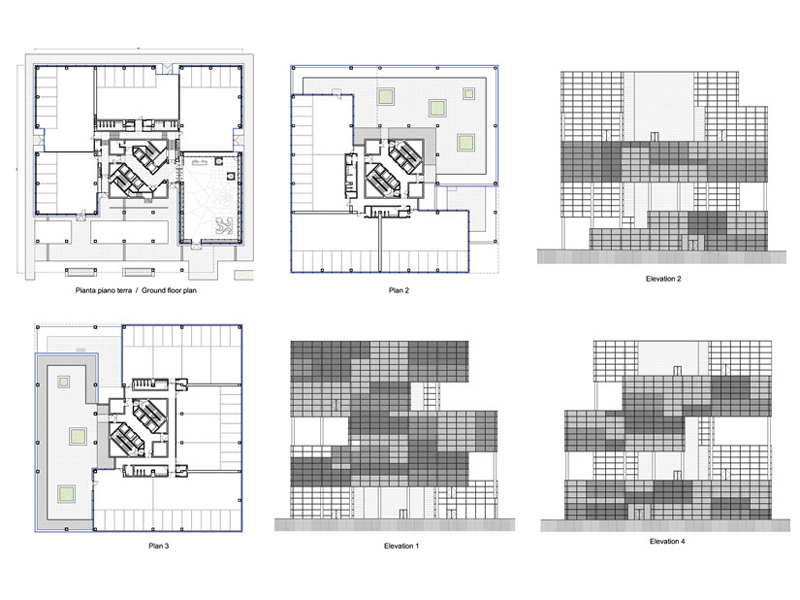D38 Office
Arata Isozaki Architects – D38 Office, Zona Franca complex, Barcelona Spain, 2011
Location
Barcellona, Spagna
Year
2011
Architect
Arata Isozaki
Distretto 38 is a project of a 70,000 square meter office park developed on a 35,000 square meter lot.
The area is located at the foot of the Montjuic hill, west of Barcelona, in an area full of office projects currently under development, converting the area into an important tertiary center located near the airport and the port.
Isozaki foresees a great diversity of office spaces since the end use and needs of these offices are still unknown, an open system has been chosen that allows rear reorganization based on new and developing needs.
Construction 1 was conceived as a parallelepiped, measuring 52.5 x 52.5 meters on the sides with a height of 46.5 meters, and equipped with a central core from which parts will be subtracted from the volume perimeter. This "subtraction game" leads to a better position adaptation, a hierarchy in the different facades, and more adaptability in the creation of offices, ideal in a highly fluctuating market. The office plan is available in two distinct types: the L form and the C form, and the interior of each can be organized and sold as one, two or three units.
Drawings that can be purchased

18 €
How the download works?
To download files from Archweb.com there are 4 types of downloads, identified by 4 different colors. Discover the subscriptions
Free
for all
Free
for Archweb users
Subscription
for Premium users
Single purchase
pay 1 and download 1






























































