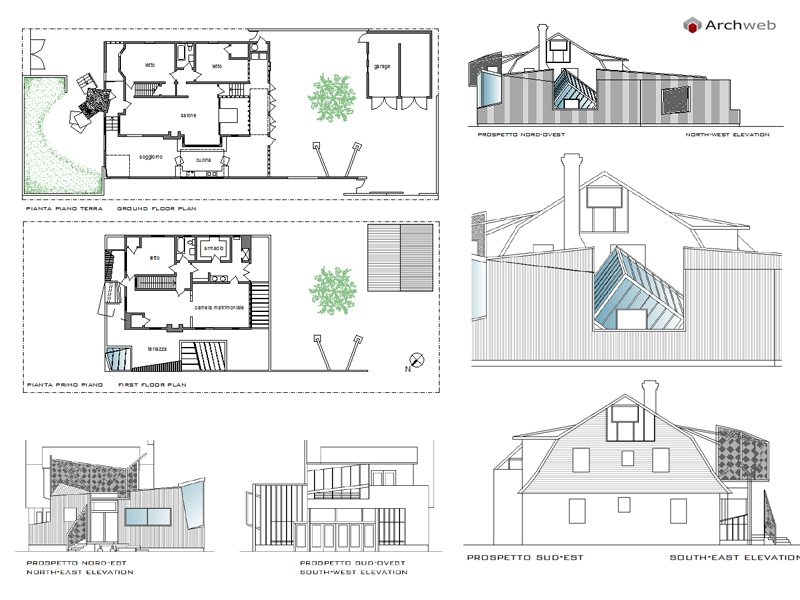Gehry House
Frank Owen Gehry – Gehry House a Santa Monica, California USA, 1977
Location
Santa Monica-California, USA
Year
1977
Architect
Frank Gehry
The Gehry Residence is the home of architect Frank Gehry. It was originally an extension, designed by Gehry and built around an existing Dutch colonial style house. Uses unconventional materials, such as chain fences and corrugated steel. It is sometimes considered one of the first deconstructivist buildings, although Gehry denies it.
The Gehry house is located in Santa Monica, California. In 1977, Frank and Berta Gehry bought a pink bungalow that was originally built in 1920. Gehry wanted to explore with the materials he already used: metal, plywood, chain link fence and wooden frame. In 1978, he chose to wrap the exterior of the house with a new exterior, while leaving the old exterior visible. It barely touched the rear and south façades and towards the other sides of the house they wedged into cubes of inclined glass. Then, in the fall of 1991, he chose to restructure due to the needs of a growing family that included two teenagers.
Many of Gehry's neighbors were not happy with the unusual building built in their neighborhood.
As of 2016, the house is still owned by Frank Gehry. Although he has almost finished building another residence overlooking Rustic Canyon, he plans to keep the Santa Monica home in the family.

Drawings that can be purchased

18 €
How the download works?
To download files from Archweb.com there are 4 types of downloads, identified by 4 different colors. Discover the subscriptions
Free
for all
Free
for Archweb users
Subscription
for Premium users
Single purchase
pay 1 and download 1






























































