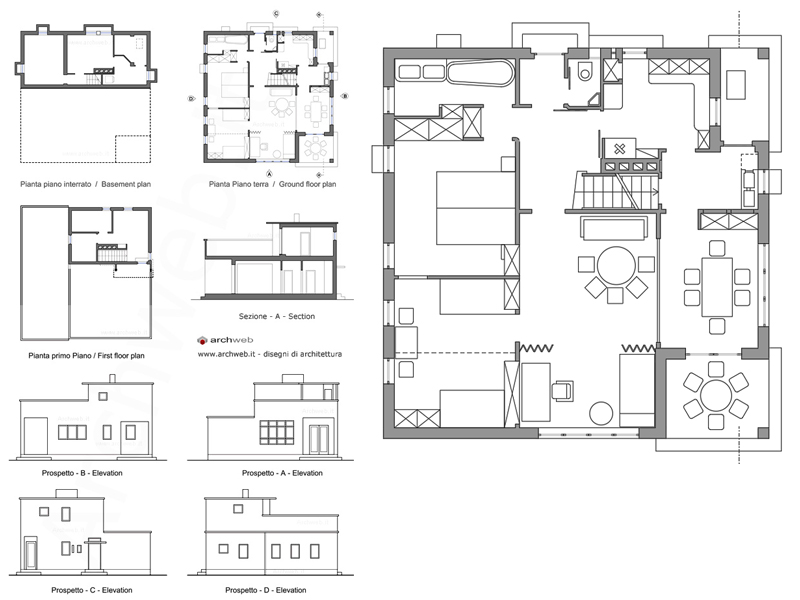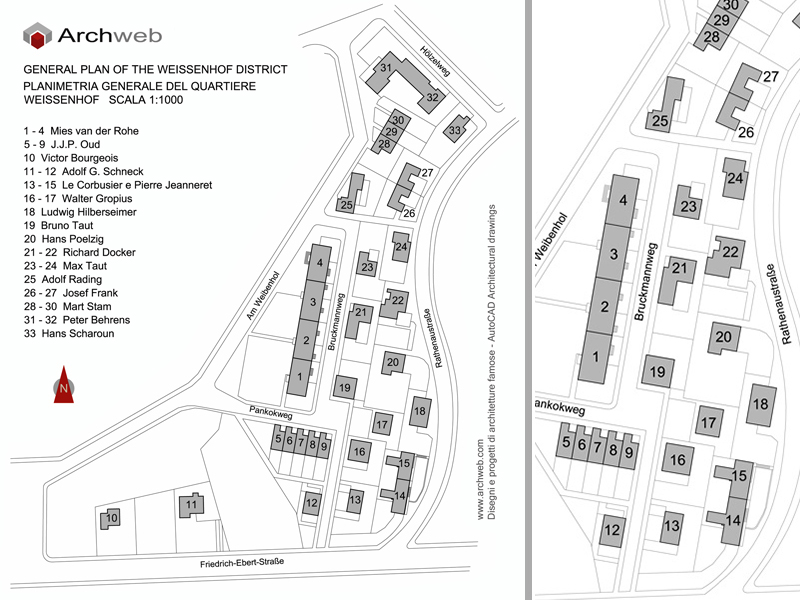House 19 of Weissenhof
Bruno Taut – House 19 – Weissenhof district, Stuttgart, Germany, 1927
Location
Stoccarda, Germania
Year
1927
Architect
Bruno Taut
Bruno Taut was chosen to design one of the houses in the Weissenhofsiedlung district in Stuttgart, he was assigned a two-storey four-room single-family house. All the main rooms were located on the ground floor, the living room facing east and the bedrooms facing south. The architect had thought of his residence as a proletarian home among single-family houses, in fact it had been designed for economically disadvantaged families. During the Second World War the Taut house was destroyed and today another building resides on its grounds.
On the lower ground floor: heating, laundry room, coal pit, cellar
Ground floor: anteroom, large divisible living room, dining room with built-in wardrobes in the scullery, kitchen with built-in furniture, 2 bedrooms, bathroom
Upper floor: anteroom, 2 small bedrooms, large roof terrace.
Drawings that can be purchased

18 €

10 €
How the download works?
To download files from Archweb.com there are 4 types of downloads, identified by 4 different colors. Discover the subscriptions
Free
for all
Free
for Archweb users
Subscription
for Premium users
Single purchase
pay 1 and download 1































































