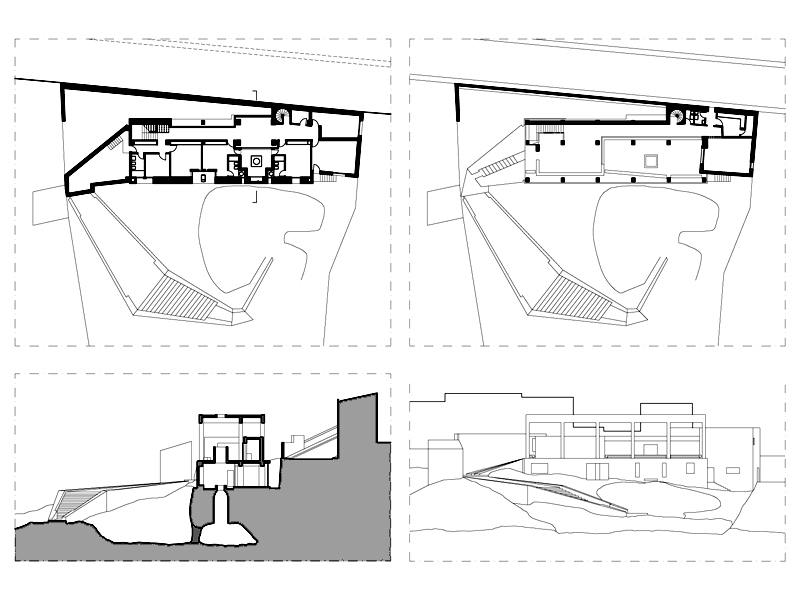House in Palazzolo
Francesco Venezia – Project for a house in palazzolo Acreide, Sicily Italy, 1988-1989
Location
Sicilia, Italia
Year
1988 - 1989
Architect
Francesco Venezia
A cave, a large staircase, a basement, a porch and a well
The landscape of Palazzolo Acreide, a village in the Hyblean plateau, is dominated by the presence of necropolis and rocky settlements.
The lot shows the singular condition of these places: a sloping site on a limestone quarry with a cave. A large staircase, winding around this void, leads to the volume of the house: – below, a base resting on the rock bench overlooking the cave; – above, a porch (under which the living area is freely articulated) with a headboard body – pre-existing ruin to be rebuilt.
A well – fulcrum around which the entire house is built – connects the cave, basement, porch and sky.
Francesco Venezia, Architectures in Sicily, 1980-1993
Drawings that can be purchased

14 €
How the download works?
To download files from Archweb.com there are 4 types of downloads, identified by 4 different colors. Discover the subscriptions
Free
for all
Free
for Archweb users
Subscription
for Premium users
Single purchase
pay 1 and download 1
































































