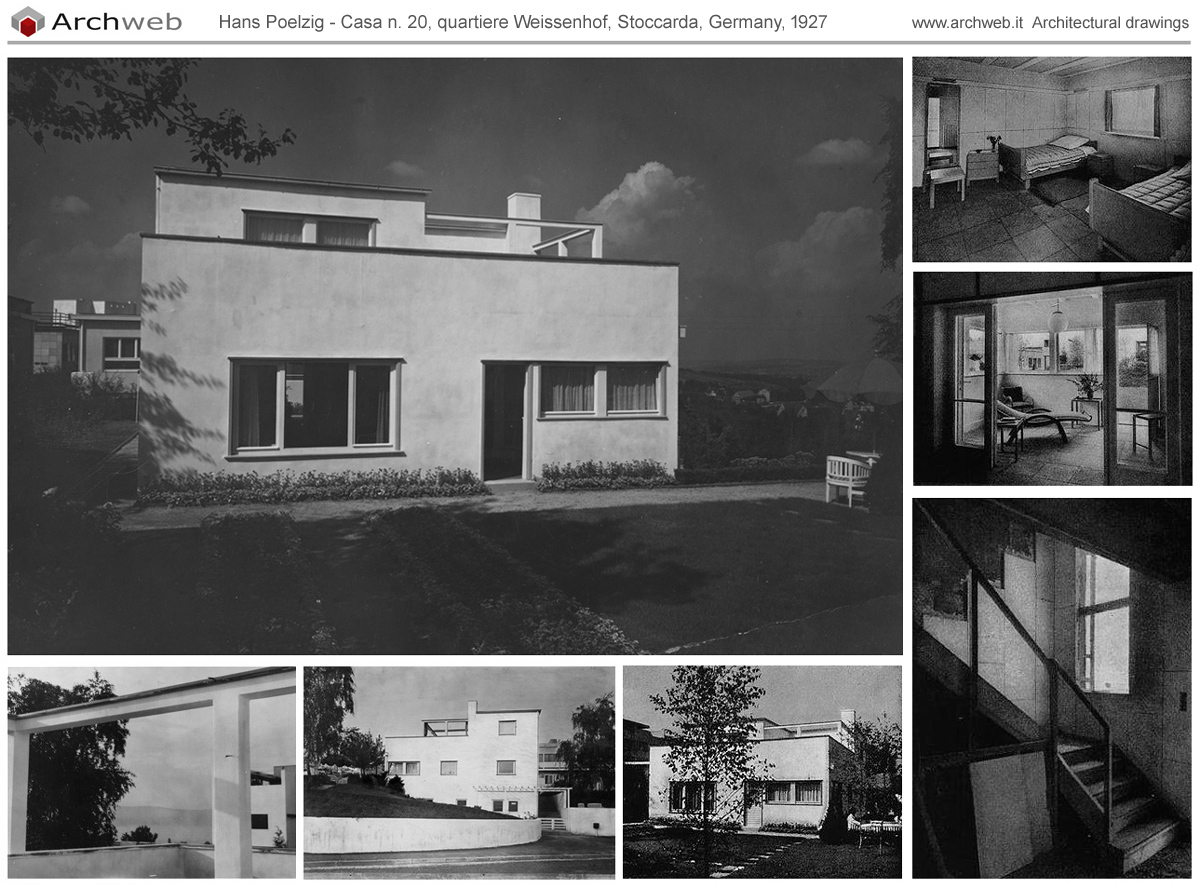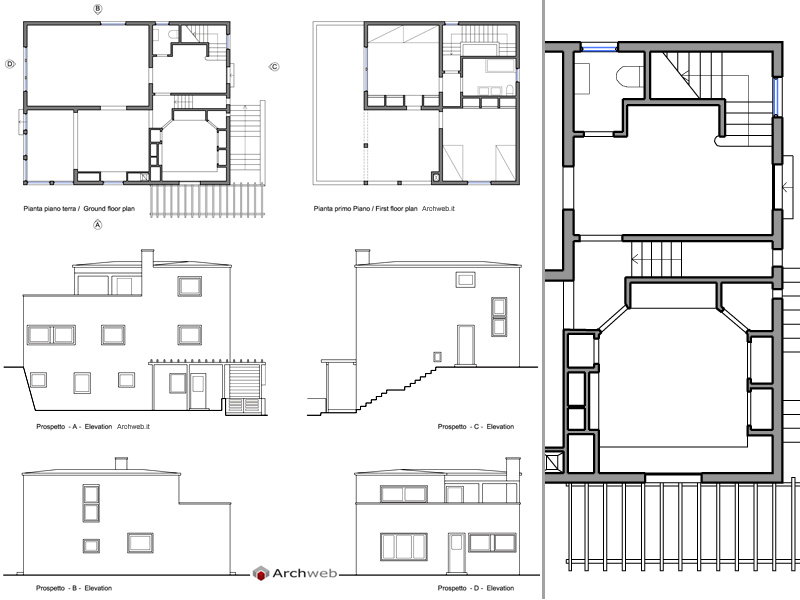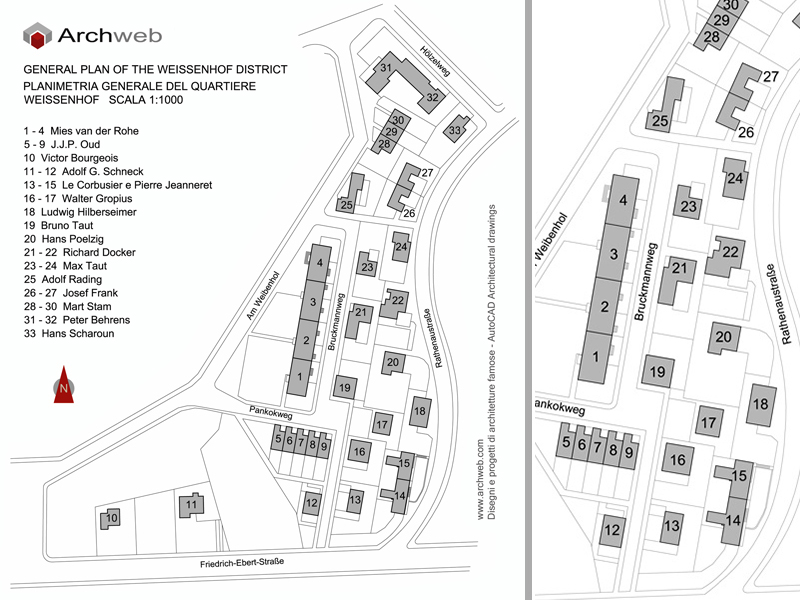House n. 20 in the Weissenhof district
Hans Poelzig – House n. 20 in the Weissenhof district, Stuttgart, Germany, 1927
Location
Stoccarda, Germania
Year
1927
Architect
Hans Poelzig
Poelzig's contribution to the neighborhood plan is a two-story single-family house with a winter garden and a sunny terrace. The house was destroyed during the war. The house had simple facades, flat roof used as a terrace, bands of windows, open plan interiors. Poelzig has also carefully designed home furnishings.

Basement: boiler room, food cellar, bathroom, small cleaning room.
Ground floor: hall, living room, dining room with access to the terrace, a small room with kitchen and bathroom.
Upstairs: parents' bedroom, children's room and bathroom; large outdoor terrace for sunbathing.
Drawings that can be purchased

16 €

10 €
How the download works?
To download files from Archweb.com there are 4 types of downloads, identified by 4 different colors. Discover the subscriptions
Free
for all
Free
for Archweb users
Subscription
for Premium users
Single purchase
pay 1 and download 1































































