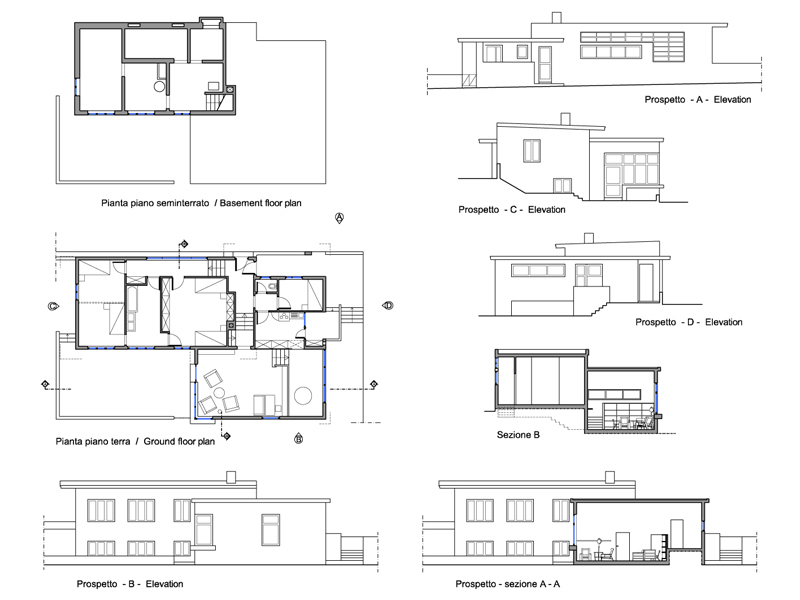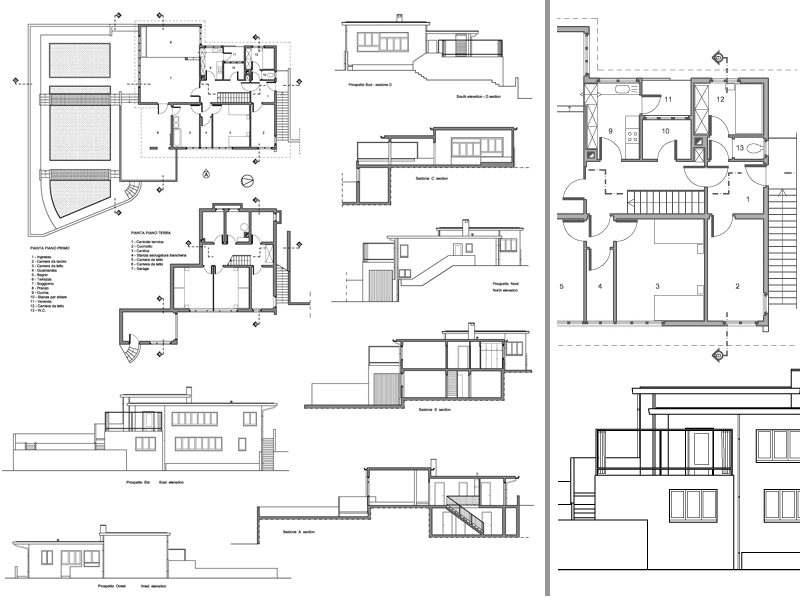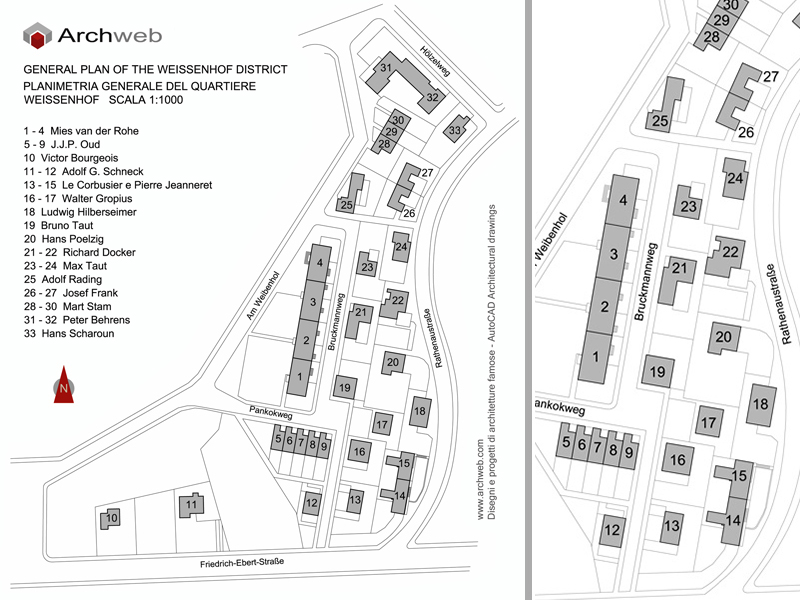Houses in the Weissenhof district
Richard Döcker – Houses in the Weissenhof siedlung, Stuttgart Germany, 1927
Location
Stoccarda, Germania
Year
1927
Architect
Richard Döcker
The houses n.21 and 22 designed by Richard Döcker exploited the slope of the lot to obtain, through large terraces, interesting openings towards the landscape. Moreover, these outdoor terraces, in addition to creating a filter area for the main rooms, could be used for gymnastic and recreational activities.
Döcker wanted the two buildings to be painted in different bright colors. There is no indication that it did, nor is there any accurate data on its color combination.
The houses were destroyed during the Second World War and the place where the house n. 21 is now occupied by a new building.

Drawings that can be purchased

10 €
How the download works?
To download files from Archweb.com there are 4 types of downloads, identified by 4 different colors. Discover the subscriptions
Free
for all
Free
for Archweb users
Subscription
for Premium users
Single purchase
pay 1 and download 1
































































