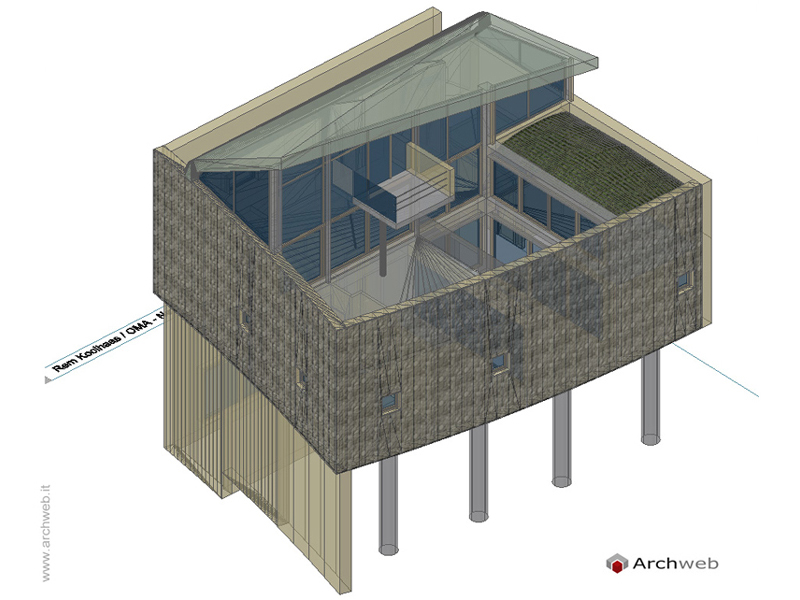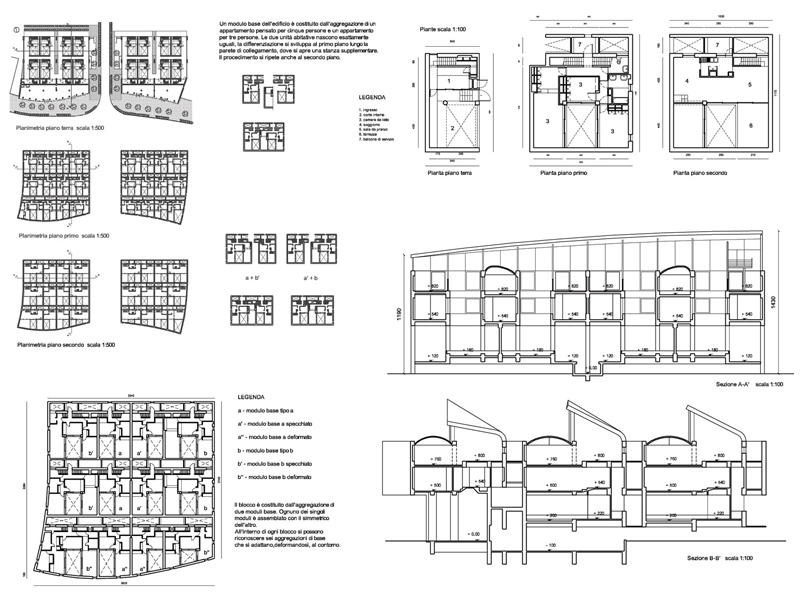Nexus world International Housing
Rem Koolhaas / OMA – International Housing, Nexus World Kashii-Fukuoka Japan, 1991
Location
Kashi di Fukuoka Giappone
Year
1991
Architect
Rem Koolhaas / OMA
This project consists of 24 individual houses in the Kashi District of Fukuoka Japan, each three stories high, packed together to form two blocks. Each house is penetrated by a private vertical courtyard that introduces light and space into the center.
On the lower level a concourse leads to individual front doors; beyond each door lies a patio with white pebbles. A continuous staircase leads to individual rooms on the second floor and living quarters on the third – a suite of living, dining, open-air, and 'Japanese' rooms where screens and curtains generate different configurations.
A closed cyclopic wall wraps around the exterior of the blocks so that they may eventually serve as socles to Isozaki's future towers. The roofs of the domed Japanese cells are covered with grass. 'Escaping' from the walls are the floating rooflines of the living room floors. They resonate with the mountains that surround the bowl of the city.
Each house offers a variety of spatial conditions and tectonic contrasts: enclosed vs. exploding, intimate vs. open, public vs. private, high vs. light, concrete vs. abstract.
Drawings that can be purchased

14 €

20 €
How the download works?
To download files from Archweb.com there are 4 types of downloads, identified by 4 different colors. Discover the subscriptions
Free
for all
Free
for Archweb users
Subscription
for Premium users
Single purchase
pay 1 and download 1

































































