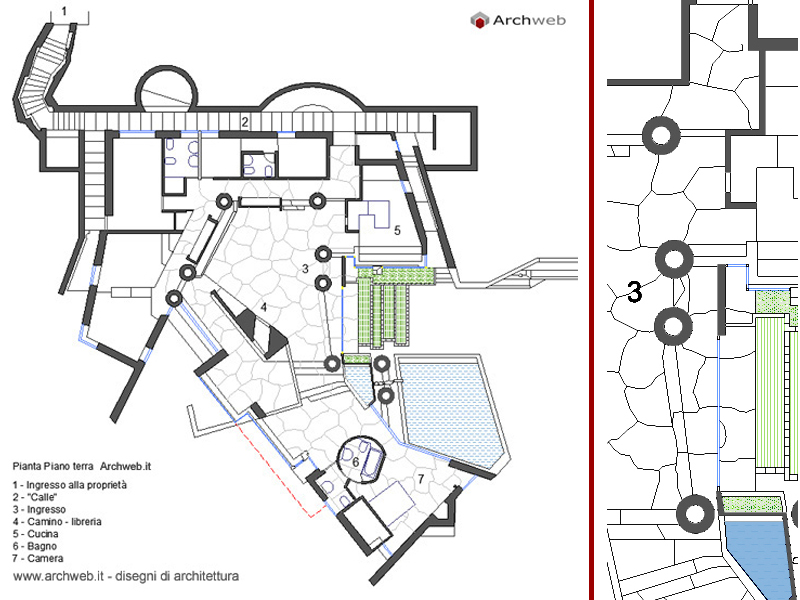Ottolenghi house
Carlo Scarpa – Ottolenghi Villa in Bardolino, Italy 1974-1979
Location
Bardolino, Italia
Year
1974 - 1979
Architect
Carlo Scarpa
The Villa was designed by Carlo Scarpa in the last phase of his career for the lawyer Ottolenghi and his family and built between 1974 and 1978.
Located in Bardolino, on the eastern shore of Lake Garda. The particular morphology of the land bordered to the west by a steep slope, to the north and east by an embankment suggested to the architect to bury a large part of the house that seems to arise from the ground, is part of the ground itself, exposing itself to the sky with its roof -terrace overlooking the lake.
Scarpa's work for this villa highlights his research into the relationships between the natural, artificial and unpredictable nature of human nature.
Within the project, a particular and important feature is the treatment of the water that Scarpa uses to underline the relationship between inside and outside, between natural and artificial.
In addition, the surfaces of the windows that reflect the pools of water multiply the walls of the house.
Light filters into the underground rooms through cracks in the roof, the floor is organized on various levels to follow the shape of the ground, the gigantic cylindrical pillars, built with concrete, Prun and Trani stone, support the roof and shape the living room, emphasizing the height changes between the various areas of the house, kitchen, dining room and bathroom that would otherwise appear to lack a separation.
Scarpa, also in this villa, as in all his architectures, pays particular attention to the artisan aspects and to the construction details.
Drawings that can be purchased

14 €
How the download works?
To download files from Archweb.com there are 4 types of downloads, identified by 4 different colors. Discover the subscriptions
Free
for all
Free
for Archweb users
Subscription
for Premium users
Single purchase
pay 1 and download 1































































