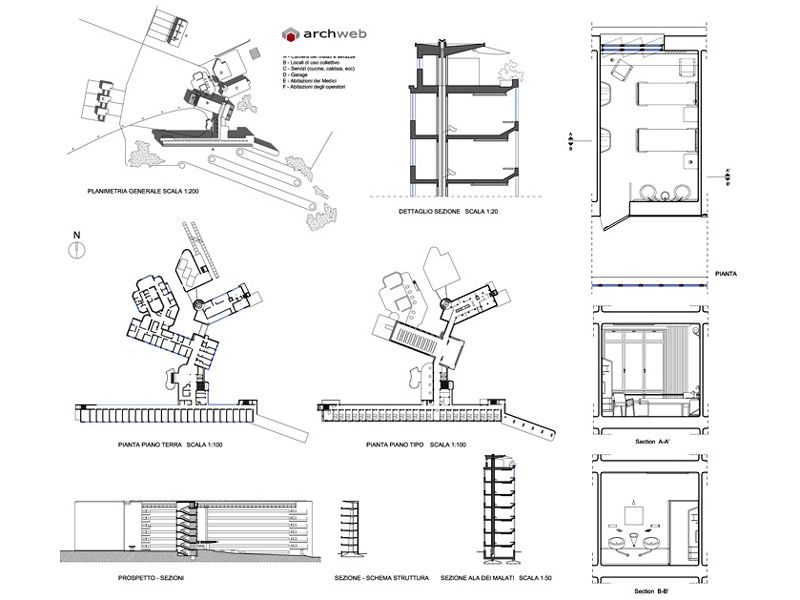Paimio Sanatorium
Alvar Aalto – Antitubercular sanatorium – competition 1928, Construction, 1929-1933
Location
Paimio, Finlandia
Year
1929 - 1933
Architect
Alvar Aalto
The sanatorium of Paimio (in Finnish Paimion parantola) is a sanatorium located in the Finnish town of Paimio designed by Alvar Aalto and his wife Aino.
The complex is modeled starting from the base unit which is the sickroom. The wing with the hospital rooms consists of a linear and thin splint, supported by a single order of pillars, so that all the rooms have the same south-southeast exposure. On the contrary, the living rooms and the relative terraces are each oriented so that the panorama is different from the other and that the patient can always choose between a shaded or sunny area. The solariums are of various widths to favor free groupings even for small groups of sick people. The standard room is designed taking into account the horizontal rest position of the guests: the walls of each room are painted in a neutral color, while the ceiling is a bit darker. From the colored ceiling the heating radiates downwards, furthermore a special air exchange system avoids the currents.
«The primary purpose of the building is to function as a medical instrument … One of the basic requirements for healing is to offer complete peace …. The design of the rooms is defined based on the limited strength of the patient, lying down to bed. The color of the ceiling is chosen to give tranquility, the light sources are outside the patient's visual field, the heating is directed towards his feet and the water comes out of the taps without making noise, so that no disturbance to right near.
Drawings that can be purchased

18 €
How the download works?
To download files from Archweb.com there are 4 types of downloads, identified by 4 different colors. Discover the subscriptions
Free
for all
Free
for Archweb users
Subscription
for Premium users
Single purchase
pay 1 and download 1





























































