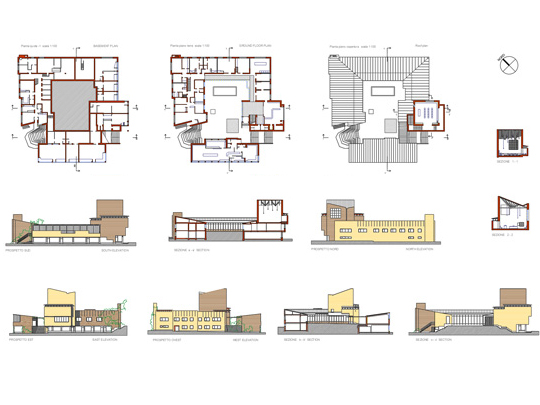Säynätsalo Town Hall
Alvar Aalto – Säynätsalo Town Hall, 1949-1952
Location
Säynätsalo, Finlandia
Year
1949 - 1952
Architect
Alvar Aalto
The municipality of Säynätsalo (in Finnish: Säynätsalon kunnantalo) was designed by the Finnish architect Alvar Aalto for the municipality of Säynätsalo (in 1993 the community on the lake island joined with the nearby town of Jyväskylä).
It is a multi-purpose complex which, in addition to the municipal offices, was to house some shops at street level, a library and apartments. Aalto was commissioned after a competition he won in 1949 and the building was completed in December 1951. It was inaugurated in August of the following year.
The architect took inspiration from historic Italian buildings, as can be deduced from the plan that develops around the elevated internal courtyard (built with the waste ground of the foundations) and from the more monumental volume of the municipal council hall. The spruce wood ceiling of this room reaches a height of 17 meters, one meter higher than the boardroom of the Palazzo Pubblico in Siena.
The building is entirely covered with bricks both outside and inside, a cheap material that goes back to the medieval building tradition so much admired by Alvar Aalto. Some workers from the nearby sawmill offered to lay the bricks of the external facades and the result achieved at the end of the construction site was noteworthy as the surfaces did not appear uniform and smooth, but moved, just as the architect intended. At the head of the construction site was the architect Elissa Aalto, who was to marry Alvar Aalto on 4 October 1952 in Helsinki.
Drawings that can be purchased

20 €
How the download works?
To download files from Archweb.com there are 4 types of downloads, identified by 4 different colors. Discover the subscriptions
Free
for all
Free
for Archweb users
Subscription
for Premium users
Single purchase
pay 1 and download 1






























































