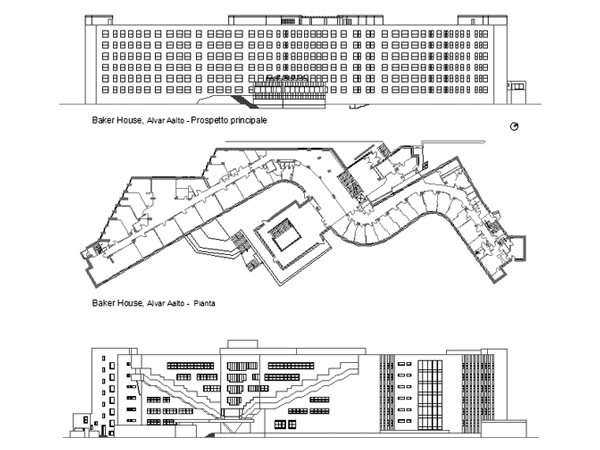MIT Baker House Dormitory
Alvar Aalto – Dormitories of the M.I.T. Baker House, Cambridge Massachusetts, 1947
Location
Cambridge nel Massachusetts, USA
Year
1947
Architect
Alvar Aalto
In 1946, MIT commissioned Aalto to build the Baker House, the new student house for students enrolled in the last academic year (the so-called Seniors Dormitory). The building was to be built in Cambridge, in a long and narrow lot adjoining the Charles River and the very heavy traffic of Memorial Drive, a four-lane road with a remarkable visual and sound impact: Aalto, always eager to do architecture by serving of the common man and his most intimate social and emotional needs, he obviously considered this aberrant geographical location, and wished that the various student apartments did not overlook an incessant flow of cars, which was certainly psychologically incompatible with the study activity.
It is in this way that Aalto, starting from the design of two staggered blocks arranged along an oblique axis, for the dormitories of MIT gives life to a building splint that develops on the ground according to a flexuous, sinusoidal, almost like a ribbon wavy, and which can accommodate 353 students in single, double and triple rooms with variously cuneiform planes (sometimes triangular, sometimes even trapezoidal). This building, so plastic and unconventional, with brown facades of refractory bricks, closes the industrial area at the back "as a backdrop of rock" and is able to offer students a shelter where they can shelter from the dangers of the surrounding area, characterized by almost environmental conditions unbearable (just think of the disturbance caused by high traffic). In fact, each room has a pleasant view of the Charles River: Memorial Drive almost completely disappears from the view of the MIT student, who can only see it from elongated visuals (and not at right angles) and therefore definitely more tolerable.
The façade, with its flexuous and irregular course that almost seems to postpone metaphorically to the profile of the Charles river, strips the building organism of any institutional accent and breaks not only the monotony of the rest of the university buildings, rendered with a pretentious neoclassical style, but also the hyper-aridity of Rationalism.
To maximize lighting in the building complex, Aalto moved the canteen and the cafeteria from the main building to a small secluded wing with a square shape adjoining the entrance, overlooking the river and illuminated by a grid of cylindrical skylights open on the roof, on the type of those already used at the Viipuri library. Also very interesting is the solution of the stairs that start from the atrium, in two divergent ramps that project along the rear façade of the building creating an "ascending corridor" which, on the various floors, extends the common spaces and directs them geometrically: the originally clad in stairs tiles, with rich textured textures, it has unfortunately been sacrificed for economic reasons with a more convenient plaster finish. Again for financial reasons, the realization of the shrubby covering of the southern facade of the main wing, which - according to the initial intentions of the designer - had to be adorned with climbing ivy was renounced.
Drawings that can be purchased

10 €
How the download works?
To download files from Archweb.com there are 4 types of downloads, identified by 4 different colors. Discover the subscriptions
Free
for all
Free
for Archweb users
Subscription
for Premium users
Single purchase
pay 1 and download 1






























































