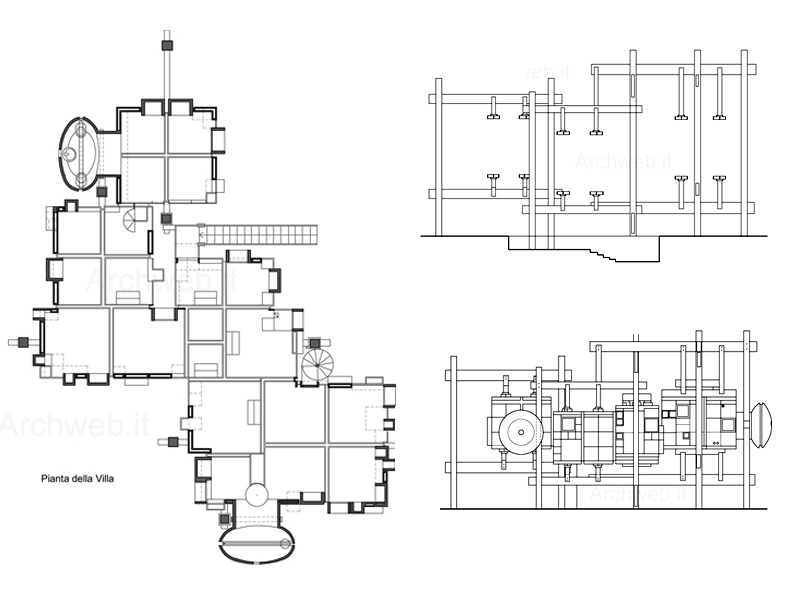Experimental house in Fregene
Giuseppe Perugini, Raynaldo Perugini e Uga De Plaisant – Fregene Italy, 1968-1975
Location
Fregene - Roma, Italia
Year
1968 - 1975
Architect
Giuseppe Perugini
The experimental house or tree house in Fregene, on the outskirts of Rome, is a building with a spectacular structure, a jewel of Italian architecture.
The design is reminiscent of a tree, with volumes that seem to hang from the branches of reinforced concrete.
"Being all three architects", his son Raynaldo Perugini recalls, "the house was a bit of a family toy. At the moment of realization, each of us proposed solutions and discussions were born, it was a sort of big laboratory, imagine a scale model! "
Due to the use of exposed rough concrete, it is placed within the brutalist architecture. They contrast with cement, glass surfaces and all the bright red painted metal elements.
The Perugini design experiment consists in constructing a frame of exposed beams and pillars that support the various volumes at different heights through special steel hooks that support the cubic modules.
The house is accessible from a single flight of stairs that originally functioned as a drawbridge.
The letters of the alphabet engraved in the concrete of the individual blocks as the architect Raynaldo Perugini revealed are to indicate that it can be dismantled and re-assembled like lego bricks.
The architect Raynaldo Perugini, current owner, wants to recover the architectural structure to make it a place for events, exhibitions and concerts, activities that would surely benefit from this fantastic structure. We are looking for a financier aware of the aesthetic and historical value that can bring about the recovery of this extraordinary architecture.
Drawings that can be purchased

18 €
How the download works?
To download files from Archweb.com there are 4 types of downloads, identified by 4 different colors. Discover the subscriptions
Free
for all
Free
for Archweb users
Subscription
for Premium users
Single purchase
pay 1 and download 1
































































