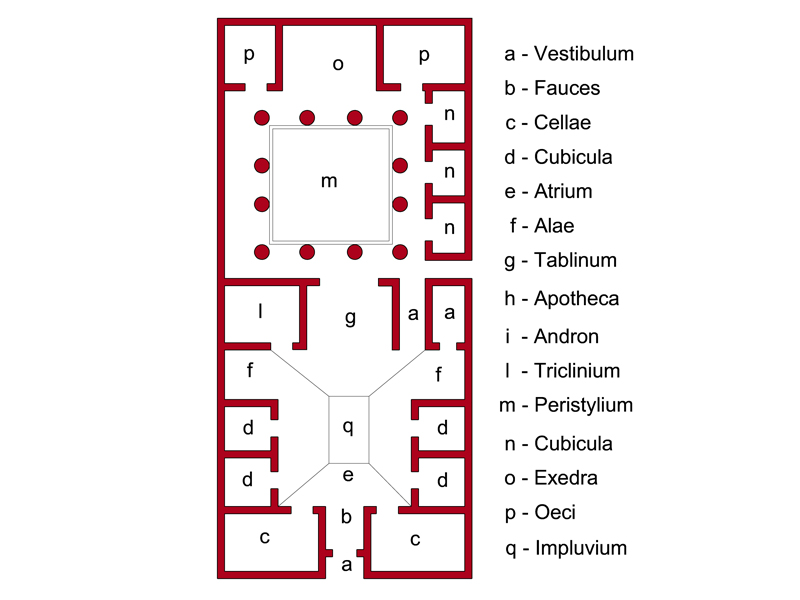Roman Domus
Plan of a typical Roman house – Pompeian
Location
Pompei
Year
I secolo d.C.
Roman Domus
In ancient Rome, the domus (plural domūs, genitive domūs or domī) was the type of house occupied by the upper classes and some wealthy freedmen during the Republican and Imperial eras. It was found in almost all the major cities throughout the Roman territories. The modern English word domestic comes from Latin domesticus, which is derived from the word domus. The word dom in modern Slavic languages means “home” and is a cognate of the Latin word, going back to Proto-Indo-European. Along with a domus in the city, many of the richest families of ancient Rome also owned a separate country house known as a villa. Many chose to live primarily, or even exclusively, in their villas; these homes were generally much grander in scale and on larger acres of land due to more space outside the walled and fortified city. ……Wikipedia…>>
Interior architectural elements
Vestibulum (Fauces) The vestibulum was the main entrance hall of the Roman domus. It is usually seen only in grander structures; however, many urban homes had shops or rental space directly off the streets with the front door between. The vestibulum would run the length of these front Tabernae shops. This created security by keeping the main portion of the domus off the street. In homes that did not have spaces for let in front, either rooms or a closed area would still be separated by a separate vestibulum.
Atrium (plural atria) The atrium was the most important part of the house, where guests and dependents (clientes) were greeted. The atrium was open in the centre, surrounded at least in part by high-ceilinged porticoes that often contained only sparse furnishings to give the effect of a large space. In the centre was a square roof opening called the compluvium in which rainwater could come, draining inwards from the slanted tiled roof. Directly below the compluvium was the impluvium.
Impluvium An impluvium was basically a drain pool, a shallow rectangular sunken portion of the Atrium to gather rainwater, which drained into an underground cistern. The impluvium was often lined with marble, and around which usually was a floor of small mosaic.
Fauces These were similar in design and function of the vestibulum but were found deeper into the domus. Separated by the length of another room, entry to a different portion of the residence was accessed by these passageways which would now be called halls or hallways.
Tablinum Between the atrium and the peristyle was the tablinum, an office of sorts for the dominus, who would receive his clients for the morning salutatio. The dominus was able to command the house visually from this vantage point as the head of the social authority of the paterfamilias.
Triclinium The Roman dining room. The area had three couches, klinai, on three sides of a low square table.
Alae The open rooms (or alcoves) on each side of the atrium. Ancestral death masks, or imagines, were displayed here.
Cubiculum Bedroom. The floor mosaics of the cubiculum often marked out a rectangle where the bed should be placed.
Culina The kitchen in a Roman house. The culina was dark, and the smoke from the cooking fires filled the room as the best ventilation available in Roman times was a hole in the ceiling (the domestic chimney would not be invented until the 12th century CE). This is where slaves prepared food for their masters and guests in Roman times.
Posticum A servants’ entrance also used by family members wanting to leave the house unobserved.
Exterior architectural elements
Ostium, The entrance to the domus.
Tabernae a taberna was a “retail unit” within the Roman Empire and was where many economic activities and many service industries were provided, including the sale of cooked food, wine and bread.
Compluvium, The roof over atrium which was purposely slanted to drain rain water into the impluvium pool. This was generally sloped inwards but many designs have the roofs sloping the opposite direction away from the centre opening.
Peristyle The peristylium was an open courtyard within the house; the columns or square pillars surrounding the garden supported a shady roofed portico whose inner walls were often embellished with elaborate wall paintings of landscapes and trompe-l’oeil architecture.
Pool basin in the center of the atrium where rainwater was poured from the roofs (compluvium)
Exedra large reception area, also used for banquets and dinners, with mosaic floors, walls covered with frescoes and colored marbles.
Drawings that can be purchased

6 €
How the download works?
To download files from Archweb.com there are 4 types of downloads, identified by 4 different colors. Discover the subscriptions
Free
for all
Free
for Archweb users
Subscription
for Premium users
Single purchase
pay 1 and download 1






























































