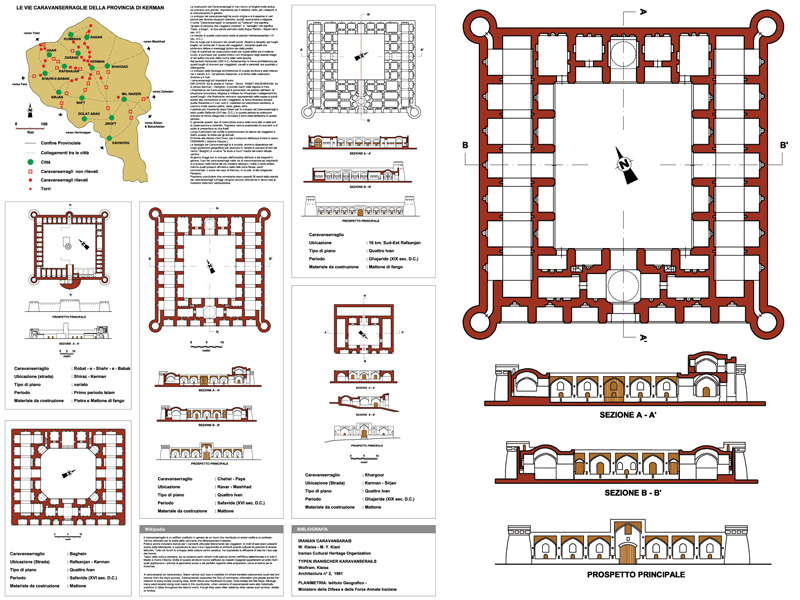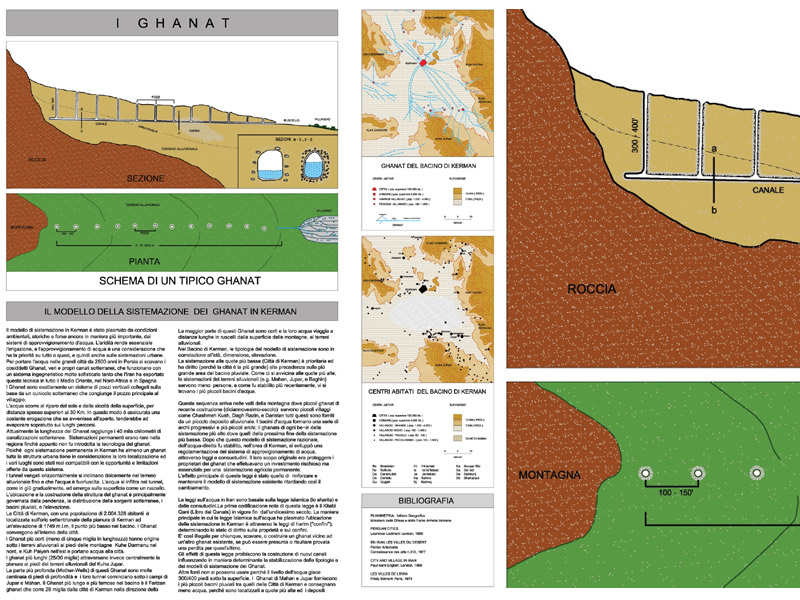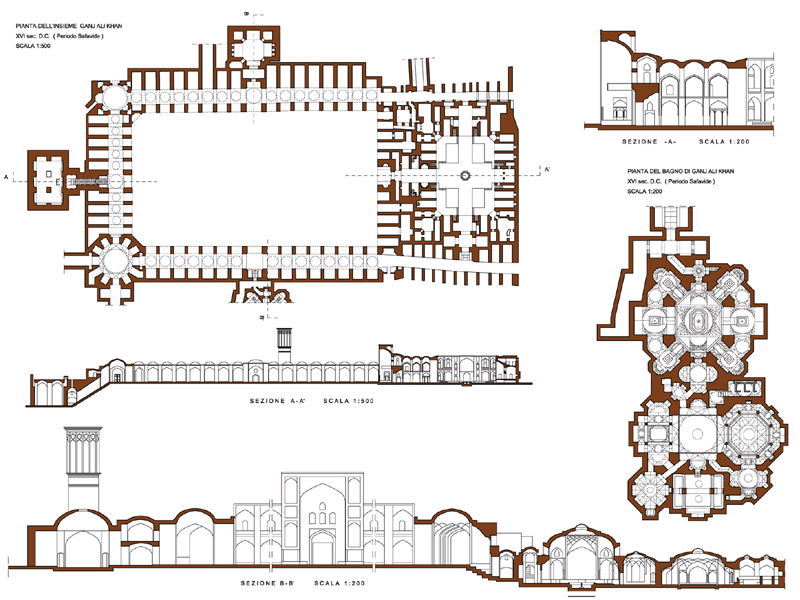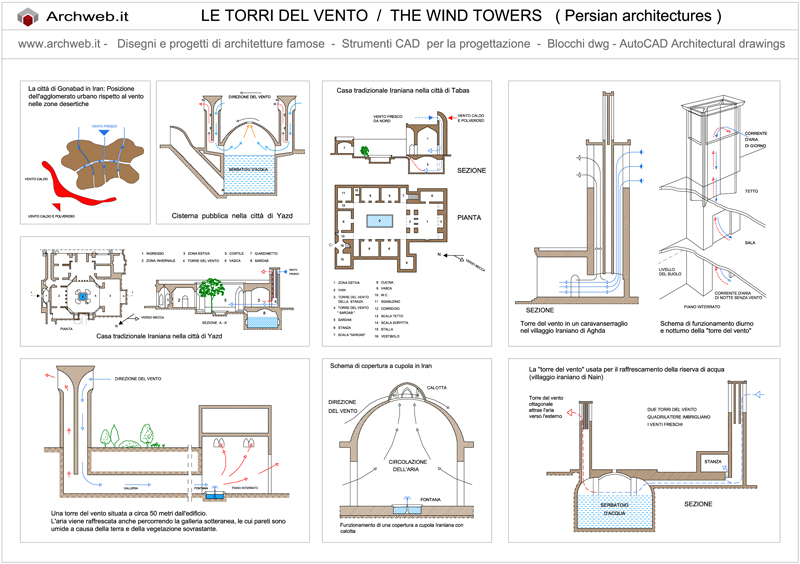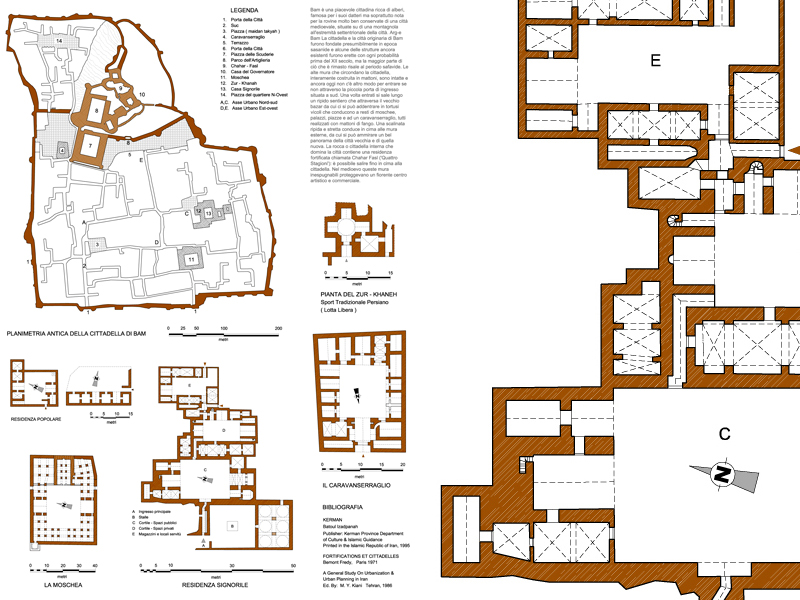- Construction technologies
- Contemporary Architectures
- Degree thesis in Architecture
- Expo Milano 2015 - All Pavilions
- Historic parks and gardens
- Historical Architectures
- Japanese Gardens
- Sport and free time
- Textures
- Various galleries
Persian Architectures
by Dr. arch. Sima Sohrab manesh
By Persian architectures or Iranian architectures we mean the architecture of the area of the so-called Greater Iran, characterized by common historical and cultural vicissitudes since an era dating back to at least 5000 BC. up to the present day.
Typical elements of Persian architecture can be traced over a very large area that expands roughly from Syria to northern India up to the borders with China and from the Caucasus up to Zanzibar. Numerous types of buildings are present within this vast container: from farmers’ huts to tea rooms, up to the wonderful pavilions in the gardens and “some of the most majestic structures the world has seen”.
Persian architecture shows a great variety of itself, both from a structural and aesthetic point of view, knowing how to develop gradually and coherently over the centuries, drawing inspiration from previous traditions and experiences. Without sudden innovations, and despite the continuous trauma due to the various invasions it has suffered, it has maintained “a distinct individuality compared to other Muslim countries”. There are various fundamental characteristics that can be found: “a marked aptitude for shapes and proportions; structural inventiveness, especially in the construction of vaults and domes (gonbad); an ingenious taste in decoration, with an expressive freedom and a success not comparable with any other architecture”.
Traditionally, the guiding and characterizing element of Iranian architecture has been its cosmic symbolism “by which man is placed in communication and participation with the powers of heaven”. This theme, shared virtually with almost all other Asian cultures and still persisting in modern times, not only gave unity and continuity to the architecture of Persia, but was also one of the main sources in the choice of its expressive characters.
Fundamental principles
Traditional Persian architecture has maintained such continuity as to be – although often avoided by Western culture or temporarily diverted by internal political conflicts or external interference – difficult to confuse with other architectural traditions. In such architecture “there are no banal buildings; even the pavilions within the gardens denote nobility and dignity, and even the humblest of caravanserais exudes charm. Due to their expressiveness and ability to communicate, most Persian buildings prove clear , even eloquent. The combination of intensity and simplicity of the forms provides immediacy, while the ornament and – often – the subtle regard for proportions invite observation.”
Geometry
Persian architecture has always made important use of symbolic geometry, using pure forms such as the square and the circle. Furthermore, the floor plans are distributed in a symmetrical arrangement for the majority of the families.
Architectural elements
Some characteristic elements of Persian architecture have remained almost unchanged throughout Iran’s long history. What stands out for its persistence over the centuries is a strong preference for the execution of scale elements and for the use of simple and monumental forms. Also worth mentioning are some prominent decorative features, the insertion of pointed arched portals positioned inside niches, the use of columns with Beccatello capitals and the choice of some recurring choices in the design both in plan and in elevation. Over the centuries, at the behest of the interminable succession of rulers, these elements have recurred within the most disparate types of buildings, intended for the most varied uses.
The colonnaded portico, or talar, seen in the tombs carved into the rock near Persepolis, reappears in the Sasanian temples and, later, in the late Islamic era, characterizes numerous palaces and mosques, to the point of adapting to the architecture of tea rooms. Similarly, the four-arched gonbad, so characteristic of the Sasanian era, is later found in numerous cemeteries and Imamzadehs in present-day Iran. The symbolism of the earthly tower which reunites through the sky with the divine towers of paradise persisted until the 19th century, while the use of the courtyard or internal basin, the corner entrance and the extensive decoration are elements of ancient origin and yet all present today in contemporary Iranian architecture.
Source: Wikipedia – for further information consult the page https://it.wikipedia.org/wiki/Architettura_persiana
Works and projects
Sort by
How the download works?
To download files from Archweb.com there are 4 types of downloads, identified by 4 different colors. Discover the subscriptions
Free
for all
Free
for Archweb users
Subscription
for Premium users
Single purchase
pay 1 and download 1































































