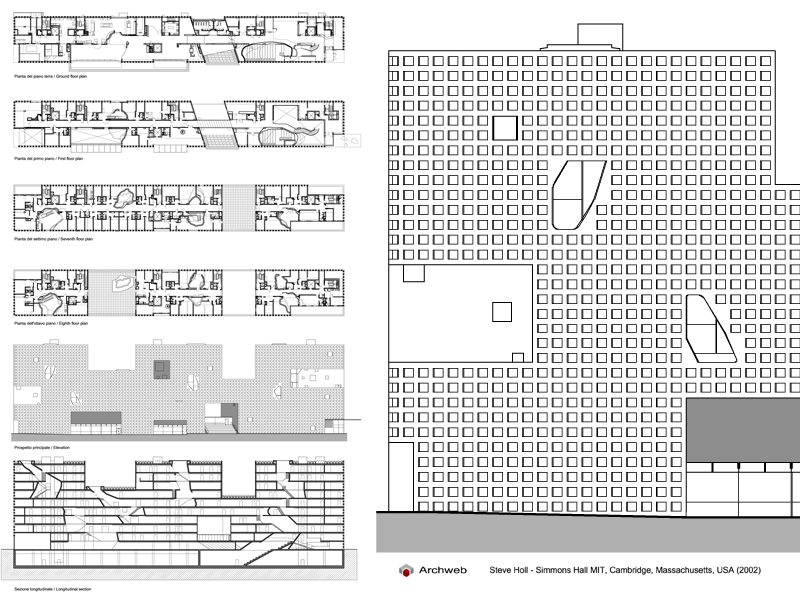Simmons Hall
Steven Holl – Simmons Hall, MIT, Cambridge, Massachusetts, USA, 2002
Year
2002
Architect
Steven Holl
Simmons Hall opened in 2002 as a dormitory for MIT students
It has been nicknamed "The Sponge", the sponge, because the architect Steven Holl modeled it like a sea sponge. The building houses 350 rooms for students. It contains 5,538 windows and was built in prefabricated reinforced concrete supported by steel panels.
When MIT commissioned Steven Holl to design a dormitory in 1999, the purpose was clear: the space around and inside the building should have stimulated interactivity among students. MIT focused on the use and function of the building and Steven Holl – with his artistic ideas – made this ten-storey dormitory a small city with opposite architectural elements and in harmony, with empty and full spaces, opacities and transparencies. It would have been a porous structure that would have absorbed the light through a series of large openings that cut the structure, so as to filter the light in sections. These openings then became interactive spaces for students, offering views at different levels. In his original drawings Holl referred to these building openings as "lungs" that brought natural light by circulating the air. The 18,000 m2 of this project not only houses student accommodation, but also a 125-seat theater, an evening café, and a street-level restaurant.
Source: Massachusetts Tourism Office (www.massvacation.it)
Drawings that can be purchased

18 €
How the download works?
To download files from Archweb.com there are 4 types of downloads, identified by 4 different colors. Discover the subscriptions
Free
for all
Free
for Archweb users
Subscription
for Premium users
Single purchase
pay 1 and download 1
































































