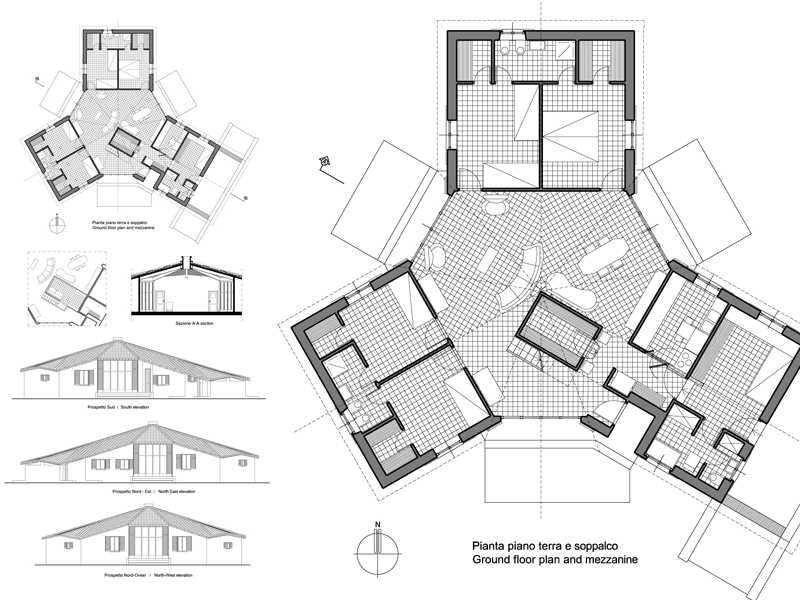Villa Allemandi in Punta Ala
Franco Albini – Villa Allemandi a Punta Ala, 1959
Location
Punta Ala (Grosseto), Toscana, Italia
Year
1959
Architect
Franco Albini
Similarly to the solution adopted for the "Villa Olivetti" project of 1956, and inspired by a previous project, that for the "house in the Canavese", the villa consists of the rotation in plan of aggregate elements around the central double hall height, and joined by the roof in the form of a hut with radiant beams supported by a central cylindrical core.
Around the central environment of the living room in the shape of an irregular hexagon, three areas are developed for services and sleeping areas, while the other three sides are entirely occupied by large French windows that generously illuminate the environment.
In the house, the rooms and services are studied in minimum dimensions, while the large living room enriches its size with the whole roof.
Source: (google traslator): Arch. Bonnì https://archbonni.wordpress.com/category/i-maestri-dellarchitettura/
Drawings that can be purchased

18 €
How the download works?
To download files from Archweb.com there are 4 types of downloads, identified by 4 different colors. Discover the subscriptions
Free
for all
Free
for Archweb users
Subscription
for Premium users
Single purchase
pay 1 and download 1






























































